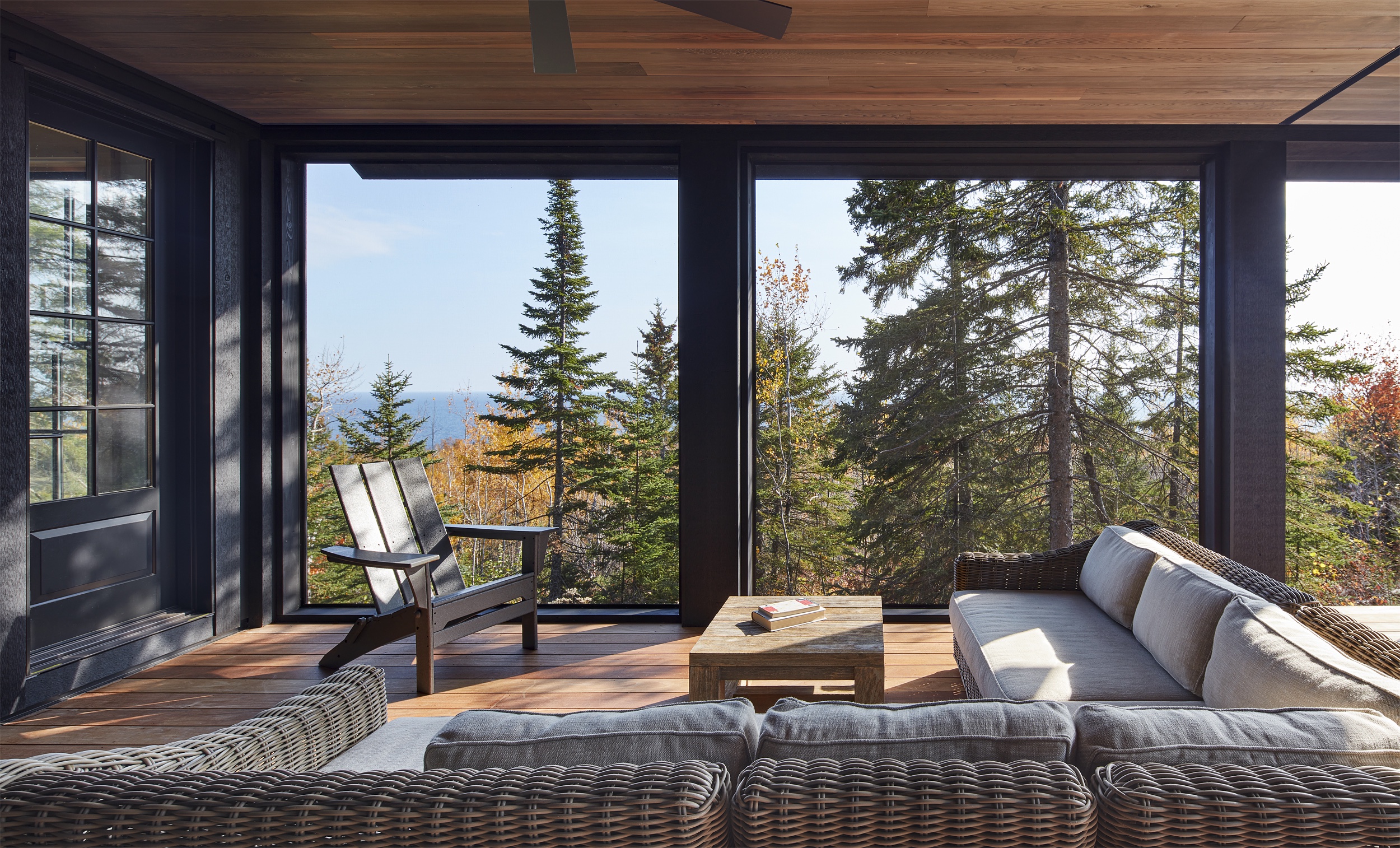The Minneapolis architecture firm Albertsson & Hansen Architecture strives to intertwine our living spaces with the outdoors. One of the primary ways they accomplish this is through a thoughtfully designed screened porch that provides a sanctuary from the world, while simultaneously integrating our beloved indoor and outdoor spaces.
As humans move through the years of their lives, we experience sunlight of varying intensities and angles. Hour by hour and season by season, we are drawn to indoor recluse by piercing cold and winds that chap our cheeks, seduced towards the outdoors by a balmy summer radiance or by the clean fragrance of autumn leaves. Through no effort of our own, the Earth continues on its rhythmic path, generously moving us with it in its journey around the sun.
With appreciation for how the human experience is ever-changing, a Minneapolis-based architecture firm, Albertsson & Hansen Architecture, has tasked themselves with solving one of the really important questions in life: How do we build structures so that we can move through our days with the greatest possible connection to the flow of the seasons?
One answer: a (well-designed) screened porch.
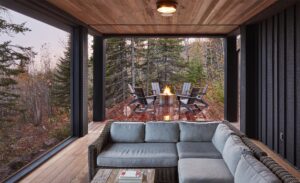
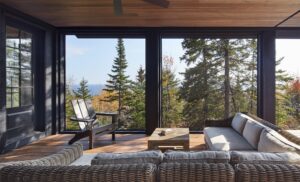
Photos: Two angles of a vibrant screened porch that lives in a lake home in Tofte, along Minnesota’s North Shore, where warm weather is a rarity to be cherished but pesky bugs present a hefty obstacle.
“A screened-in porch ties us to the rhythm of the seasons and the cycle of the sun,” said Christine Albertsson, owner of Albertsson & Hansen Architecture. “Having a room that you can only use during certain times of the year is a beautiful way of reminding you that we are on this journey, and we are always in a very, very different place. If we’re not connected to that and we see every single day of the year as somehow equivalent, we lose some of the beauty in our ability to enjoy life. The building can be a prism for that if we let it.”
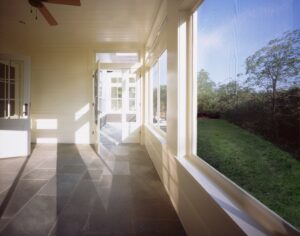
Photo: Light and shadow move across this porch in inspiring geometric shapes. “Daylight is so important to how we envision spaces,” noted Ian McLellan, AIA, Principal, Associate Director of Design at Albertsson & Hansen Architecture.
For this firm, the screened porch is an exercise in finding joy in the passing of time. Sitting in a protective sanctuary against the harsher elements of the warmer seasons, we can feel the changes happening on our skin instead of merely with our eyes. To get your inspiration flowing, here are two recent projects that perfectly embody what a screened porch should accomplish:
Project Highlight: Ely Lodge
This bright and warm Ely Lodge is located in one of Minnesota’s northernmost points. Nearly holding hands with Canada, the area experiences a vast range of weather conditions. Swarmed by blizzards in the winter months and mosquitos in the summer, the screened porch is a sanctuary for this family to reflect on the world around them in peace.
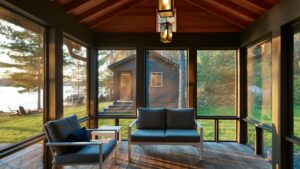
Photo: This screened porch in Ely, near the edge of Minnesota’s Boundary Waters Canoe Area, perfects the arts of light, texture, substance, and layout to maximize the homeowner’s capacity to appreciate the glass lake and subtle whispers of nature.
“I love this project. Sitting in this porch, you can feel the breeze going around you, just like you would if you were sitting outside, but you’re protected from the sun,” said Albertsson. “You’re able to hear all the birdsongs and the rustling of something in the woods. If you have more glass around you, you just don’t get that kind of immediacy of connection to nature.”
Committed to this connection to nature, as well as the values of longevity and timelessness, the architects chose durable materials that mimicked the canvas of the area. The decking material is called Ipe, a sustainably harvested hardwood with a very high oil content to provide moisture resistance. Depending on the geography of the area, the architects note that they sometimes gravitate towards stone floors to mimic the slate grey of the shoreline.
As with any of the firm’s projects, the design process began with a series of discussions with the homeowners of their family’s daily rituals, values, and ways that they desire to move through their days.
Project Highlight: South Minneapolis Oasis
A screened porch is not limited to lake homes and ocean-side cottages.
This clean, inviting screened porch oasis lives in the heart of Southwest Minneapolis. These homeowners adored the idea of having a screened porch so much that they built two, one on top of the other. For the lower one, the architects decided on fold-up interior double-hung windows that can be pushed all the way up to the ceiling. That way, the screened-in porch extends the interior space of the house.
“Often, we’re looking for opportunities to leverage the screened porch as an extension of the interior space as well,” said Albertsson. “It’s a transitional room in both directions, from inside to porch, from porch to outside. When it’s nice out, there’s nothing more wonderful than opening up the rest of the house to the screened-in porch. And so, we often use interior windows to accomplish that.”
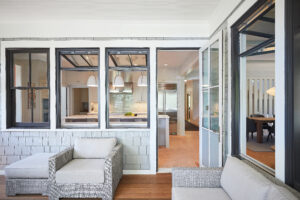
Photo: This Southwest Minneapolis project was designed so that the outdoor breeze flows freely throughout the home.
This is a technique that the firm has utilized several times, though you’ll often find it in restaurants and commercial spaces. For this project, the architects seamlessly adjusted the concept to the scale of a residential home. The inclusion of a countertop under the windows speaks to the lifestyle of the homeowners, who could serve appetizers or fun summer cocktails through the windows, without any guests having to leave their seats on the porch.
“People gravitate to seating by windows because people don’t want to live in a cave. We want to experience the outside,” added McLellan. “People will gravitate to this space when the weather is nice outside, so I think it’s important for us to decide how we want to use it. Some people just want some new seats to hang out, read, socialize, or have cocktails. Others put an extra dining table there. For them, it’s about sitting down as a family to comfortably eat outside protected from bugs and rain. Those pieces of homeowner identity and routine will impact the direction we take with a screened porch.”
Albertsson & Hansen Architecture: Connect Your Home to the Outdoors
At Albertsson & Hansen Architecture, we are committed to creating timeless residential architecture and interior design. Our team has a passion for the idea that every home is capable of fostering well-being by connecting to nature and being rooted in the past while staying flexible for the future.
To read more stories similar to this one, visit the A&H Blog.
To inquire about our services or processes, click here.

