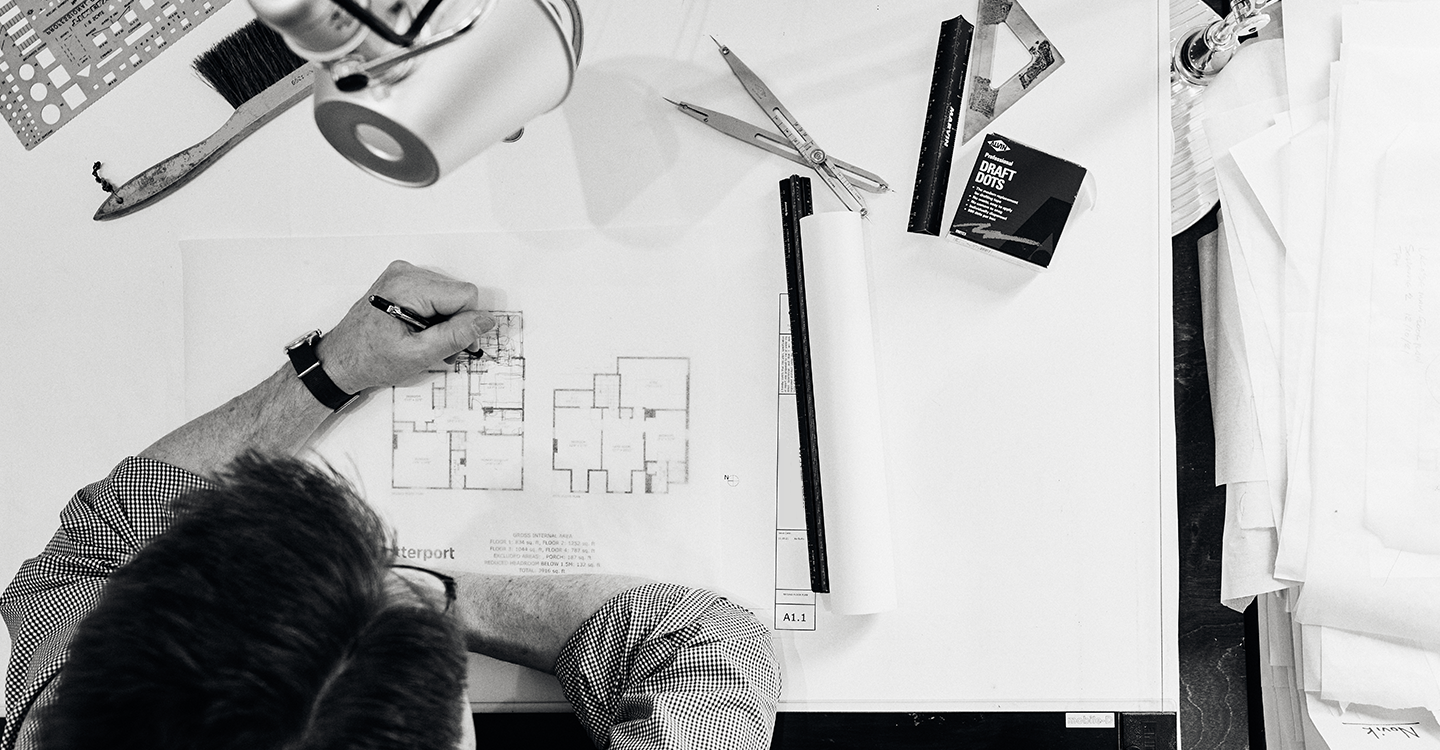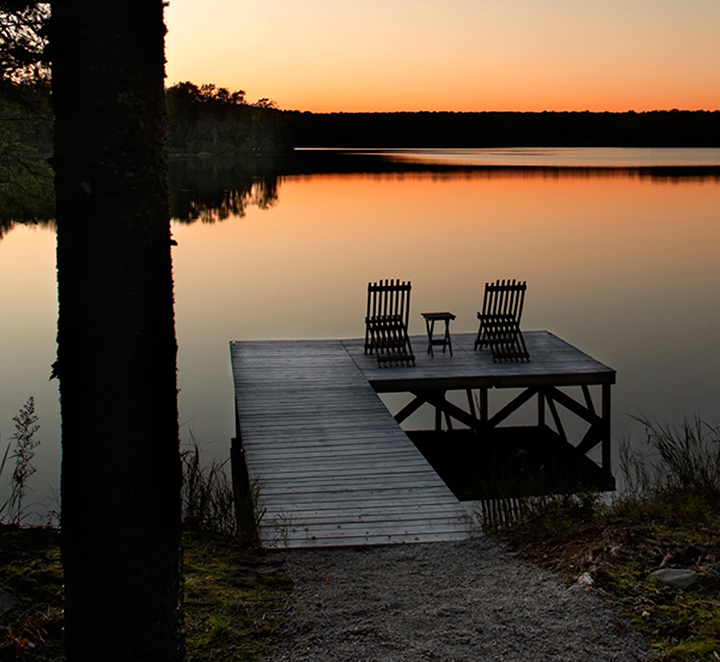
STEP 1
SHARING YOUR STORY
Because a house is much more than a collection of beautiful rooms, we listen carefully to your aesthetic and functional goals. This integrated approach is founded on a detailed understanding of your furniture storage needs and other functional requirements that shape the design.
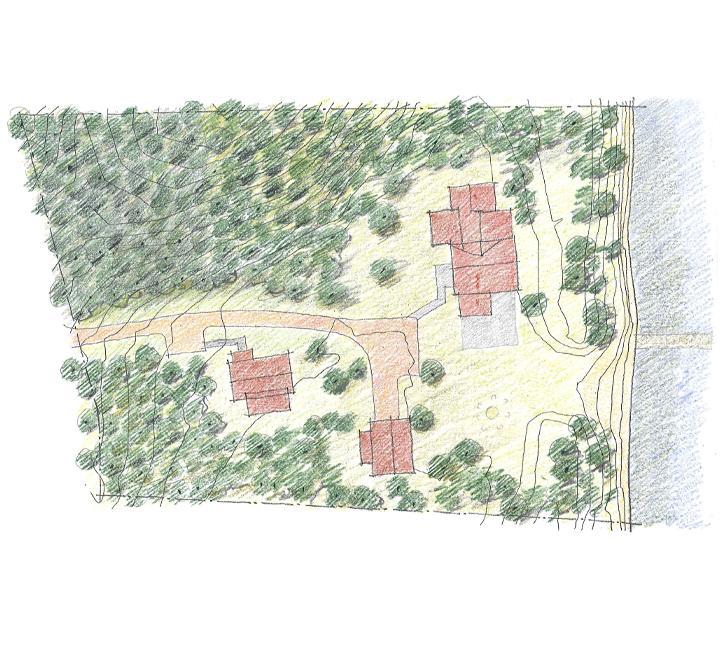
STEP 2
ANALYZING YOUR SITE
Each site is unique with opportunities and challenges. Our goal is to find the best use of your site in terms of natural light and connection to the outdoors, while maintaining privacy and being good stewards of the land. We also will help you to understand any zoning and code requirements before we start designing for a more seamless process.
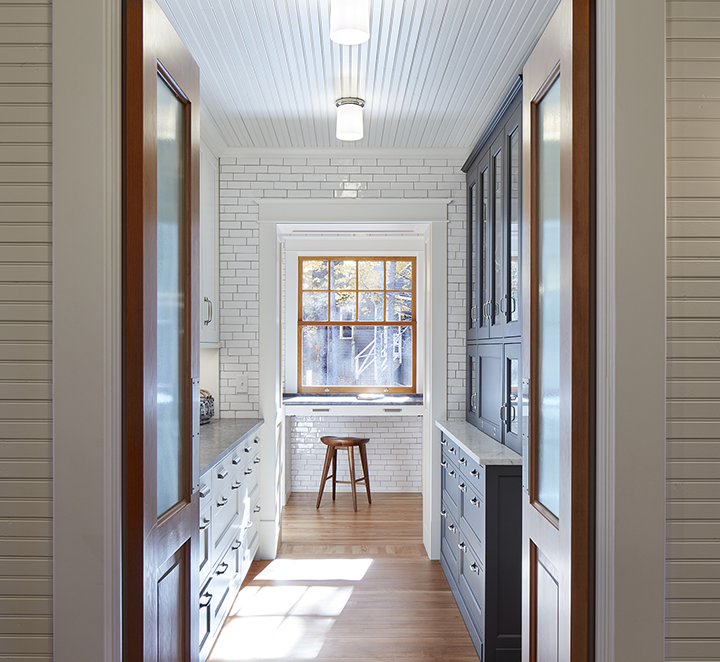
STEP 3
VISIONING THE DETAILS
Our schematic design phase morphs all the complex goals and criteria for a design into two or three distinctly different strategies for your building site or remodeling. Our goal is to uncover the possibilities and collaborate with you on finding the best path forward.
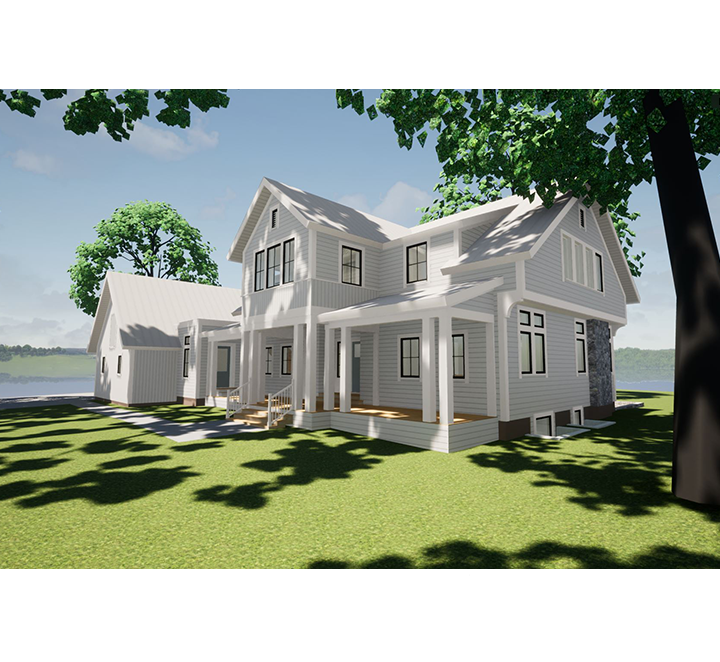
STEP 4
VISUALIZING THE CONCEPT
As Architects we’re trained to understand 2D plan and elevations drawings in three dimensions. We know that not everyone has that skill, so we utilize 3D modeling tools to help you better understand the design. The three dimensional models provide a clear understanding of the scale and feel of the design.
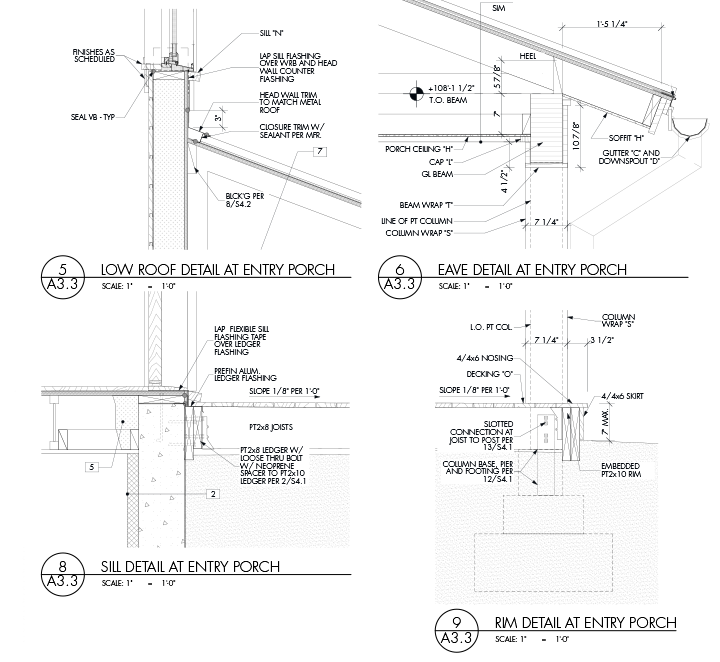
STEP 5
WORKING OUT THE DETAILS
Once a basic outline for the design has been established, we create a detailed three dimensional model of each project that allows our clients to more easily envision the project as it is taking shape. Archicad BIM software provides us with a technically sophisticated tool for coordinating construction methods and products into the project as we develop it.
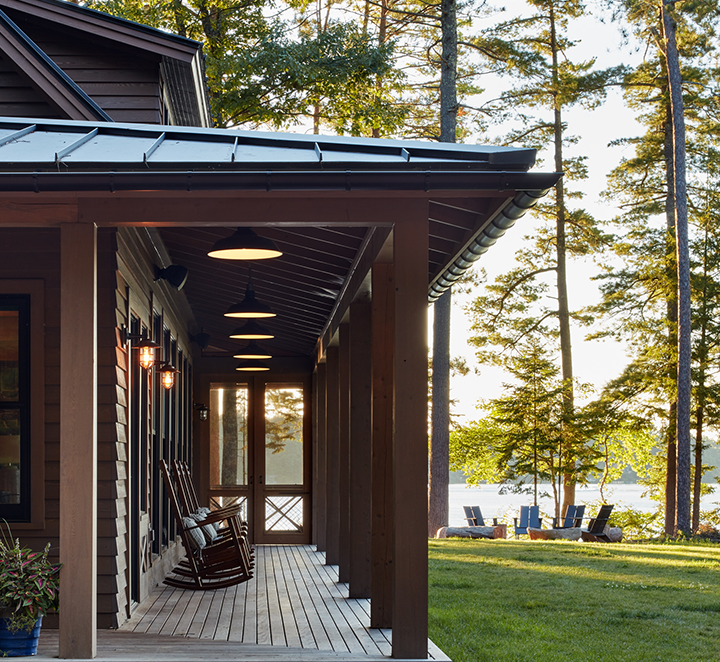
STEP 6
PUTTING IT ALL TOGETHER
We stay with our projects during construction leading the relationship between homeowner and contractor to provide guidance during the implementation of the design.

