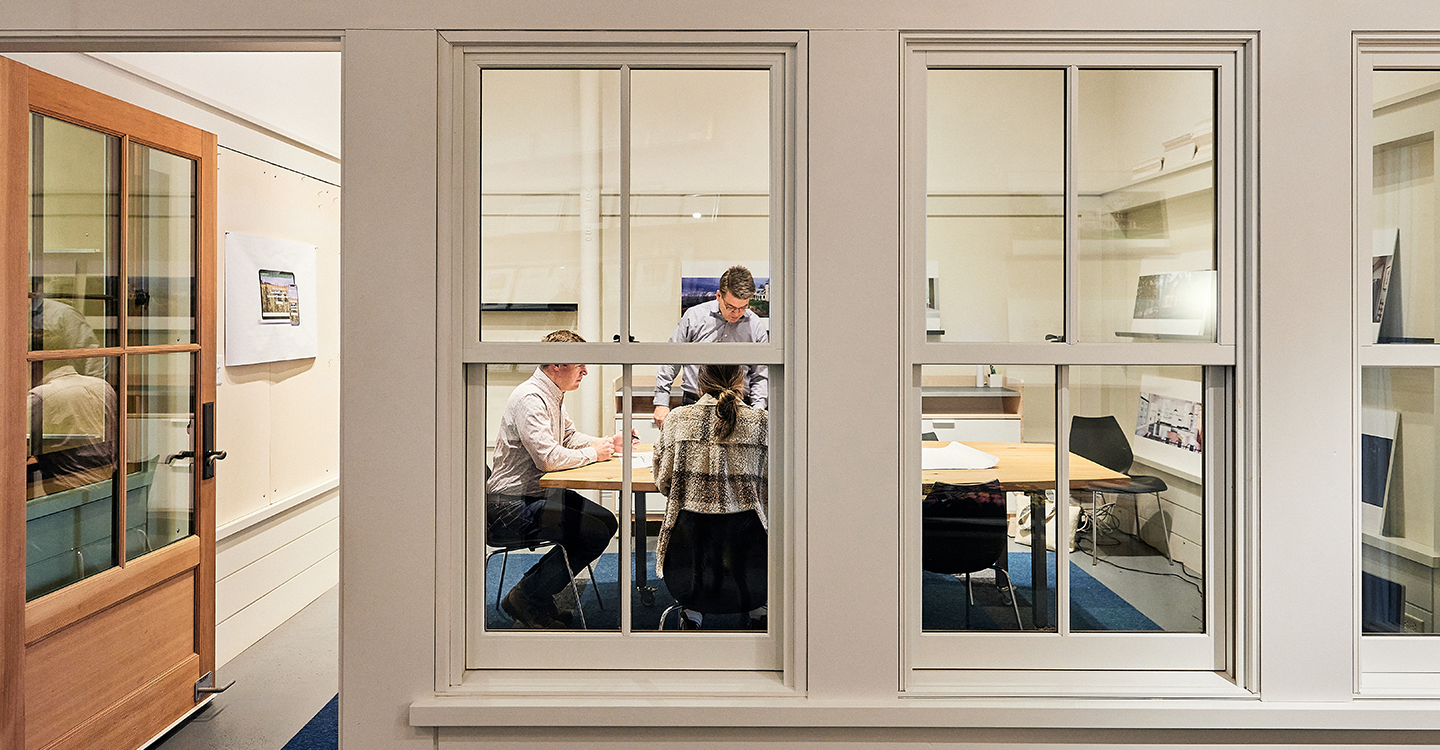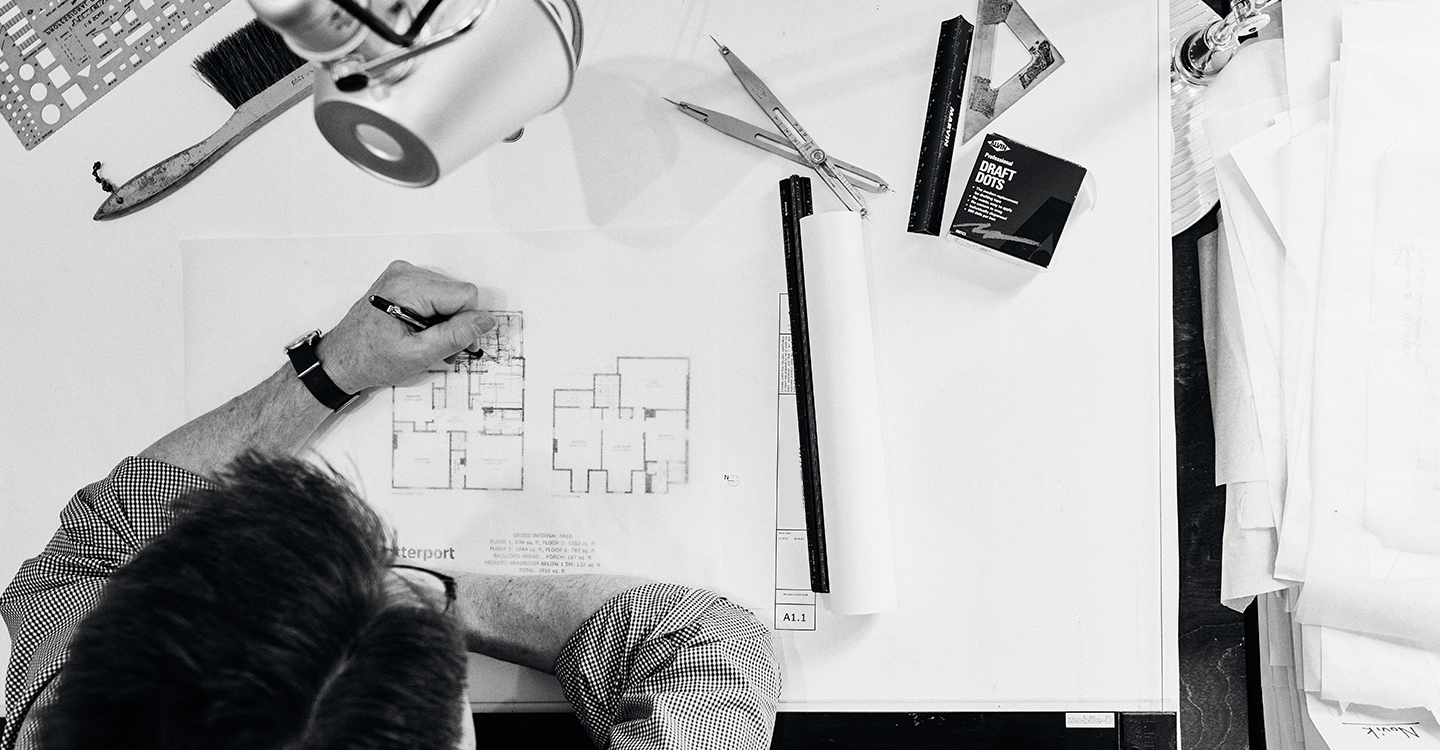Embarking on a new home project is more than simply creating a place to live; it is about shaping a space that becomes an extension of who you are, a setting for your daily rituals, gatherings, and quiet moments. At Albertsson Hansen Architecture and Interior Design, we believe a house is much more than a collection of beautiful rooms. It is a living framework for connection, well-being, and joy.
A Partnership Rooted in Listening
Every project begins with you. Your dreams, your needs, and the way you live. We believe each client is unique, and every design starts with careful listening. We take the time to understand your aesthetic sensibilities and functional goals, from the smallest detail to the broadest vision. This collaborative spirit lays the foundation for a home that feels deeply personal and timeless.
A Thoughtful, Integrated Approach
Our design process is not simply about arranging spaces. It is an integrated approach shaped by a deep respect for the past and an eye toward modern functionality. We study each site carefully to uncover its opportunities and challenges, how light moves across the land, the views that invite you to pause, and the ways your home can connect to the outdoors while maintaining privacy.
From the start, we consider everything: your storage needs, how furniture will shape your daily experience, and the rhythms of your life that will play out in these spaces. This thoughtful attention ensures your home supports and enhances the way you live.

Exploring Possibilities Together
During the schematic design phase, we transform all complex goals and ideas into two or three distinct design strategies tailored to your building site or renovation. Our goal is to unveil the full range of possibilities and collaborate with you to determine the best path forward. We know that visualizing a future home can be challenging, so we use advanced 3D modeling tools to help bring your design to life, allowing you to clearly understand the scale, feel, and character of the spaces as they take shape.
Detailed Design and Technical Expertise
Once a design direction is established, we develop a highly detailed three-dimensional model of your project. Using Archicad BIM software, we integrate construction methods, materials, and technical details, ensuring that beauty and function are seamlessly intertwined. This phase is where your vision begins to crystallize into something tangible and enduring.
Stewardship Through Construction
Our commitment to your project extends far beyond drawings and models. We remain involved during construction, leading the relationship between homeowner and contractor. This ensures that the design intent is faithfully translated, guiding decisions and maintaining a steady course toward the home you envisioned.
Architecture That Endures
Throughout the process, we are your partners and stewards, thinking through every detail alongside you. Our culture is built on integrity, honesty, and respect for every individual involved. We delight in the creative journey, and above all, we love the sheer joy of making something deeply meaningful together.
When you work with us, you’re not just building a house, you’re creating a home designed to nurture your well-being and enrich your life for years to come.

