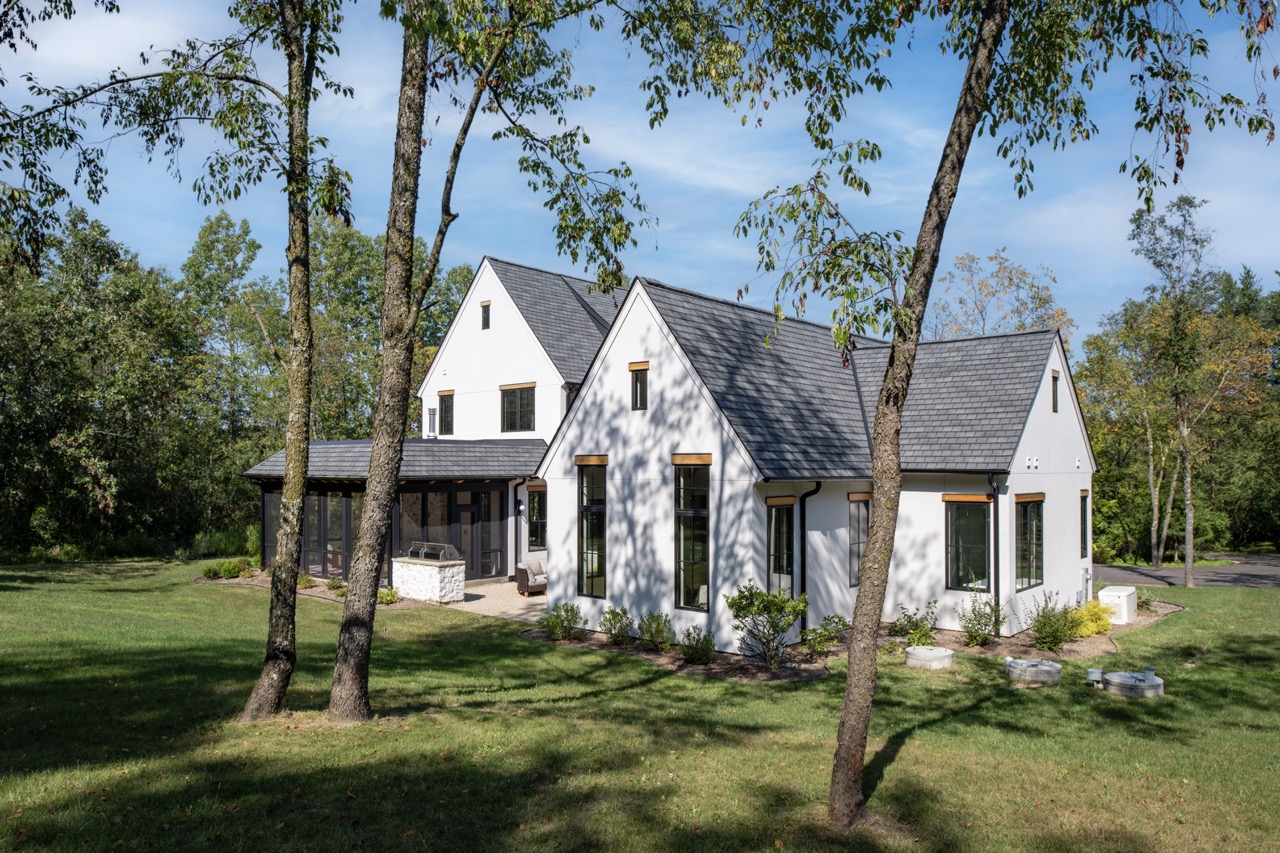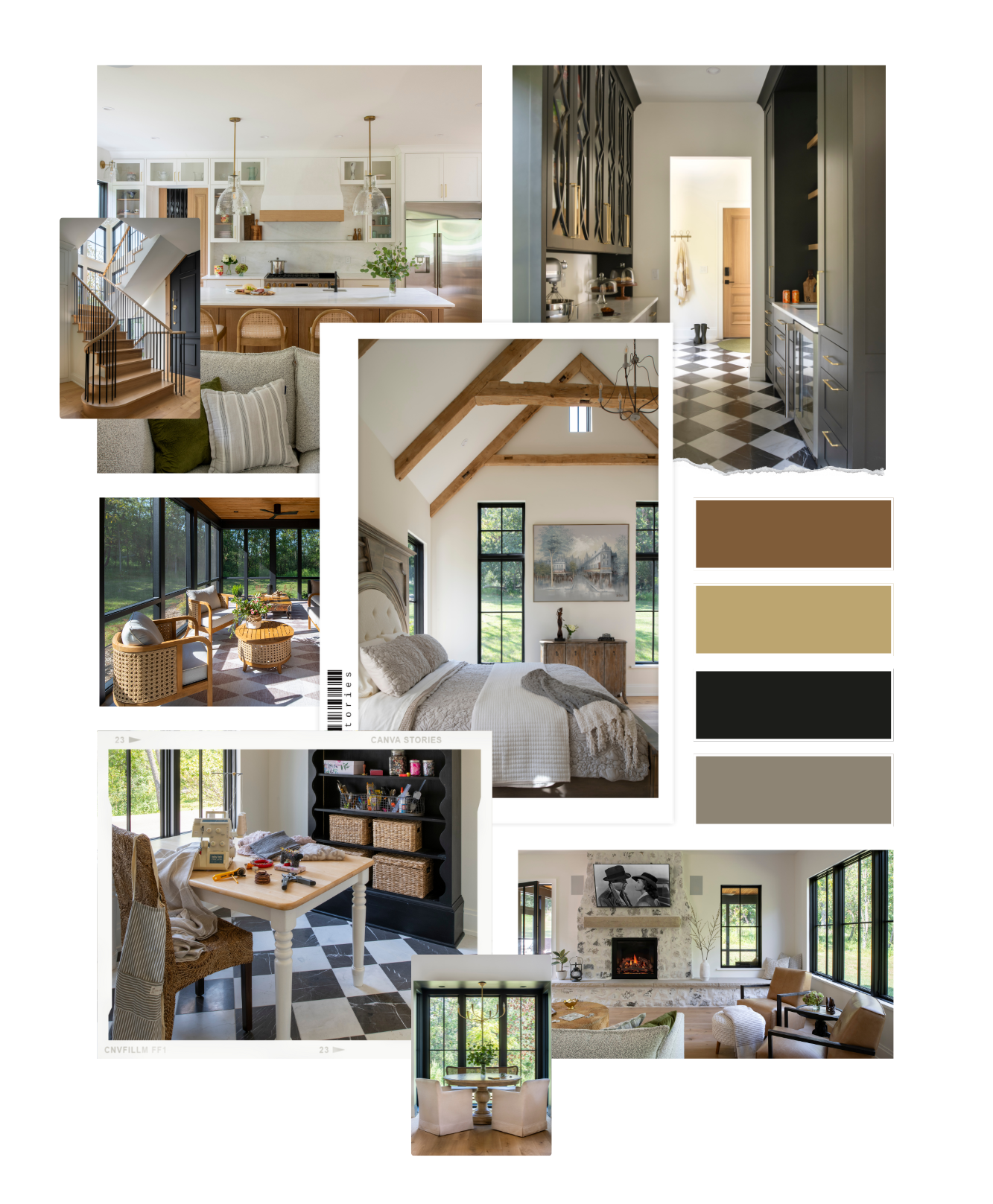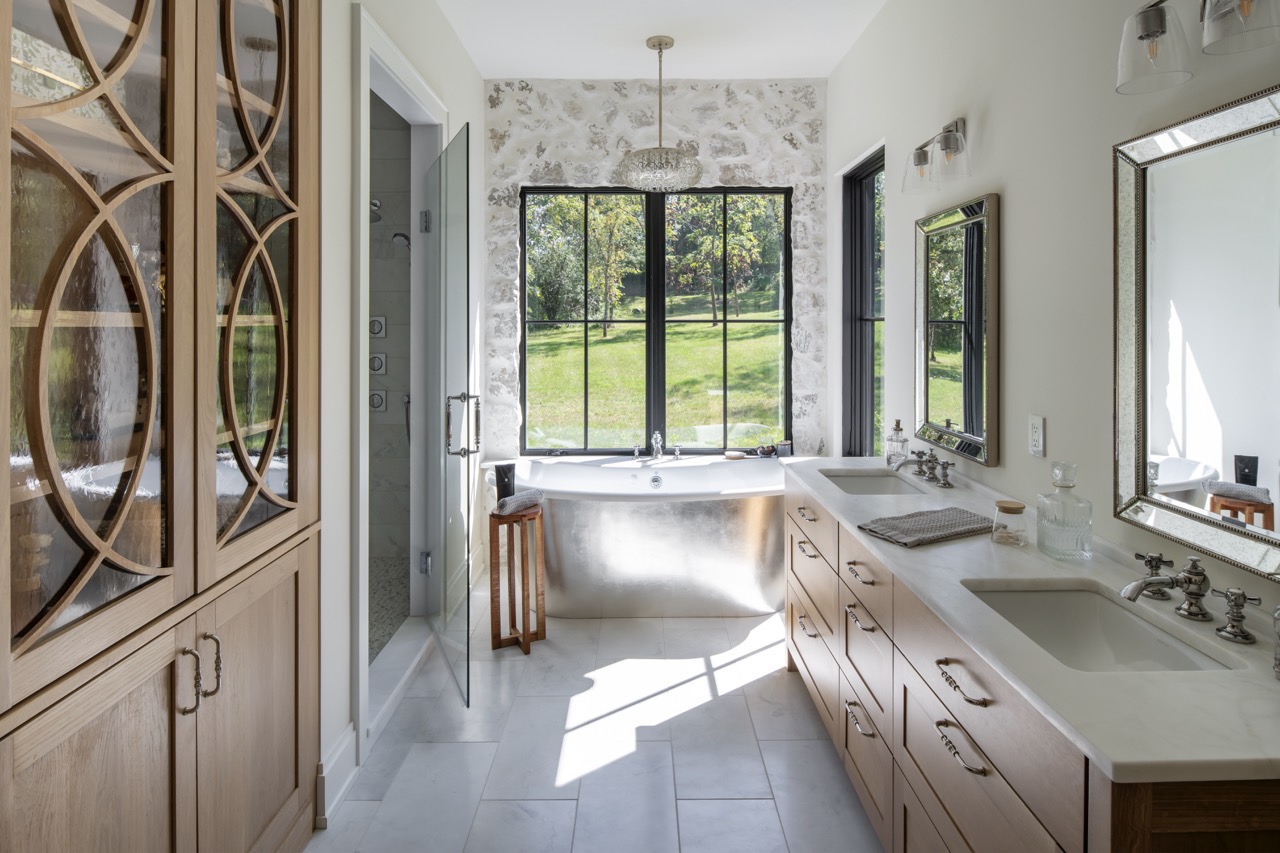What makes a home timeless?
At Albertsson Hansen Architecture and Interior Design, we believe the answer lies in the graceful balance between honoring the past and embracing the present. It’s a philosophy grounded in deep listening, understanding the rhythms of our clients’ lives, their family heritage, and the memories they hope to create. That understanding inspires us to create spaces where beauty meets function, and where the soul of an old-world home is reimagined through a modern lens.
Nowhere is this harmony more present than in our Lake Geneva Heritage Home project, a labor of love shaped by personal history, elevated craftsmanship, and an unwavering commitment to timeless design.

A New Home That Feels Like It’s Always Been Here
The Lake Geneva Heritage Home was envisioned as a “new, old home” structure built from the ground up to feel storied and soulful. Inspired by the historic charm of European country homes, our clients came to us with a vision: a retreat where they could age in place, host their grown children and grandchildren, and live fully in a space that felt deeply familiar from the moment you stepped through the door.
The exterior sets the tone with white stucco paired with black accents and steeply pitched gable roofs, immediately nodding to classic European architecture. Curved rooflines, custom metal entry doors inspired by cherished family travels, and a modern stair tower crafted from glass all speak to a thoughtful blend of old and new.
While the house has been newly built, it carries the appearance of something much older. Reclaimed barn beams, wide-plank white oak floors, and aged stonework give the home a sense of place and permanence, as though it were always meant to be there.
Material Stories: Echoes of the Past in Every Detail
There’s an emotional resonance to materials that tell a story.
Inside the Lake Geneva Heritage Home, every surface and finish was carefully selected to evoke a sense of history while meeting the demands of modern life. The result is a palette of smooth plaster beside rustic beams, honed marble next to crackled cabinet glass, handcrafted millwork alongside sleek, contemporary lighting.
One of the most striking examples of this synthesis is found in the primary bedroom suite, where a vaulted ceiling with decorative trusses made from reclaimed barn beams sets a tone of quiet elegance. A hand-built bedframe, lovingly crafted by the homeowner, becomes a centerpiece that feels heirloom-worthy. The windows frame views of nature like paintings, deliberately placed for serenity and beauty.
Step into the bathroom and the story continues. Here, aged and polished surfaces mingle effortlessly: a silver-leaf freestanding tub is set against a textural stone wall, while tall mirrored doors and crackled glass cabinetry elevate the experience of everyday routines into something ritualistic and calming. Even the shower, a space often overlooked in design narratives, is thoughtfully divided and customized for both users, joined by a shared niche that subtly speaks to partnership.

Function Meets Feeling: A House That Lives Like a Home
Timeless design isn’t just about aesthetics. It’s about the feeling a space gives you, how it supports your life now, and how it can evolve with you over time.
Throughout the Lake Geneva Heritage Home, spaces are deliberately varied in scale and tone. Grand, light-filled rooms invite gathering and connection, while more intimate corners offer retreat and reflection. The ceiling in the casual dining nook lowers, enveloping guests in a sense of comfort. Upstairs, guest rooms with sloped ceilings invite coziness and ease.
The kitchen is the heart of the home, a generous gathering space with a 10-foot island and sculptural plaster hood that echoes the elegance found in European farmhouses. The honed Bianco marble surfaces speak softly rather than shout, their quiet luxury matched by the warmth of custom cabinetry and antique-inspired details.
This interplay continues through the home’s transitions: wide, paneled doors open into flowing, interconnected rooms. Tall baseboards and oversized moldings lend historic depth, while strategically placed interior windows and transoms flood the home with natural light. Each design decision was made to serve not only the space, but the people within it.
Built by Hand, Made with Heart
For this family, the home was more than a dream, it was a multigenerational collaboration, rich with meaning and memory. The homeowner, a skilled craftsman, personally contributed his expertise to the carpentry and furniture-making, shaping the home with care and precision. His daughter, an Associate AIA, brought a deeply personal lens to the design process, blending her professional experience with her family’s legacy.
At the heart of it all was her mother.
She was the visionary. The emotional anchor. Her insight and dreams guided the home’s spirit from start to finish. The story stretches back even further, to her own father, who once dreamed of becoming an architect but was unable to pursue that path. That dream was passed down to her, and although life led her down a different path, it found new life in the hands of the next generation.
With this home, three generations came together. Her vision, her father’s unfulfilled passion, and her daughter’s architectural voice converged to create something deeply moving, a home not only built with intention but filled with love, purpose, and legacy.
This kind of partnership is at the heart of everything we do at Albertsson Hansen.
We don’t just design houses, we strive to create places of belonging. Our process begins with listening and unfolds in collaboration, shaped by the lives and stories each home is meant to hold. From salvaged beams to sculptural staircases, family-made furniture to sunlit gathering spaces, our work honors memory and inspires momentum.
Because the homes that stand the test of time aren’t just beautiful. They’re meaningful.
A Timeless Vision for Today’s Living
The Lake Geneva Heritage Home reminds us that honoring the past doesn’t require sacrificing comfort, and that modern living doesn’t mean abandoning character. The true magic of blending old and new lies in creating spaces that feel as though they have always existed and always will.
Whether it’s through a vaulted ceiling crafted from antique beams or a bathroom designed to elevate the everyday, the enduring value of this home lies in its ability to connect with memory, nature, and family.
That’s the power of thoughtful design.

