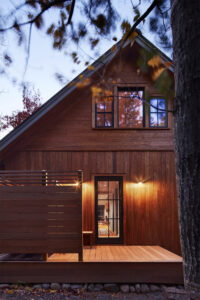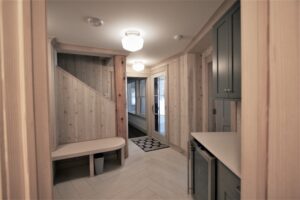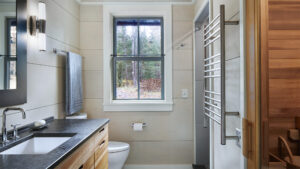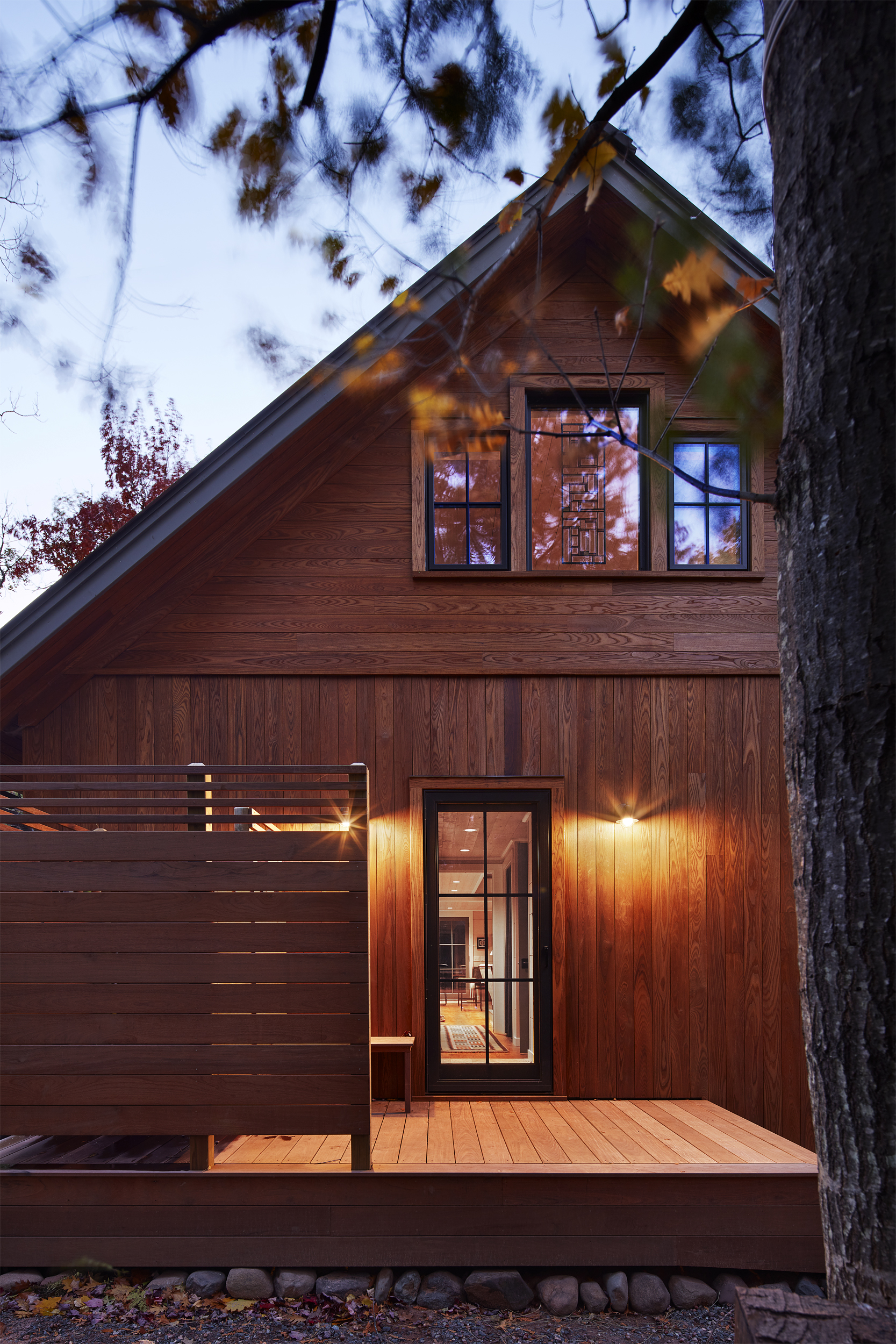The Minneapolis-based firm Albertsson & Hansen Architecture has coined the concept of “The Sandroom,” which describes a transitional space between a shoreline and the rest of a lake home. This space is designed specifically for rinsing, cleaning, and generally dusting off the outdoors before retreating back into the main area of your lake home or cabin. One could say it’s similar to a mudroom, but it’s so much more. After reading this article, you’re going to want a sandroom.
If you haven’t heard the term “sandroom” before, you are not alone…but you are missing out.
Serving as an intermediate space between the rugged outdoors and the sanctuary of the home, the sandroom is the homeowner’s first touchpoint back into the safety and coziness of the indoors after a day of fun out on the water. Not to mention, a well-designed sandroom keeps little wet, sandy feet and muddy towels far…far away from the living room you have worked so hard to keep clean.
“Think of it as a mudroom for a lake house,” said Christine Albertsson, owner of Albertsson & Hansen Architecture, the Minneapolis-based architectural firm responsible for coining the term. “A sandroom is a dignified place to easily transition from the outdoors, in.
“It’s about hospitality and being well taken care of,” added Albertsson. “If you’re a guest at a cabin, for example, you feel that your hosts are taking good care of you by providing you a seamless place to reenter the home and not feel exposed.”
The sandroom, while being a highly practical space, feeds directly into the firm’s ethos of elevating the mundane.
“We always talk about elevating the mundane through design. The sandroom is a great example of that,” said Albertsson. “Really none of these functions are fancy or your pinnacle life moments, but when you’re living your life, these are the rituals of going through daily life. We are really interested in making those experiences function in such a way that they foster a higher level of well-being.”
Elements of a Sandroom
So, what makes a sandroom a sandroom and not a glorified mud room? While the layout of every homeowner’s sandroom will heavily depend on their unique lifestyle and desires, here are the essential ingredients that are worth considering when conceptualizing this space for your home on the water:
Create a path of least resistance – Any parent knows that when kids come running into the cottage after hours in the sun, it is extremely unlikely that they will slow down long enough to think intentionally about the dirt, sand and grime they are leaving in their wake. The solution? Ease of navigation.
“It’s about being intentional with your layout,” added Ian McLellan, AIA, Principal, Associate Director of Design at Albertsson & Hansen Architecture. “Easy navigation is crucial so that kids and guests don’t need to be told where they go. The space is set up so that they are naturally inclined to go through that door to the sandroom.”
Resilience is key – A homeowner’s worst nightmare can be described in three words: Too. Much. Water. Albertsson and McLellan stress the importance of using hard, resilient services such as tile or stone floors that are resilient against water damage and grime and are easy to clean.
Rinse those feet – To further prevent sand from creeping its way into your home, Albertsson and McLellan advise implementing an outdoor shower or foot wash. If there is wall space outside the sandroom, having this small space to rinse off can make a huge difference in the cleanliness – not to mention, the peacefulness – of your lake home.

Photo: This cottage features a secluded outdoor shower space to rinse off before re-entering the home.
You’ll need a bathroom – A bathroom is one of the most important components of a sandroom. When nature inevitably calls, you will want to make sure muddy feet and dripping wet swimsuits find their way into the sandroom bathroom, not across your gleaming living room floors (or, even worse, your freshly cleaned carpet) to reach your main floor bathroom.
Organize. Organize. Organize! – A sandroom is one of those spaces that, if it is improperly laid out, can be a home ground for chaos. Albertsson and McLellan are skilled in implementing organizing structures into a sandroom so that even your in-between spaces remain orderly and require less effort to stay fresh. The primary organizational elements to consider are:
- A bench to sit on and remove dirty shoes or clothes
- Wall hooks for damp towels and robes to hang dry
- Shoe storage to tuck away sandy flip flops
- Open cubbies or cabinets for towels, sunscreen, sunglasses, and more (You won’t want people running through your living room after realizing they forgot to grab sunscreen before hopping on the pontoon). And, a place to store dog toys and treats for the four-footed members of the family.
- A small refrigerator/freezer to keep beverages, popsicles, and other treats cool and within easy reach.

Photo: This sandroom features plenty of storage space for sandy shoes and towels, and even has a beverage refrigerator for guests to quickly grab a drink before heading back out to the water.
Make some room – A sandroom should never foster too close of quarters. The room should be wide enough that multiple people can pass through and not feel claustrophobic.
“A sandroom should be big enough that it isn’t just a little tiny vestibule transition space, but it’s got a little more breathing room so that proportionally, it’s not a room that you feel claustrophobic in,” said McLellan.
Have fun with it – Absolutely no space in your home should be treated as a throwaway area. Depending on where your lake house or cabin sits, some homeowners will implement a hot tub or even a sauna in/outside of their sandroom to add to the fun, which makes their cottage even more useful all year round.

Photo: This functional bathroom connected to the sandroom features an indoor sauna for an even more pleasurable transition from the outdoors, in.
Make Your Sandroom Your Own
Keeping the essentials in mind, never lose sight of the fact that this is your room. It should not only feel true to you aesthetically but, functionally, it should take into account the rituals you as an individual or as a family will engage in this space. For example, maybe your family has a deep tradition of singing songs, telling ghost stories and roasting marshmallows and hot dogs down by the lake in the evenings – your sandroom would take that into account.
“Every project that we do starts with a deep dive on the homeowner’s wish list of functionality,” said Albertsson. “We never sit down with a plan pre-done and then try to retroactively figure out how to make it work for our clients. Rather, we start with a blank slate and no design in front of us. From there, we’ll spend multiple hours talking through the ideal relationships of all the functions of the room and the house at large.
“That process gives us a powerfully creative way to step outside of conventional ideas about how a house should work,” added Albertsson. “It allows us to build the house around the goals and aspirations of the particular family or the particular site.”
The sandroom, while a novel concept, has proven to be a new essential space in a lake home. Whether your lake home is a place of quiet solitude, a hosting ground for rowdy friends, or a continuous parade of tiny feet trekking through your cabin, you’ll want to design this transitionary sanctuary to the max in order to spend more time engaging with life and (much) less time sweeping.
Albertsson & Hansen Architecture: Seamless Integration of Life & Beauty
At Albertsson Hansen Architecture, we are committed to creating timeless residential architecture and interior design. Our team has a passion for the idea that every home is capable of fostering well-being by connecting to nature and being rooted in the past while staying flexible for the future.
To read more stories similar to this one, visit the A&H Blog.
To inquire about our services or processes, click here.

