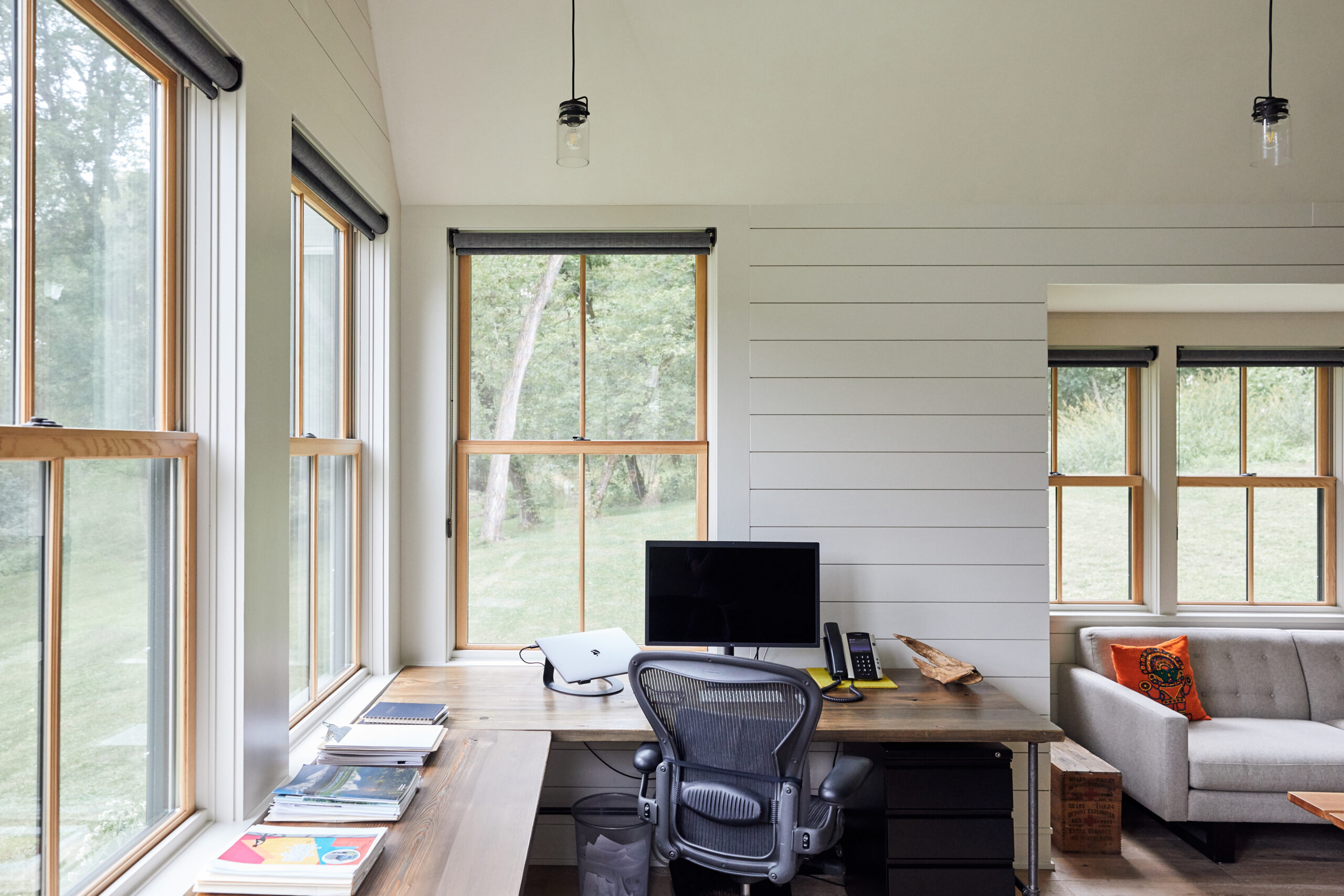WORK LIFE STUDIO
STILLWATER, MINNESOTA
Working from home became much simpler when the office moved out to a free standing structure in a beautiful back yard. This project sits adjacent to a preexisting garden shed forming a new composition with a shared deck space. The office and lounge space provide great workspace with ample storage for files and artwork just a short walk from the home. A new workbench area complements the garden shed providing a comfortable place for outdoor projects.
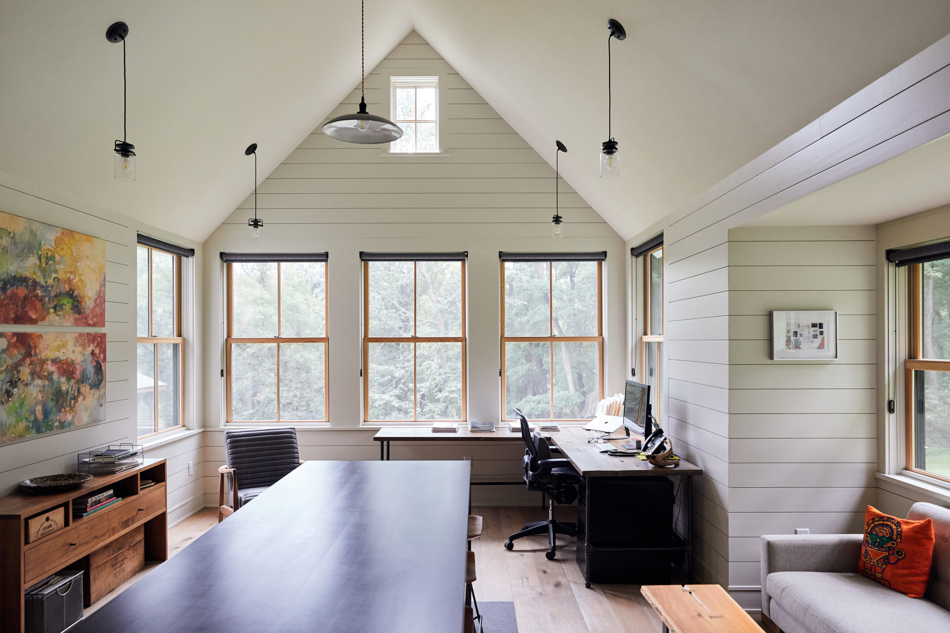
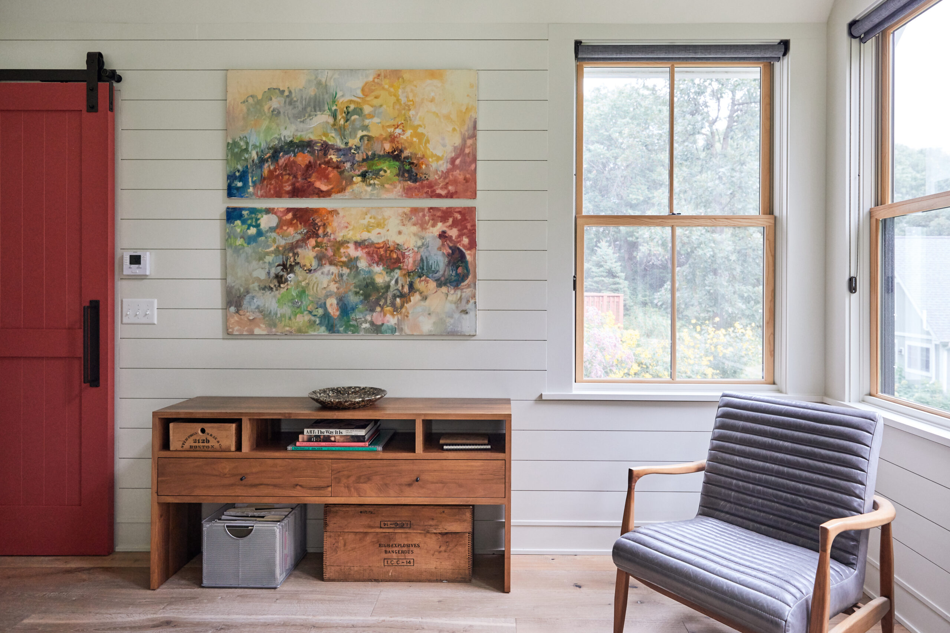
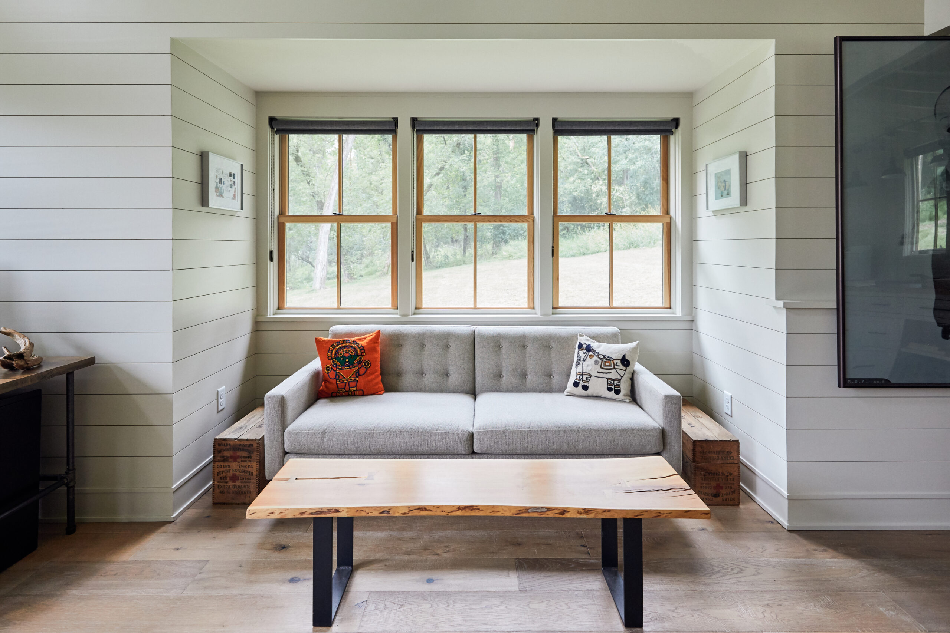
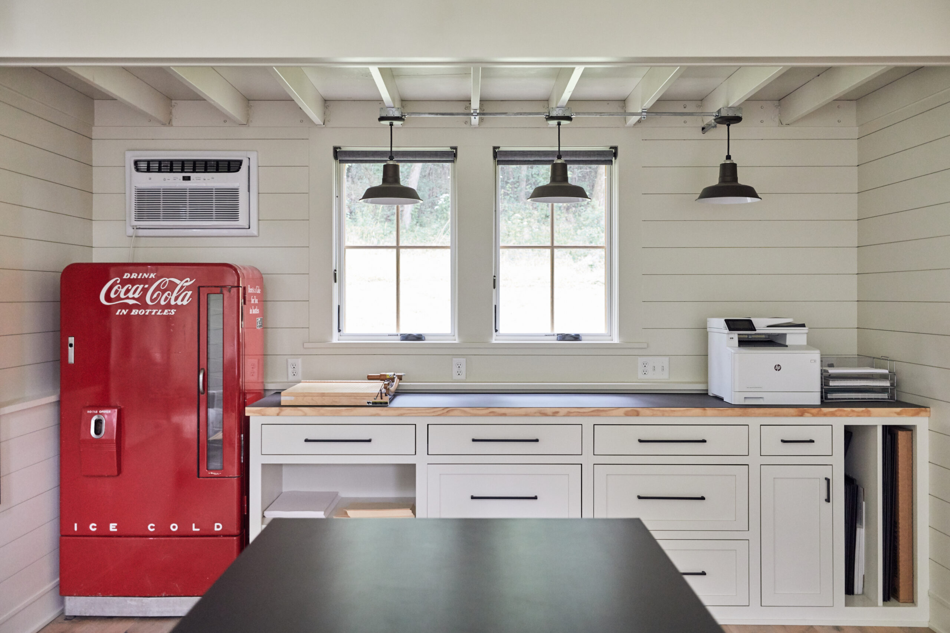
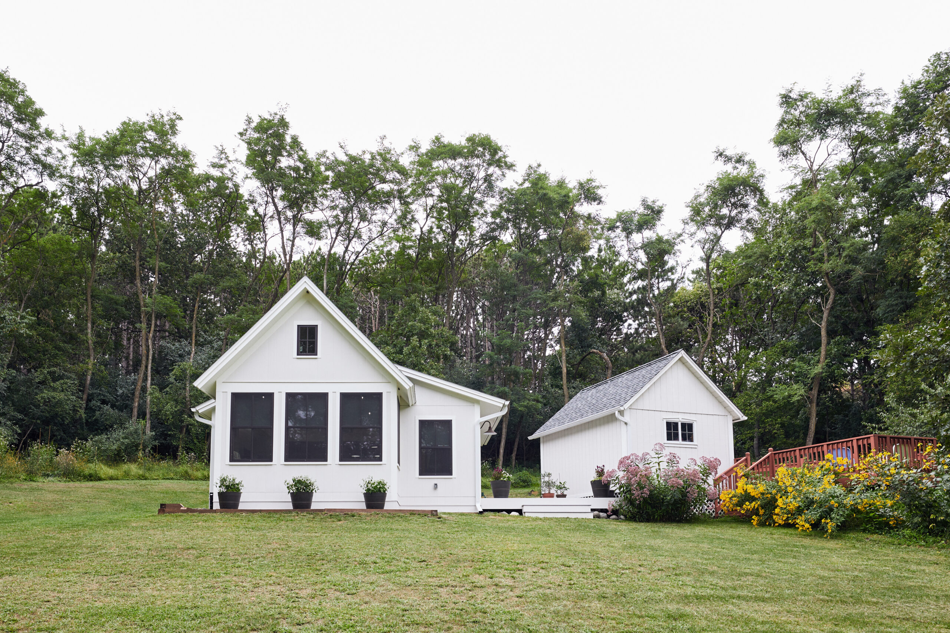
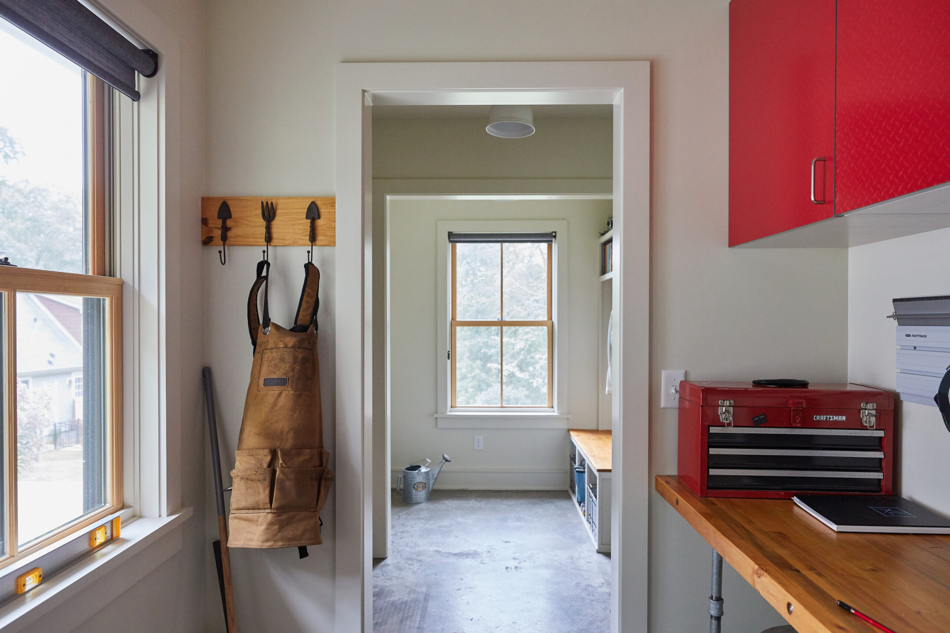
PROJECT TEAM
Christine L. Albertsson, AIA, CID, NCARB, Partner
Michael Burgoyne AIA
PHOTOGRAPHY
Wing (Ta) Ho
BUILDER
Premise, Inc.

