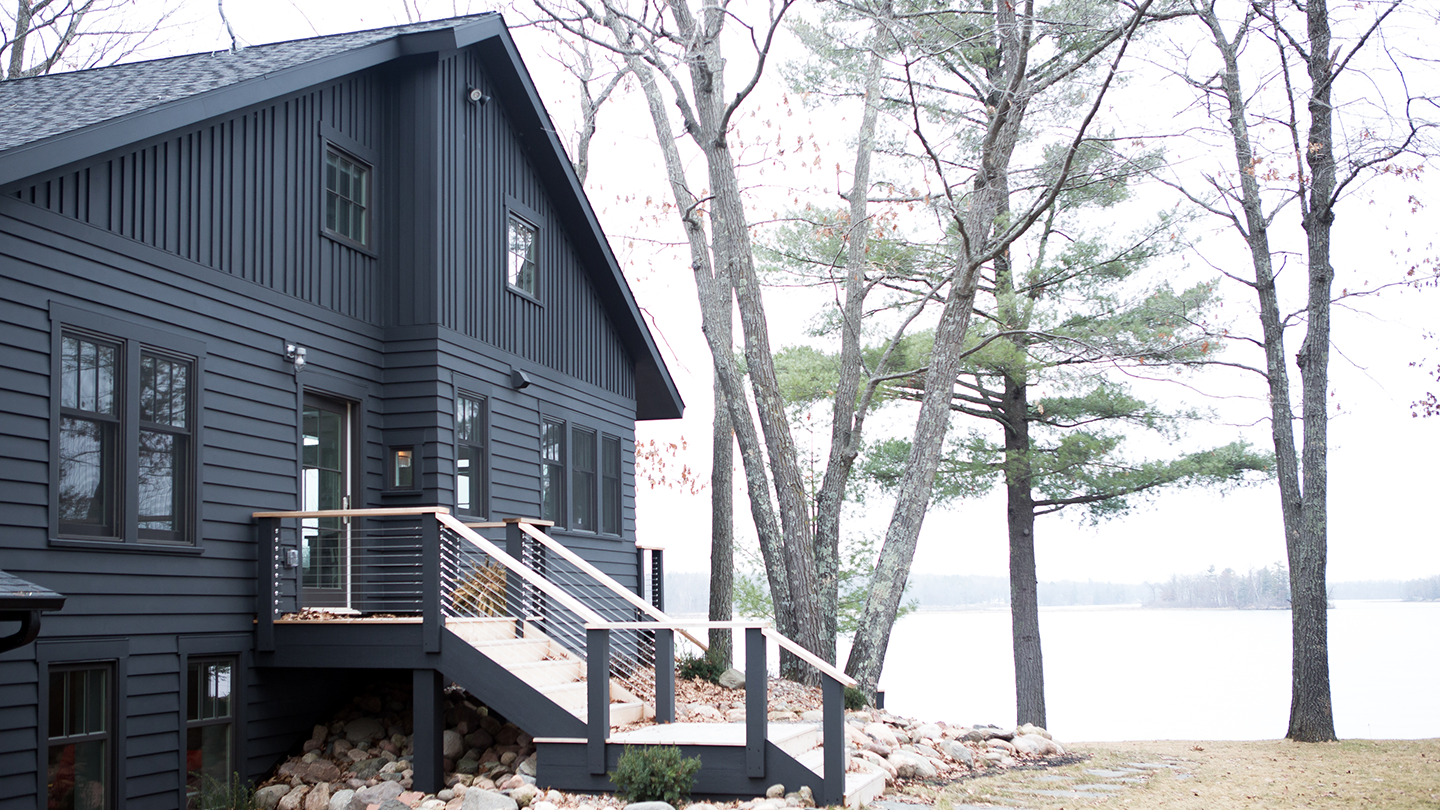WISCONSIN LAKE RETREAT
WESTERN, WISCONSIN
A cabin in Western Wisconsin is transformed from within to become a serene and modern retreat. In a past life, this cabin was a fishing cottage which was part of a resort built in the 1920’s on a small lake not far from the Twin Cities.
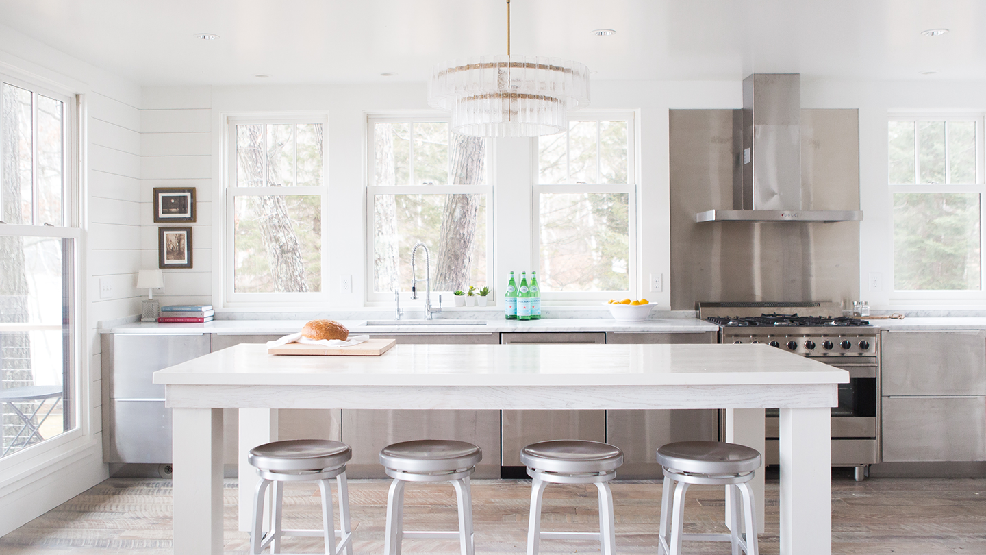
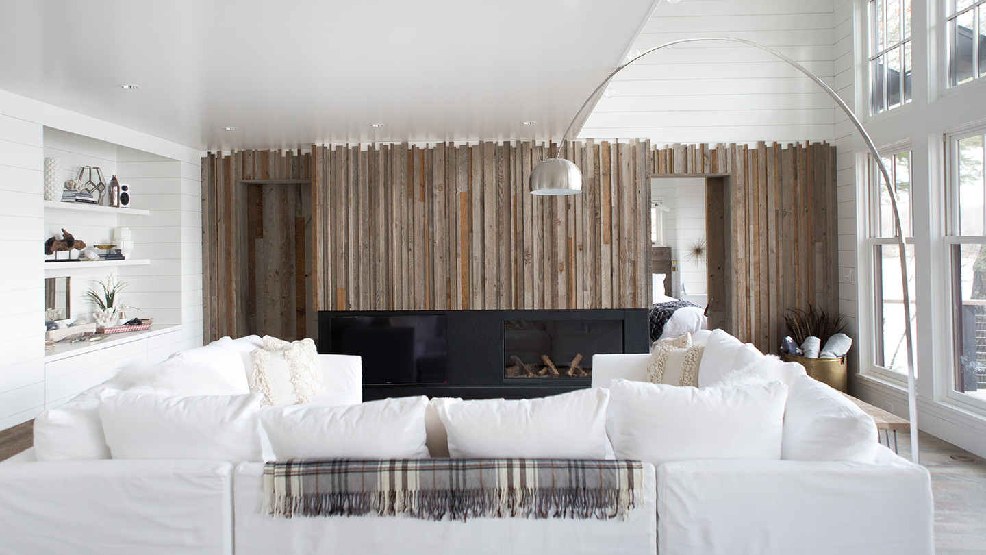
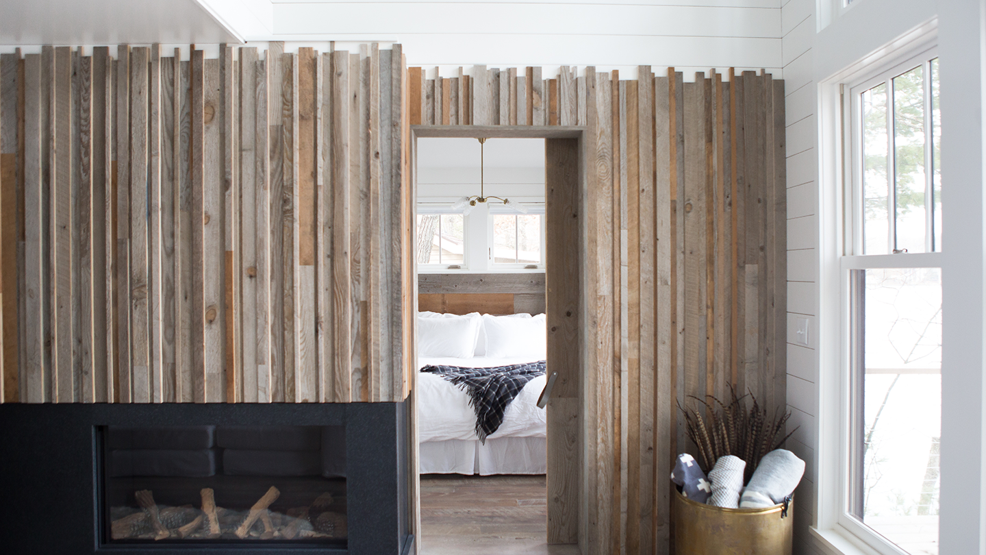
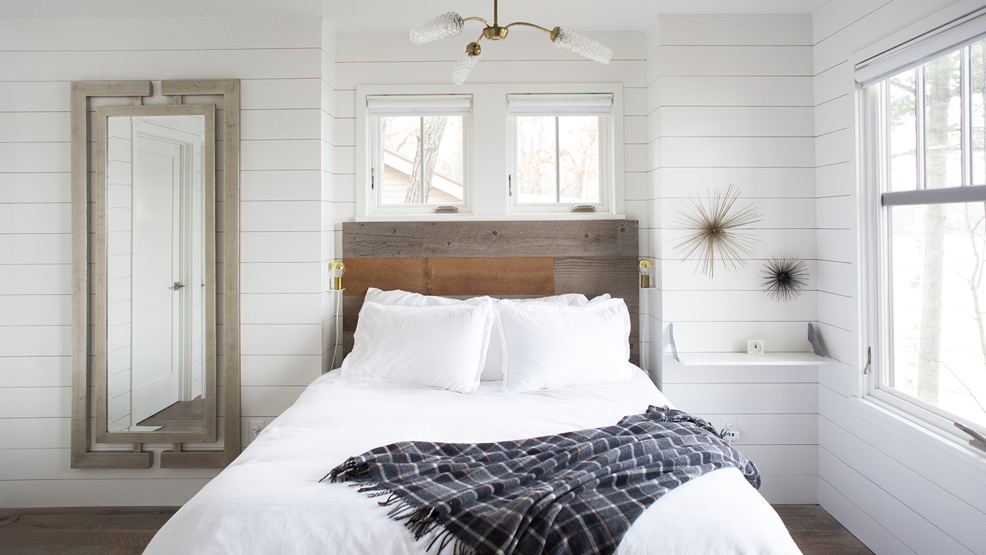
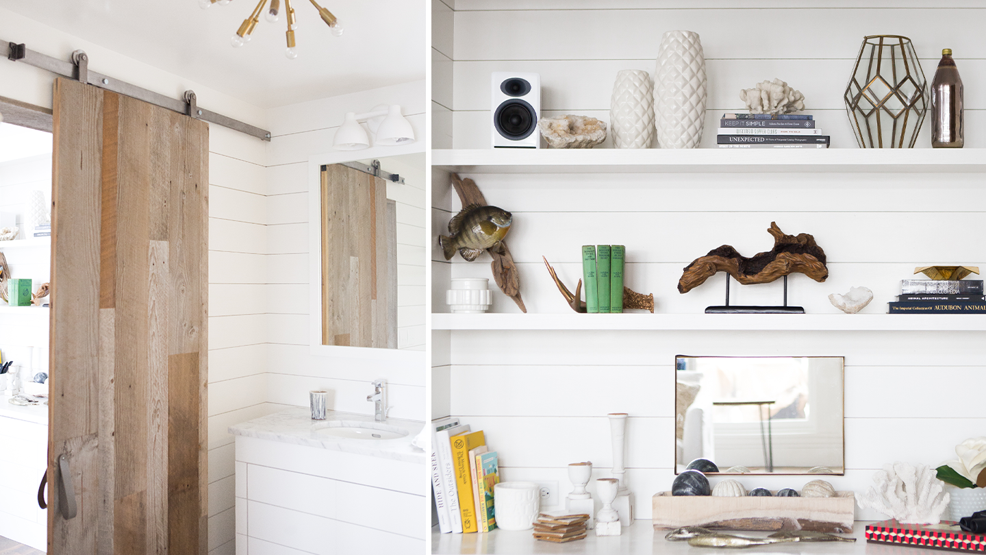
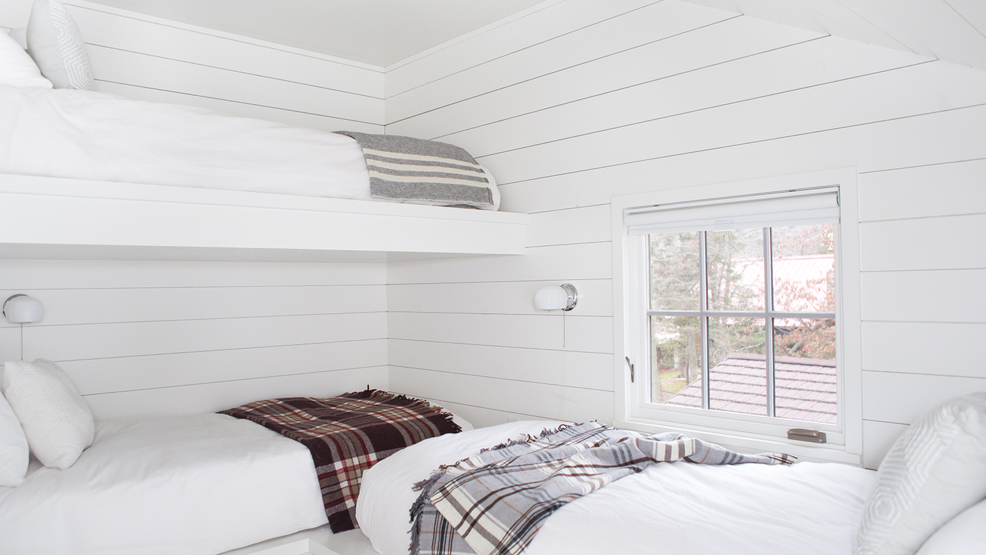
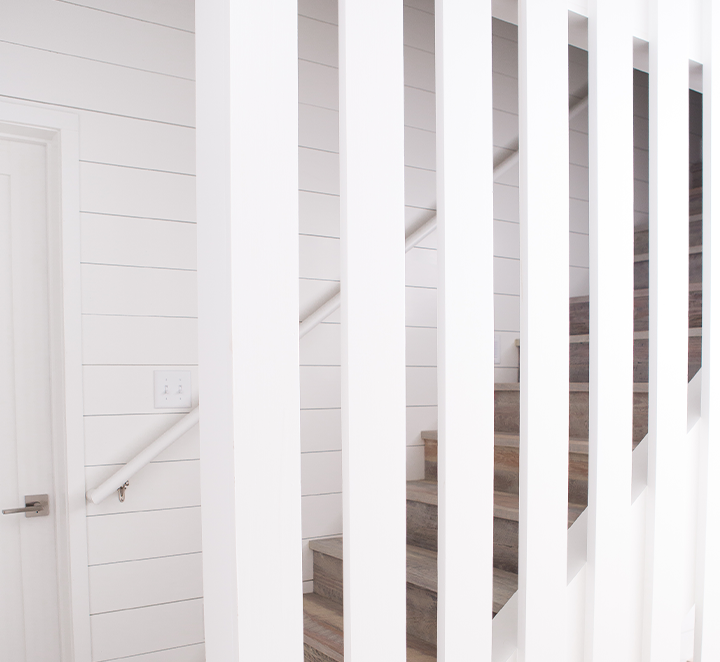
PROJECT TEAM
Christine L. Albertsson, AIA, CID, NCARB, Partner; Zac Rosenow, Assoc. AIA
PHOTOGRAPHY
Wing (Ta) Ho
BUILDER
Paul Prince Construction
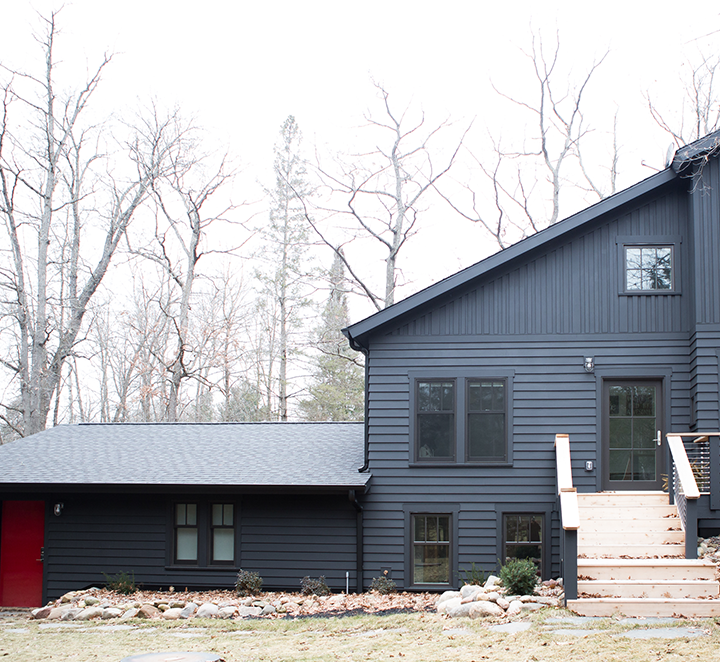
The cabin has had multiple additions over the years so improving flow to the outdoor space, creating a family friendly kitchen, and relocating a bigger master bedroom on the lake side were priorities. The solution was to bring the kitchen from the back of the cabin up to the front, reduce the size of an overly large bedroom in the back in order to create a more generous front entry way/mudroom adjacent to the kitchen, and add a fireplace in the center of the main floor.
OF NOTE
- Windows were replaced and expanded.
- Exterior siding was replaced and painted black.
- In the loft above, inviting built in bunks were designed to provide cozy places for kids to sleep.

