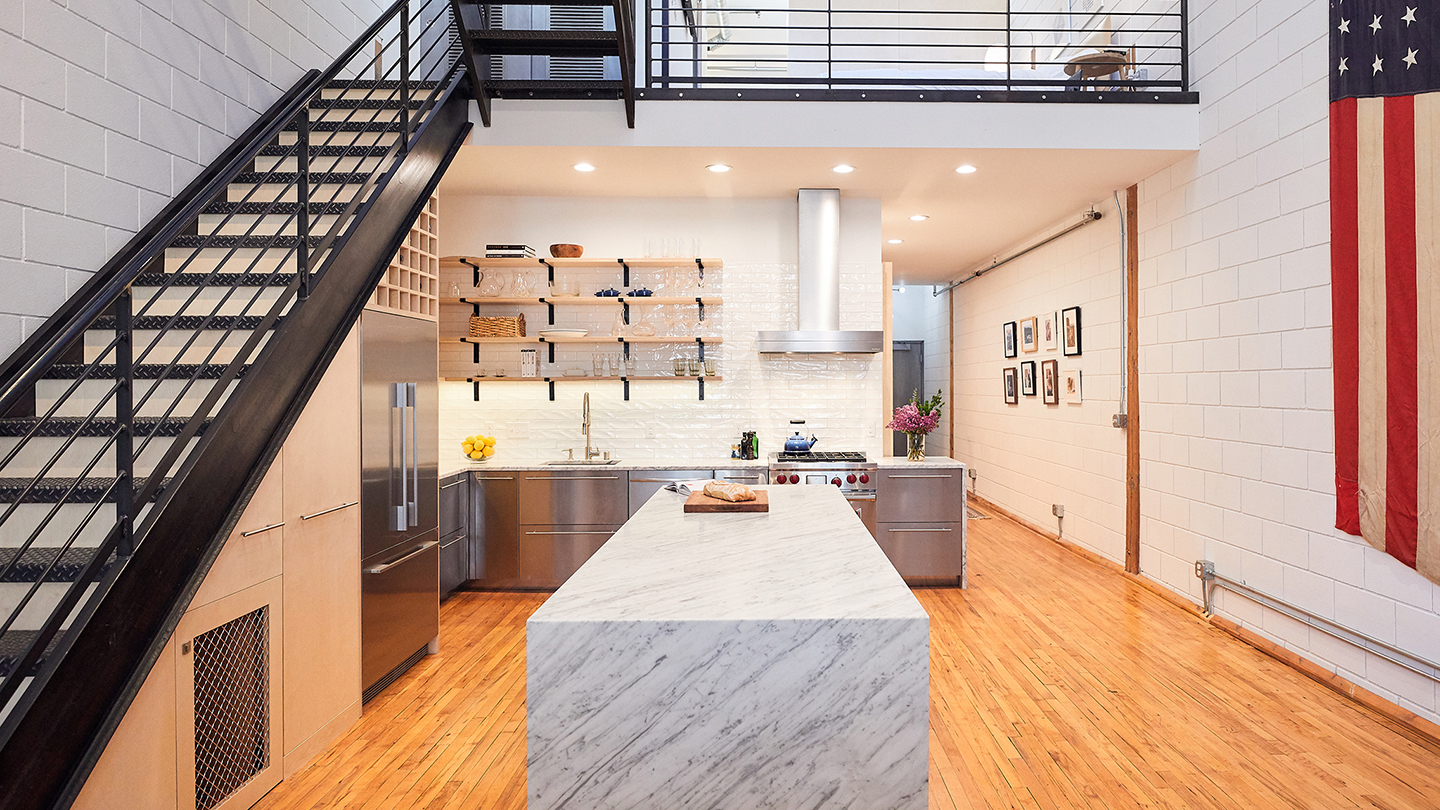WAREHOUSE LOFT REMODELING
MINNEAPOLIS, MINNESOTA
A young couple with a loft in the North Loop wanted to turn their amorphous space into a more purposeful home. While they loved the location, tall ceilings, exposed metal stairs and concrete walls, the open space plan was inefficient and the single loft-style bedroom would not suffice for a new baby on the way. To improve the usable space, the floor heights and interior walls needed to be reworked.
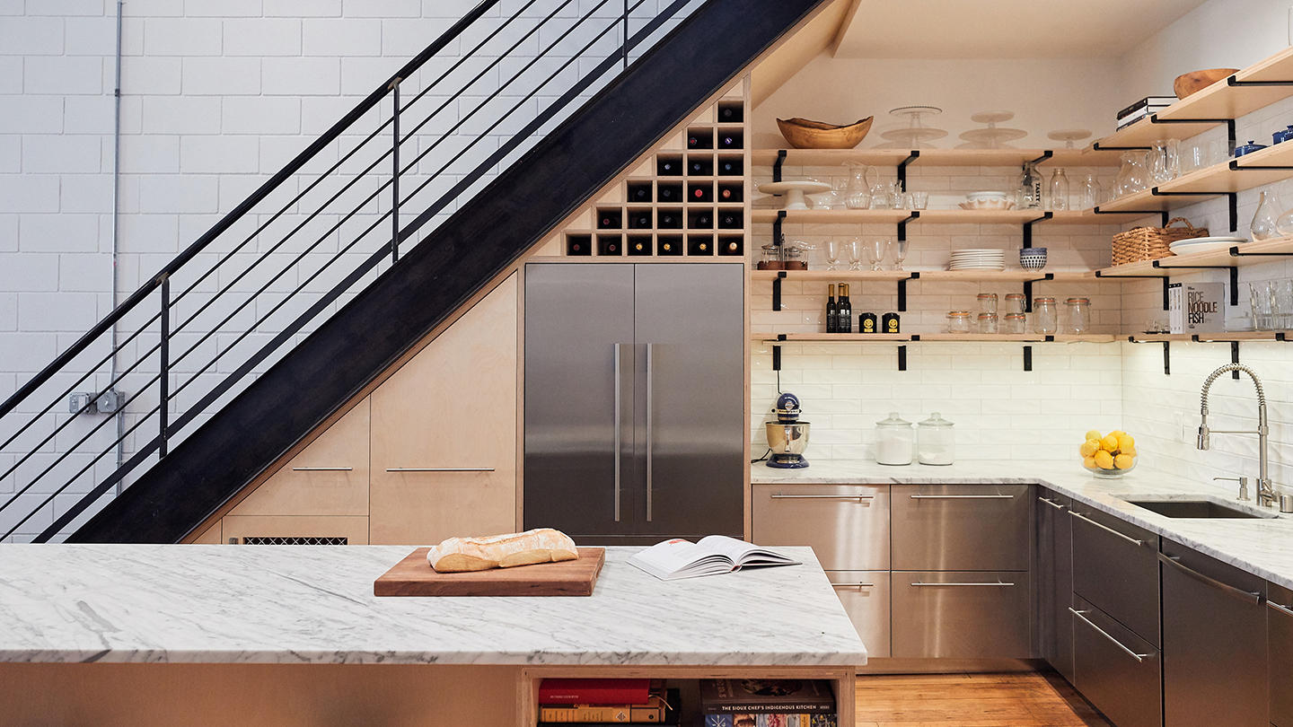
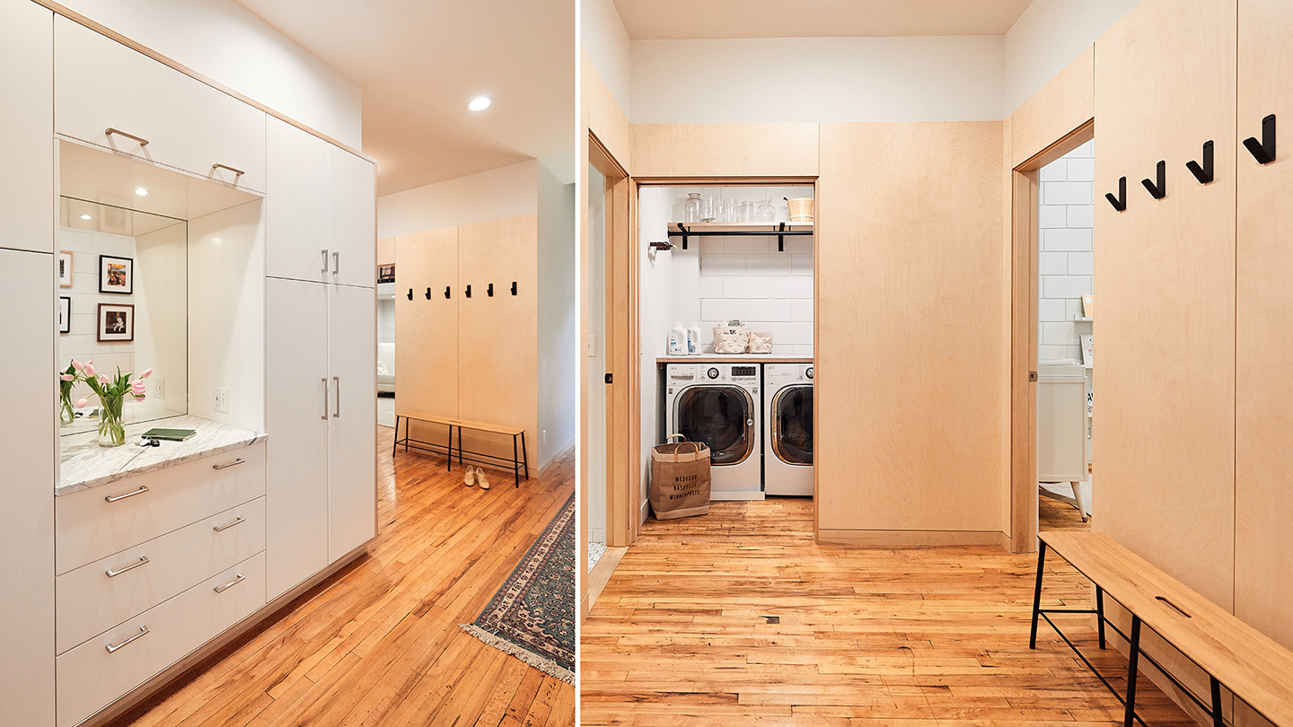
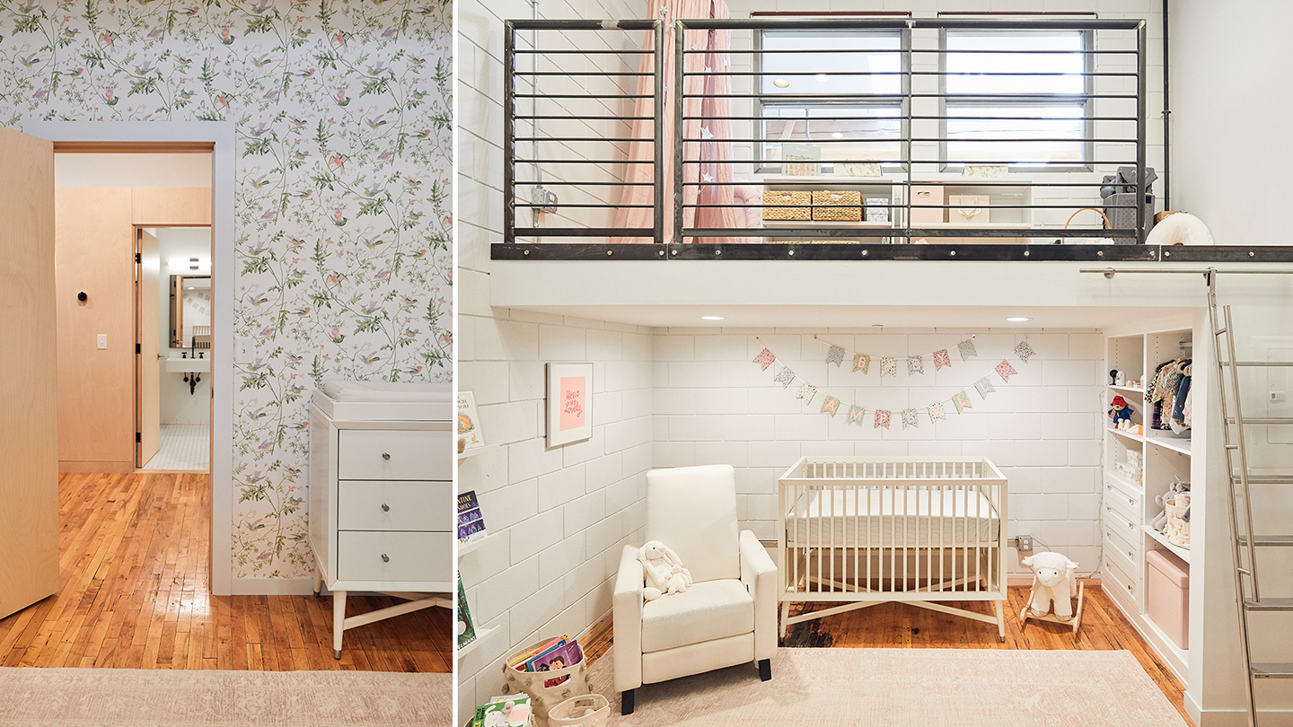
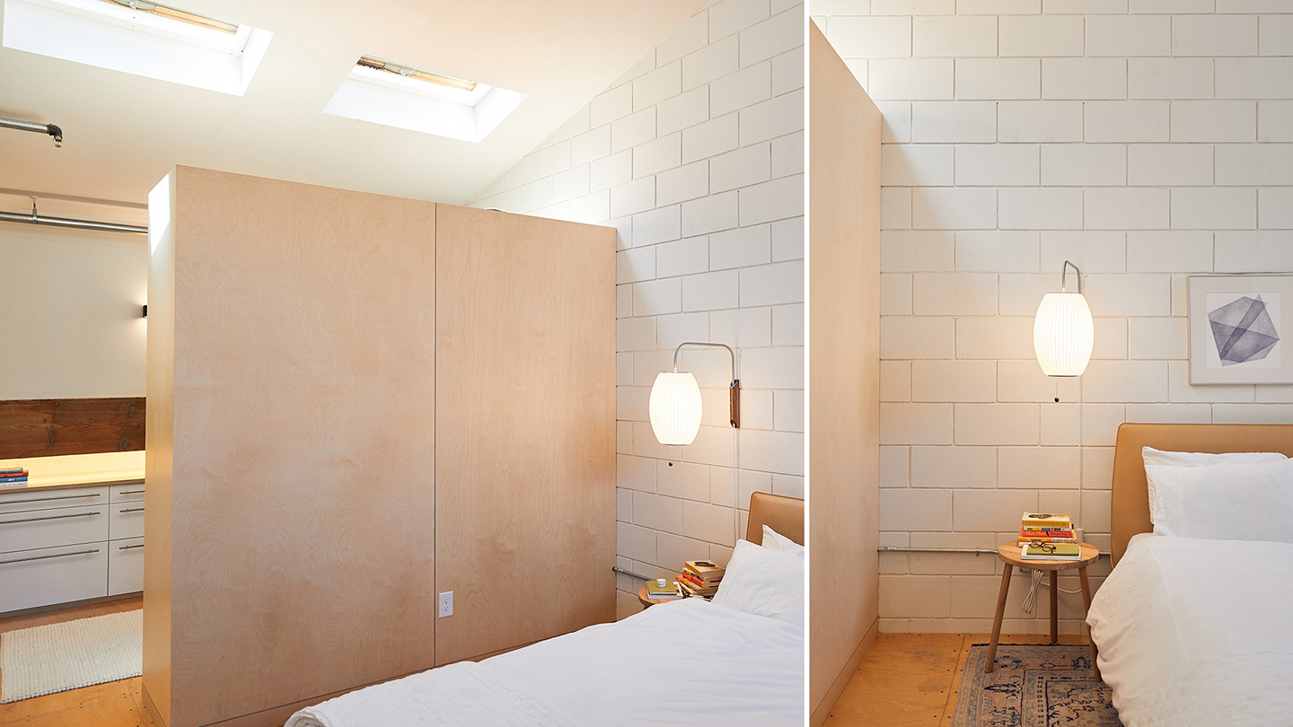

PROJECT TEAM
Todd P. Hansen, AIA, CID, Partner; Jennifer L. Seim, Assoc. AIA; Katie Loecken, AIA
PHOTOGRAPHY
Wing (Ta) Ho
BUILDER
Choice Wood Company

The original master closet above the low height space was mostly removed, creating an enclosed nursery on the first floor. The entry hall now separated, was redefined with plywood birch paneling that wrapped around the service hall and new drop zone, meeting up with the kitchen. In the kitchen, the island was reoriented and the previously undefined space under the open stairs was used to expand the kitchen with custom cabinetry for the refrigerator, wine storage, pantry pullouts and a built-in dog kennel.
OF NOTE
- A mixture of custom cabinetry and IKEA cabinetry was used throughout the project, and was enriched with metal accents and warm marble countertops.

