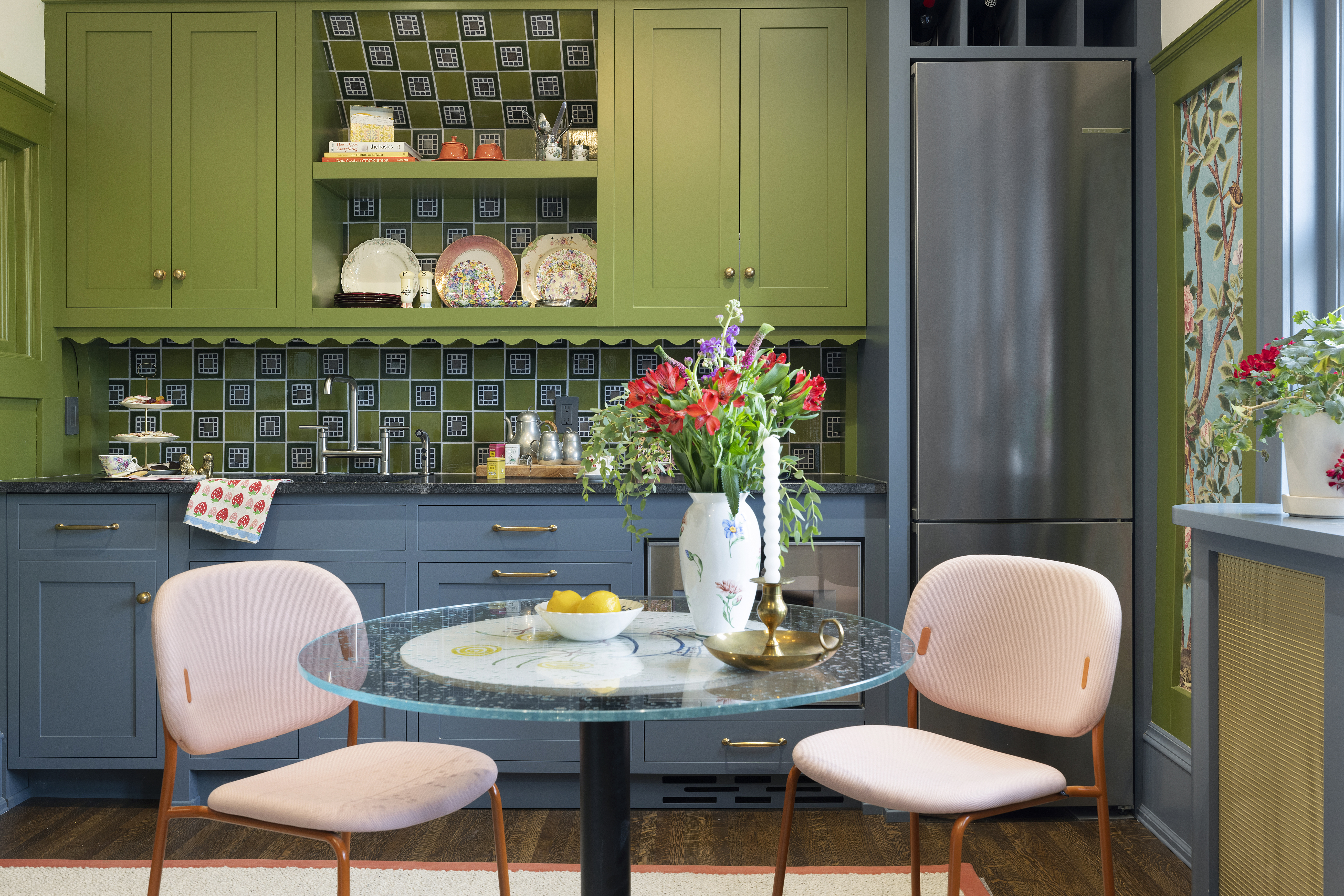THE SECRET GARDEN
MINNEAPOLIS, MINNESOTA
This apartment was part of a major remodeling of a large mansion, designed as a showcase house. The space was reimagined to create a functional, private suite for a future nanny while ensuring it felt distinct from the rest of the mansion. The layout was adjusted to make better use of space and light. The kitchenette and living area were moved into the larger room that was previously the bedroom. A cased opening was added to provide privacy in the new bedroom, and a curtain was created to coordinate with the room’s wallpaper and paneling. Large windows in the living area were emphasized, with furniture arranged to maximize natural light and views. The bathroom was relocated, to create an efficient bathroom with a walk-in shower.
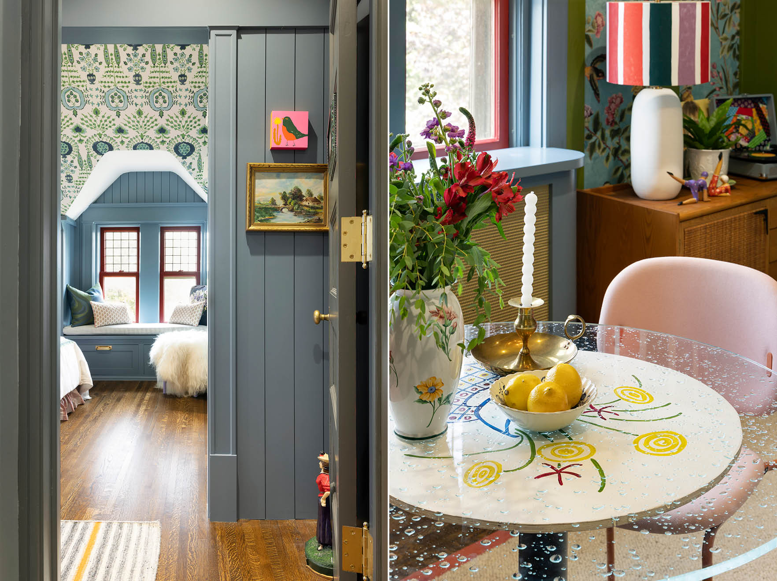
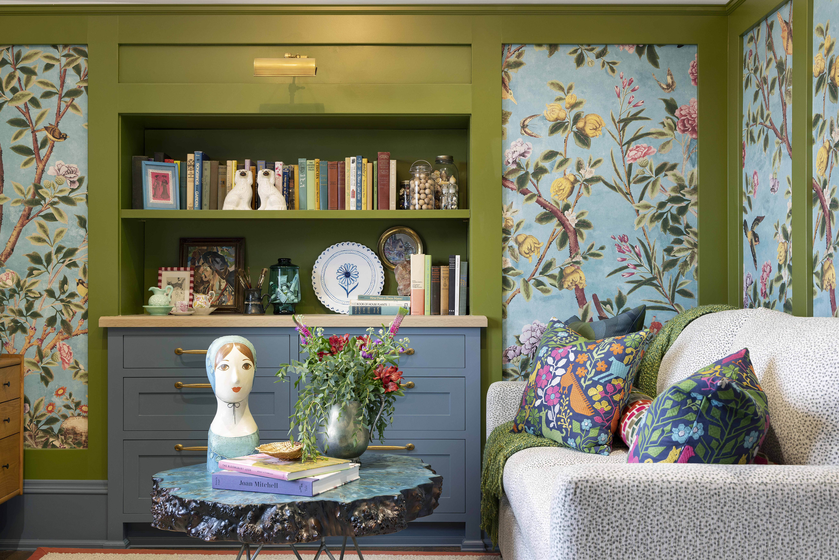
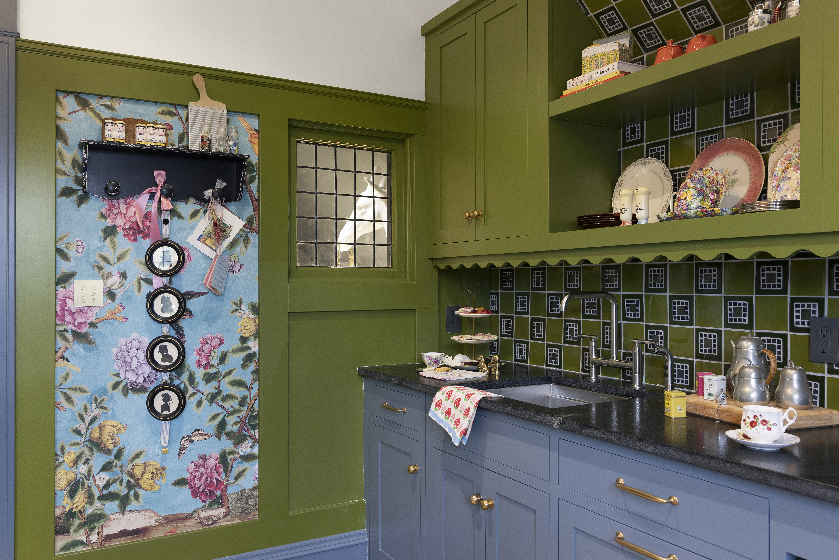

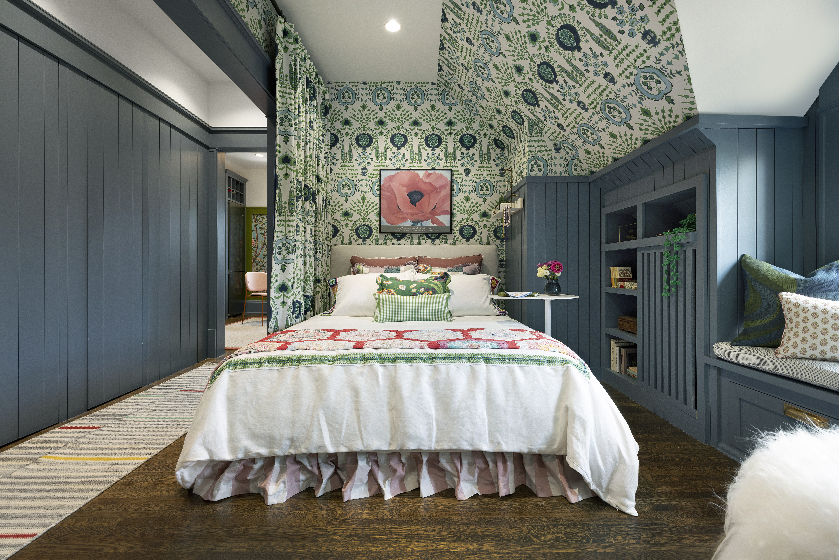
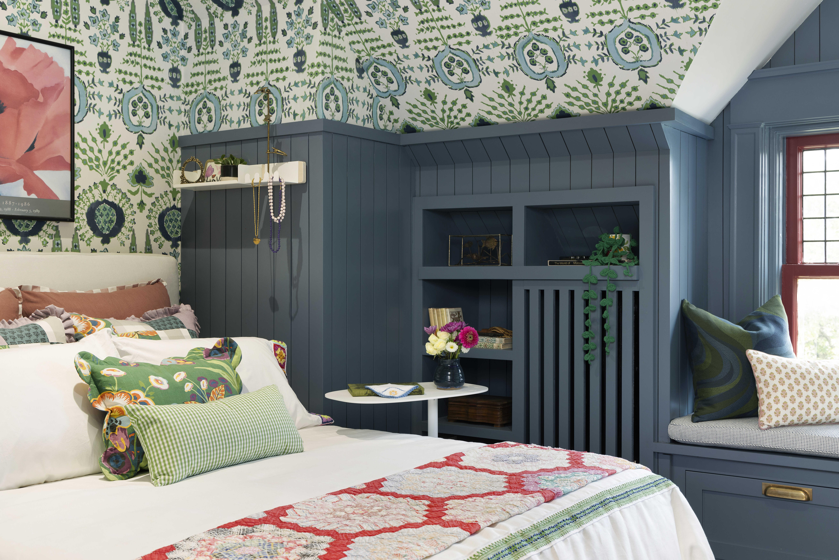
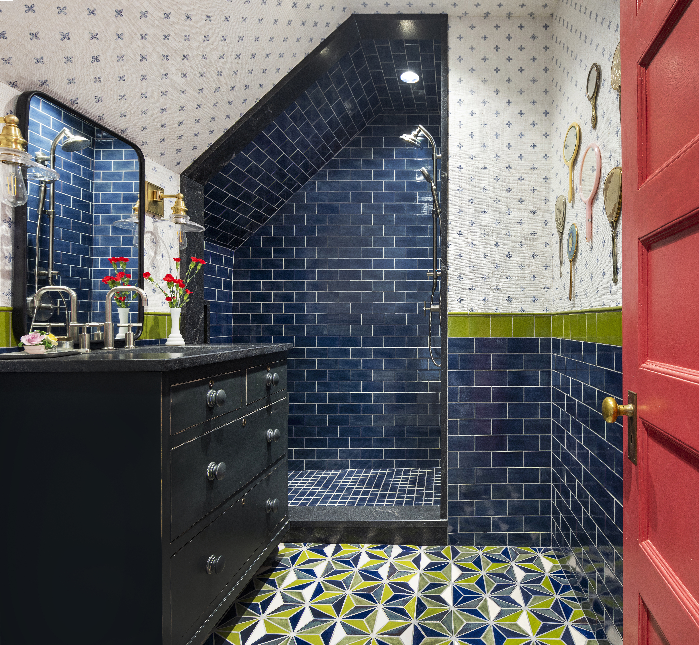
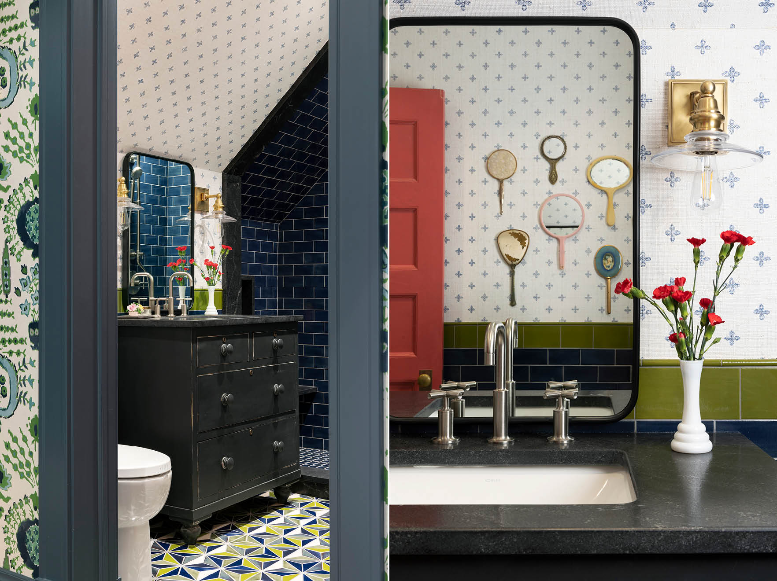
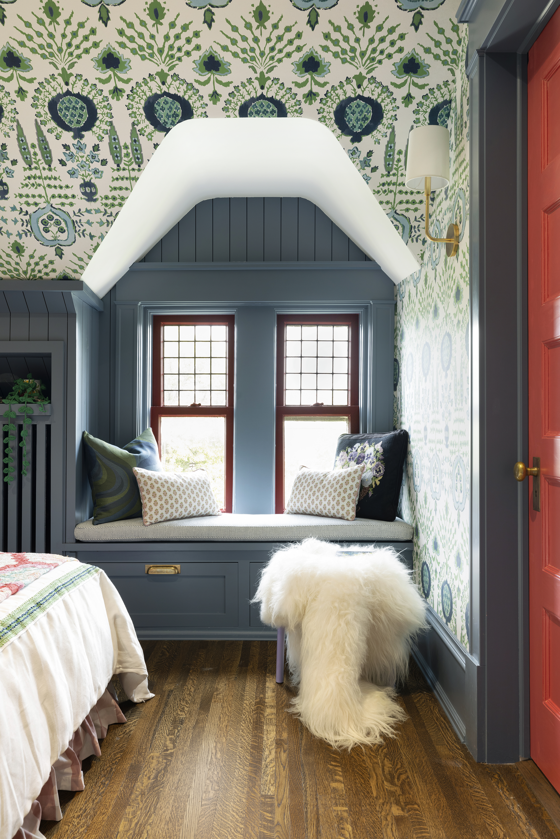
PROJECT TYPE
Interior design of top floor apartment of mansion
PROJECT TEAM
Sarah Hughes, Allied ASID
PHOTOGRAPHY
Spacecrafting
BUILDER
Holly Home Renovations
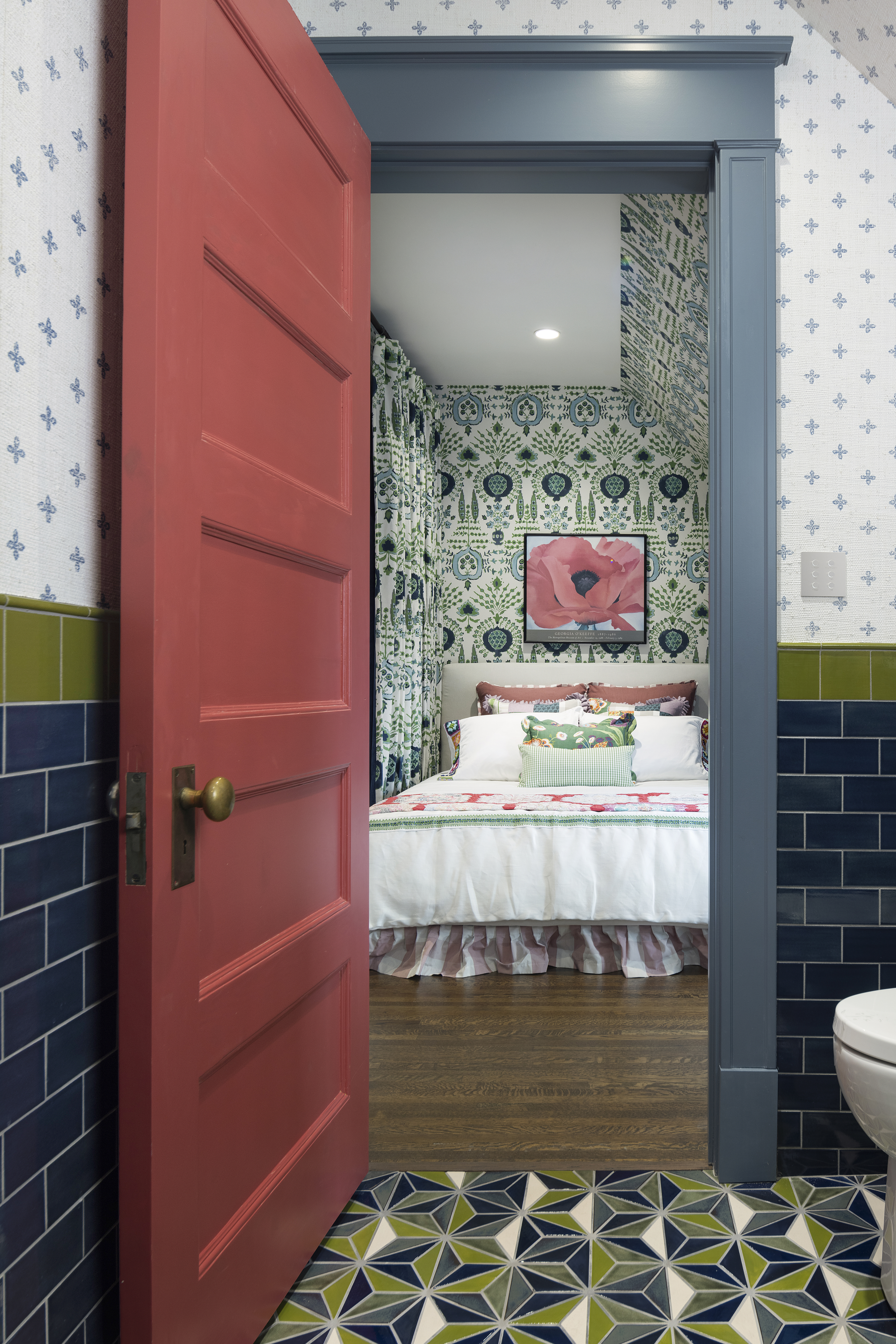
Inspired by a secret garden, the design focused on a connection to nature. Colors, patterns, and materials were chosen to evoke a natural feel, with shades of blue, green, with floral accents. Elements of nature, such as flowers, birds, and organic shapes, were integrated into the patterns. Materials like wood and stone enhanced the garden-like atmosphere. The apartment’s design combines bold color, experimental patterns, and layers of old and new, aiming to provoke and inspire.
OF NOTE
- Many handmade or thrifted materials were used, from the crocheted pillowcases to the vintage dresser-turned-vanity
- The bedroom space is separated from the hall by a custom curtain made to match the wallpaper, creating a cozy spot to sleep
- The floral wallpapers, the waterdrop cafe table, and vibrant, saturated colors make the space feel alive, even as the apartment is on the third floor of an urban mansion

