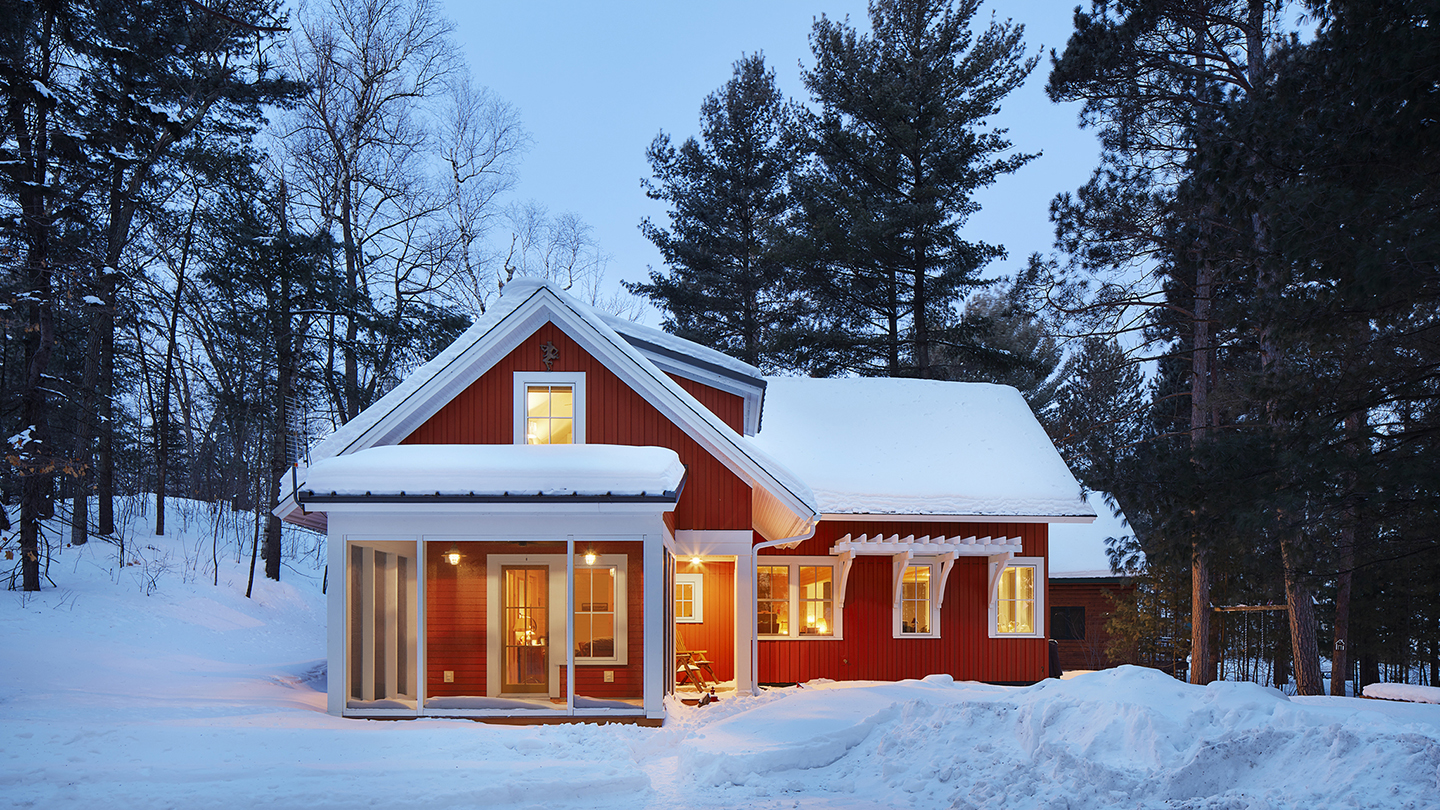TEN MILE LAKE STUGA
HACKENSACK, MINNESOTA
This new cabin was built on a lot that was once part of a resort. Two sisters inherited this retreat that had two original cabins on the site. One was torn down and replaced with new larger more modern structure, the other remains on the front of the lot, perched on a berm overlooking the lake. There was a strong desire to feel like a Swedish stuga in the woods and preserve the wooded feel of the site, so as few trees as possible were removed.
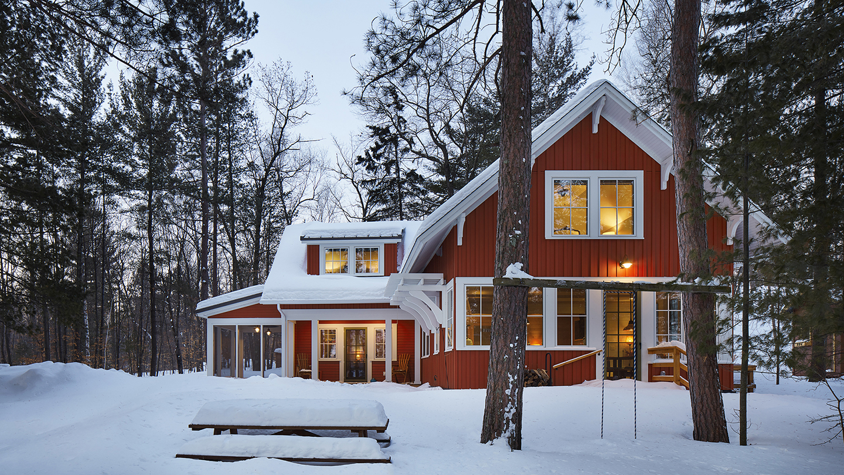
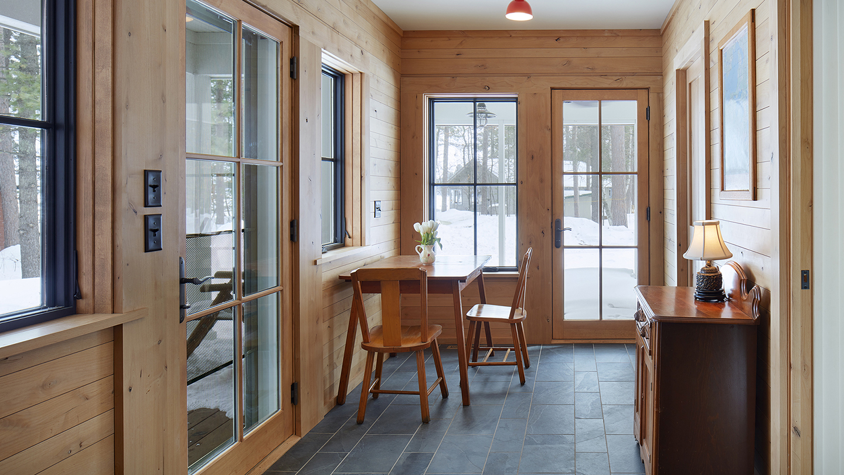
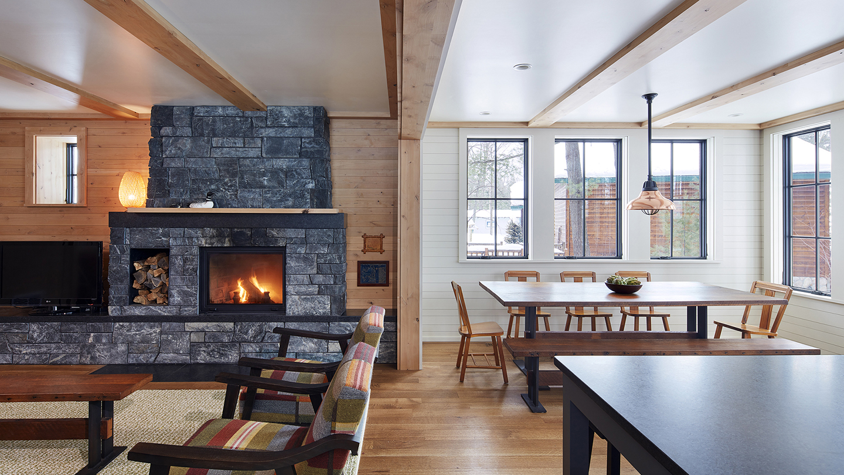
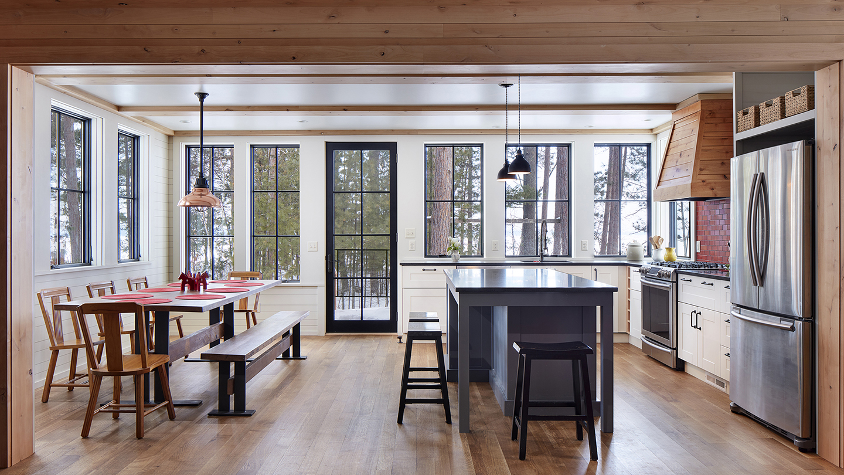
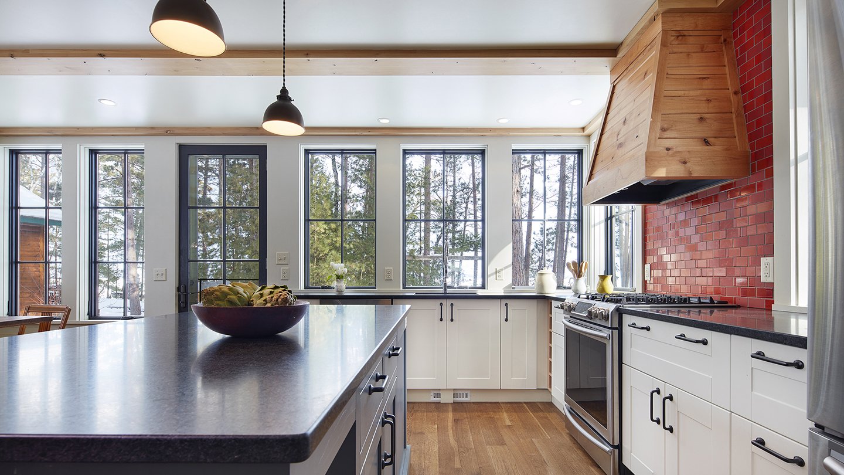
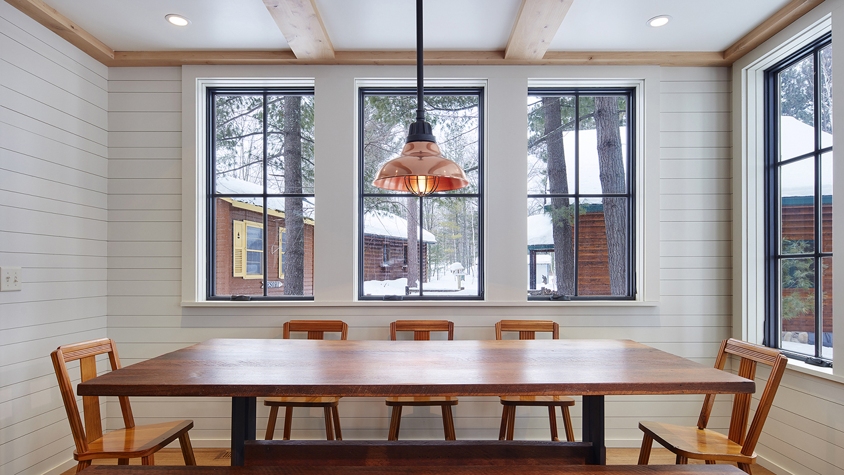
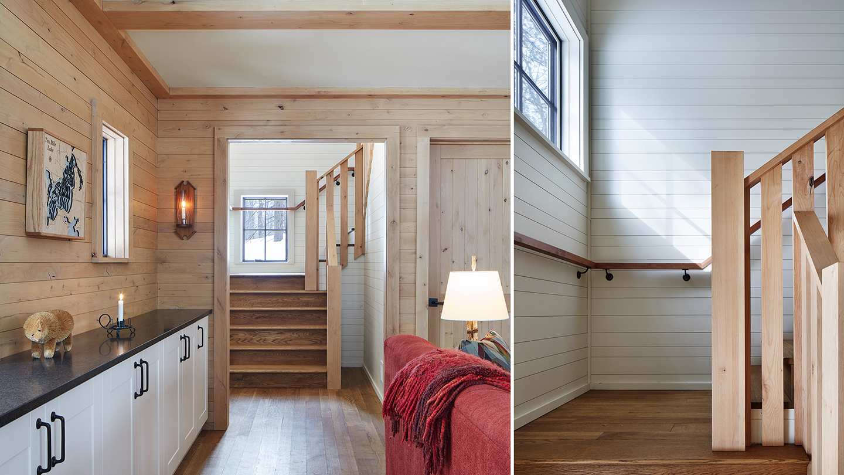
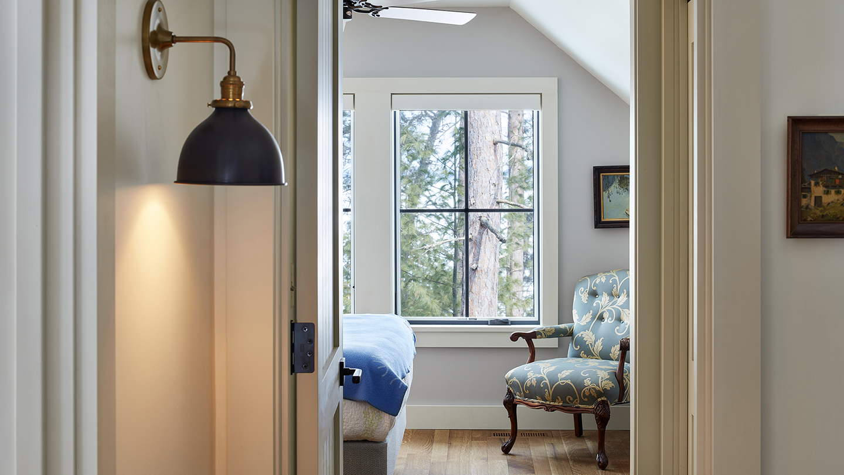
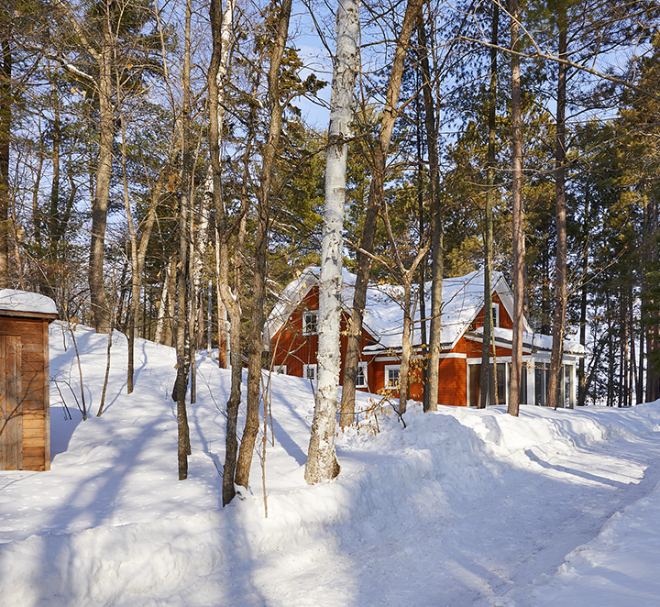
PROJECT TEAM
Christine L. Albertsson, AIA, CID, NCARB, Partner; Tammy Angaran, AIA LEED GA
PHOTOGRAPHY
Corey Gaffer
BUILDER
North Ward Homes
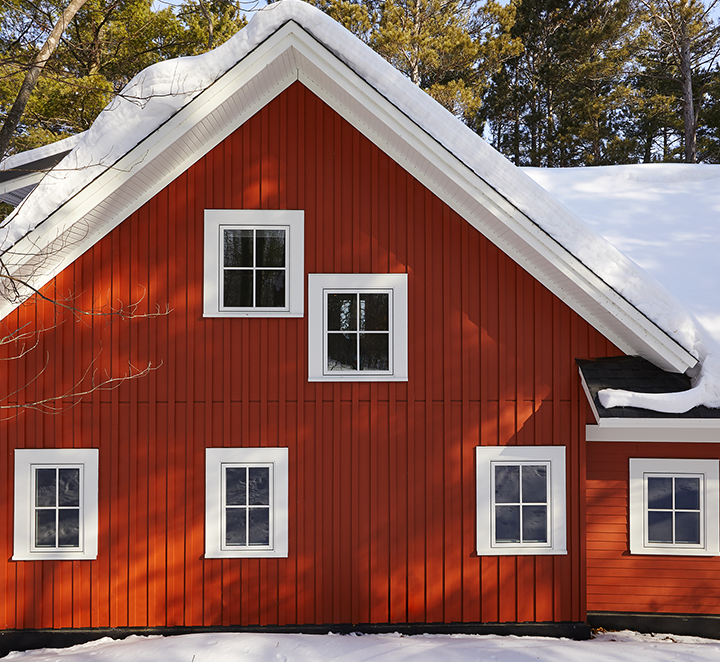
The new cabin features an open kitchen overlooking the fire-pit, screened porch, large wood burning fireplace, and four bedrooms.
OF NOTE
- The cabin’s interior is lined with Alder paneling.
- The kitchen cabinets are IKEA with a few custom touches.

