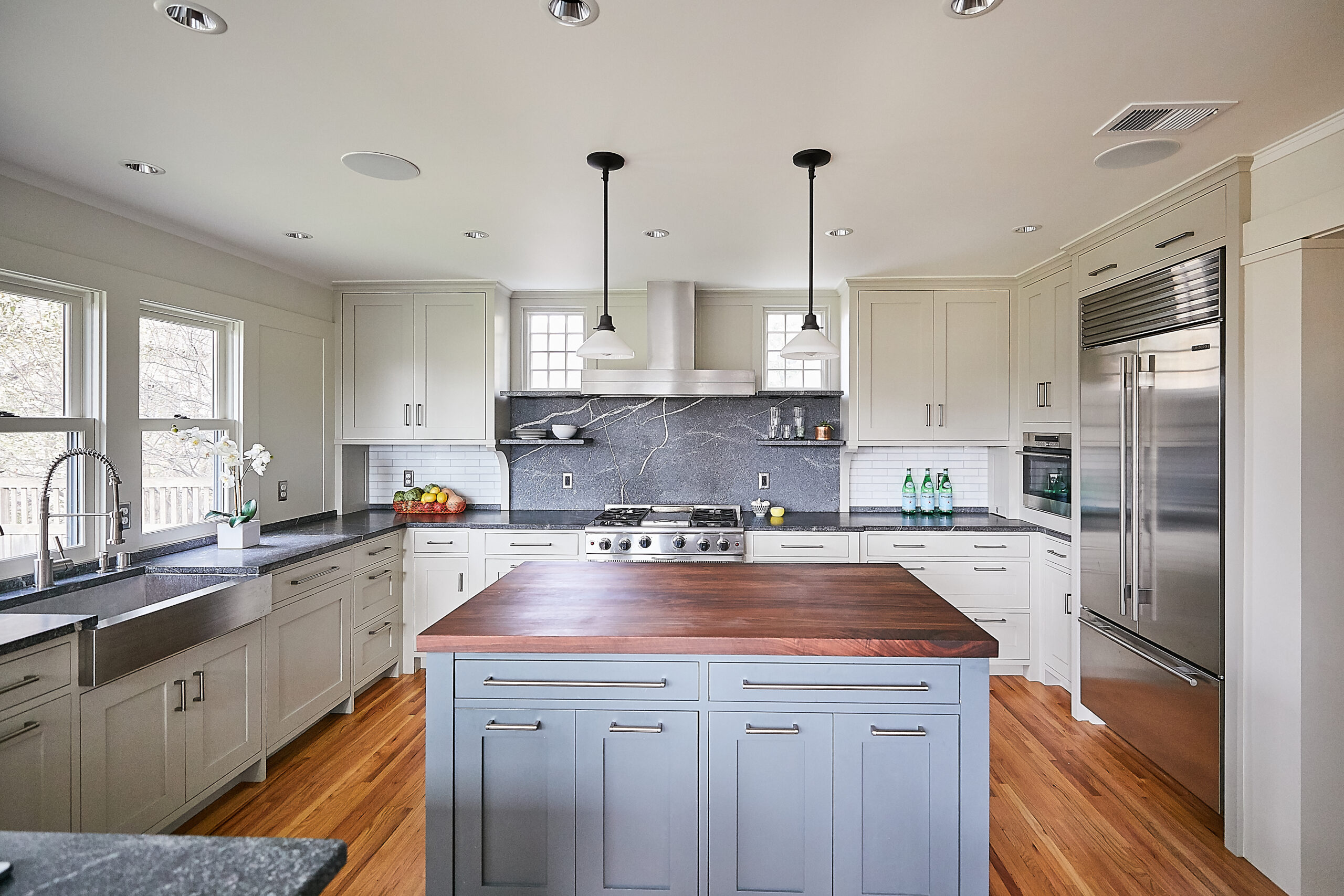TANGLETOWN REMODELING
MINNEAPOLIS, MINNESOTA
We gave this classic 1920’s home a makeover in several phases. The first step was to add on a generous family room, primary suite and tuck under garage. A decade later we came back for the kitchen remodeling. The result is a relaxed setting for family life, updated yet respectful of the spirit of the original home.
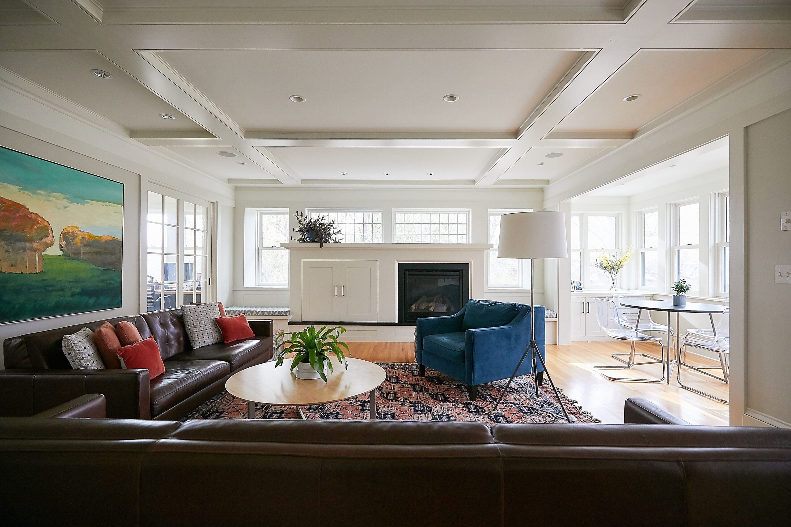
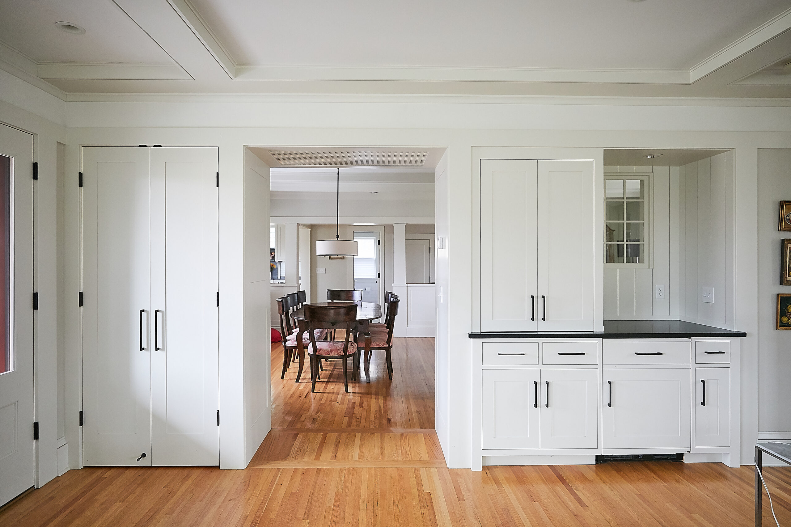
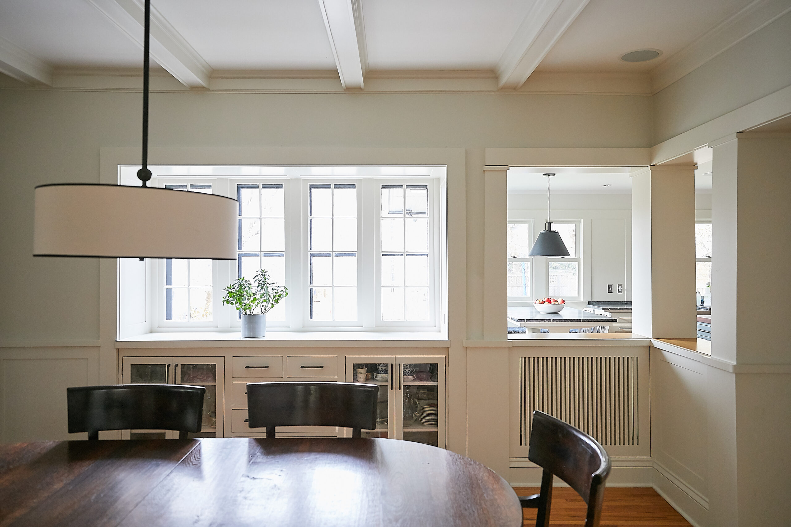
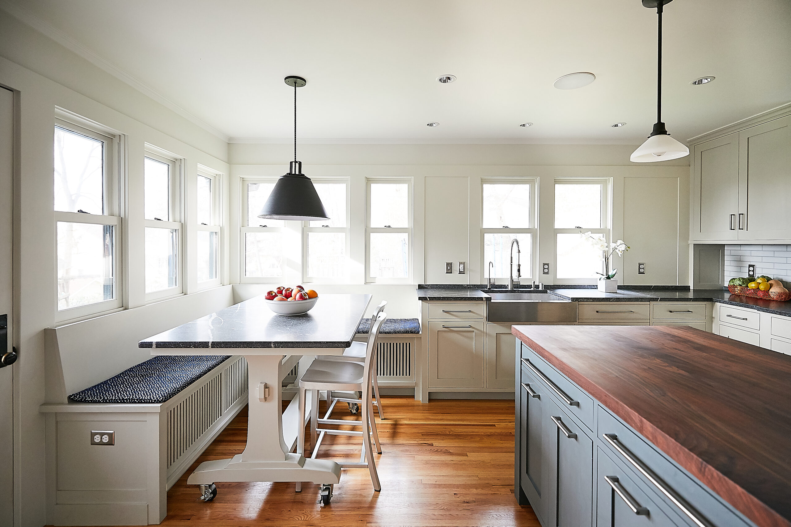
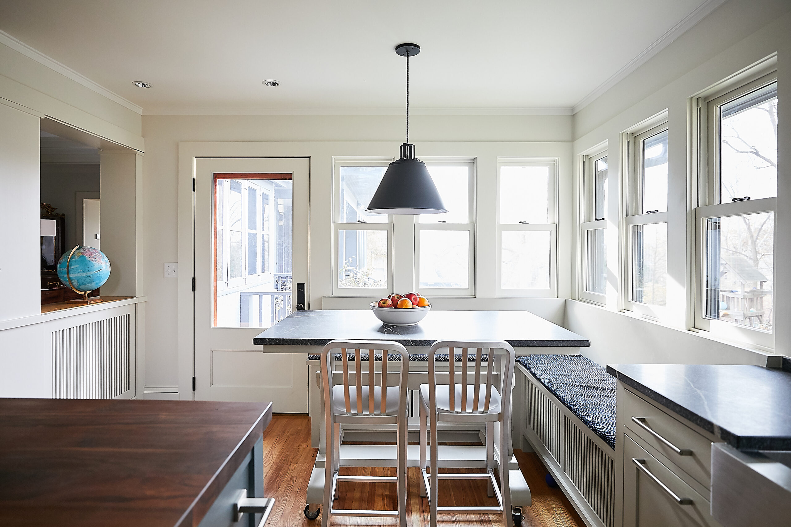
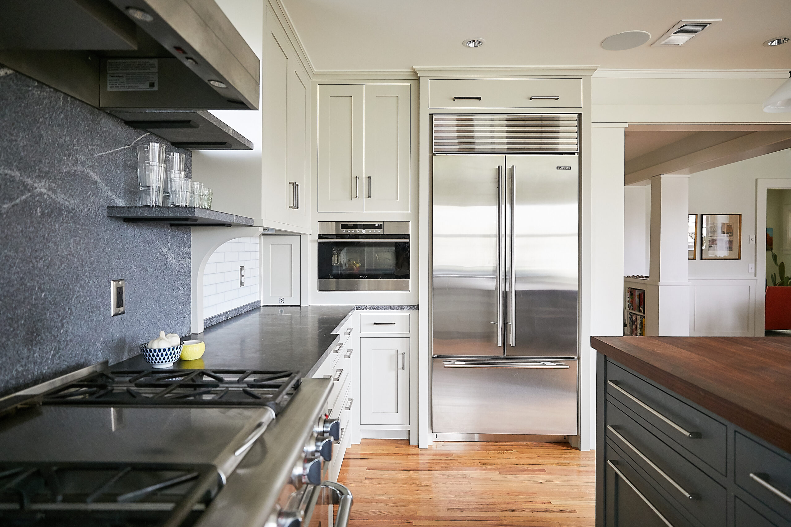
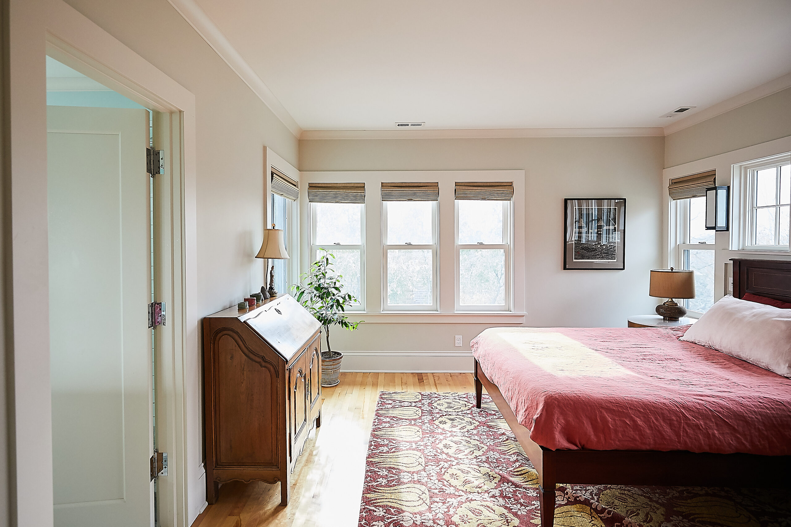
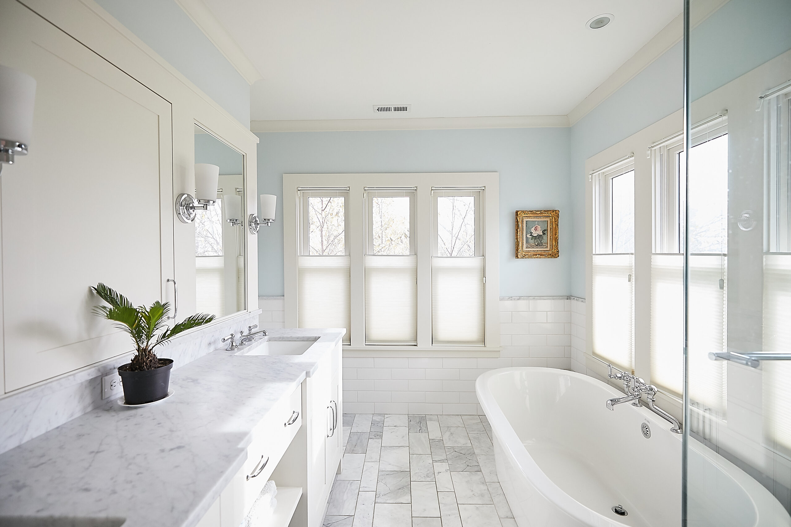
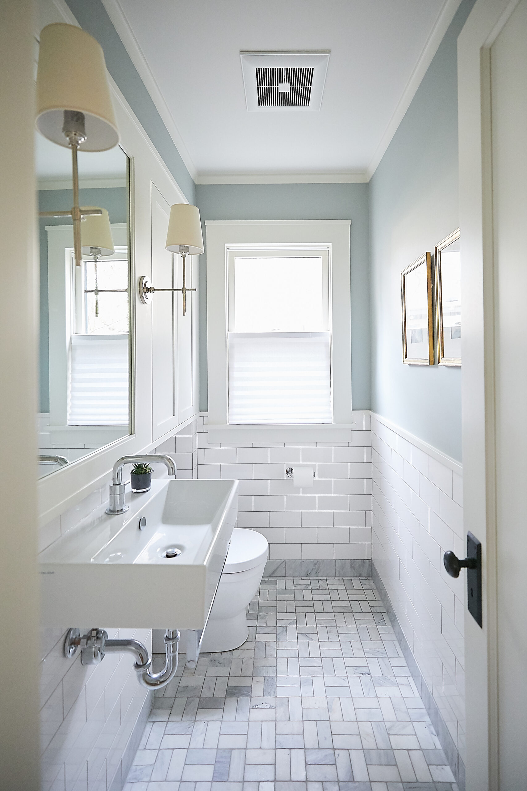
PROJECT TEAM
Todd P. Hansen, AIA, CID, Partner; Jenny Seim, Assoc. AIA; Maria Larenas
PHOTOGRAPHY
Wing (Ta) Ho
BUILDER
Flynn Construction
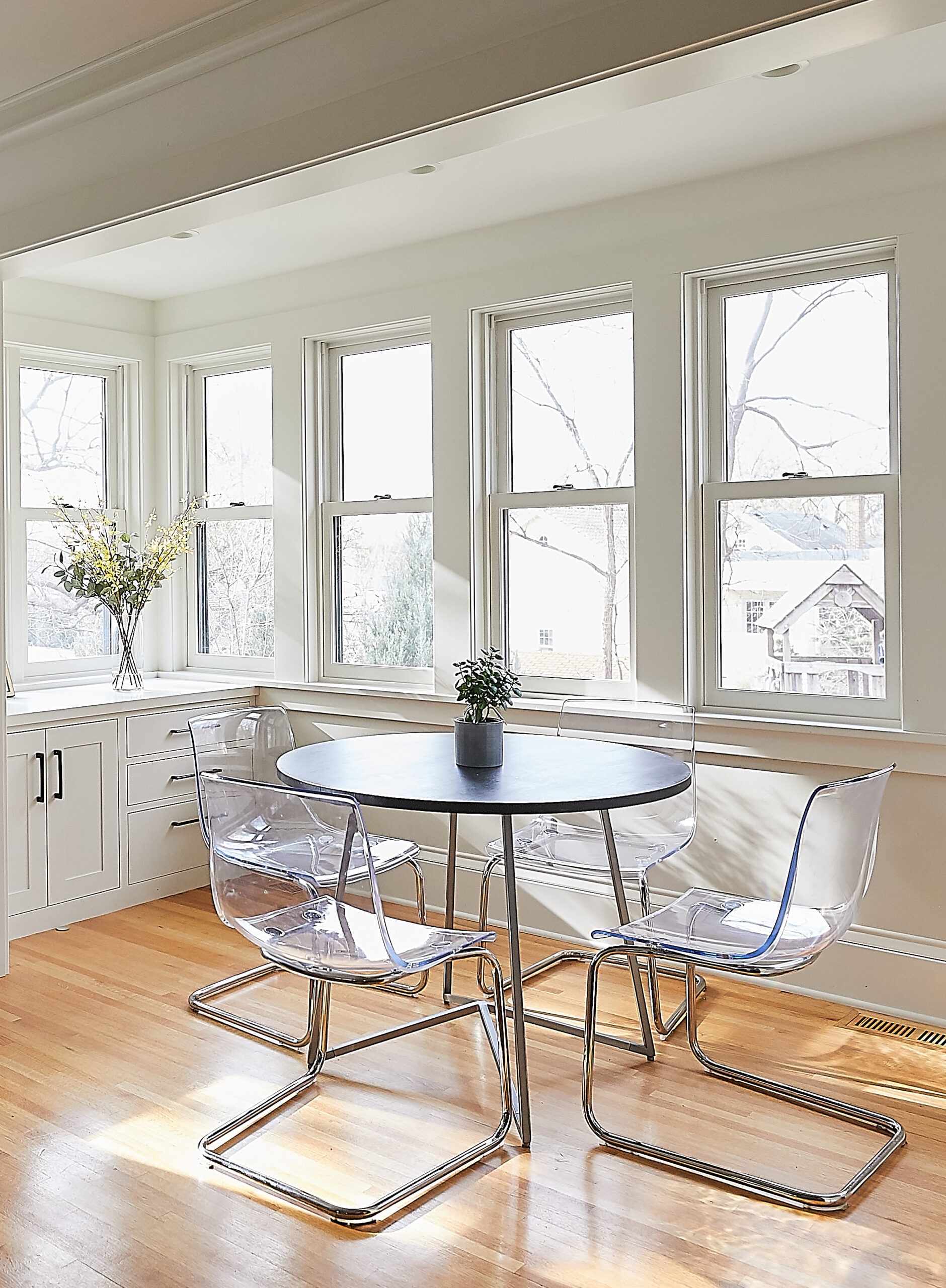
OF NOTE
- A pair of matching home offices adjoining the family room
- A series of columns allow the dining room and kitchen connected while remaining distinct rooms
- The kitchen has windows on 3 sides, connecting to the backyard on the south and west, while maintaining privacy from the neighbors.
- A custom table and banquette provide additional kitchen work surface.

