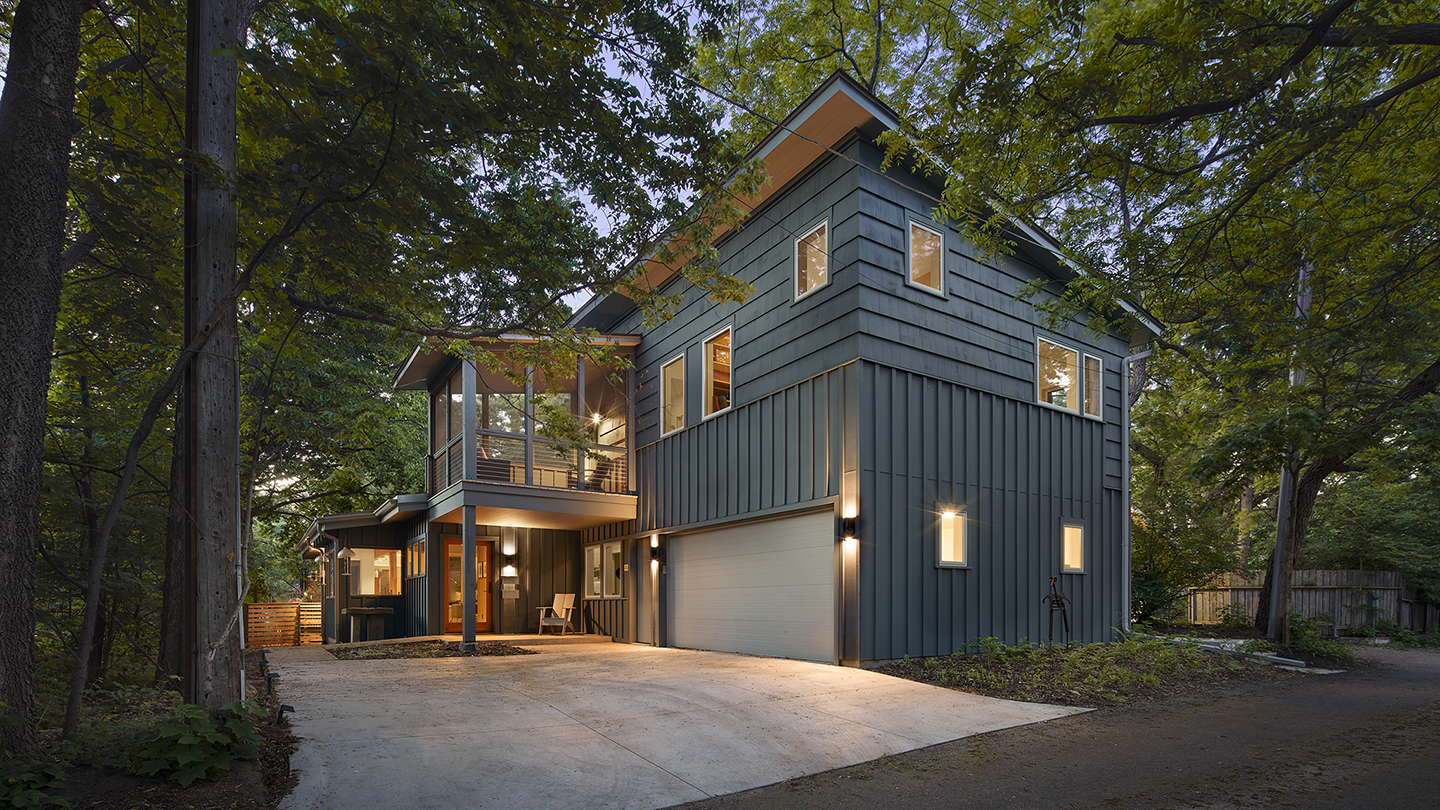ST. PAUL MID-CENTURY REVIVAL
ST. PAUL, MINNESOTA
This unique mid-century home in St. Paul, which was architect-designed in the 1950s, has been cleverly reinvented for the 21st century. The new architects have succeeded in preserving and enhancing the qualities that made this project timeless to begin with, such as the sloped roof form and open floor plan. One of the main goals was to improve this entry experience. The new main entrance remains in the back, leaving the beautiful wooded front yard as a quiet haven in the city, but now opens up to a generous mudroom and pantry, leading into the new kitchen.
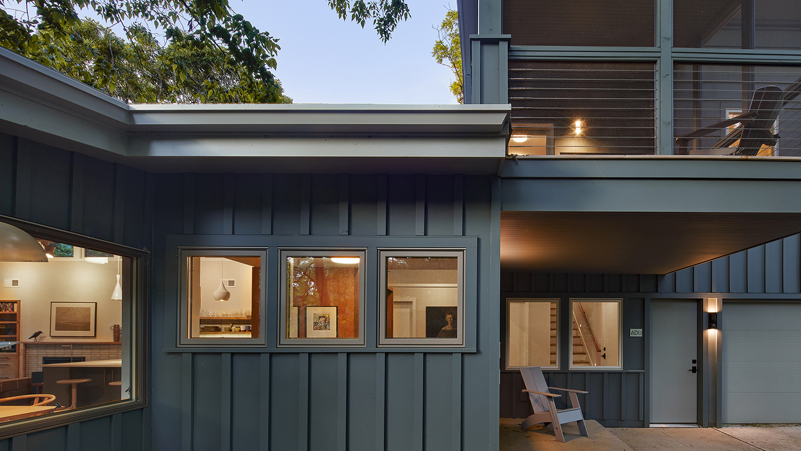
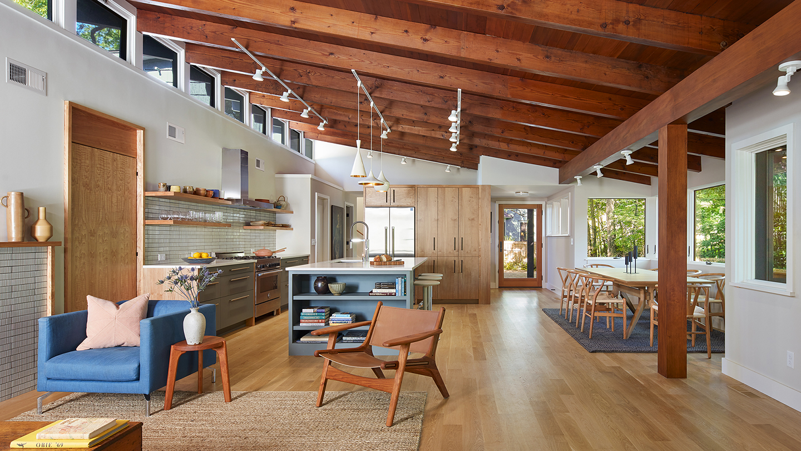
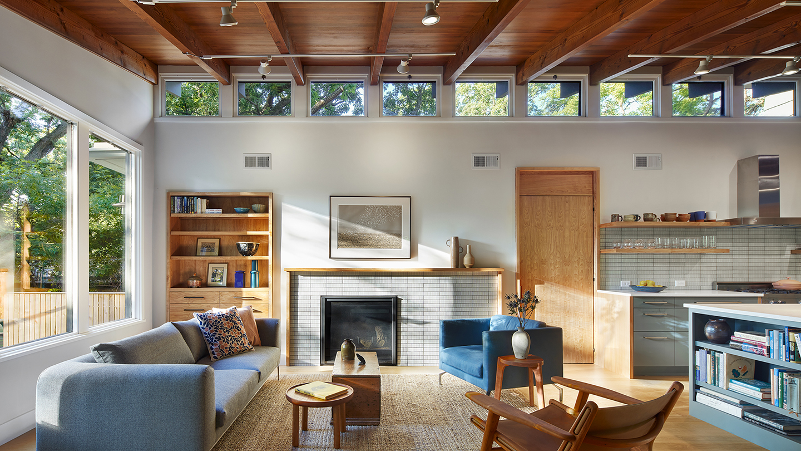
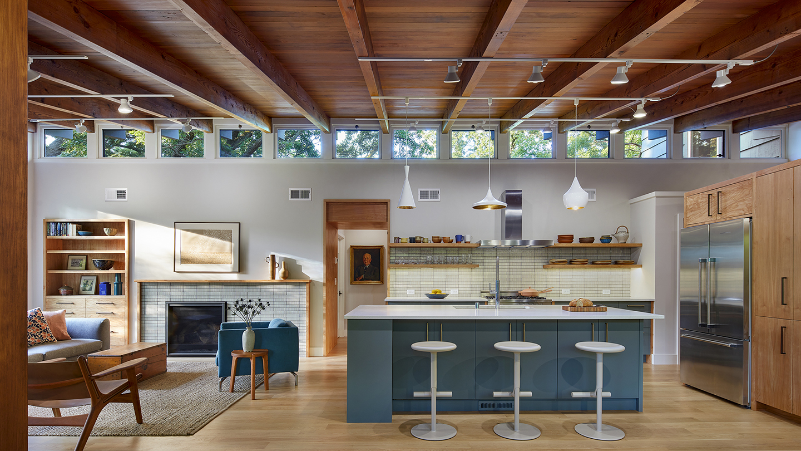
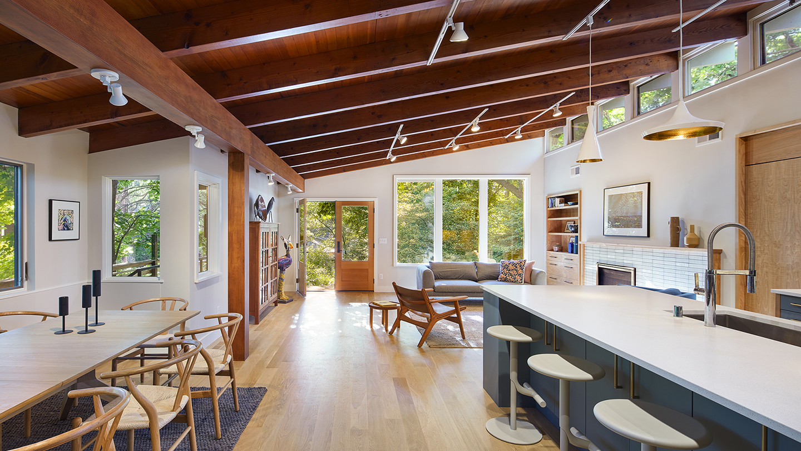
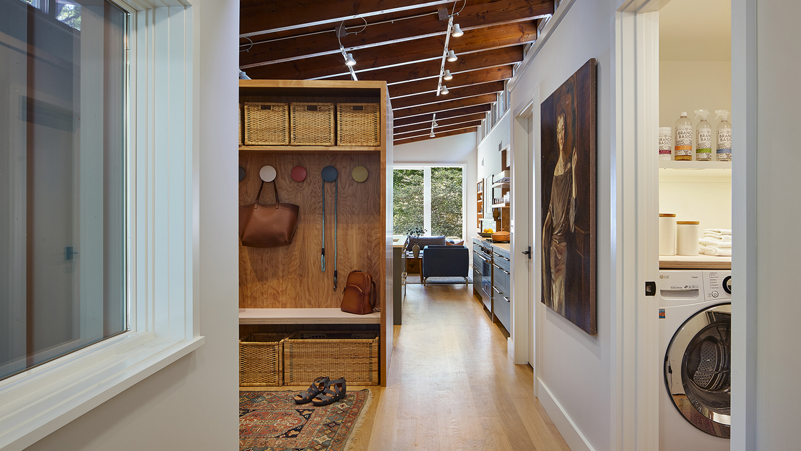
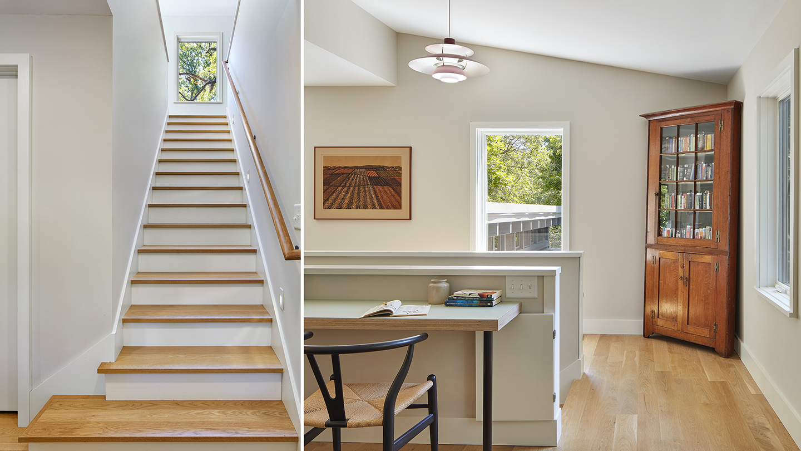
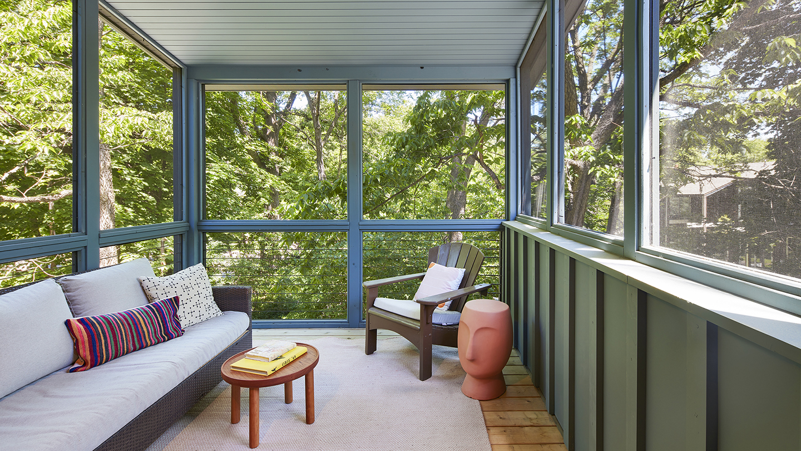
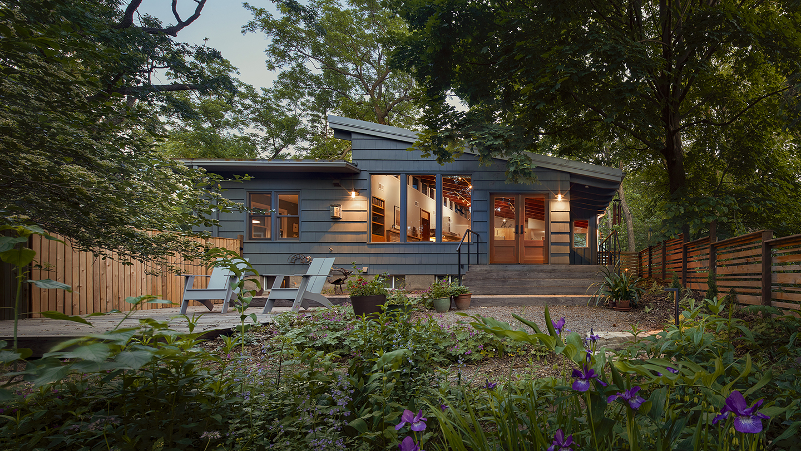
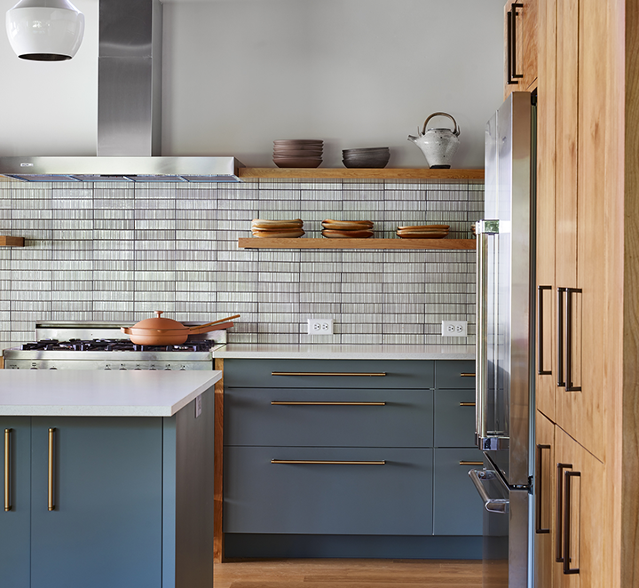
PROJECT TEAM
Christine L. Albertsson, AIA, CID, NCARB, Partner; Mark E. Tambornino, AIA, Partner
INTERIOR DESIGN
Sarah Hughes, Allied ASID
PHOTOGRAPHY
Corey Gaffer
BUILDER
Crown Construction
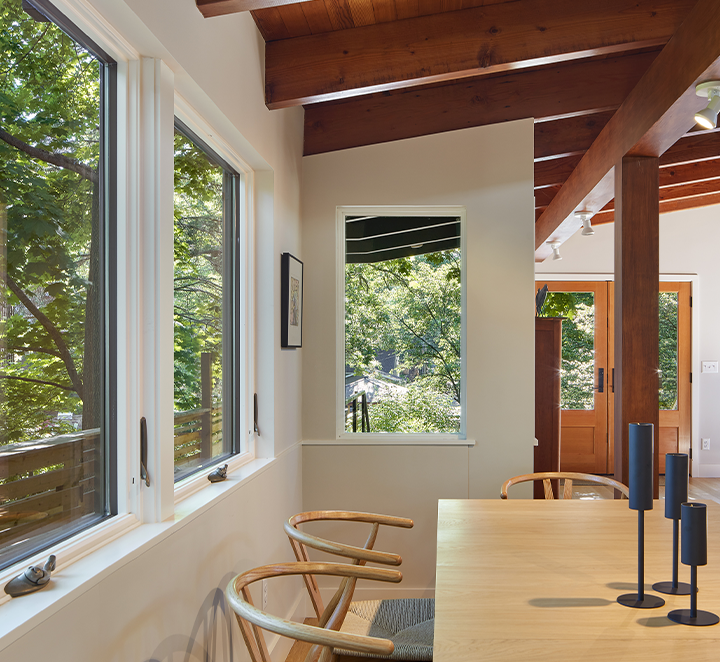
The main living spaces were expanded with larger windows to the heavily gardened front yard and the original fireplace was removed to allow unobstructed views and more access to natural light. The new addition and remodeling take better advantage of the site by rotating and expanding the garage and adding a second floor above it, creating a welcoming entry court and second floor primary bedroom, home office, and screened porch perched in the treetops.
OF NOTE
- The existing basement space was converted to the ADU, with a dedicated side entrance accessible from the alley.
- New plywood paneling and IKEA cabinets with custom fronts create a mid-century feel, keeping with the era of the original home.

