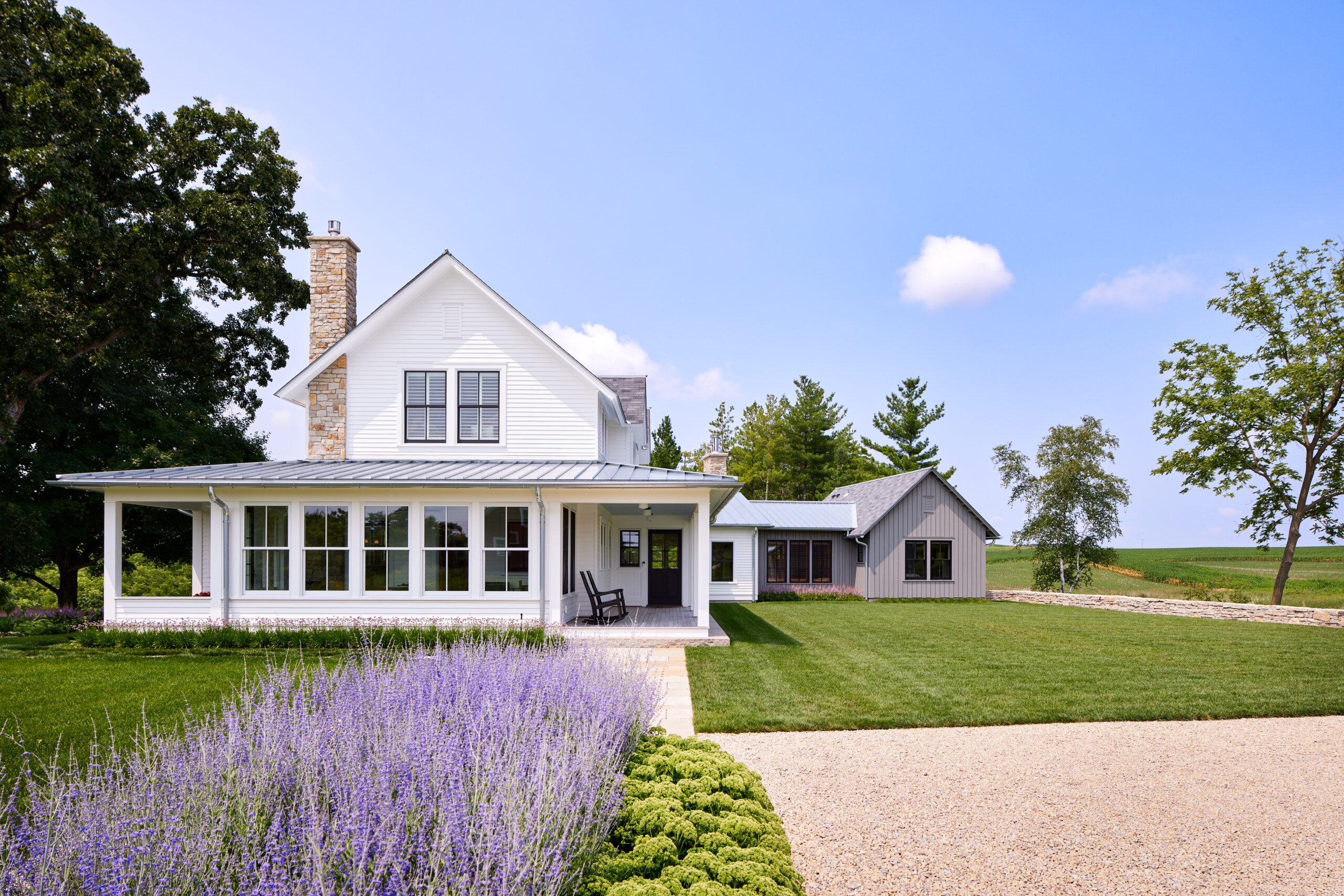SPRING BROOK FARM
CANNON FALLS, MINNESOTA
This charming farm forms a unique living and working collection of buildings showing the homeowners’ deep commitment to their family heritage and the surrounding land. The farm is the childhood home of one of the homeowners, whose fond memories of the old structures and the sprawling apple orchard have profoundly influenced their vision for the property. Pieces of the farm were salvaged, while others have been reimagined by integrating practical features.
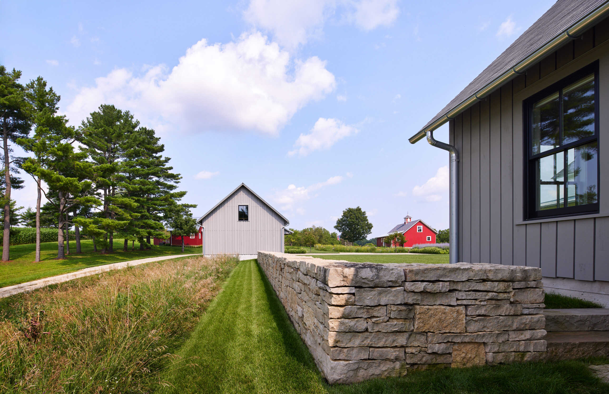

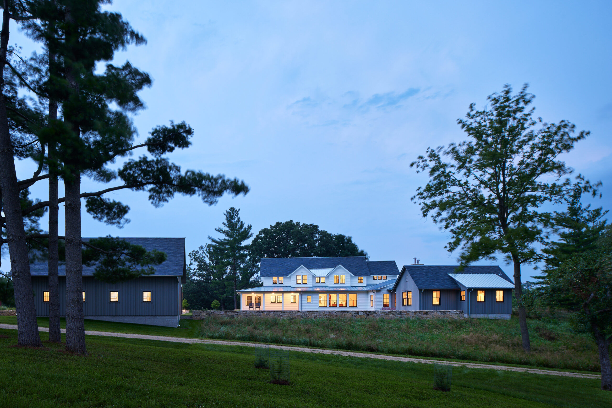
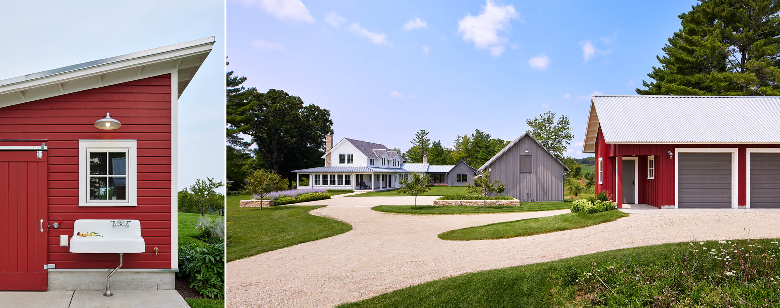
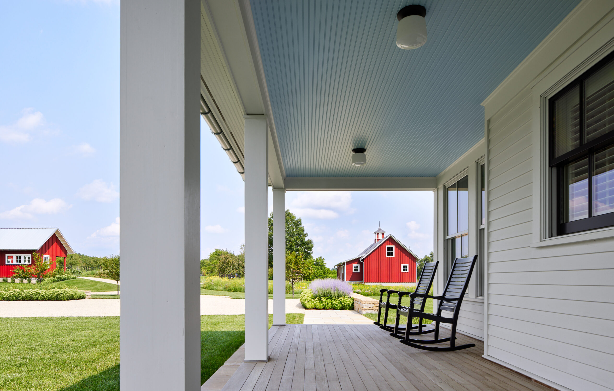
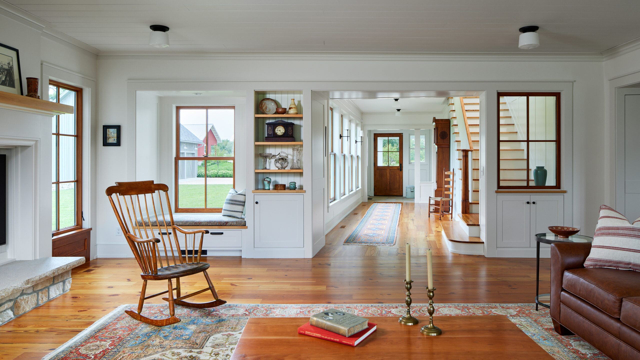
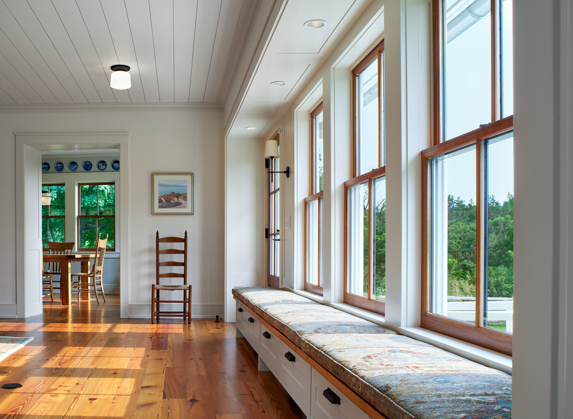
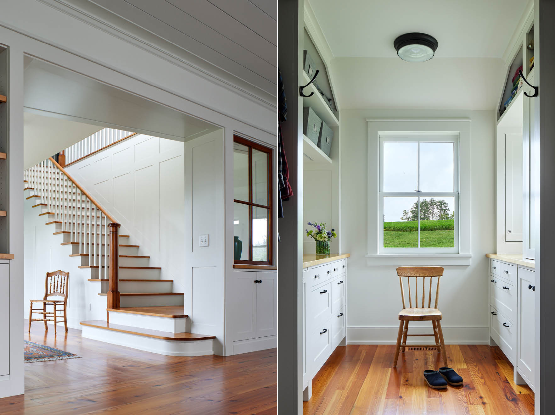
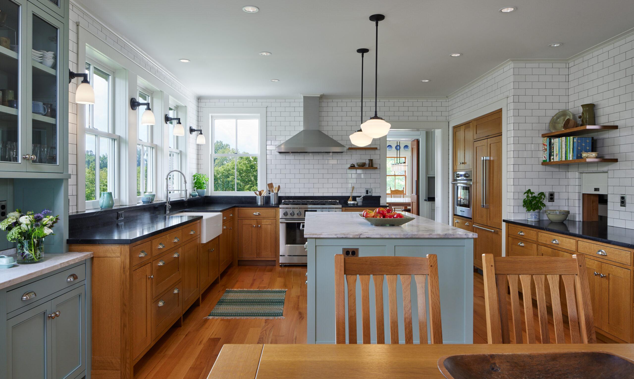
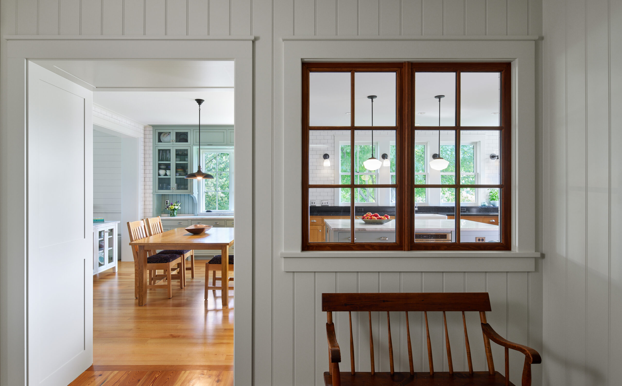

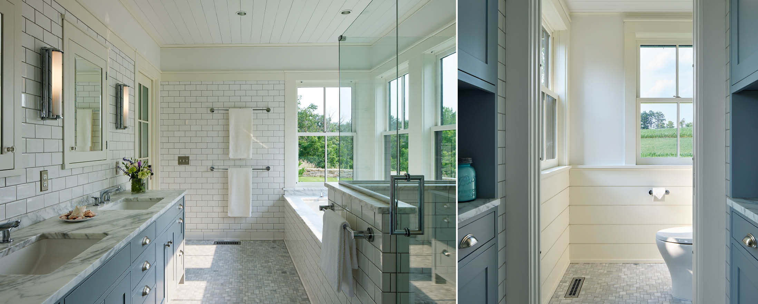
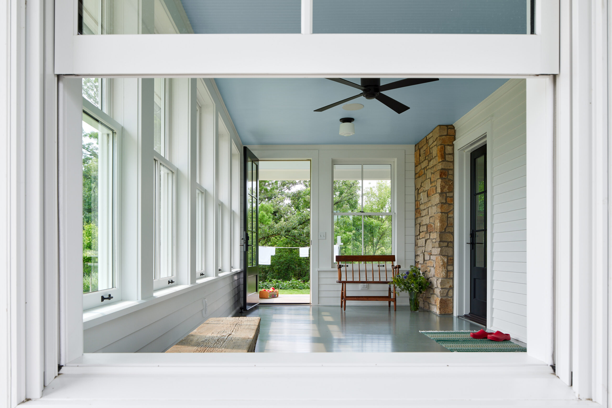
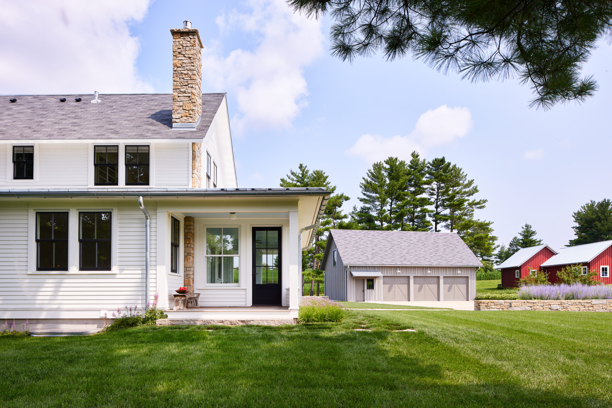
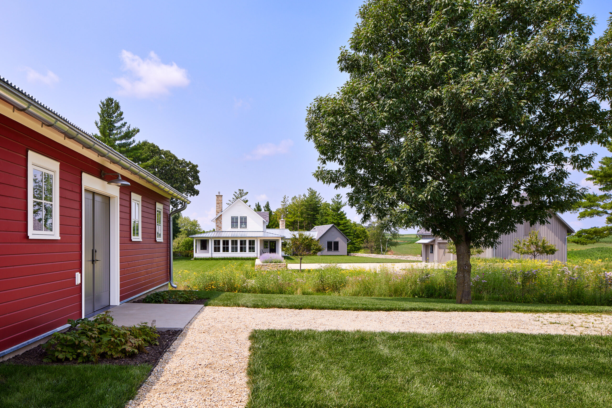
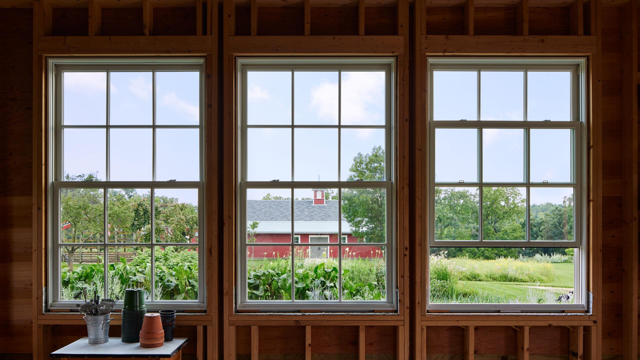
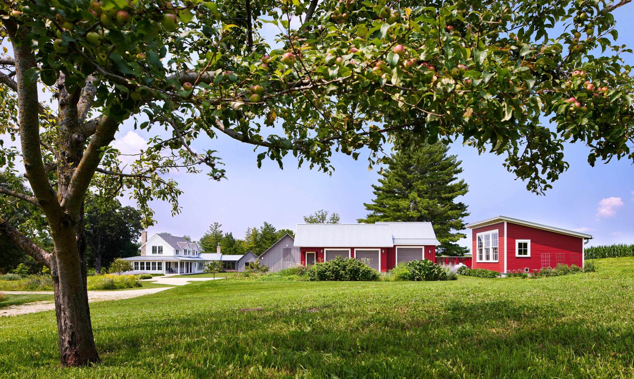
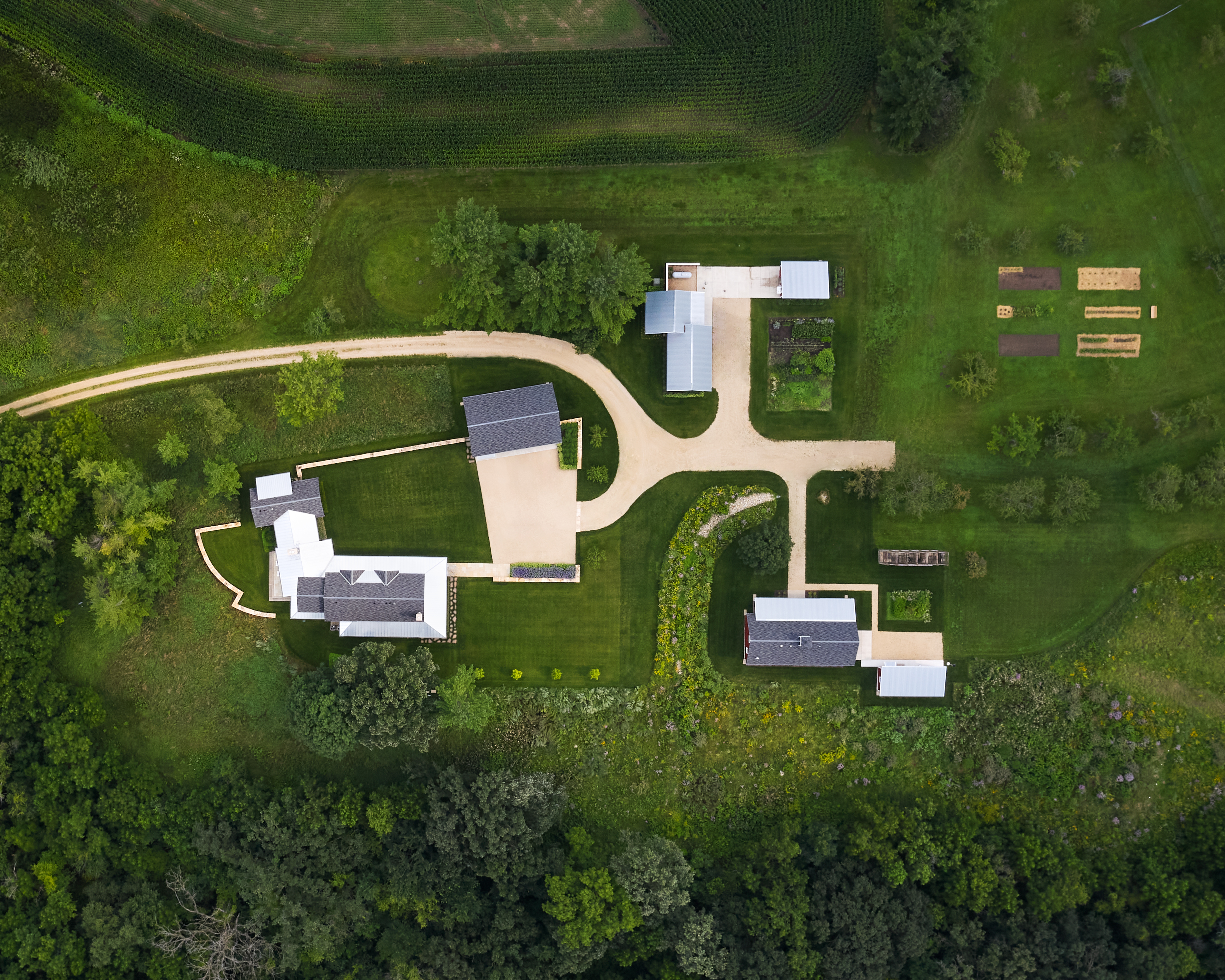
PROJECT TYPE
New Construction Farmhouse and Outbuildings
PROJECT TEAM
Todd Hansen, AIA, CID, Partner
Jenny Seim, Associate AIA
PHOTOGRAPHY
Corey Gaffer
BUILDER
River City Builders and Millworks
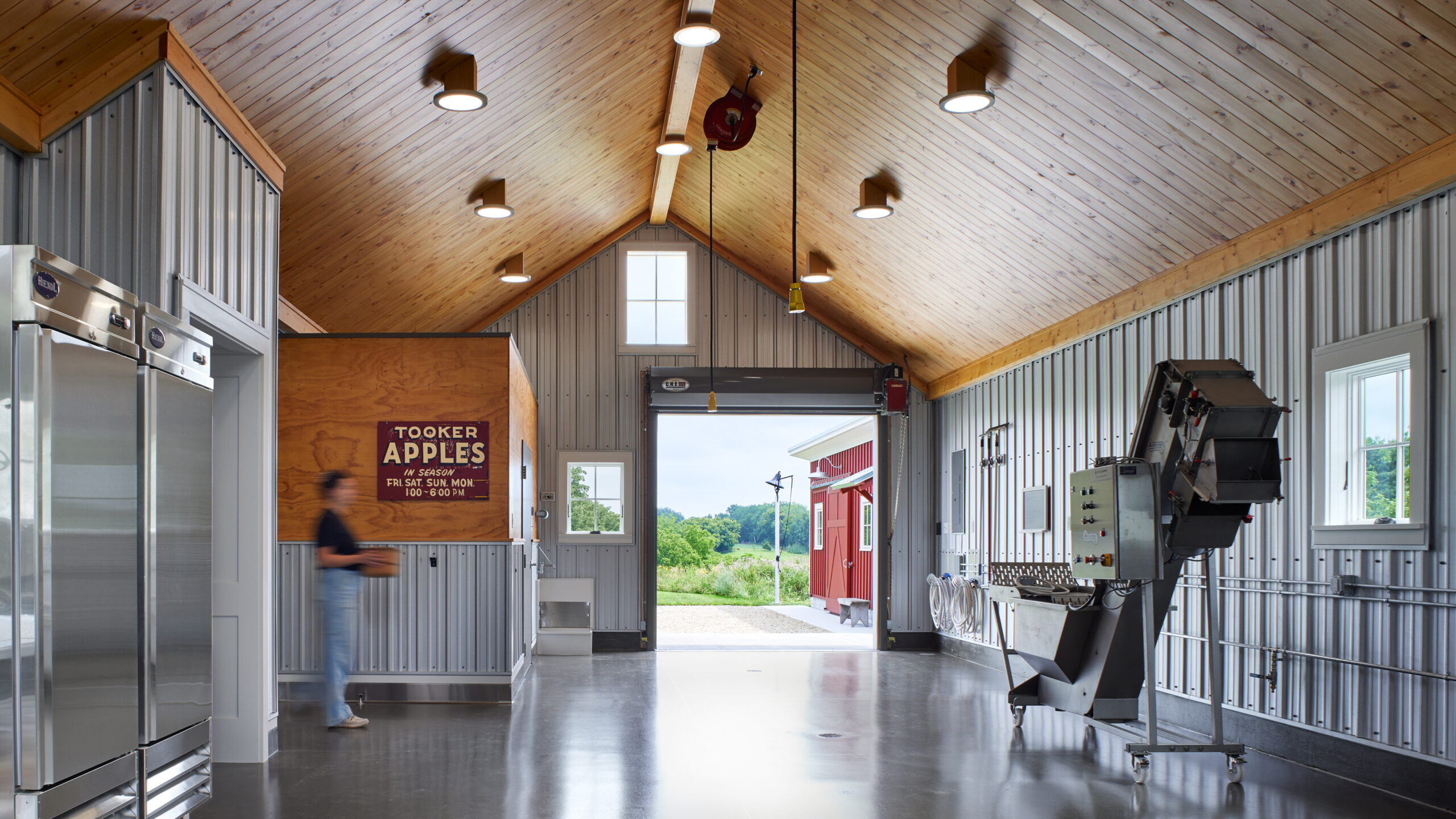
A collection of buildings – a home, a garage, a machine shed, a garden shed, a cidery, and an apple shed – were all placed to maximize functionality and views and built with barely distinct exterior treatments to suggest their construction over a long period, all slightly mismatched and unique.
OF NOTE
- The primary home is an example of a traditional American farmhouse: functional and comfortable.
- Their cidery was designed for small-scale cider production using apples from the restored orchard.

