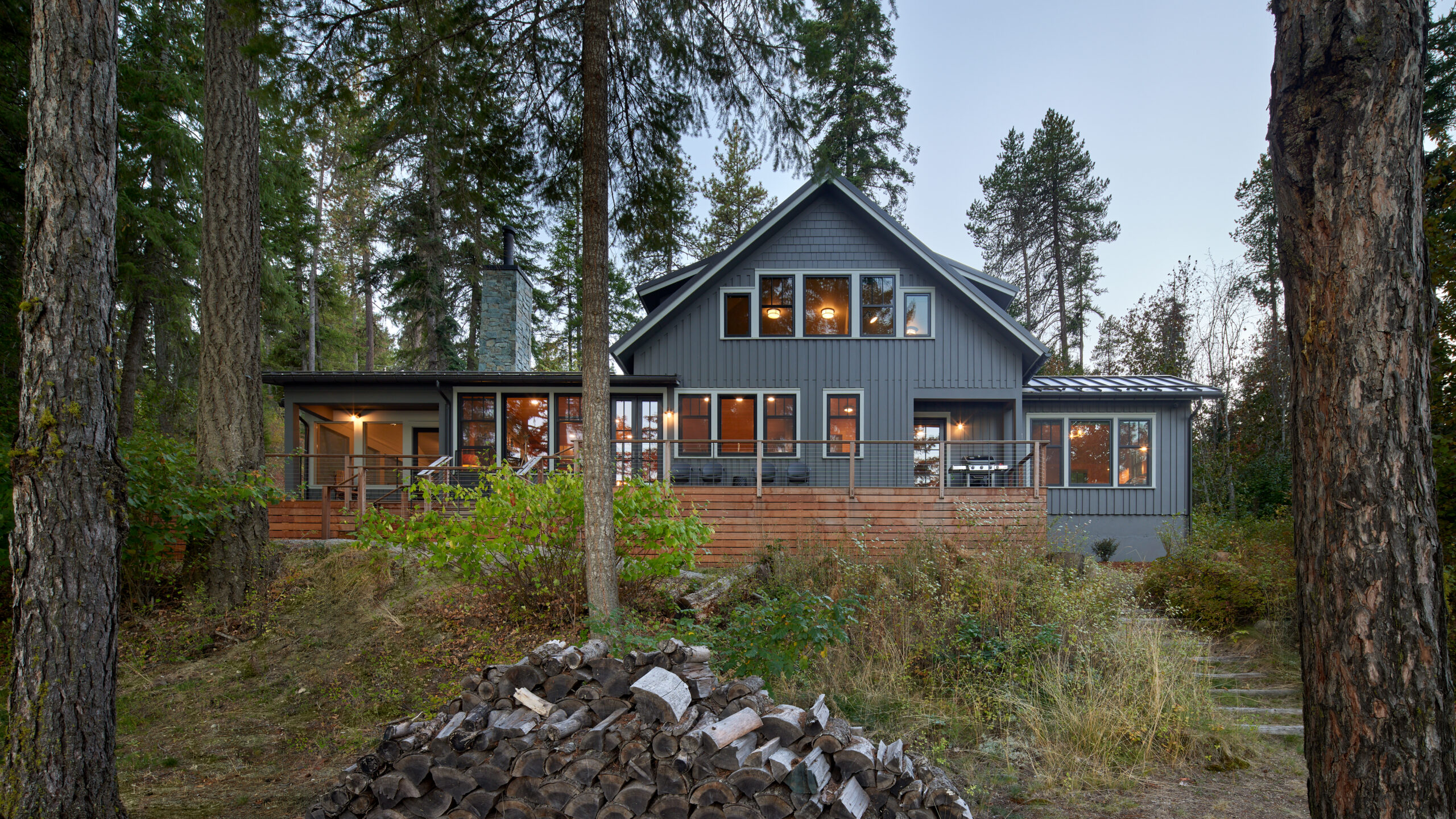SHADY CASTLE
NEWMAN LAKE, WASHINGTON
Tucked away amidst towering trees, the Shady Castle is a charming cabin retreat the same family has cherished for generations. This retreat pays homage to the serene and modest essence of the eastern Washington lake community it belongs to, seamlessly blending comfort with a timeless quality. Inside, warm hickory paneling engulfs the space, creating an inviting atmosphere that beckons relaxation. Expansive windows frame breathtaking views of the tranquil lake, allowing natural light to fill the interior while bringing the beauty of the outdoors inside. Unique touches, carefully selected to reflect the family’s taste, ensure that each corner of this cabin tells a story, creating a warm and welcoming environment for future generations to enjoy.
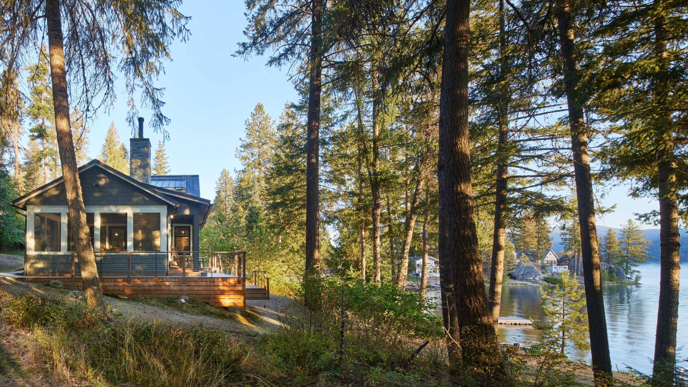
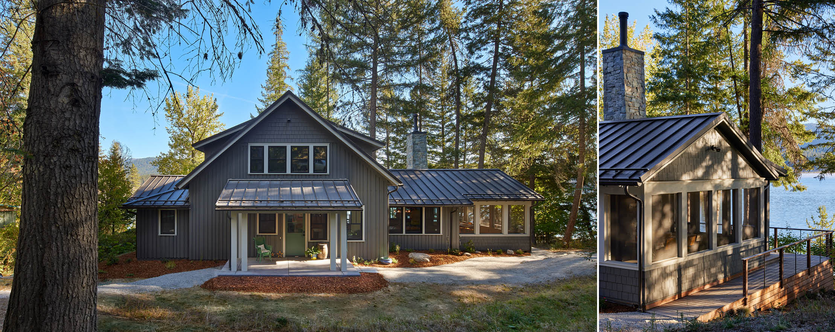
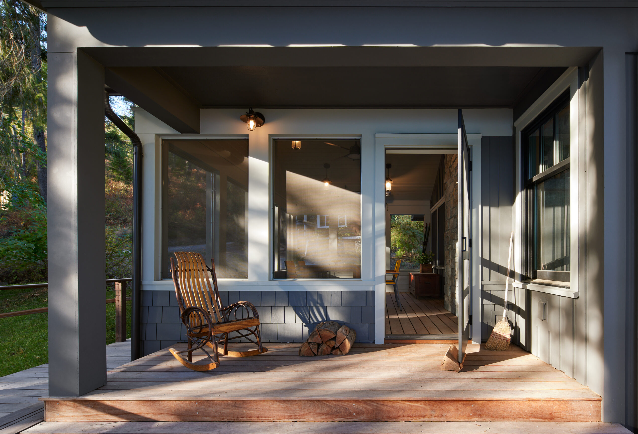
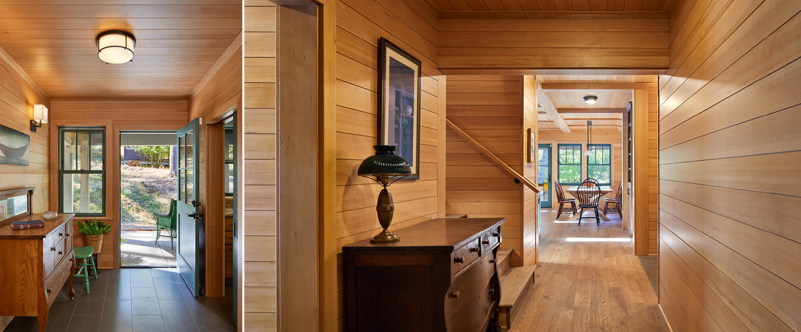
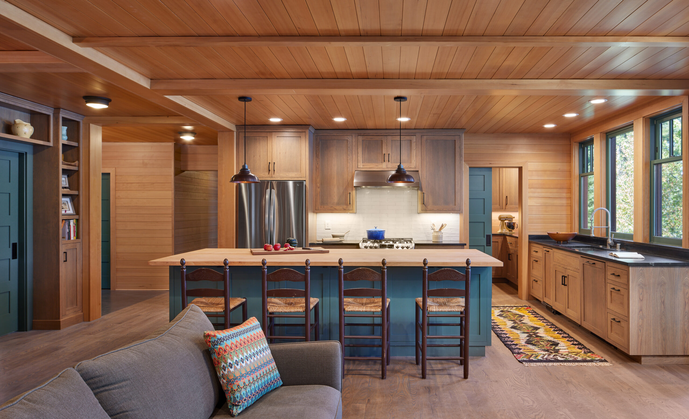
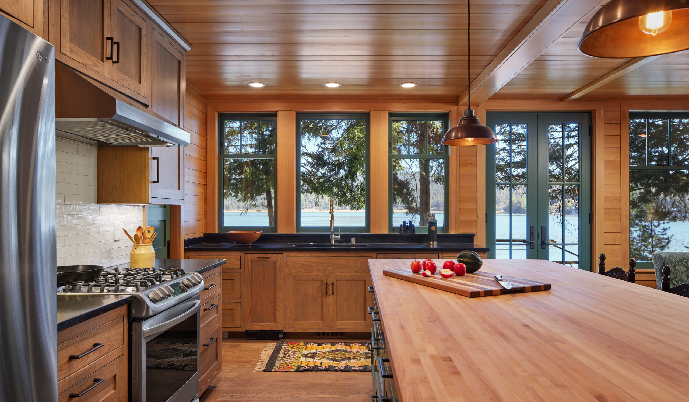
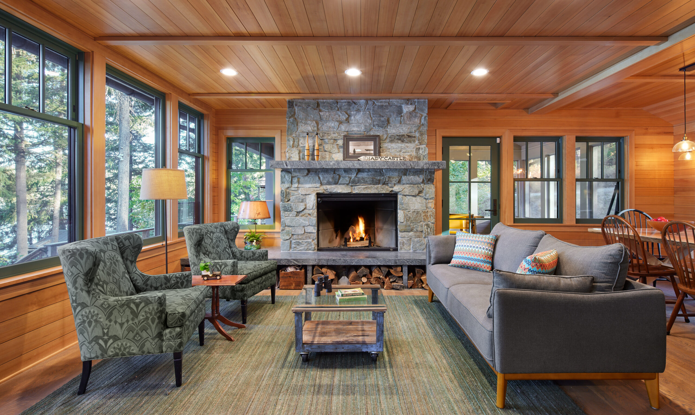
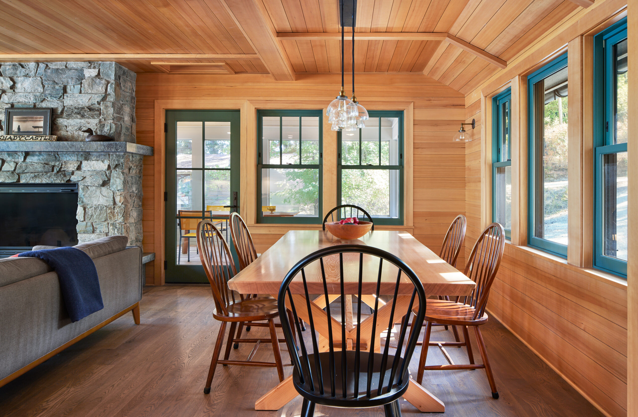
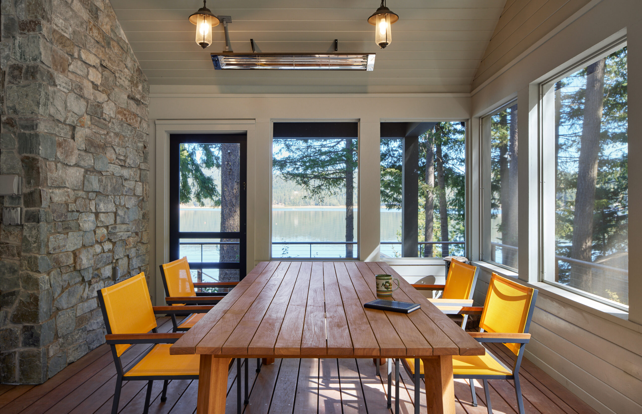
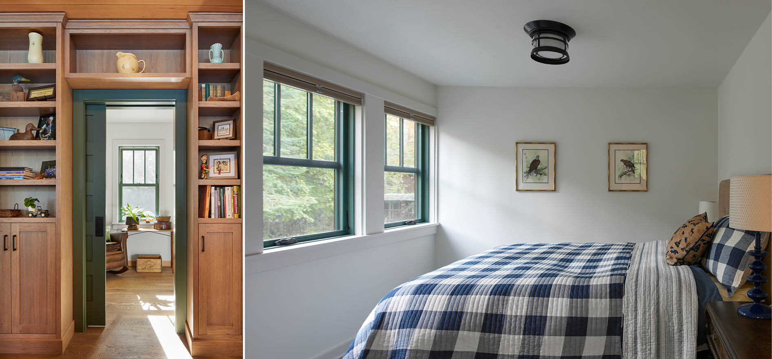
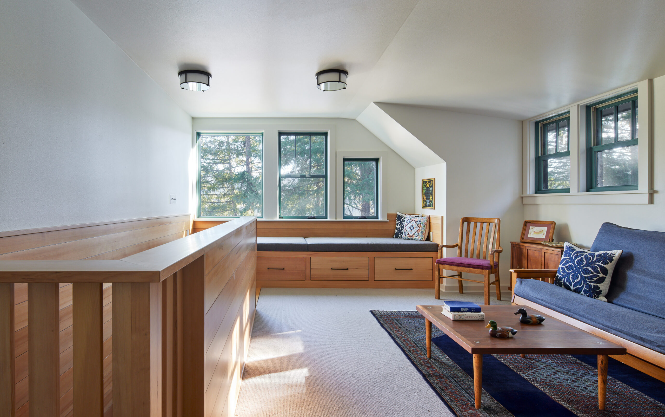
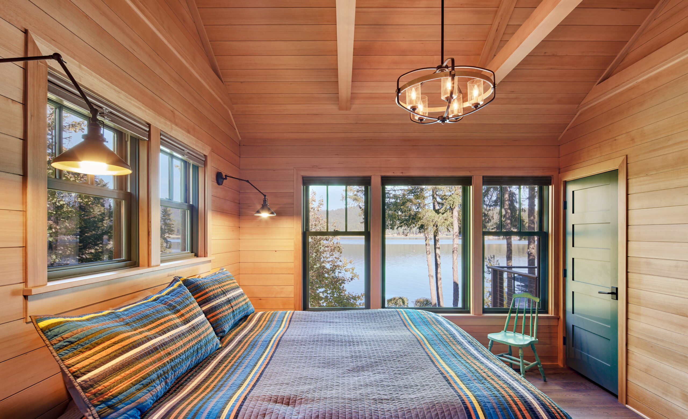
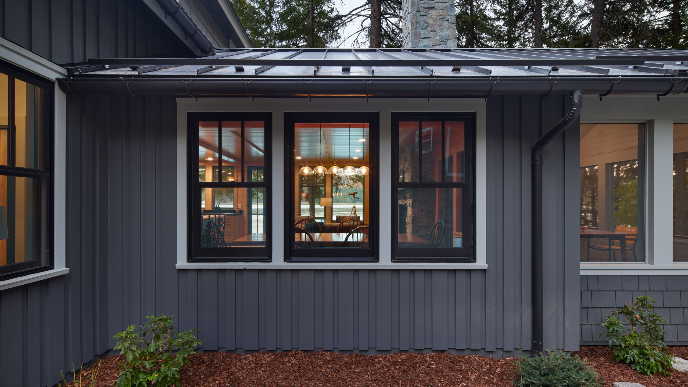
PROJECT TYPE
Remodeling of a traditional lakeside cottage from the 1920’s
PROJECT TEAM
Christine Albertsson, AIA, CID, NCARB, Partner
Jennifer Seim, Associate AIA
PHOTOGRAPHY
Corey Gaffer
BUILDER
Mike Frasco Carpentry
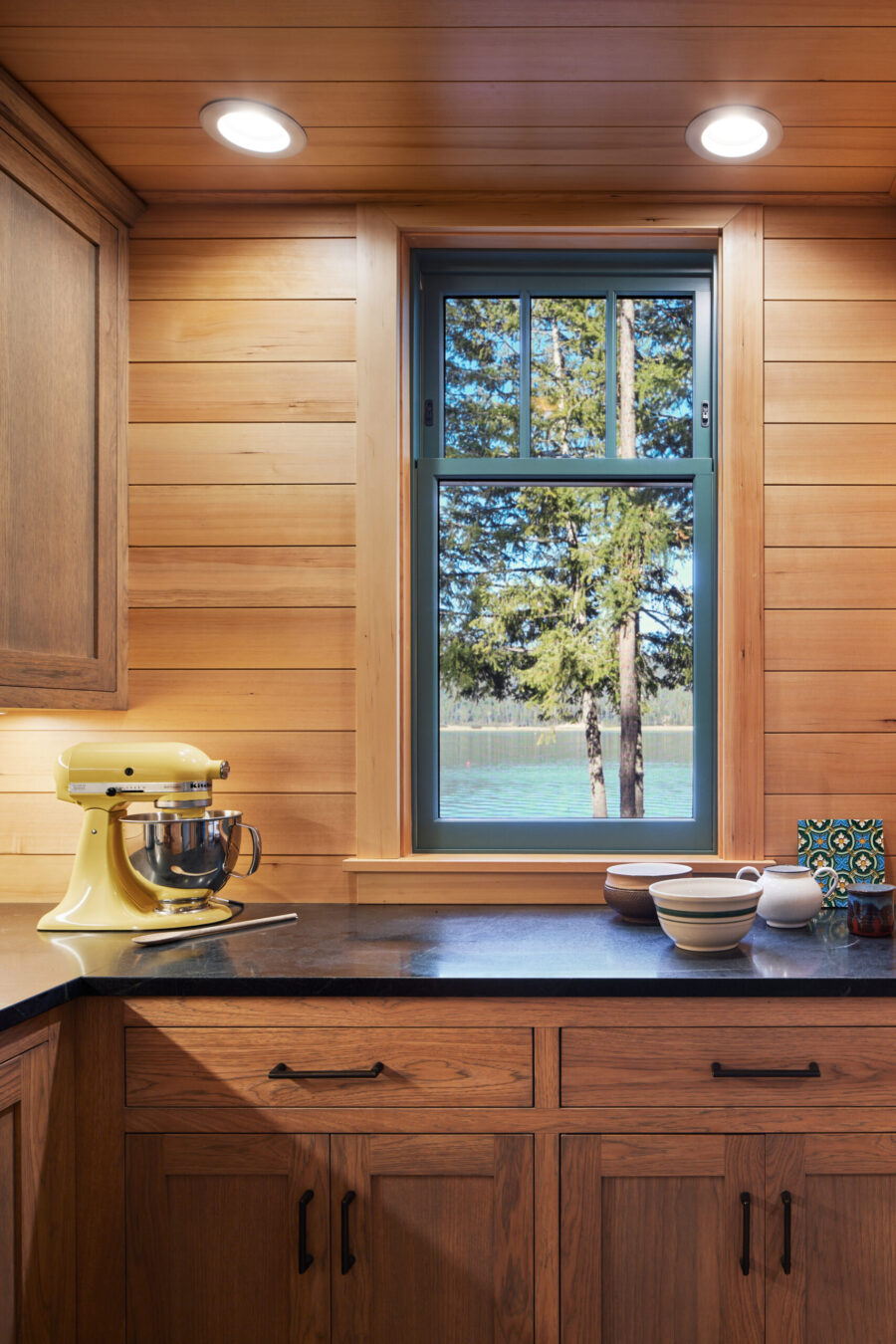
The design features multiple outdoor spaces that invite family to immerse themselves in the surrounding nature. Whether it’s enjoying a quiet morning coffee on the screened-in porch equipped with infrared heaters or engaging in fun family activities in the fresh air, Shady Castle offers a sanctuary away from the hustle and bustle of everyday life. This harmonious blend of comfortable interiors and scenic exteriors underscores a lifestyle where the family can reconnect with each other and the natural world.
OF NOTE
- Constructed with high-quality materials, Shady Castle is designed to withstand the test of time, making it a reliable retreat for generations to come.
- With flexible room layouts and multi-purpose areas, the retreat easily accommodates various activities and gatherings, allowing families to create memories together in a versatile environment.

