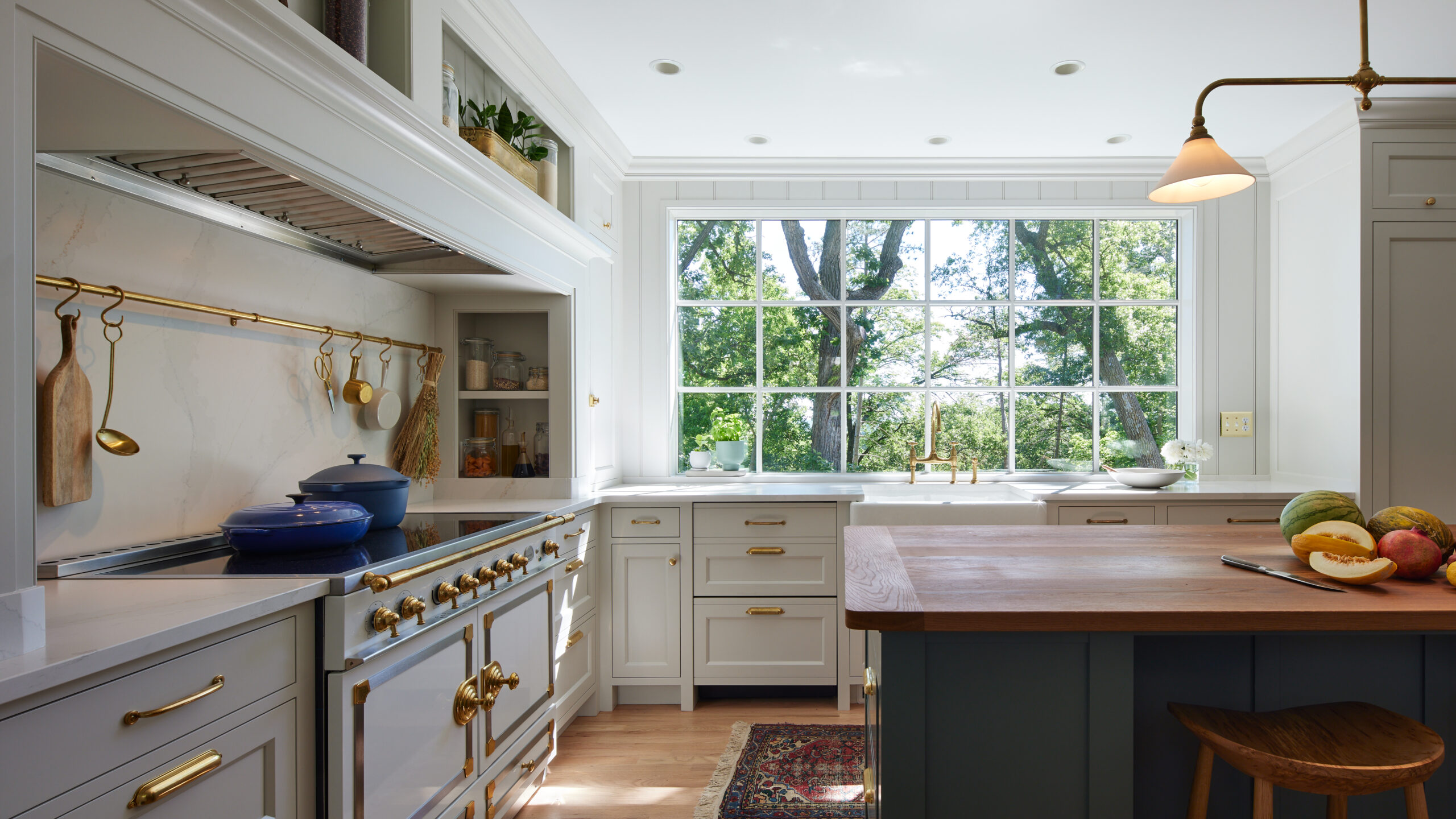ROCHESTER REVIVAL
ROCHESTER, MINNESOTA
This project transformed a classic 1948 home designed by Minnesota architect Edwin Lundie via a kitchen and dining room revitalization while preserving the original millwork and architectural style. The design combined the kitchen and pantry into one generous space, added a large picture window to bring in additional natural light, and expanded the opening to the dining room for better flow. The home’s unique millwork details were recreated and integrated into the modern layout. New cabinetry blends seamlessly with the existing, creating a timeless result. The project practices sustainability by minimizing exterior changes while preserving the home’s historic character.
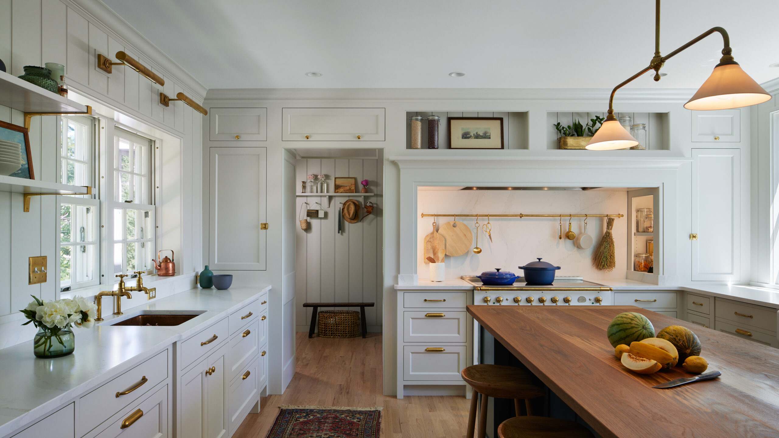
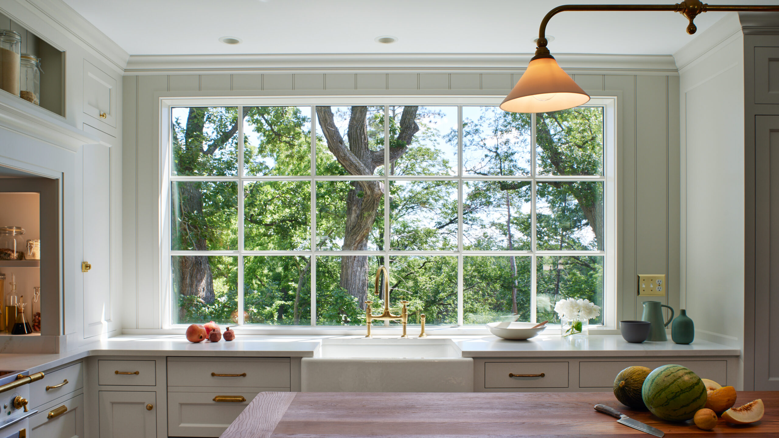
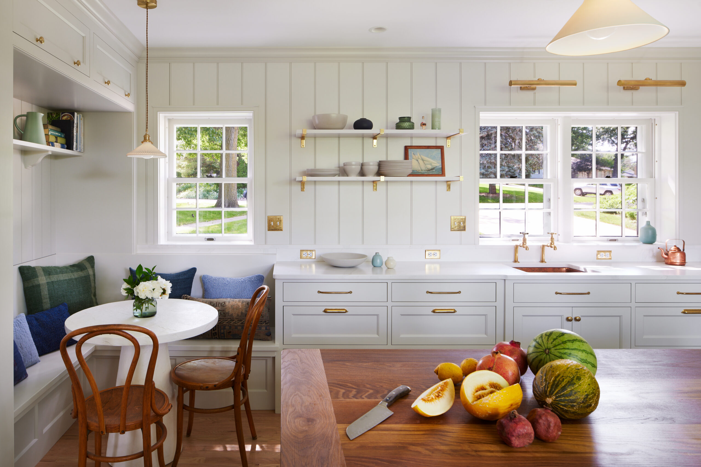
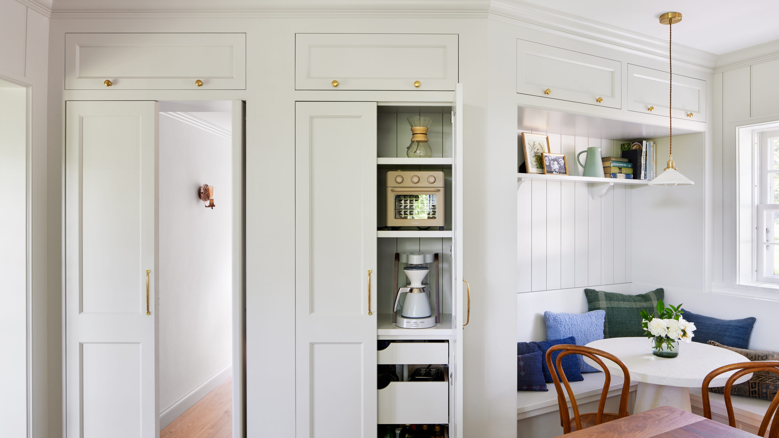
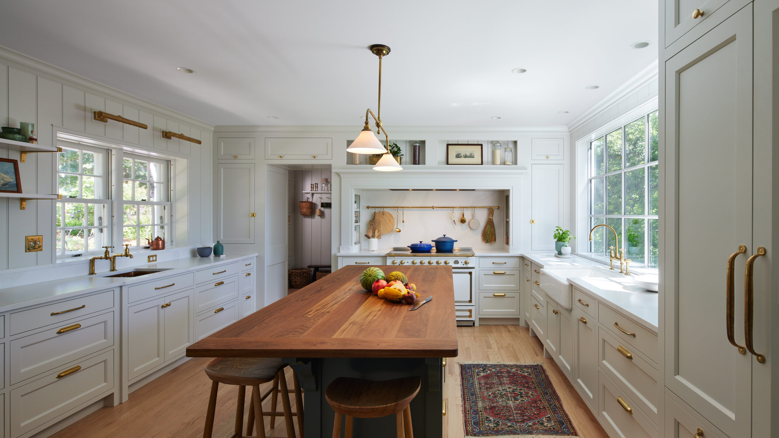
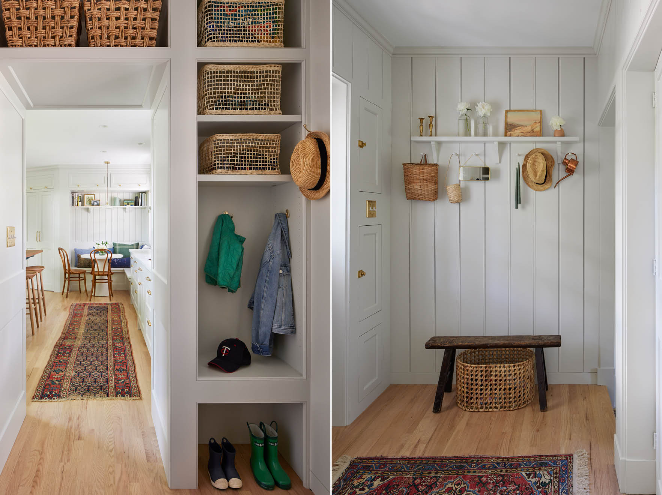
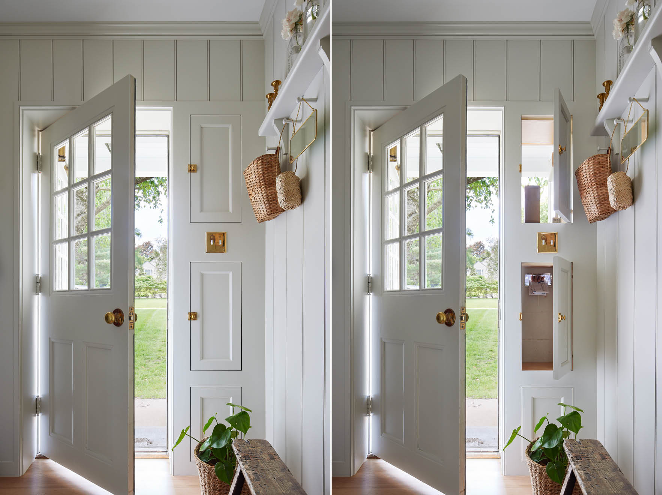
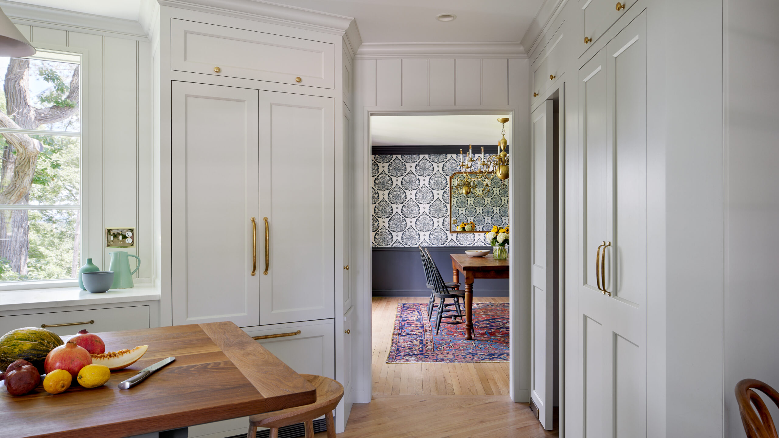
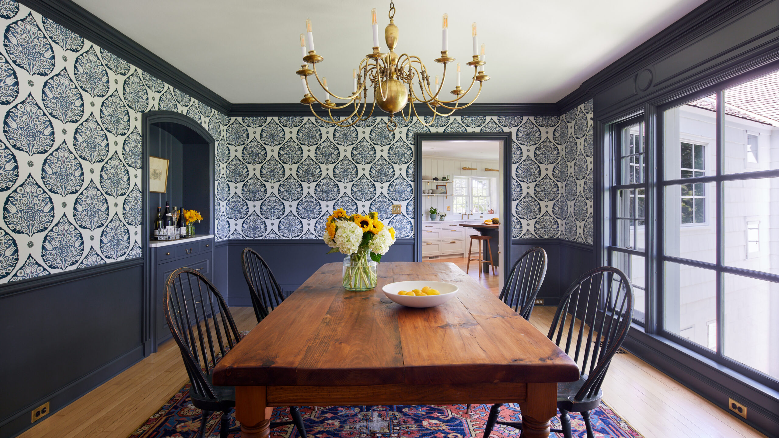
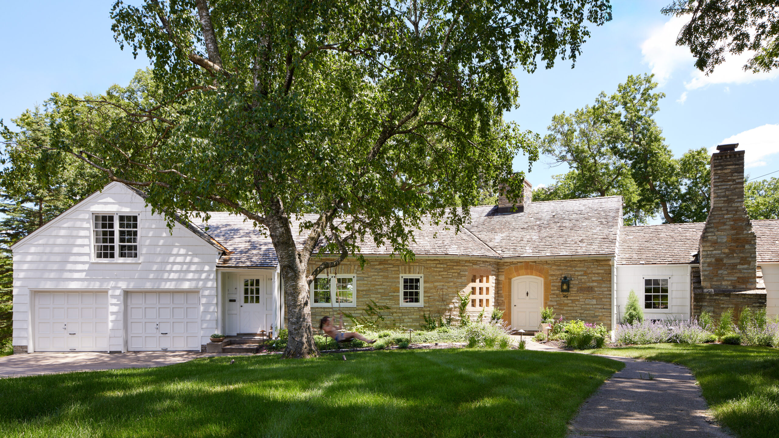
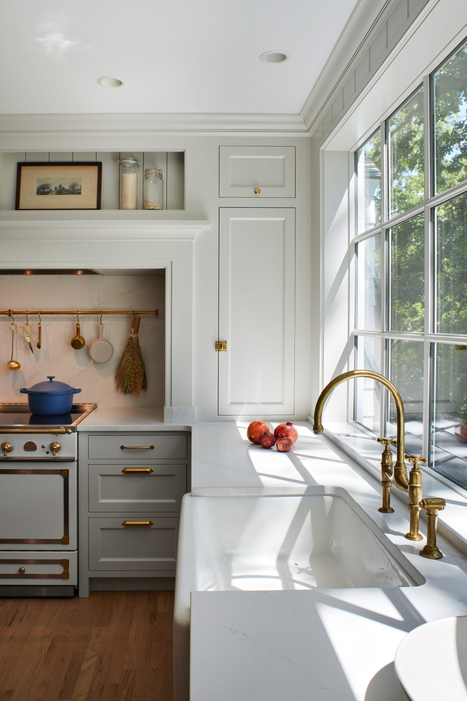
PROJECT TYPE
Remodeling of Kitchen and Dining Room
PROJECT TEAM
Todd Hansen, AIA, CID, Partner
Jim Kuipers, Associate AIA
PHOTOGRAPHY
Corey Gaffer
BUILDER
Robert Gill Builder
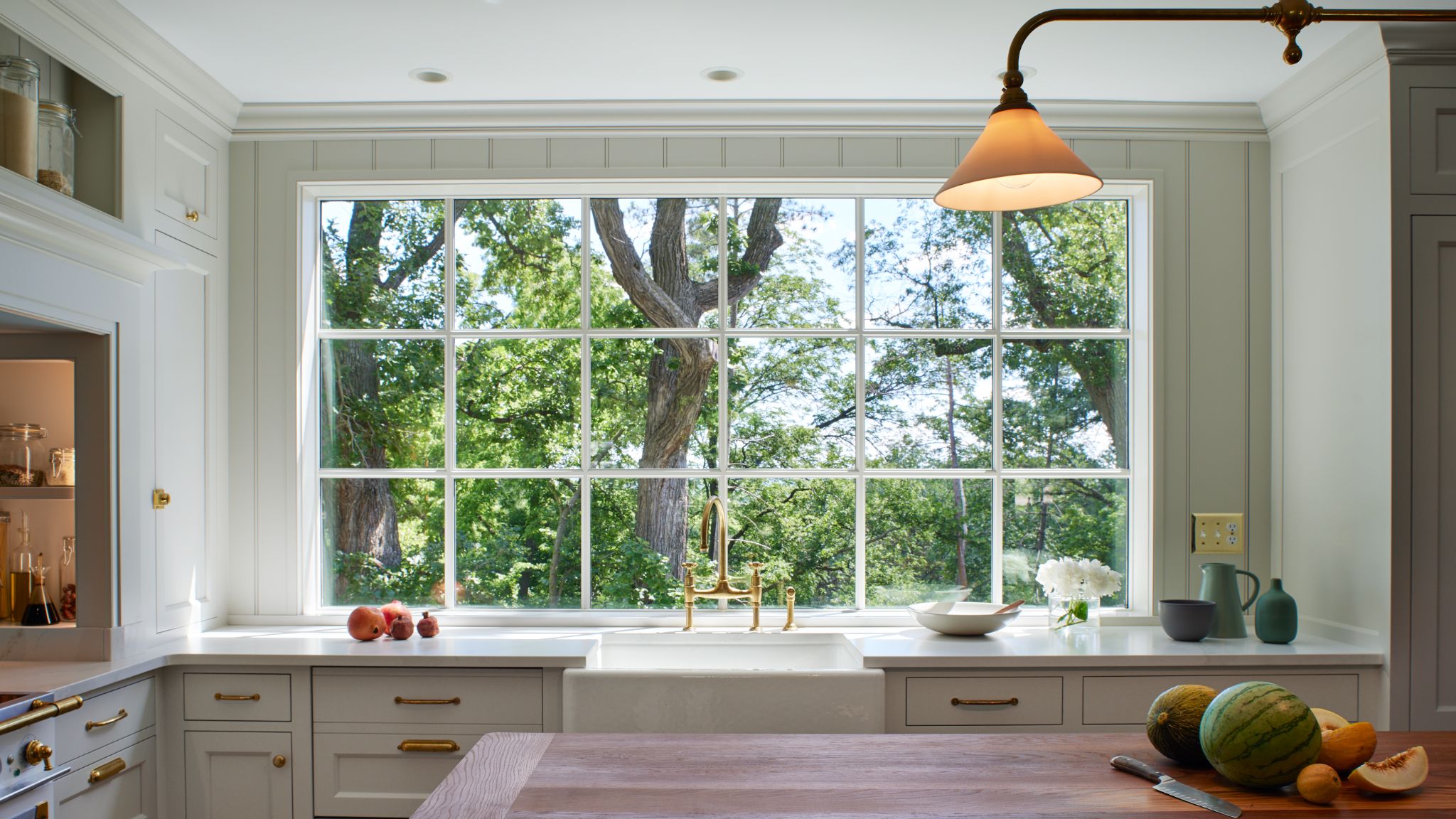
OF NOTE
- Large picture windows enhance natural light and connect with the wooded backyard.
- Original millwork details were carefully recreated and integrated.
- Enlarged opening to the dining room improves flow between the kitchen and dining spaces.
- Design minimized exterior changes to preserve the home’s historic character.

