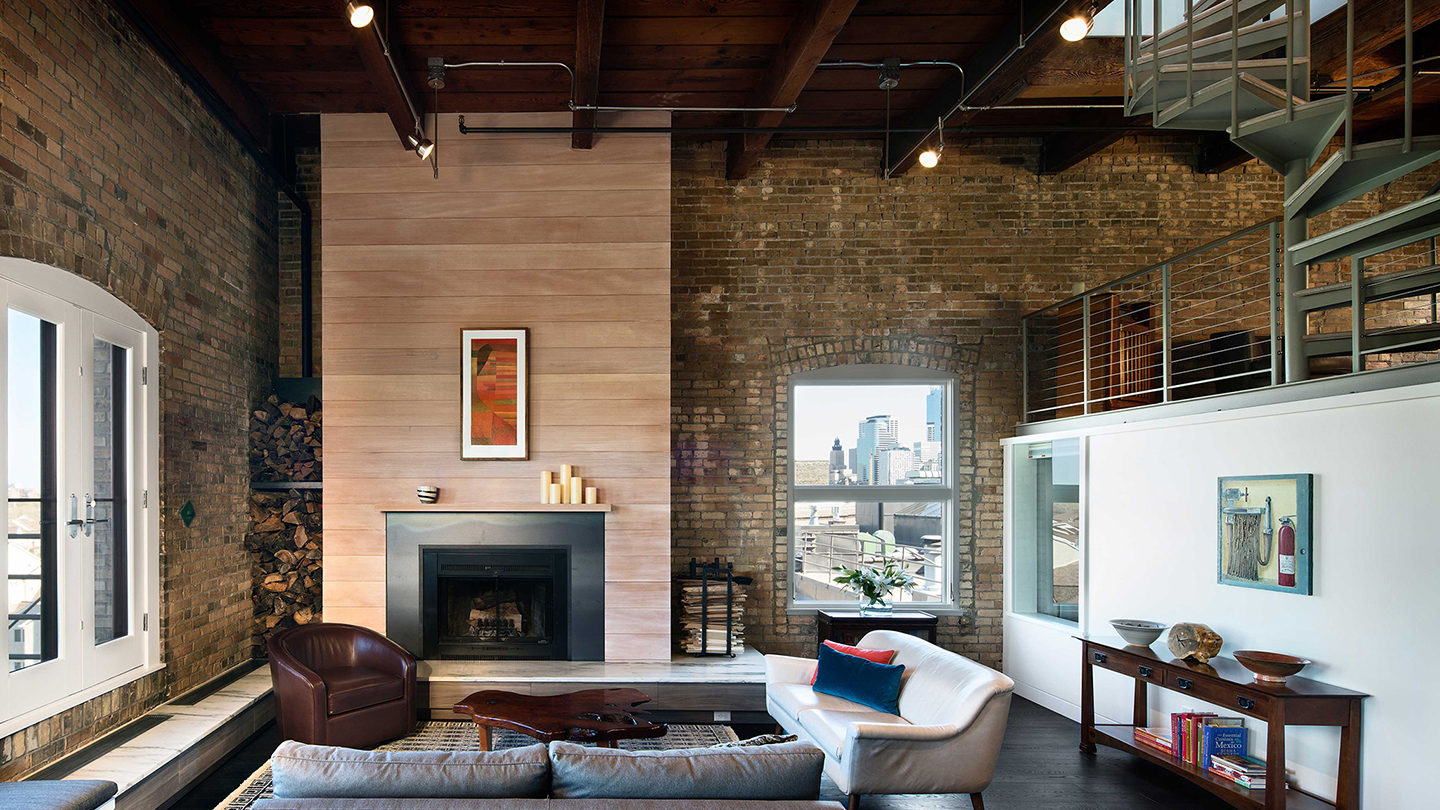RIVER VIEW LOFT
MINNEAPOLIS, MINNESOTA
This loft remodeling of a corner unit on the top floor of an historic brick warehouse building along the Mississippi creates an up to date home with views to both downtown and the river for two empty-nesters. The goal was to design a setting for a couple who wanted to create the feeling of an up to date home that was modern while also as warm and inviting as their north woods cabin.
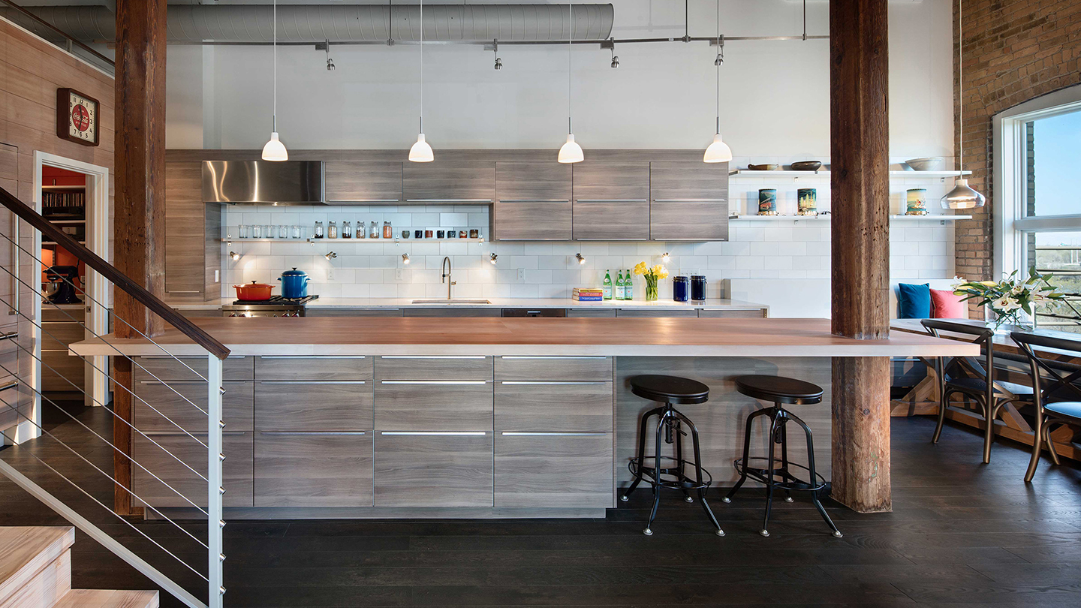
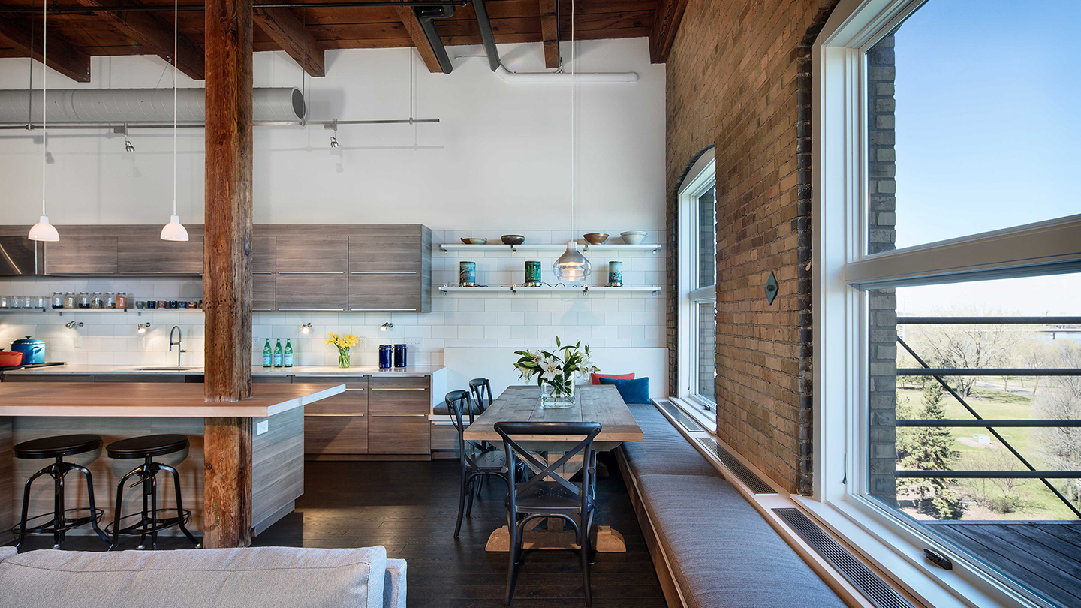
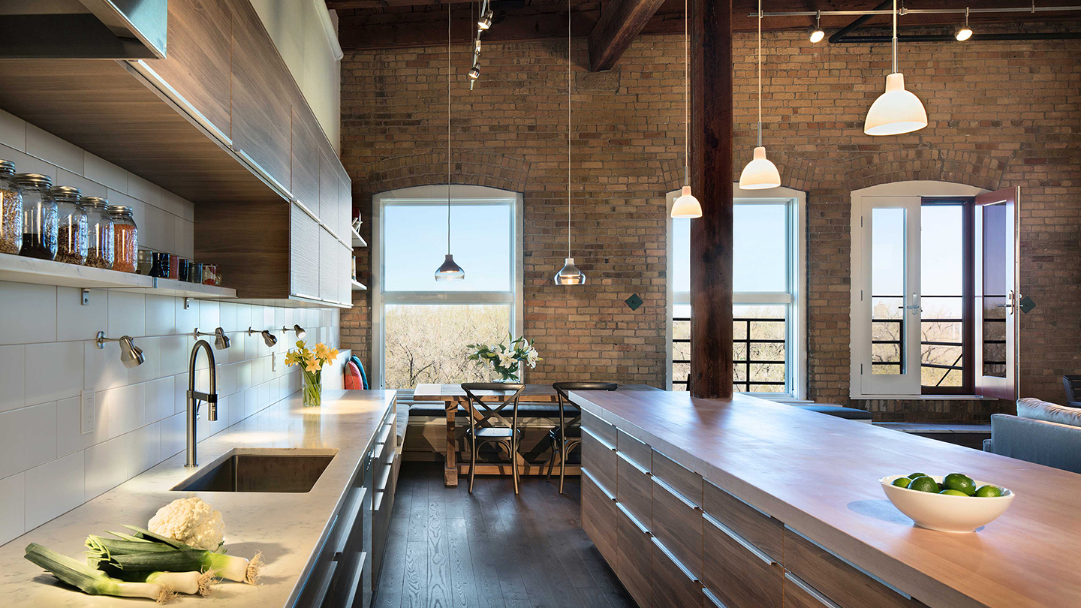
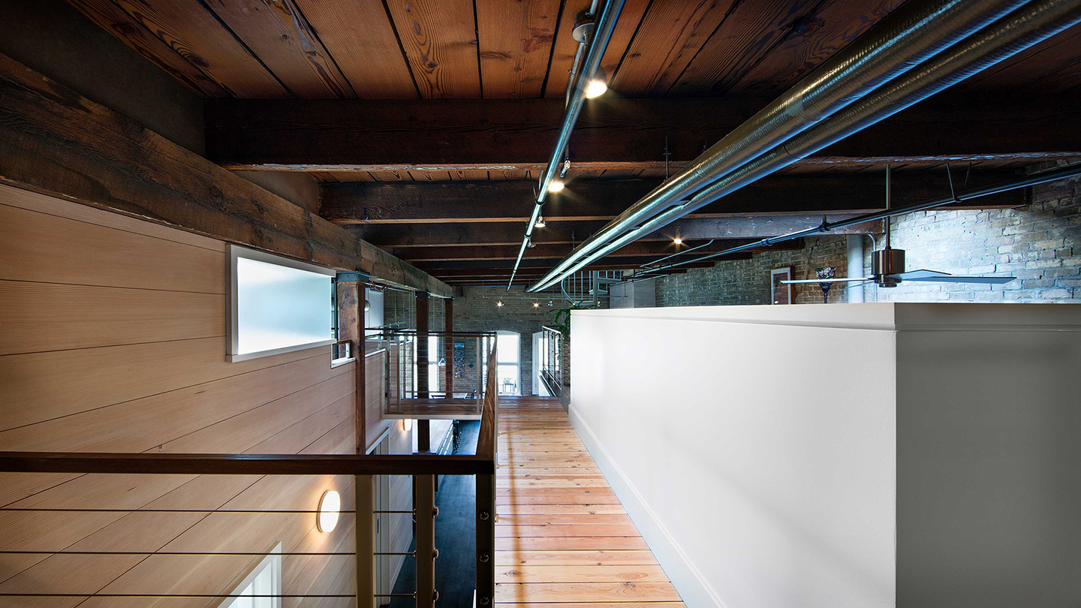
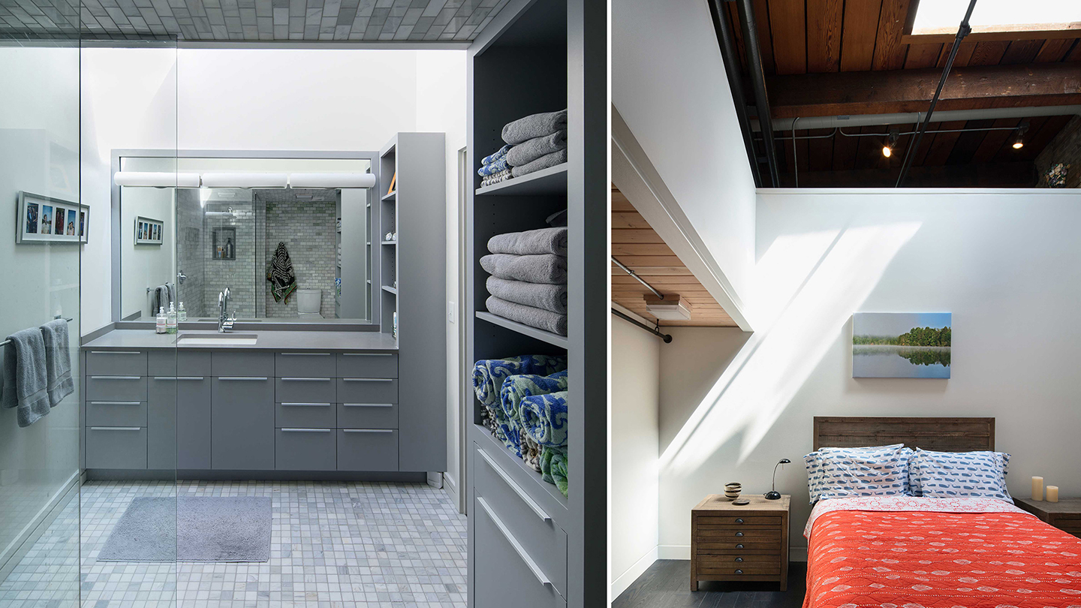
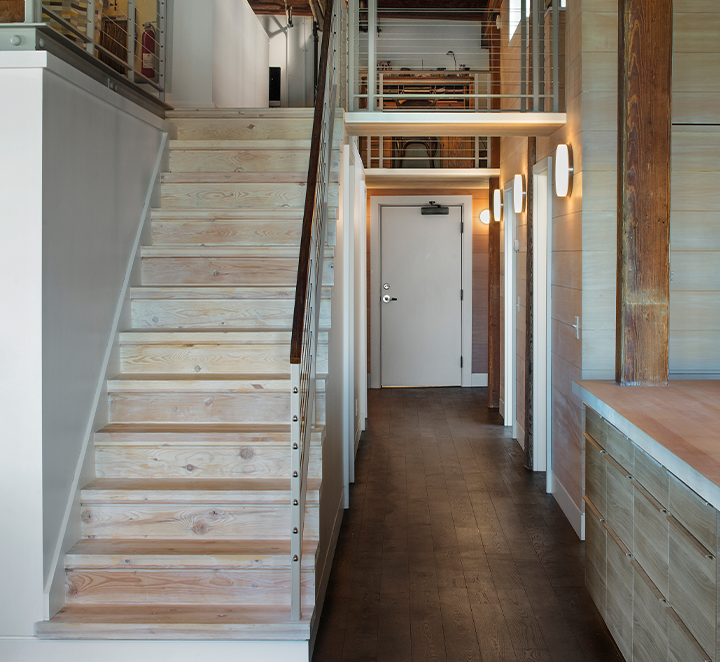
PROJECT TEAM
Todd P. Hansen, AIA, CID, Partner; Mark E. Tambornino, AIA, Partner; Abigail Merlis, Assoc. AIA
PHOTOGRAPHY
Pete Sieger
BUILDER
Zeman Construction
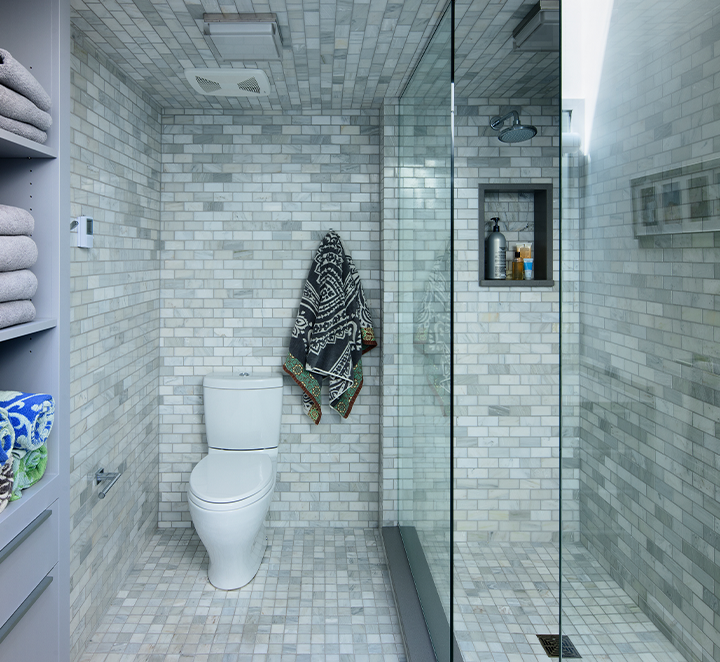
The space was completely gutted, and refitted with a living room/kitchen dining room, where a continuous horizontal surface transforms from the kitchen counter into the built-in banquette, a bench for added seating in the living room and finally into a raised hearth for the wood burning fireplace.
OF NOTE
- To allow use of the limited vertical space, structural wood decking allowed us to create a floor system only 2 ¼” thick to create the upper level seating/sleeping lofts and home office.
- Open walls and internal windows allow daylight into the upper floor spaces and hallway from existing skylights while also flooding the master bedroom and master bath with daylight from above.

