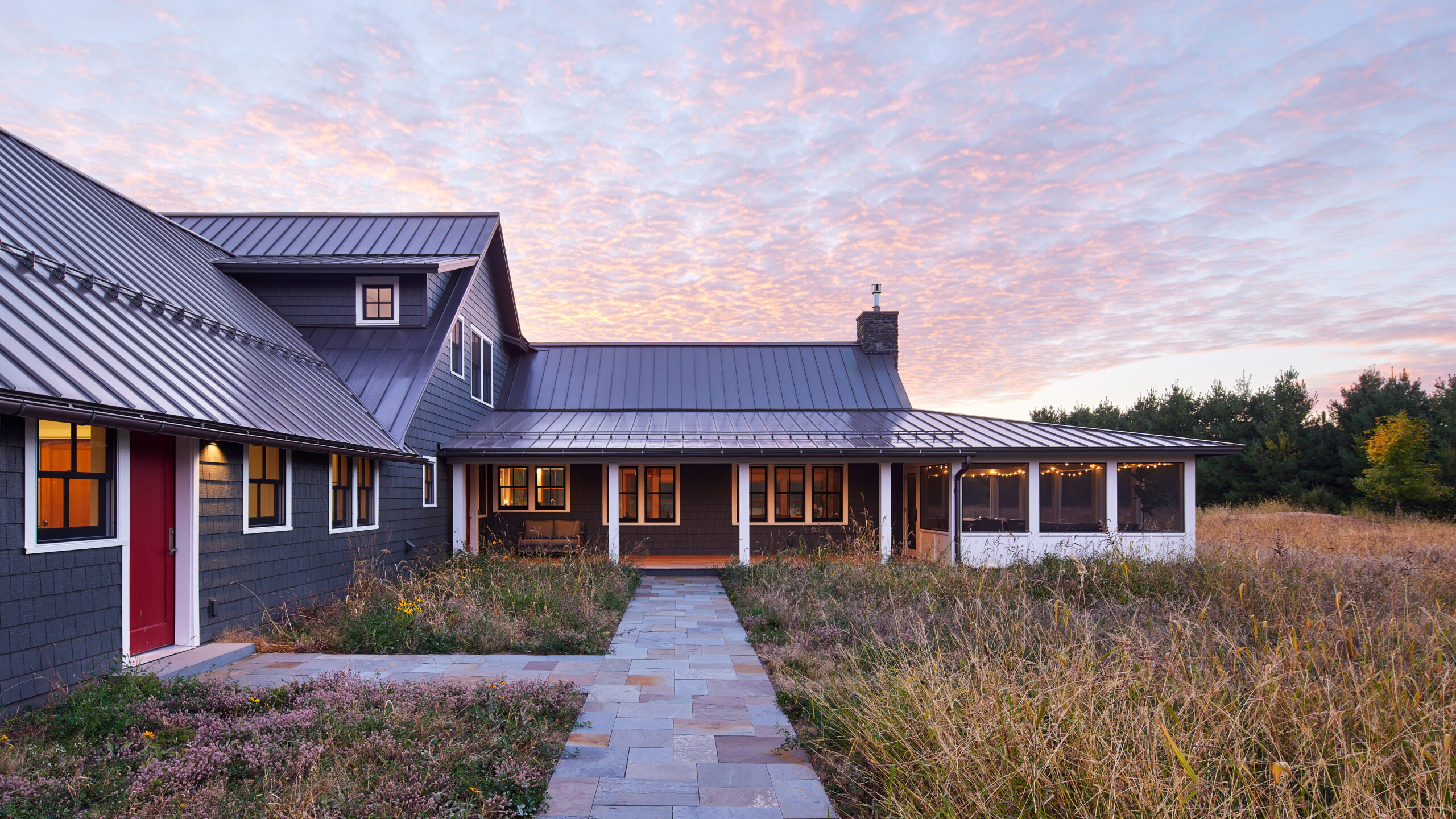PRAIRIE RETREAT
CHISAGO LAKE TOWNSHIP, MINNESOTA
This prairie retreat was designed for a Twin Cities-based family of four seeking a serene escape to enjoy nature, woodworking, and gardening. Situated on an undeveloped property with lake frontage, wetland, and wooded trails, the site offers opportunities for hiking, birdwatching, and quiet rural farmland perfect for connecting with family and the outdoors. The home’s design prioritizes sustainability with energy-efficient systems and future solar panel capacity. The natural material palette creates a powerful connection to the outdoors, where the landscape serves as a tool for rest and renewal. This retreat reflects a harmonious balance of thoughtful design, functionality, and nature.
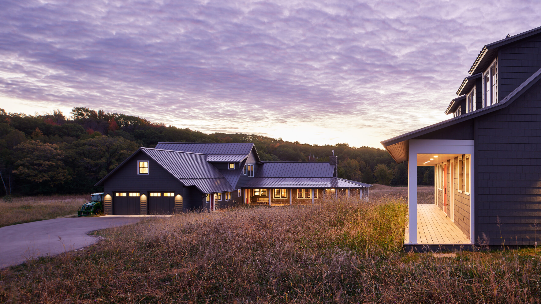
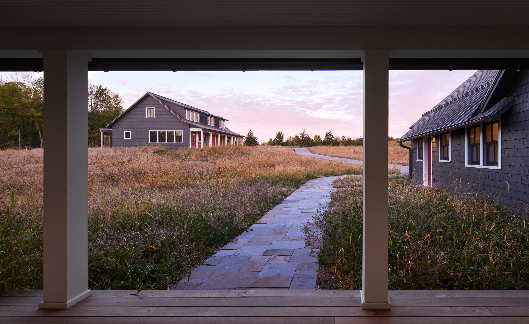
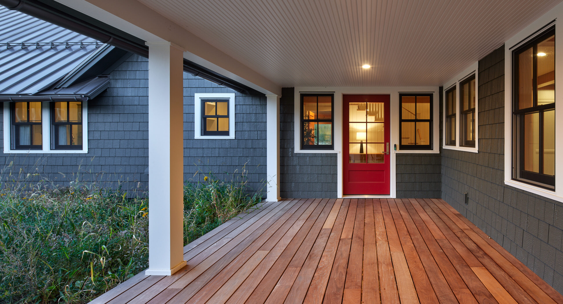
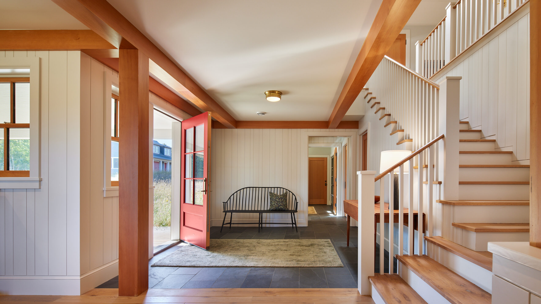
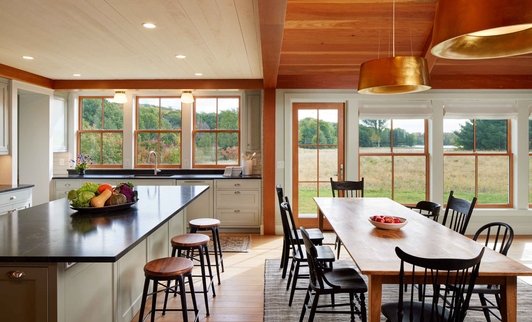
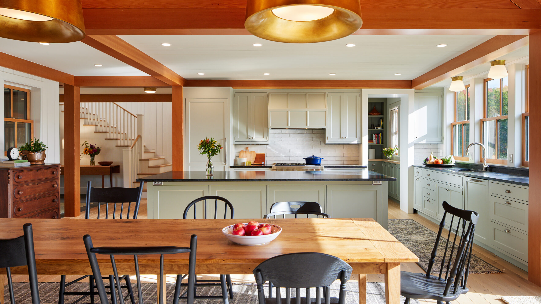
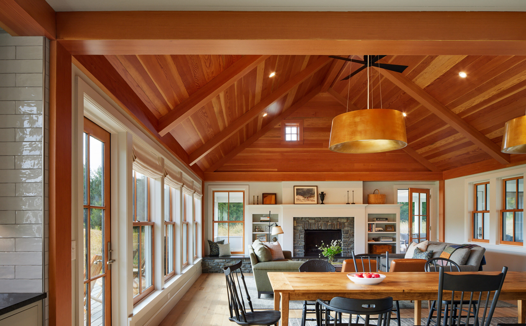
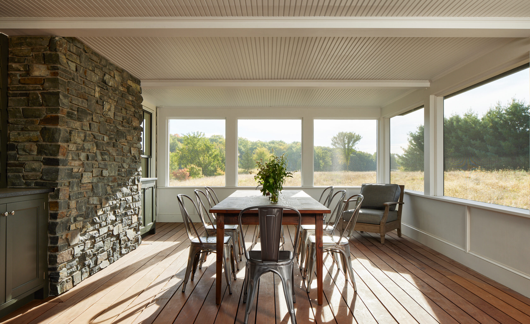
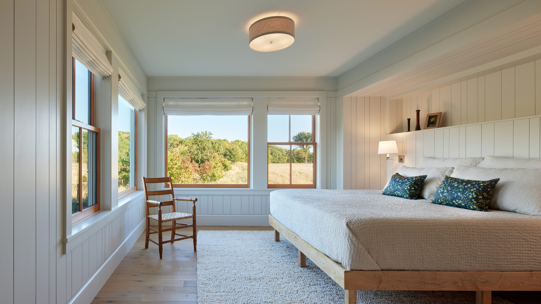
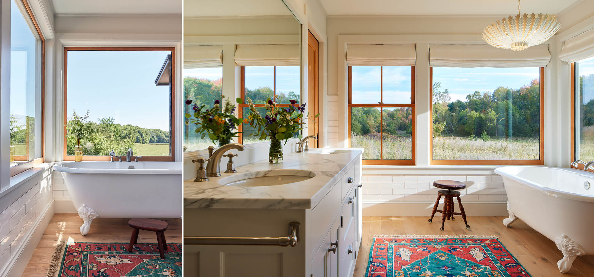
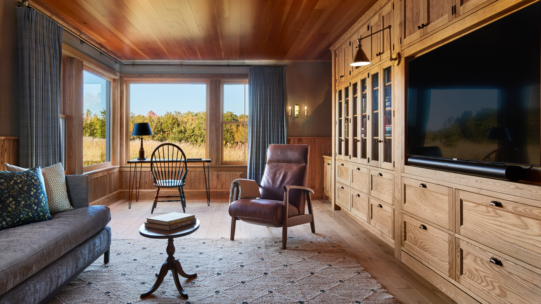
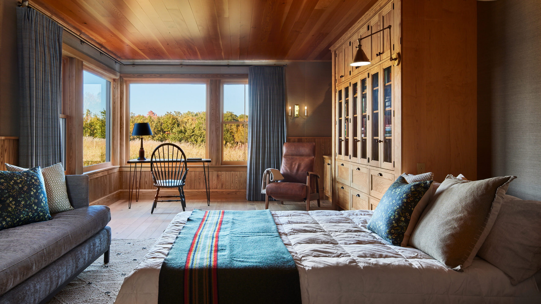
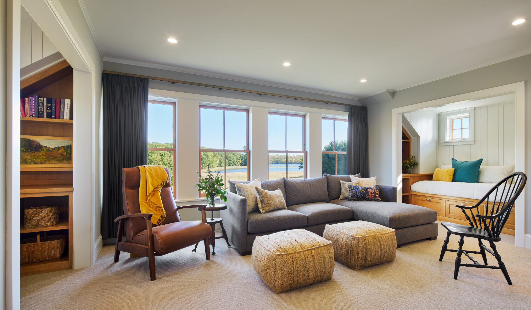
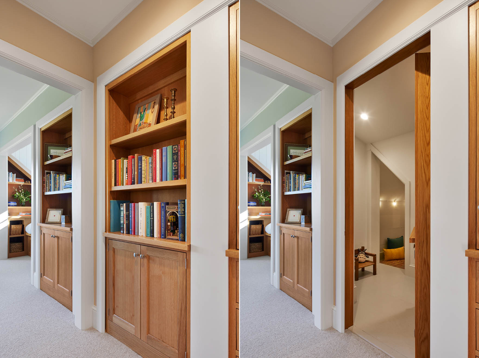
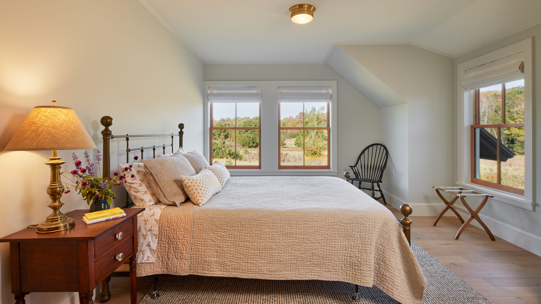
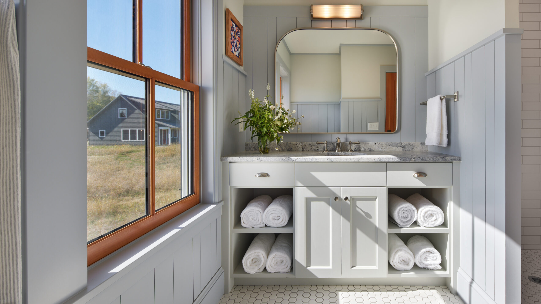
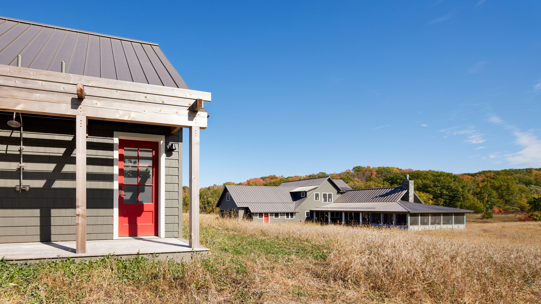
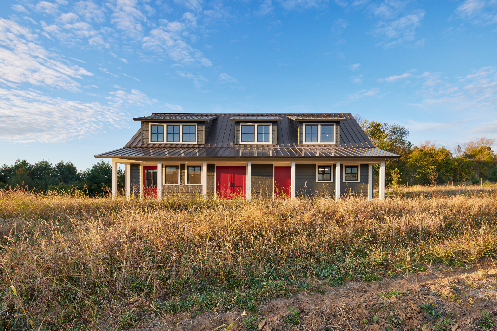
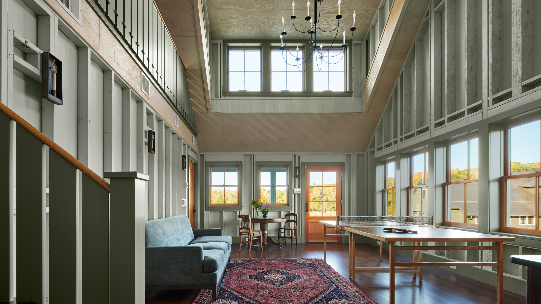
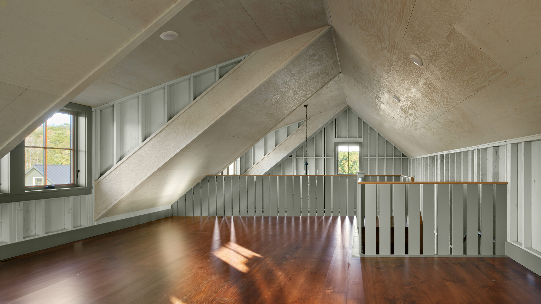
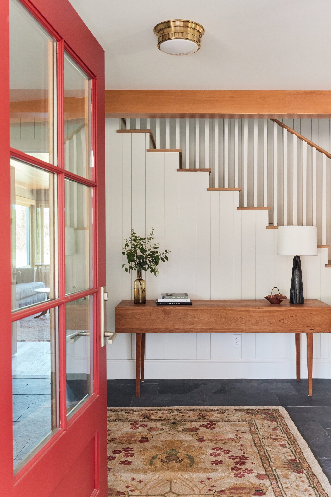
PROJECT TYPE
New construction retreat home for a growing family
PROJECT TEAM
Christine L. Albertsson, AIA, CID, NCARB, Partner
Mark Tambornino, Associate AIA
Oliver Batzli, Associate AIA
Meg Lundquist, Associate AIA
PHOTOGRAPHY
Corey Gaffer Photography
Canary Gray Photography
INTERIOR DESIGNER
Sarah Hughes, Allied ASID
BUILDER
Howard Homes
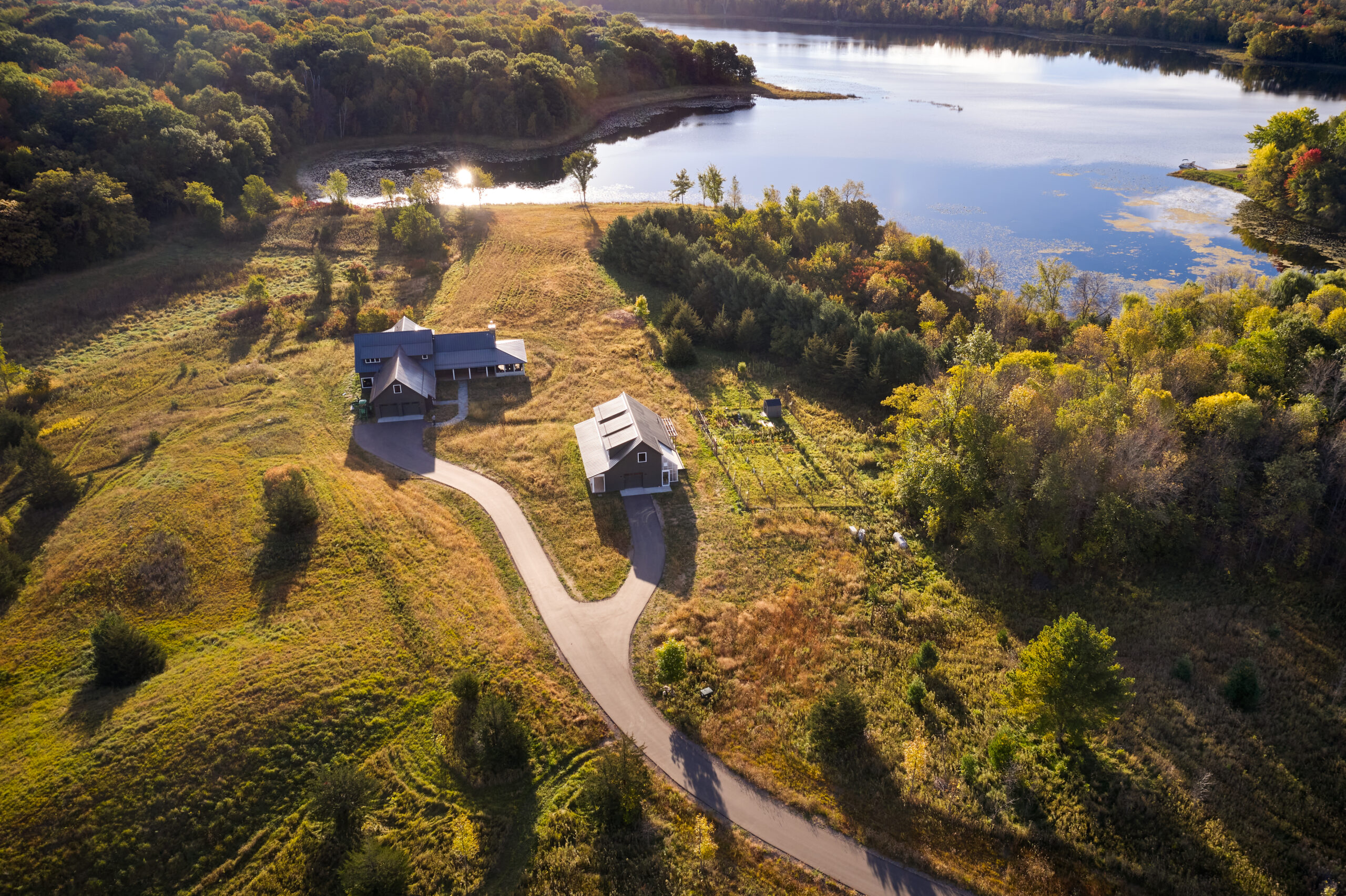
The heart of the home is a large rectangular great room which includes kitchen, dining, and living space. The living and dining spaces are organized around a traditional stone fireplace and share a grand Douglas fir ceiling with exposed beams. Secondary spaces continue to emphasize the beauty and simplicity of the rural setting. Careful attention was given to prairie restoration throughout the site, a process that will continue over time in the greenhouse and adjacent garden.
OF NOTE
- The color palette is soft and earthy with an emphasis on natural materials such as wood and stone.
- A custom-made Shaker inspired hall table and Windsor style bench are used to enhance the beauty and function of the entryway.

