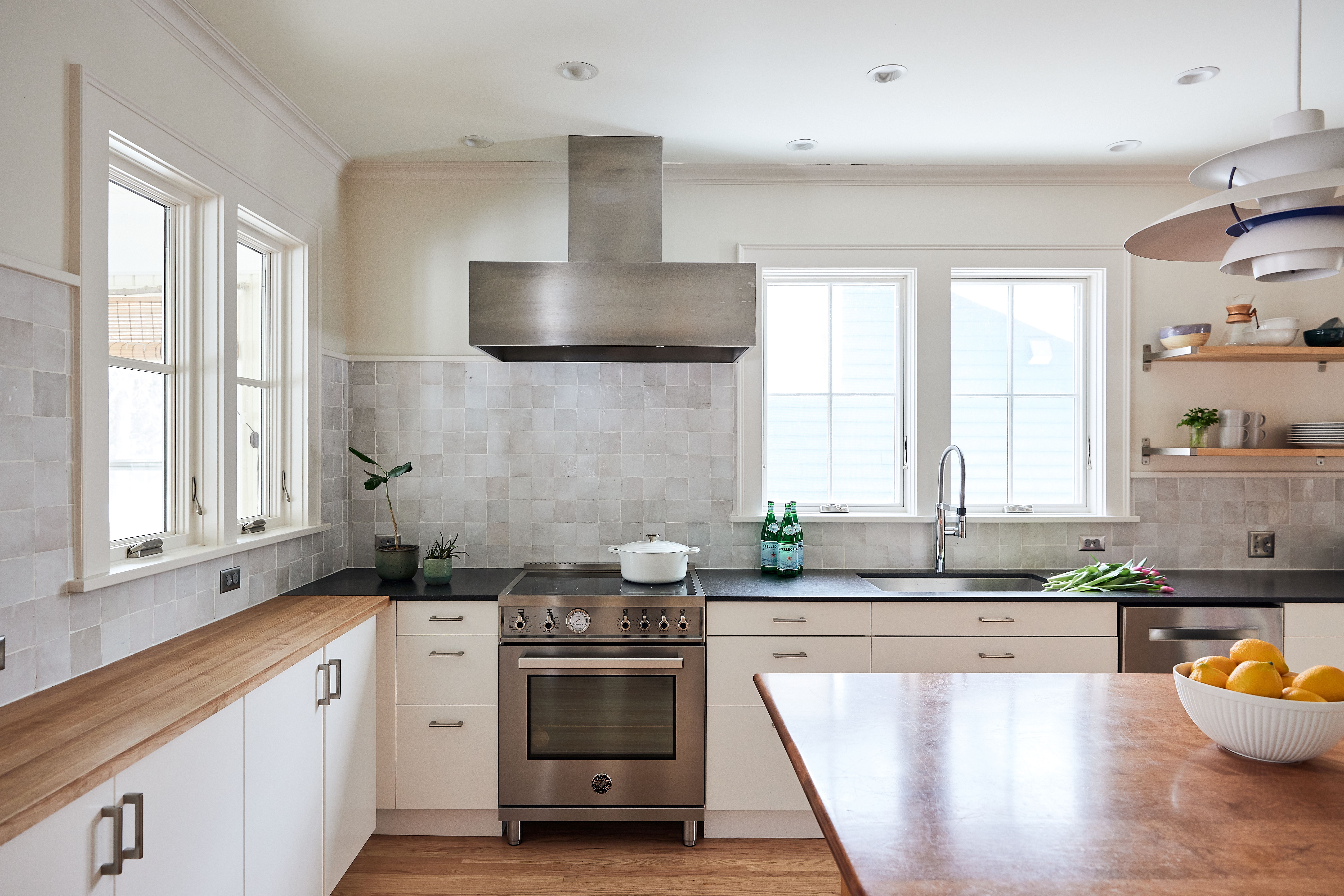Northfield Kitchen
NORTHFIELD, MINNESOTA
The project is a wonderful exercise in bringing a home that is over 100 years old forward into the next century, all within a limited budget. Utilizing the existing footprint, the kitchen was reimagined with better flow to the surrounding rooms, new windows, and modern detailing. IKEA cabinets and Delft tile work together to bring craft and economy to this space, while bright fresh colors and a custom countertop height table make a family friendly and flexible space that really works for cooking, homework and entertaining. Other changes to the home include the addition of a fireplace to the living room and the conversion of a seldom used room on the main floor to a laundry room.
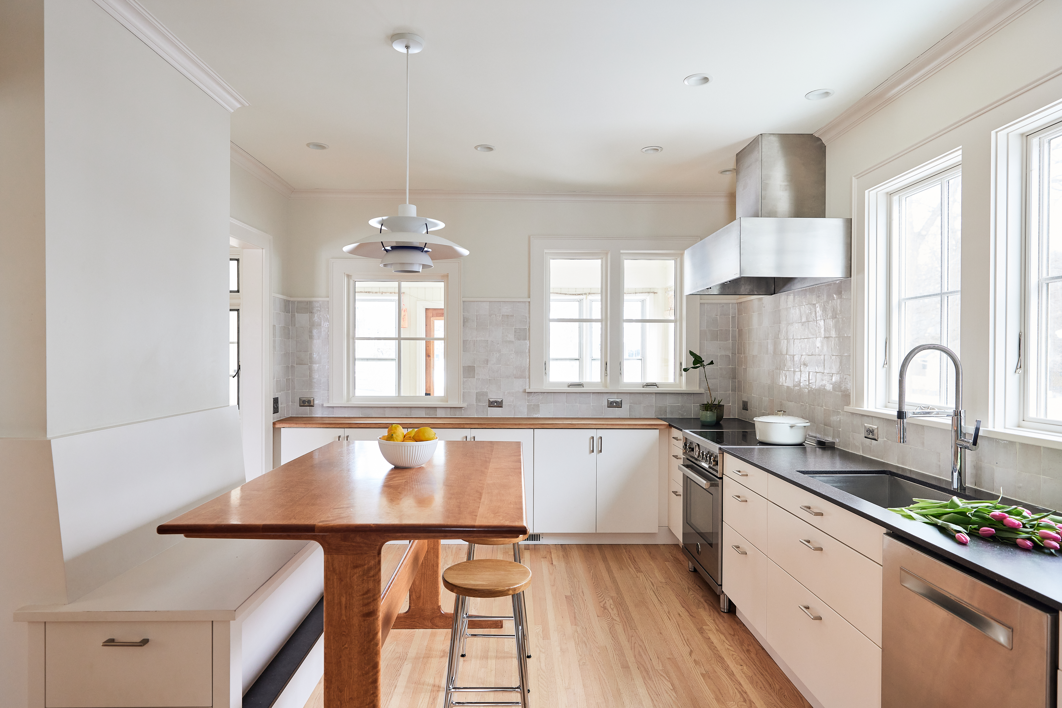
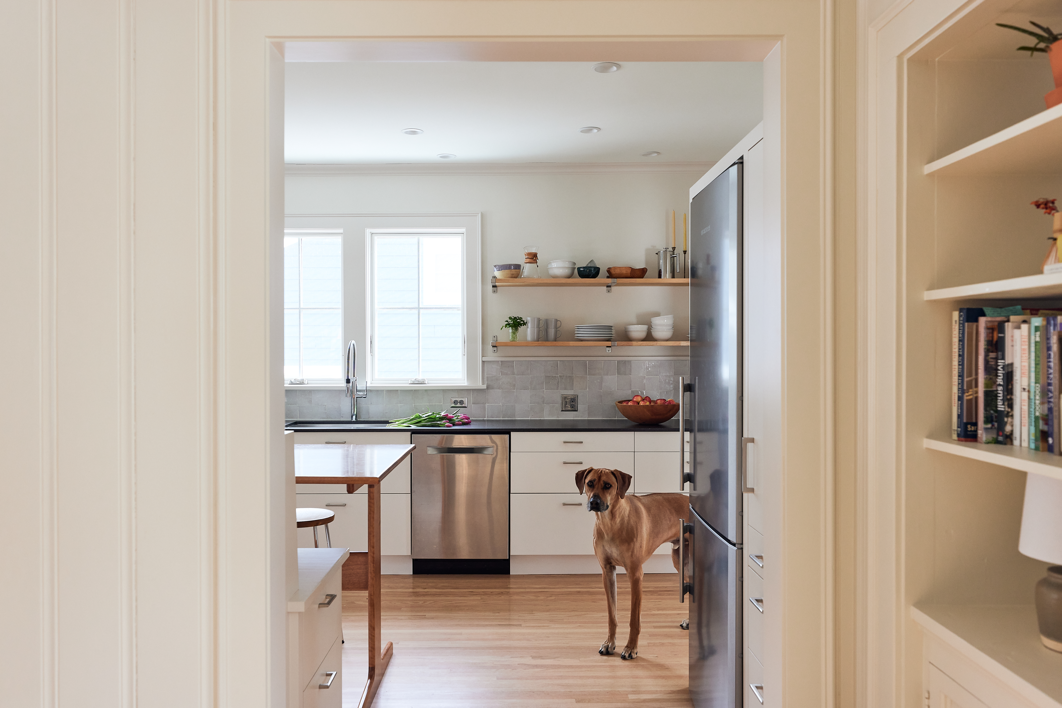
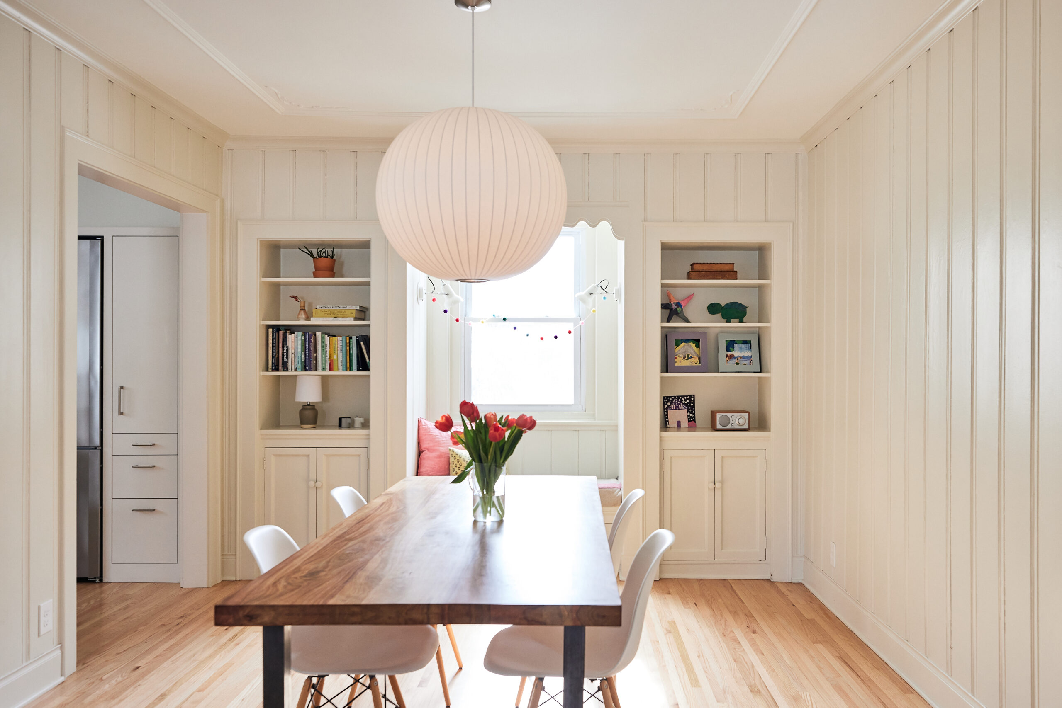
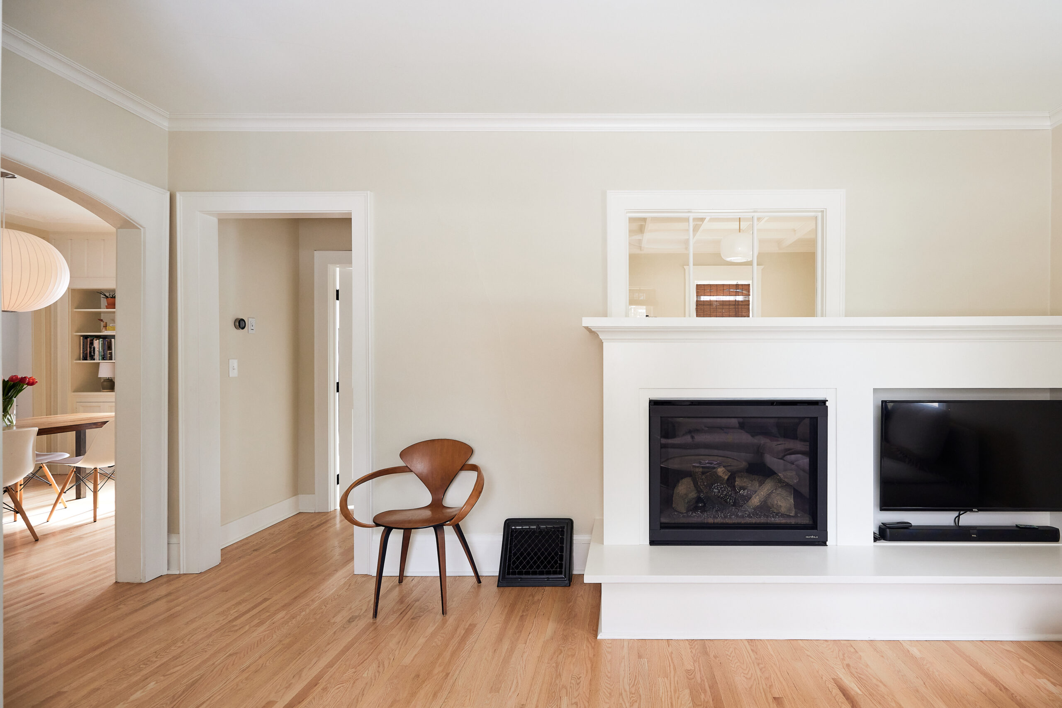
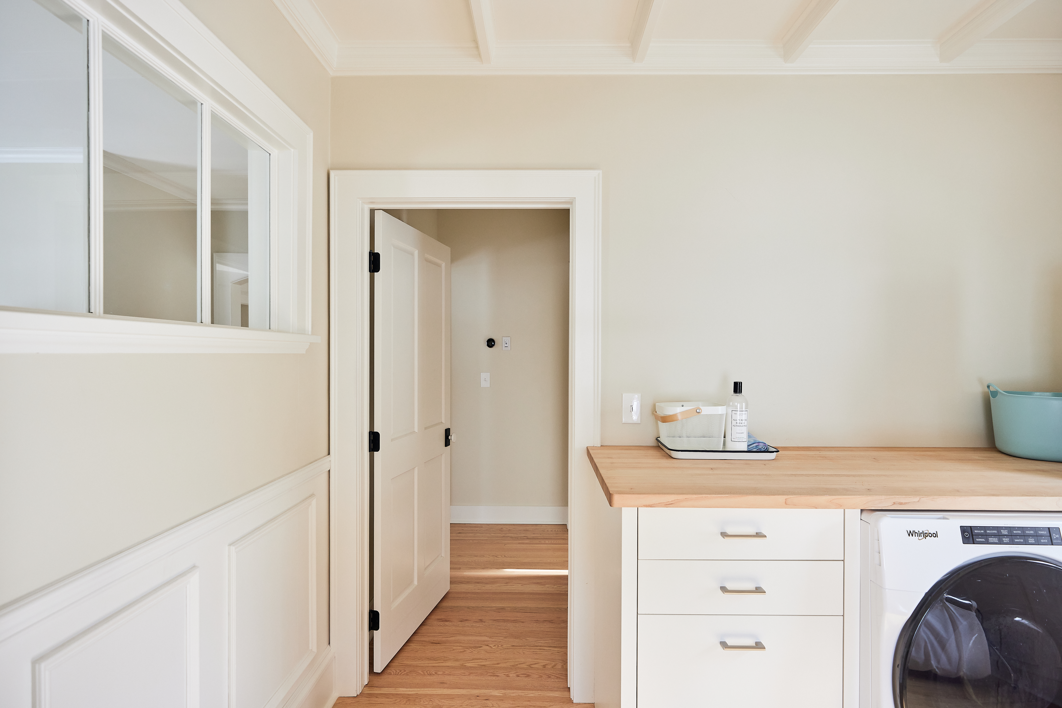
PROJECT TEAM
Christine L. Albertsson, AIA, CID, NCARB, Partner
Mark E. Tambornino, AIA, CID, NCARB, Partner
PHOTOGRAPHY
Wing (Ta) Ho
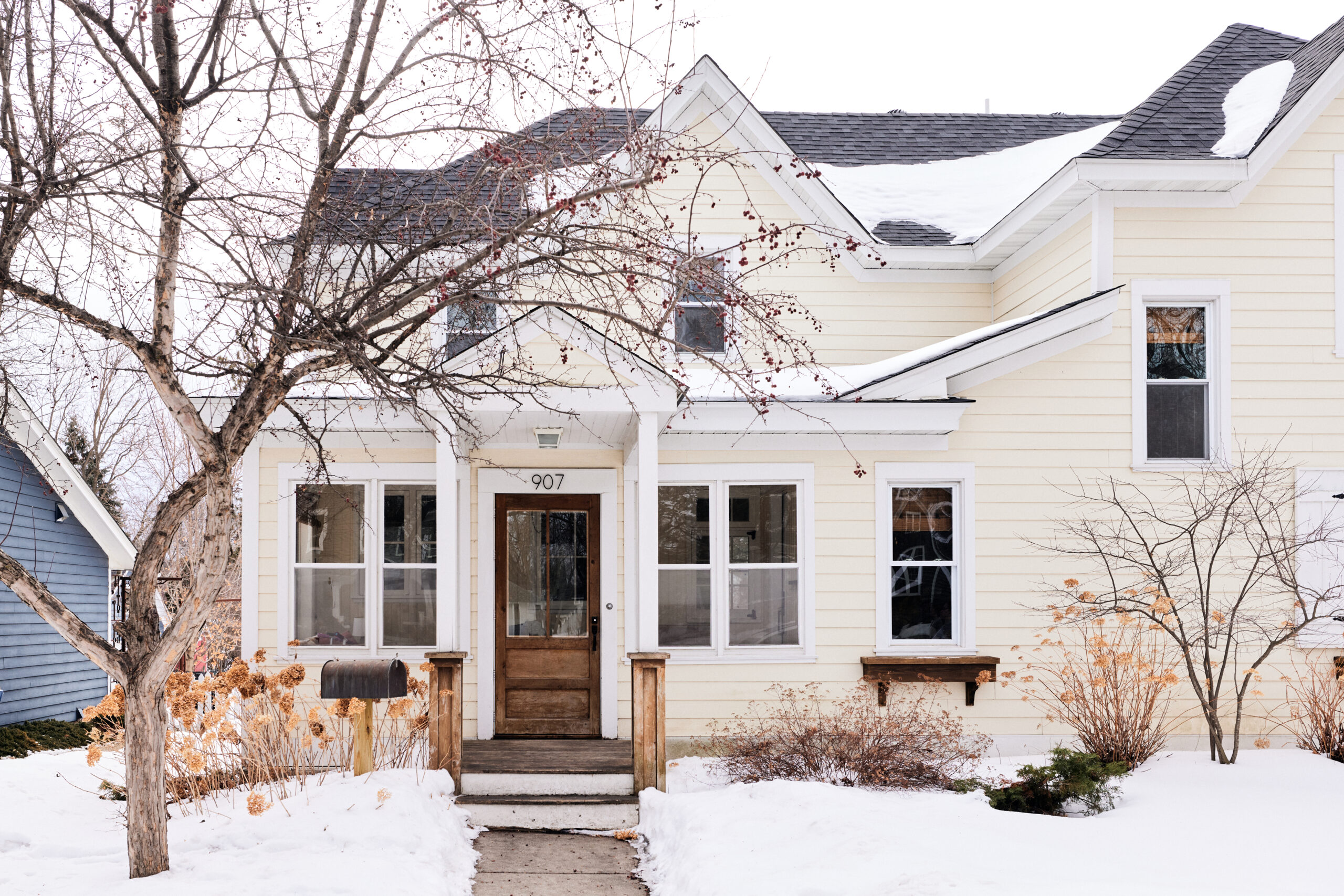
More counterspace was created in the kitchen by blocking off an extra door to the front porch and converting it to a window. Though modern in feel, the new kitchen blends seamlessly with the charming details of this early 1900’s home.

