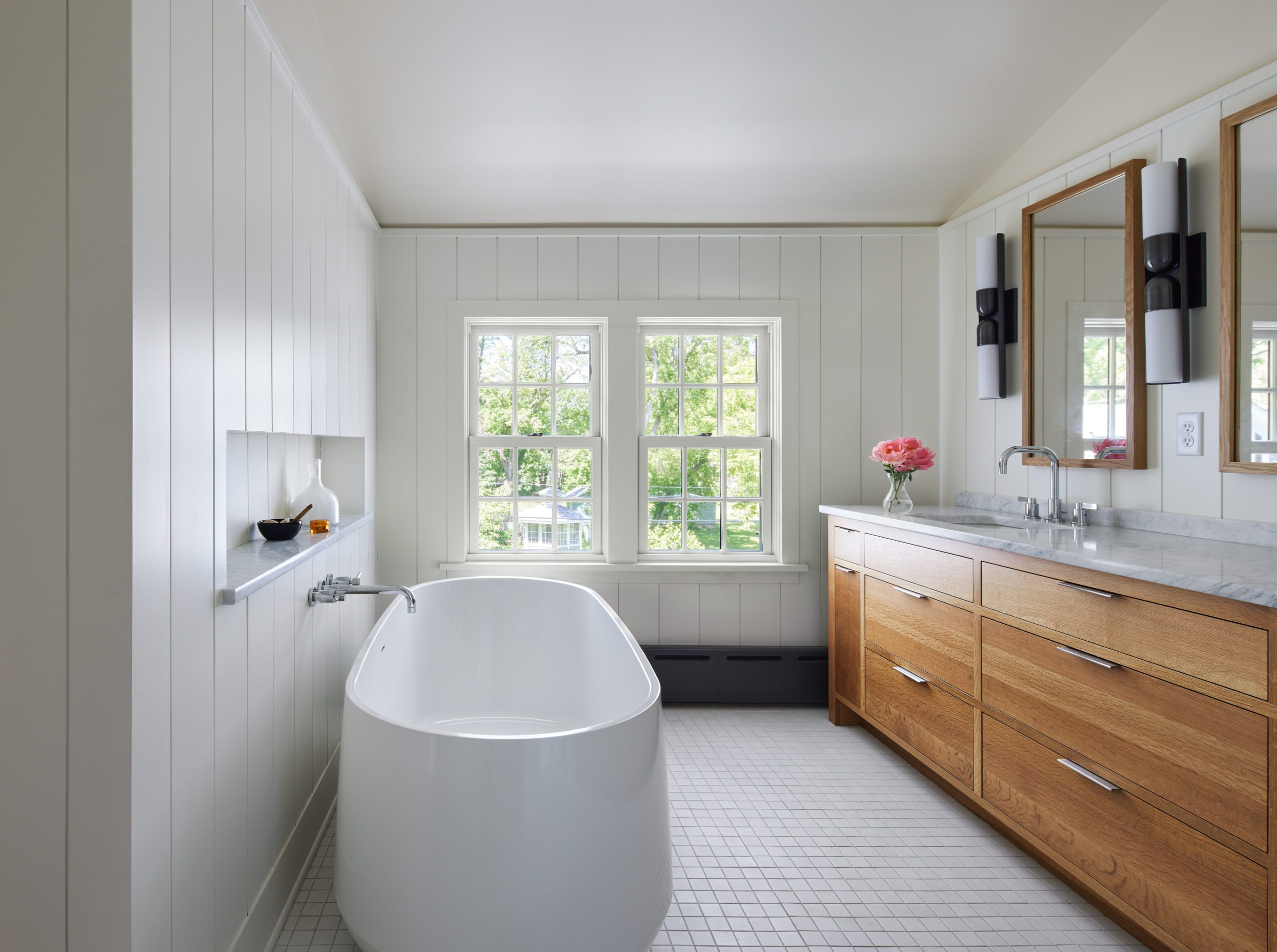NORTHFIELD CLASSIC REMODELING
NORTHFIELD, MINNESOTA
This renovation modernized both floors of a century-old home south of the Twin Cities metro area. The project included updates to the front entry, stair hall, bedrooms, home office, and the addition of a spacious family bathroom on the second floor. Key enhancements include remodeling the front porch, expanding the entry, updating and opening up the stair hall, and relocating the home office. A light-filled landing with ribbed glass pocket doors now serves as a welcoming workspace. A new dormer to the back of the house provided space for a larger family bathroom. These updates preserved the home’s historical character while integrating modern features that greatly enhance the beauty and functioning of this classic Minnesota home.
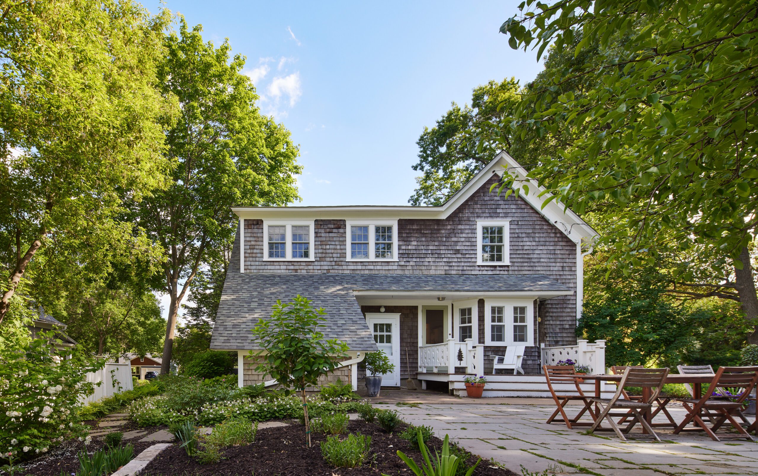
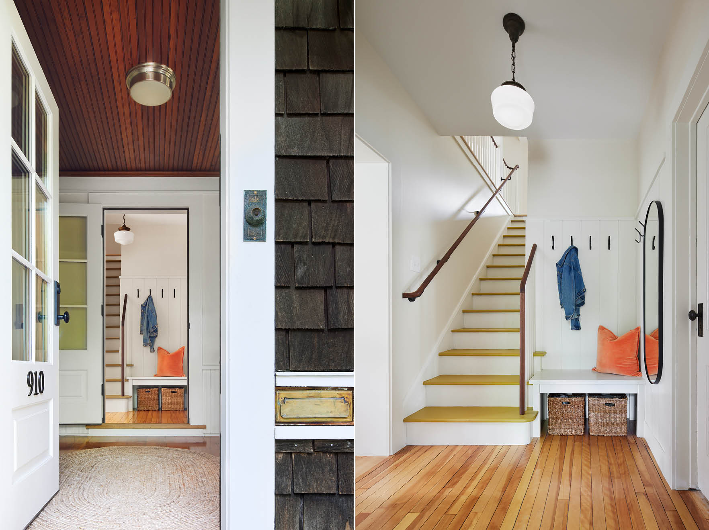
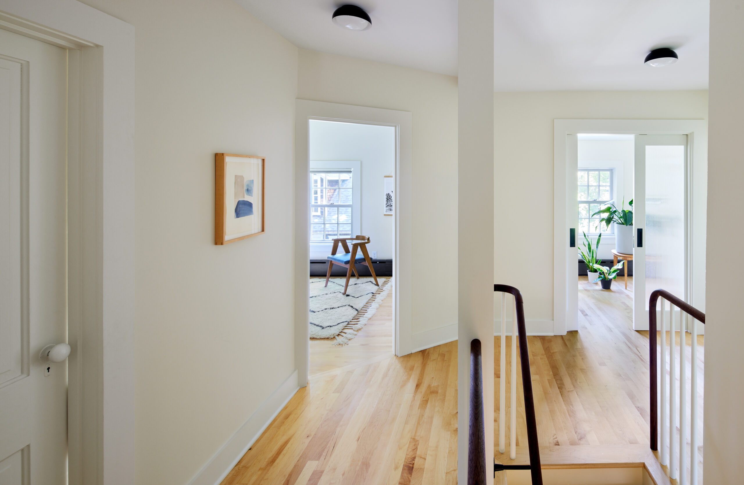
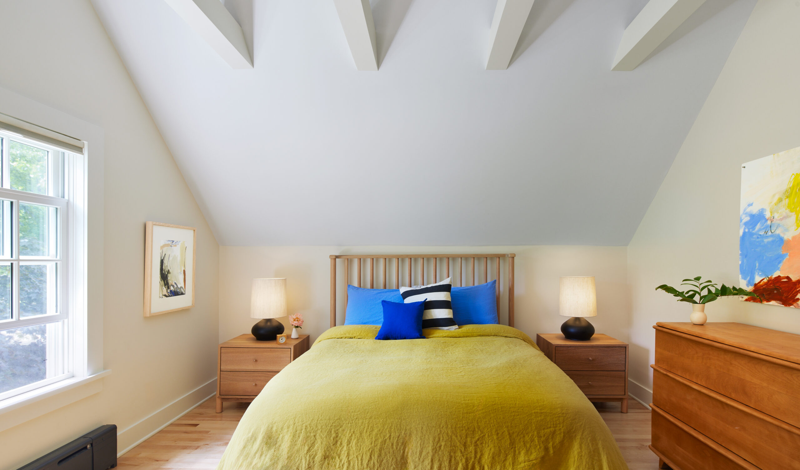
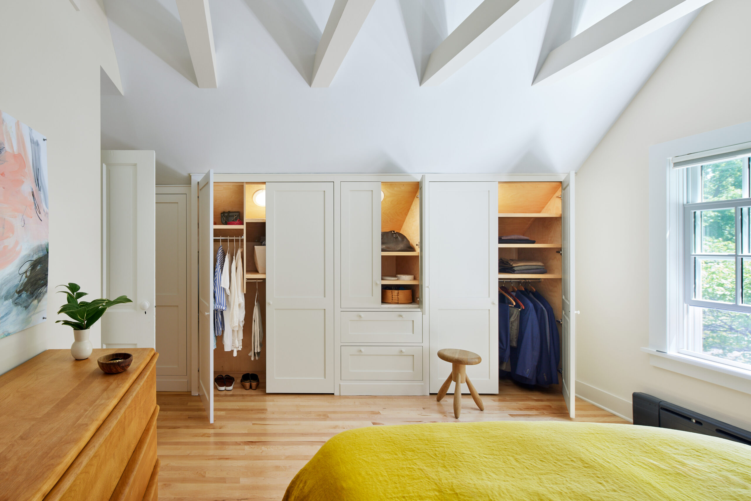
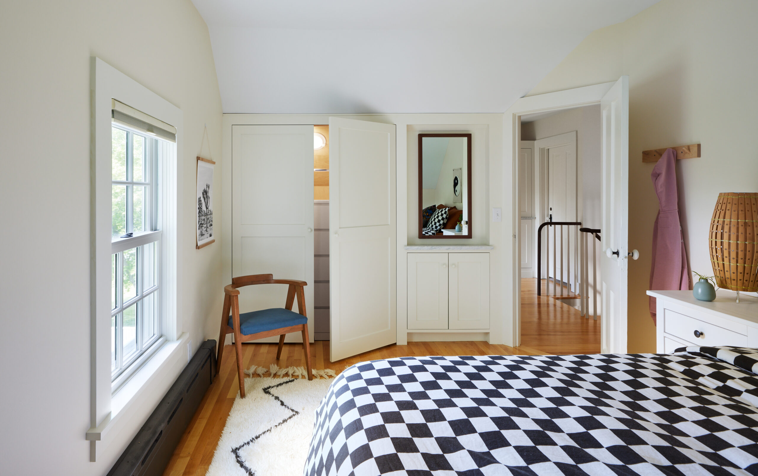
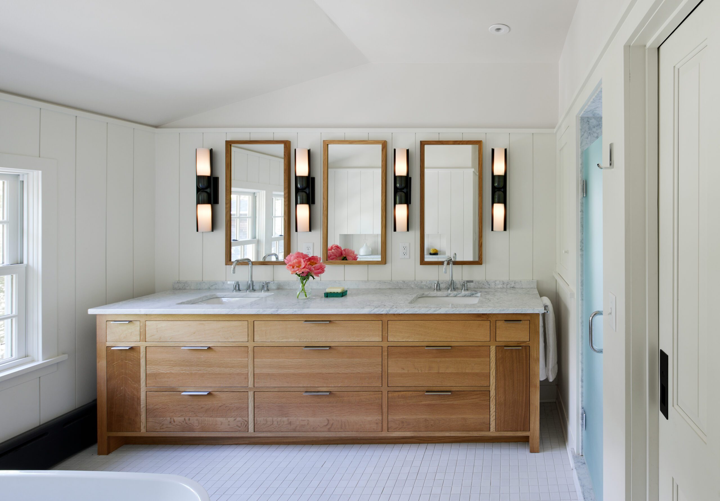
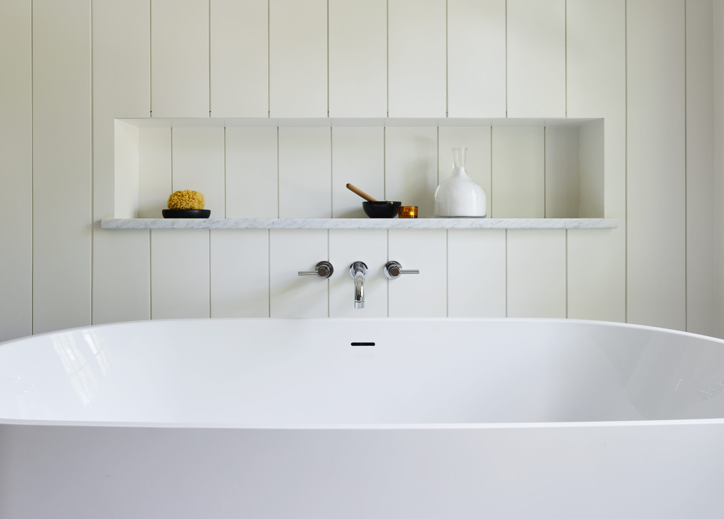
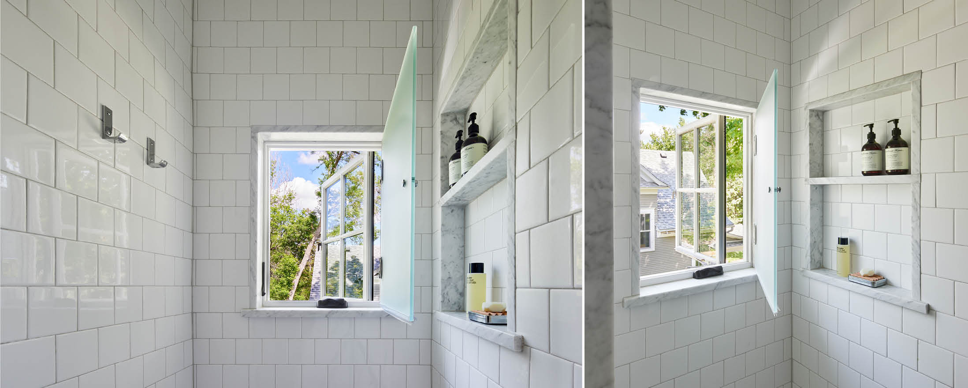
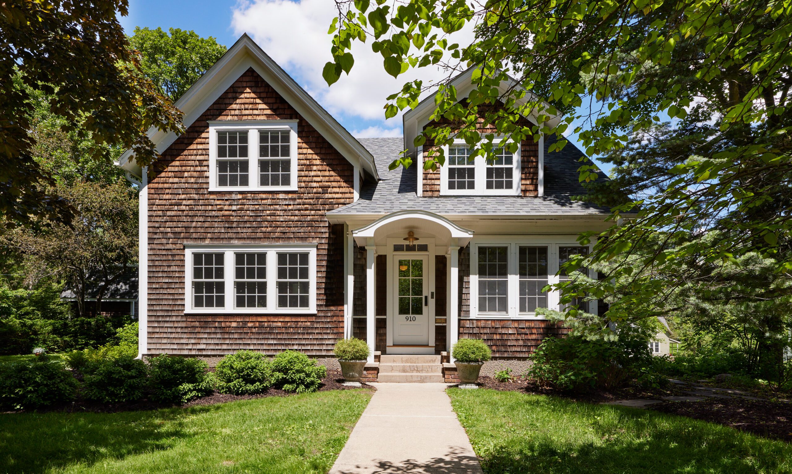
PROJECT TYPE
Remodeling of the Bathroom, Bedrooms, Staircase, Entry, and Office
PROJECT TEAM
Todd Hansen, AIA, CID, Partner
Madison Bose, Associate AIA, Allied ASID
PHOTOGRAPHY
Corey Gaffer Photography
BUILDER
Milltown Construction
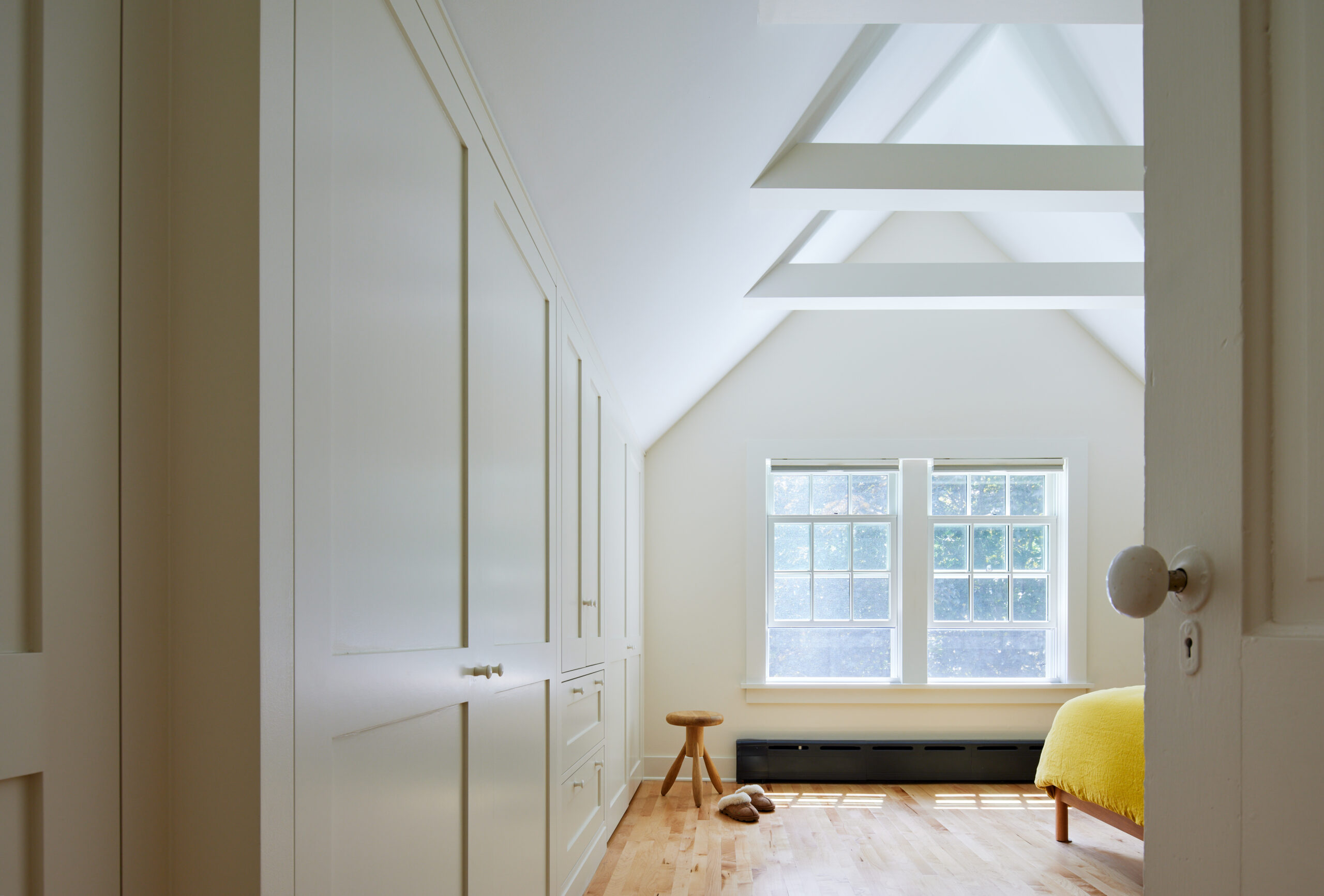
OF NOTE:
- Generous family bathroom in new dormer at rear of house.
- Beautifully crafted custom handrail.
- Shows how a minimalist traditional approach can create a warm, modern vibe in a charming 100-year-old home.

