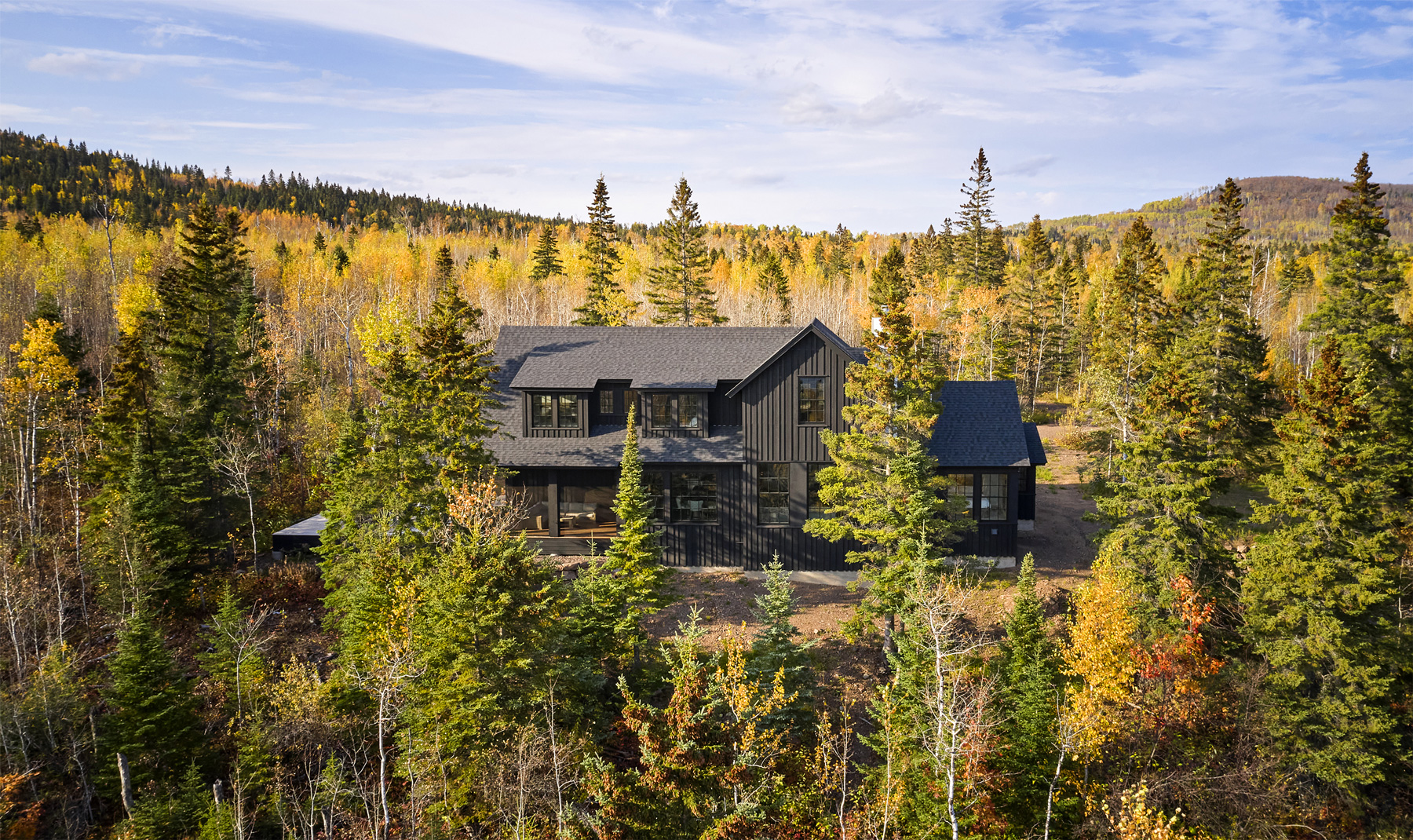NORTH SHORE OVERLOOK
LAKE SUPERIOR, MINNESOTA
Before deciding to build a cabin of their own, the owners had enjoyed skiing and biking along the North Shore for many years. When a ridgetop property adjacent to their friends’ cabin became available, the couple could not resist and immediately started breaking in what is now a well-worn path between the properties. As it came time to build, the overall goals that drove the project were to prioritize the panoramic view of Lake Superior while staying nestled in the trees and maintaining a deep connection to the surrounding landscape.
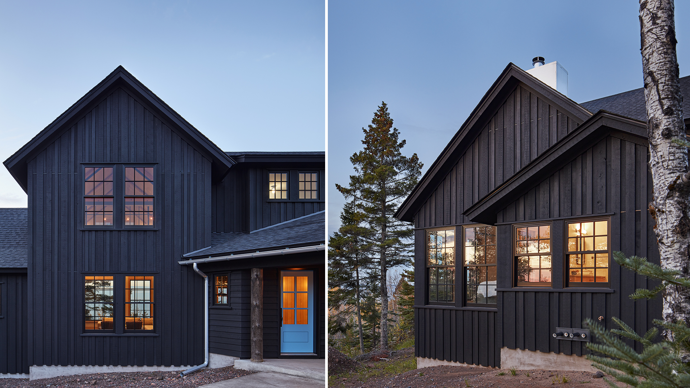
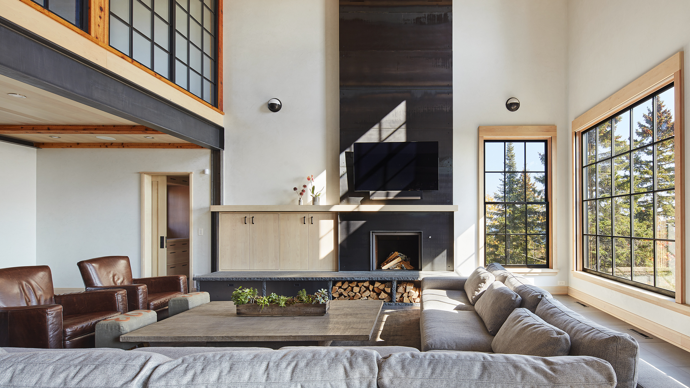
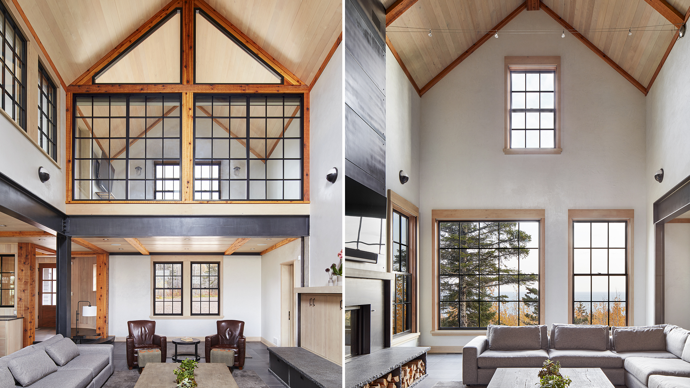
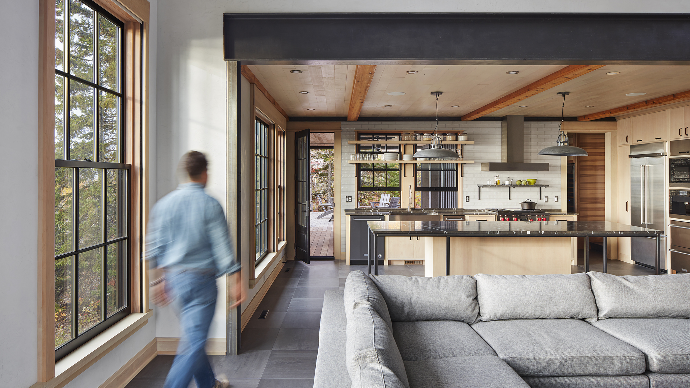
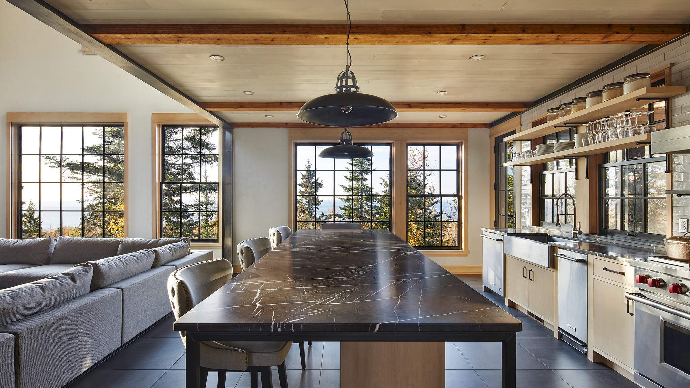
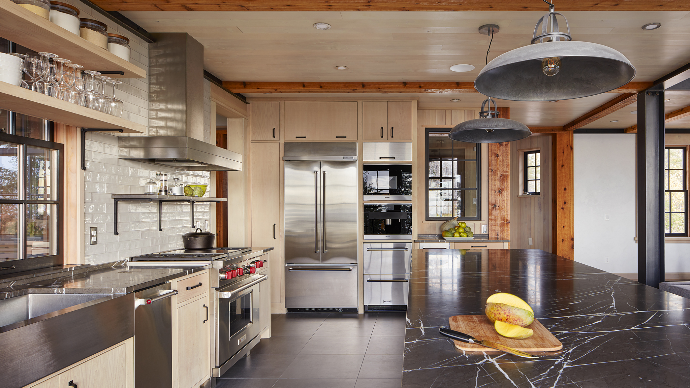
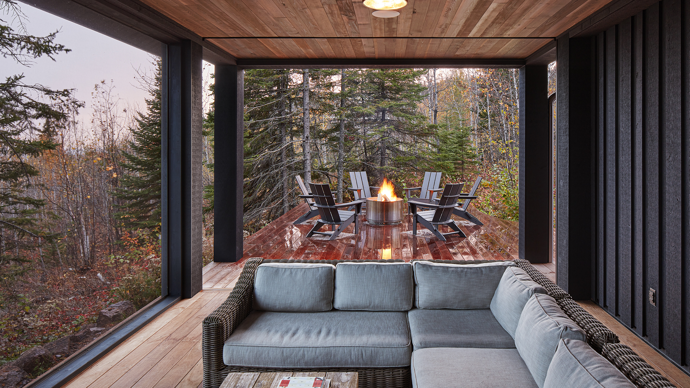
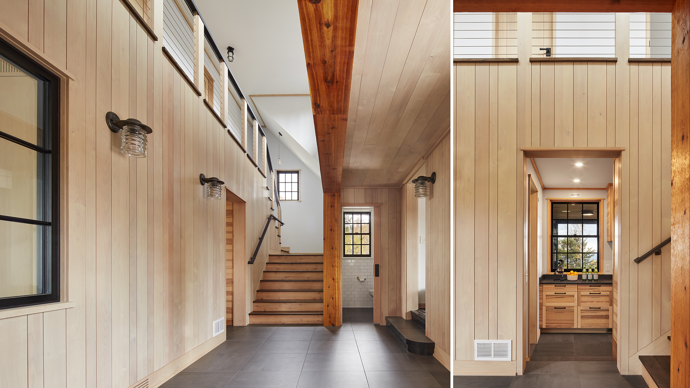
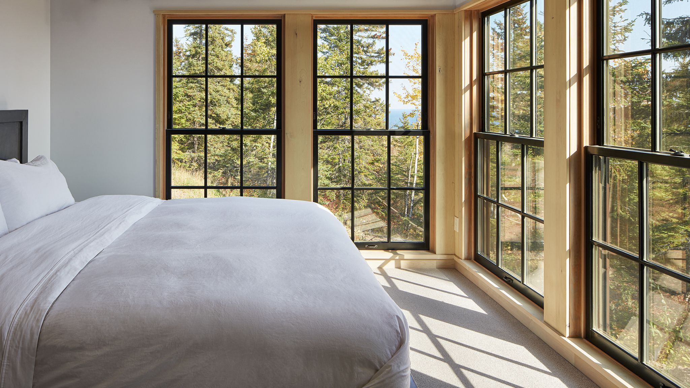
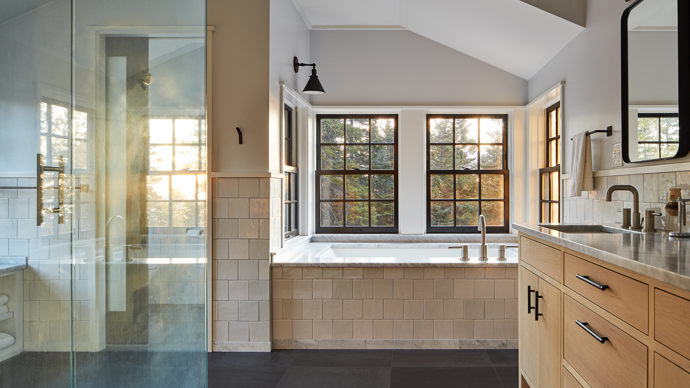
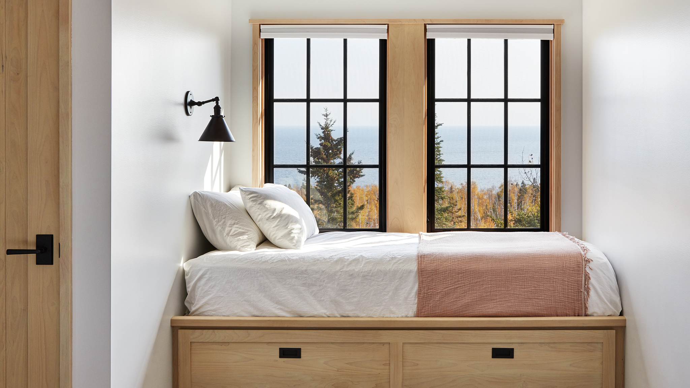
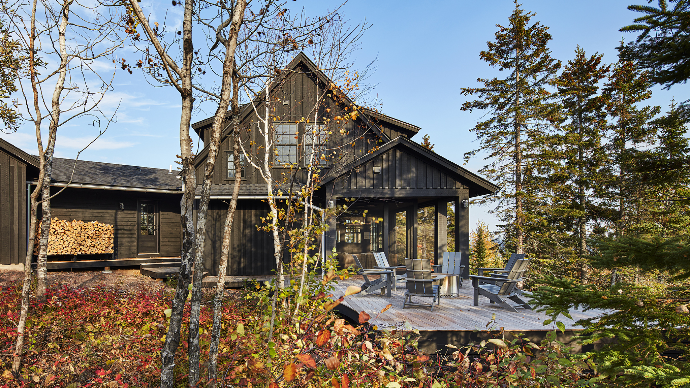
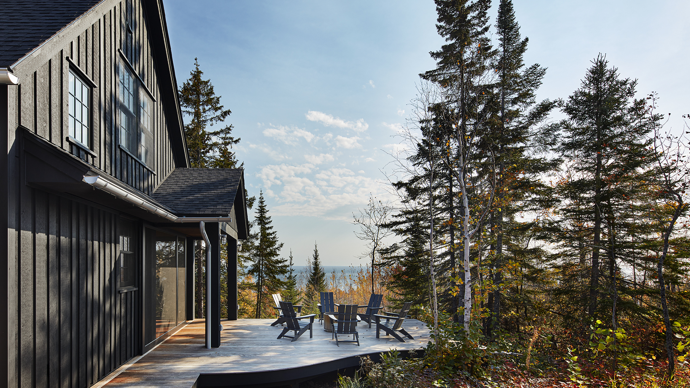
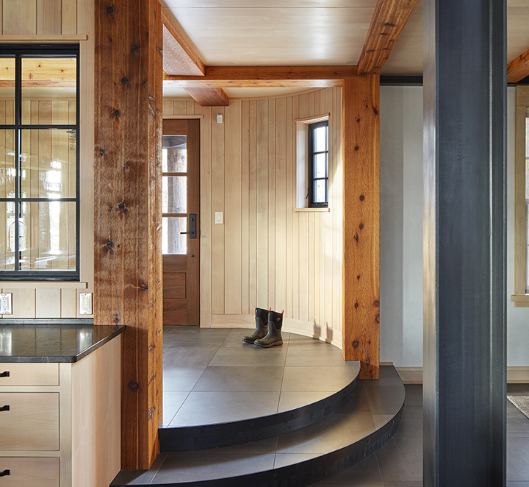
PROJECT TEAM
Todd P. Hansen, AIA, CID, Partner; Ian A. McLellan, AIA, Partner, Sarah Hughes
PHOTOGRAPHY
Corey Gaffer
BUILDER
Howard Homes
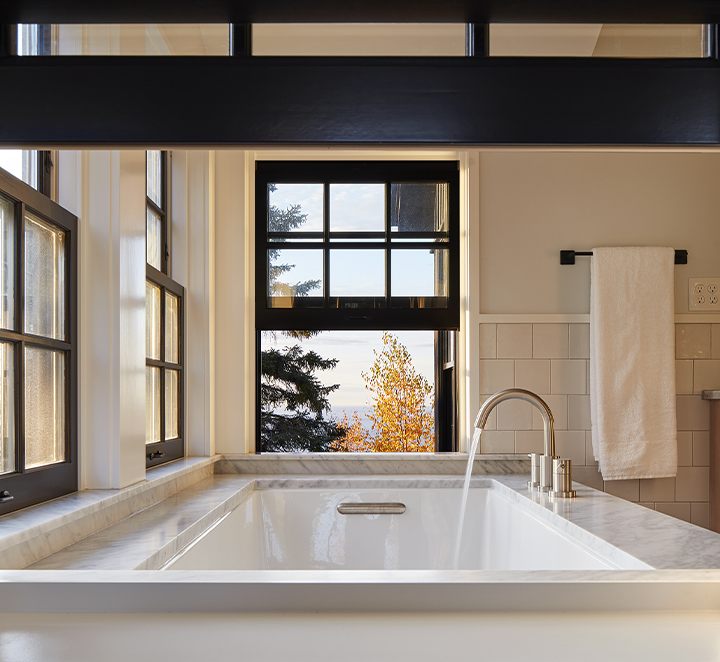
OF NOTE
- With the owners’ desire for the screened porch to directly expand onto the deck, a 9’x13’ screened sliding door was designed to function as both a door and the fourth wall of the porch.
- The upper level is home to bunk rooms and a loft, which is tucked into the main roof form with dormers and treetop views.
- Exposed steel and dark window sashes contrast the more traditional wood tones throughout the cabin, creating a timeless blend of modern and rustic cabin materials.

