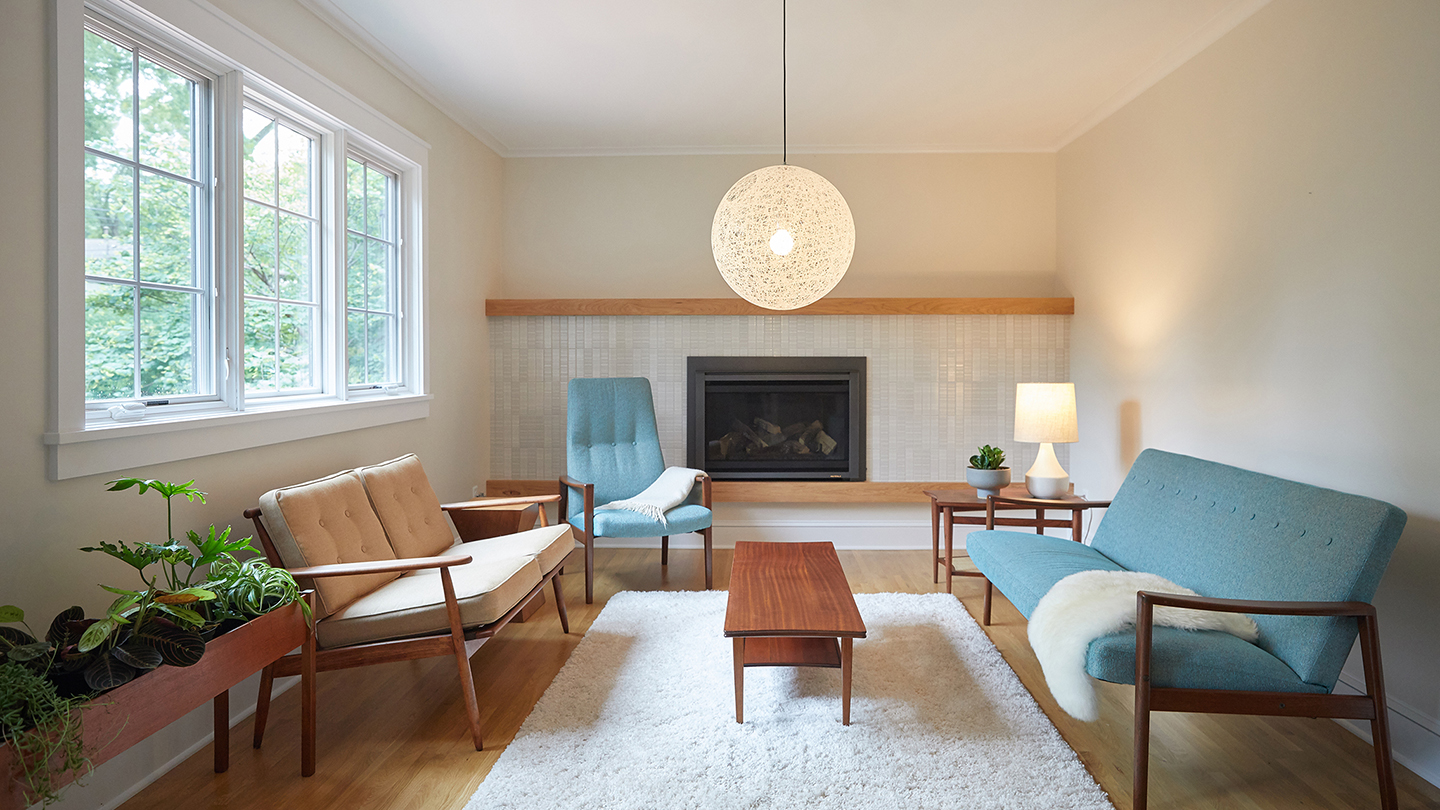MODEST MID-CENTURY REMODELING
ST. ANTHONY, MINNESOTA
Mid-century is the feel for this main floor overhaul that opened up a 1960’s rambler. A better flow to the main floor was created by connecting spaces through generous openings. This project is an excellent example of how modest changes can have a major impact on the livability of a house.
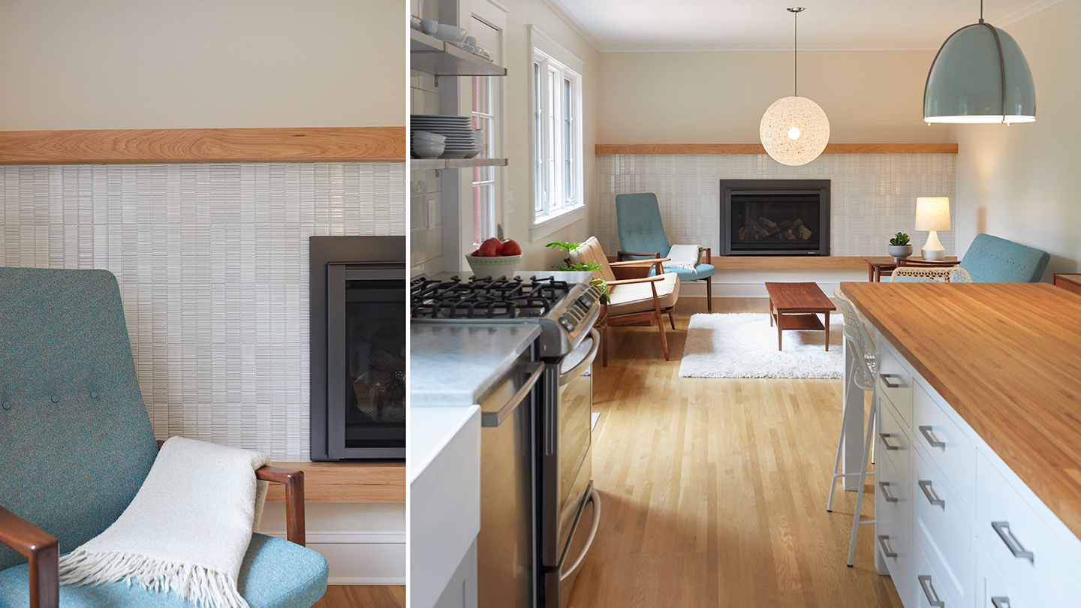
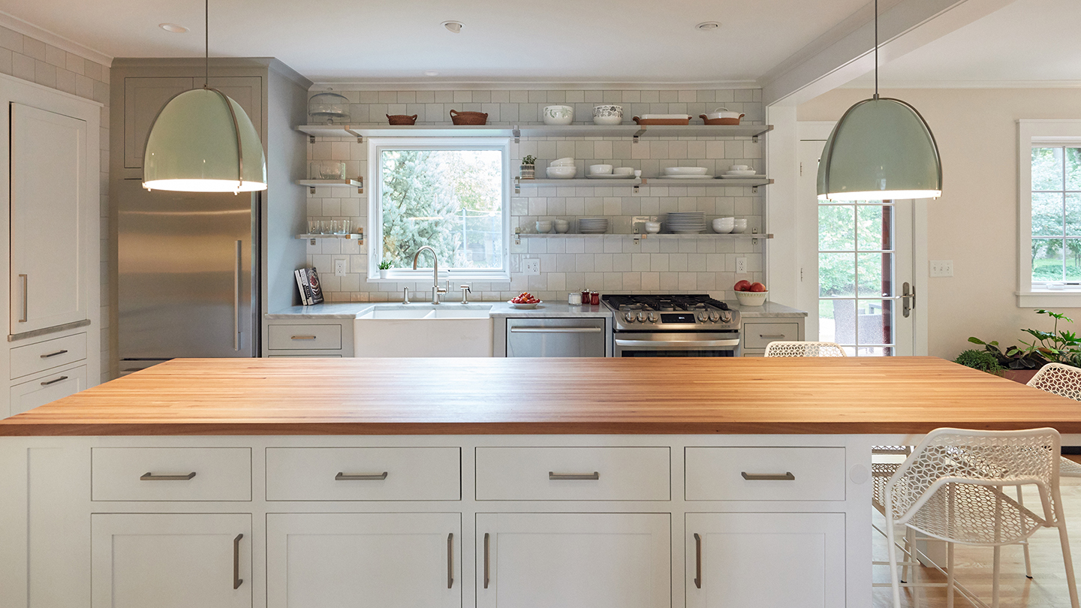
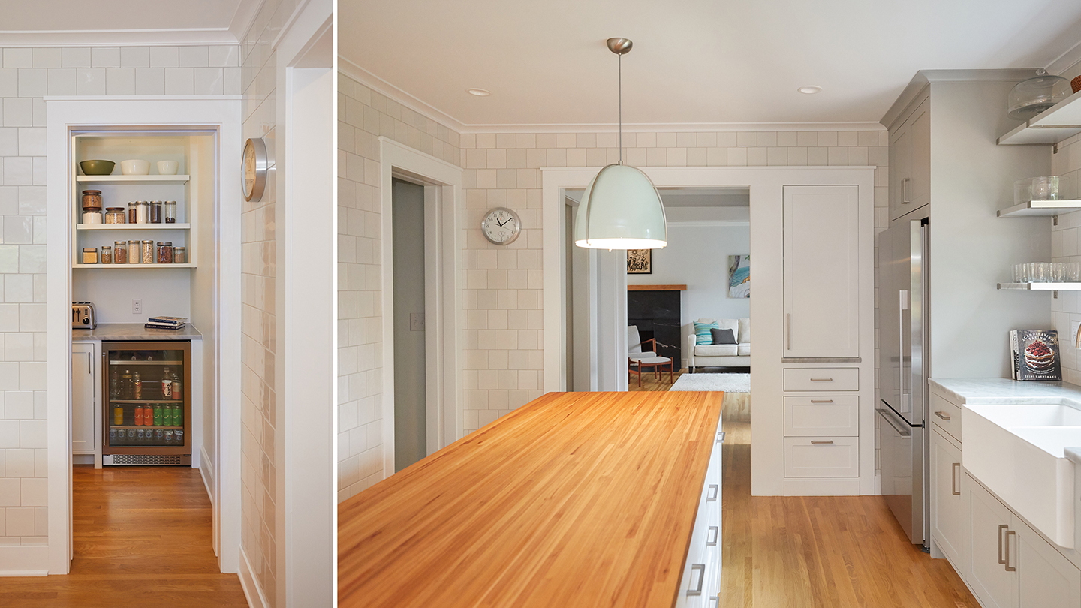
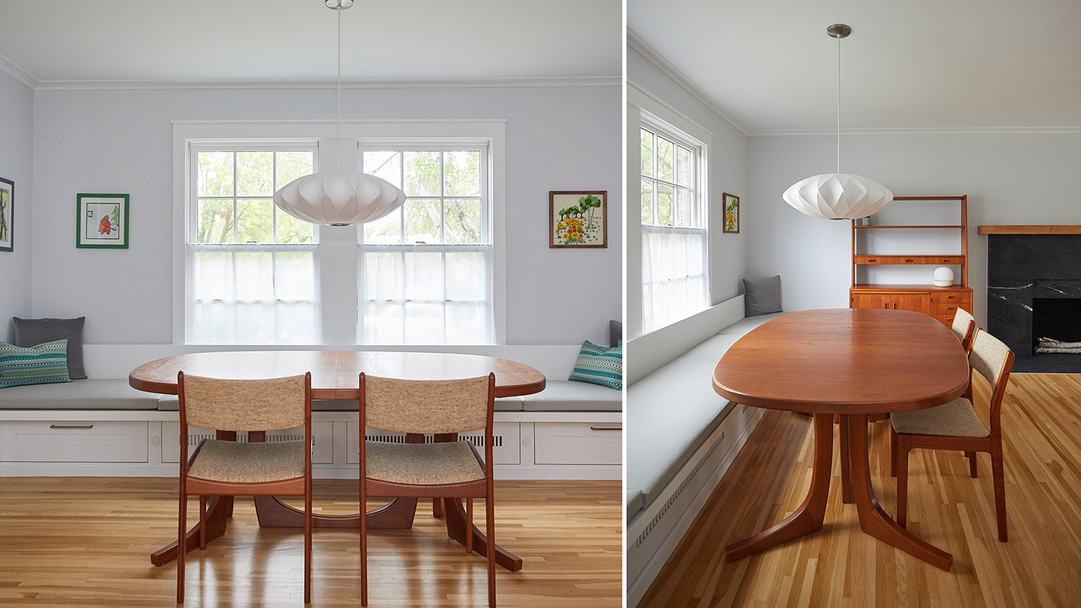
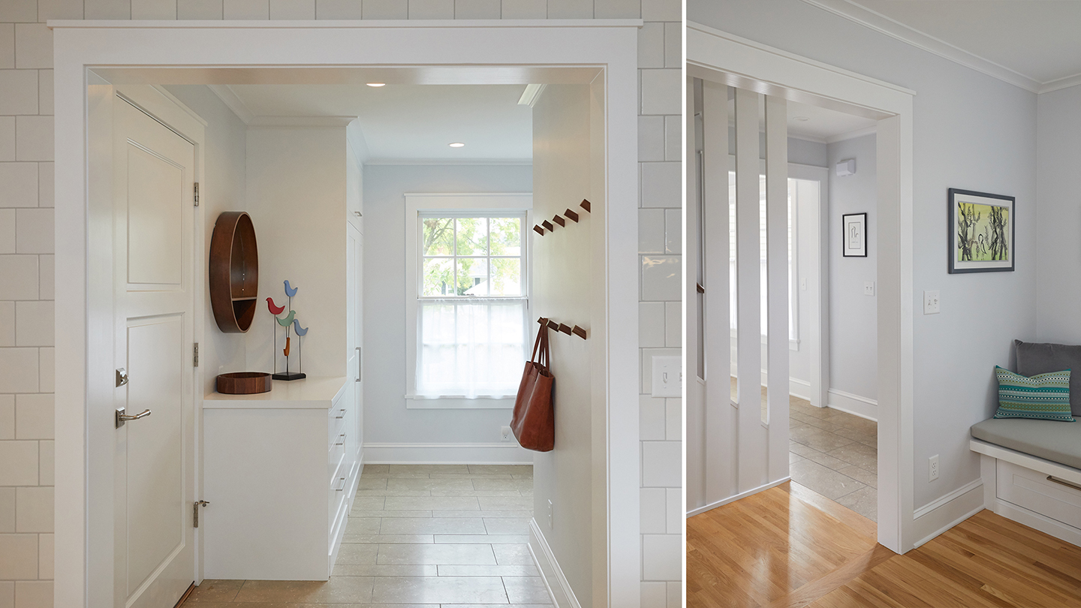
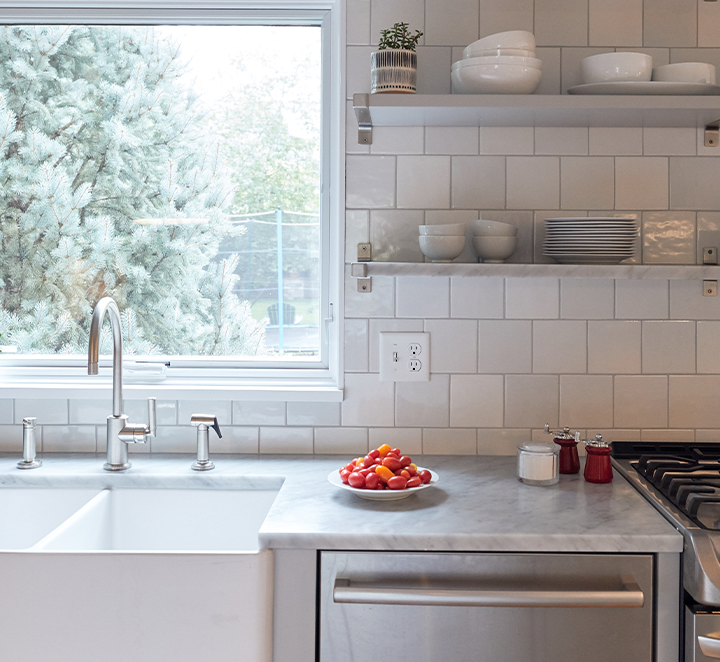
PROJECT TEAM
Christine L. Albertsson, AIA, CID, NCARB, Partner; Michael Burgoyne, AIA; Abigail Merlis, Assoc. AIA
PHOTOGRAPHY
Wing (Ta) Ho
BUILDER
Exterior: Craftsman Construction Services
Interior: The Transformed Tree
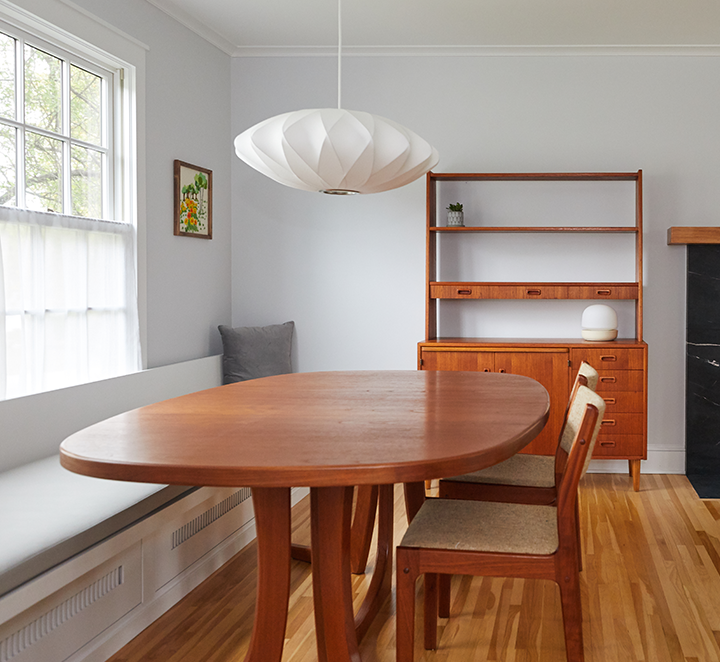
The formal dining room was sacrificed to create a mudroom and built in pantry. The dining table found a new home in the generous living room. The kitchen peninsula was replaced by an island with seating at one end, making a better flow into the family room. A new opening into the living room created sight-lines and flow directly from the kitchen.
OF NOTE
- No new space was added to the footprint of this house.
- Hand crafted Dutch Delft Tiles line 3 of the 4 kitchen walls.

