MADELINE ISLAND COTTAGE
LA POINTE, WISCONSIN
This retreat and storage building completed in 2012 on an island in Lake Superior explores the use of exterior rigid insulation which allows the framing members to be exposed on the interior. The design team studied closely the use of translucent color over wood grain balanced against painted surfaces to achieve a richly balanced interior. At 1100 s.f. the cottage is efficient, with one bath and two bedrooms. Sleeping lofts in the cottage and the storage building expand the guest capacity to 12.
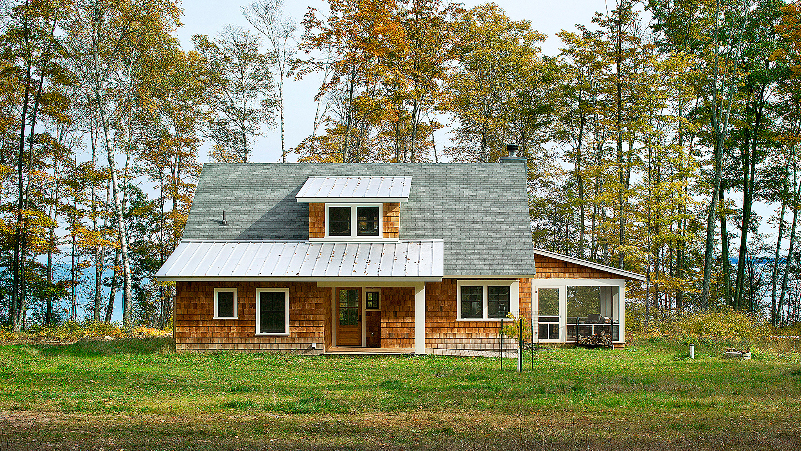
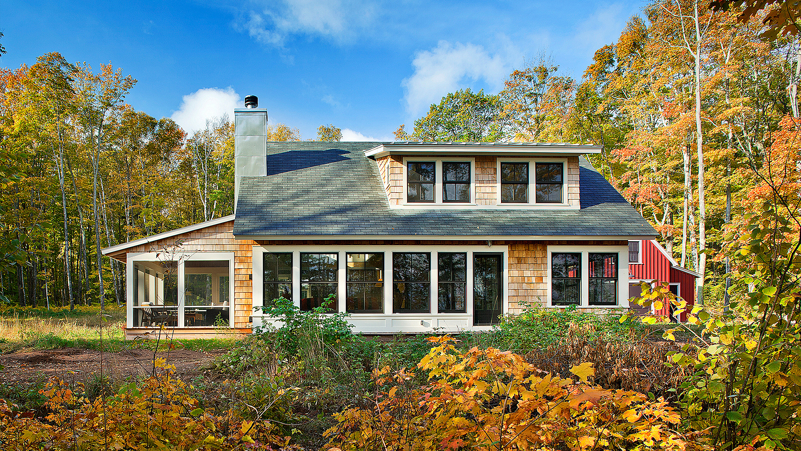
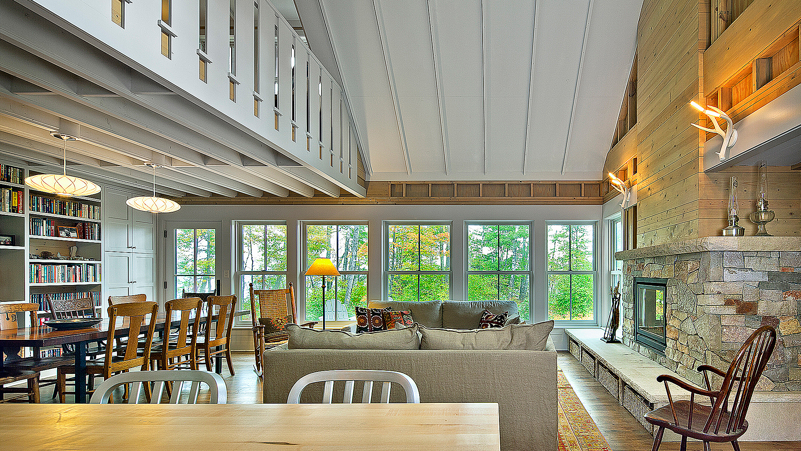
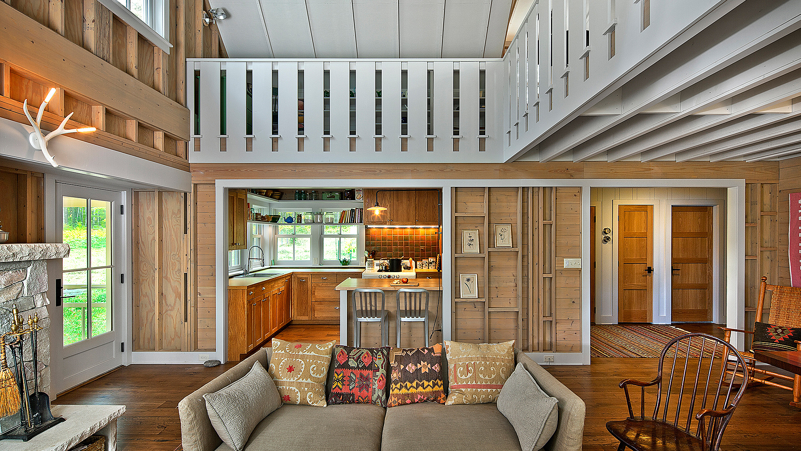
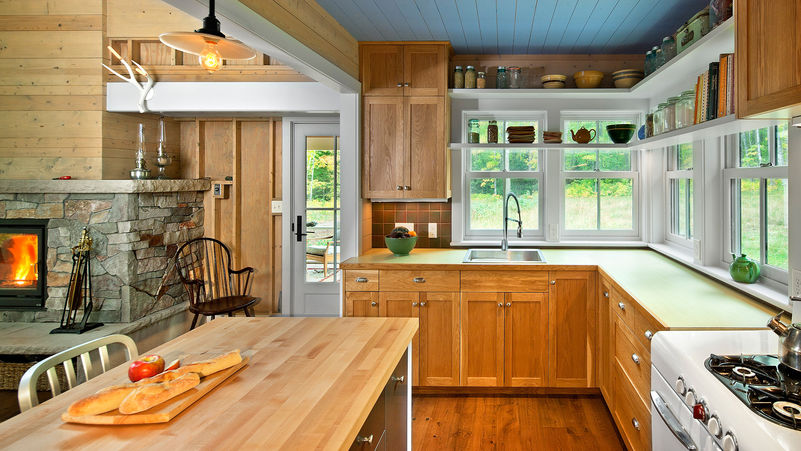
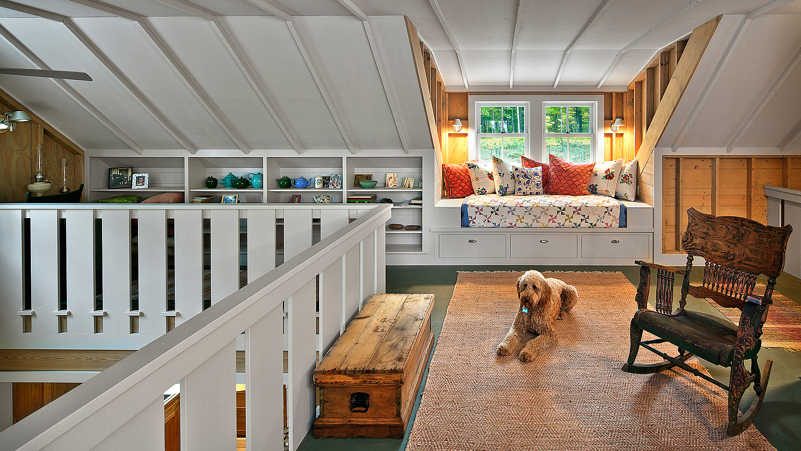
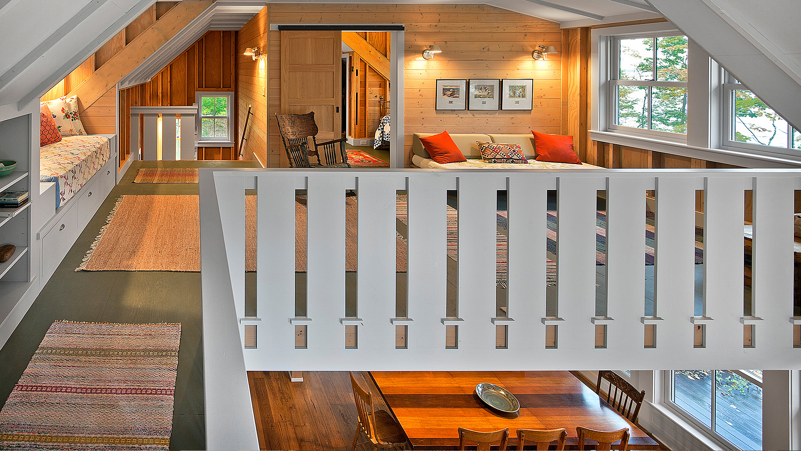
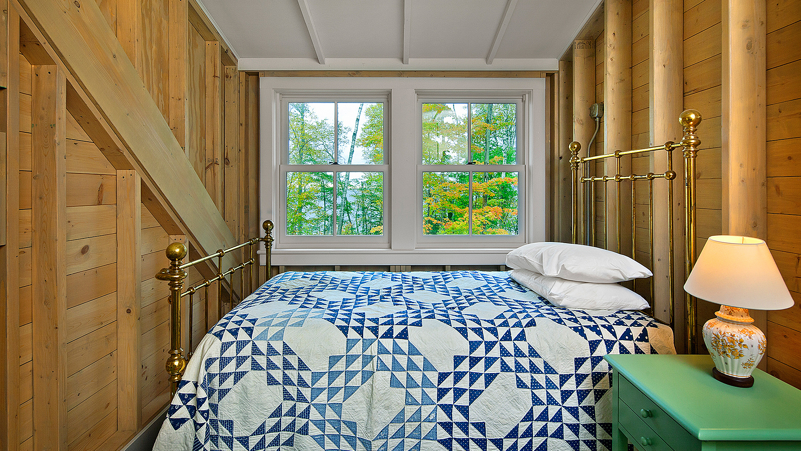
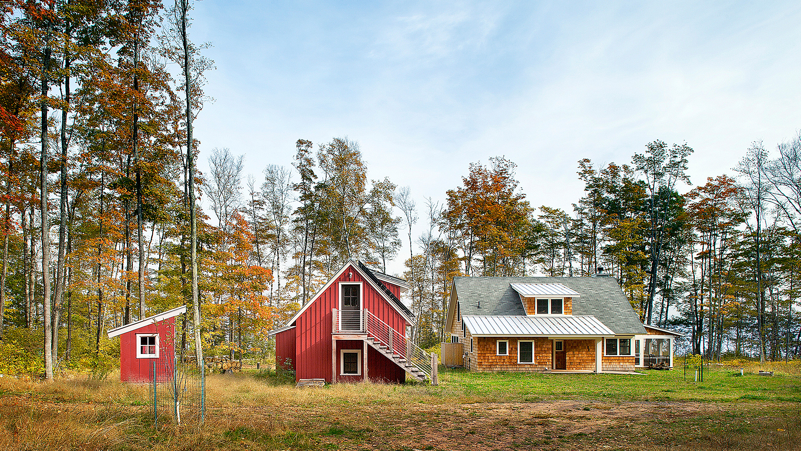
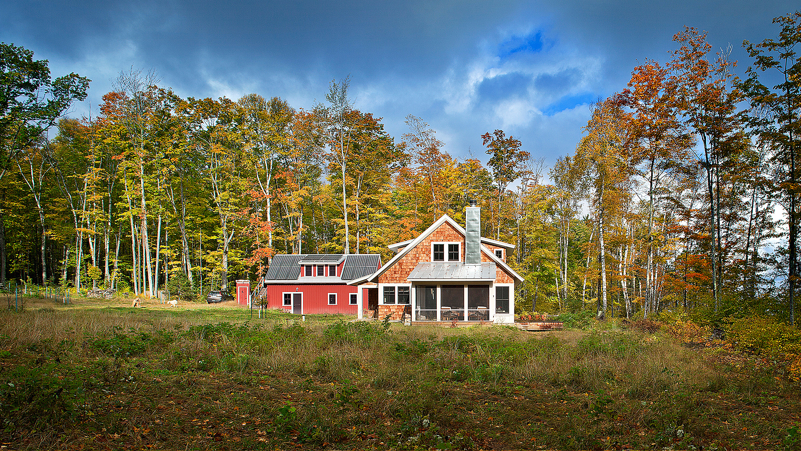
PROJECT TYPE
Retreat Home
PROJECT TEAM
Christine Albertsson, AIA, CID, NCARB, Partner
Mark Tambornino, Associate AIA, Partner
PHOTOGRAPHY
Pete Sieger
BUILDER
Leifblad Construction
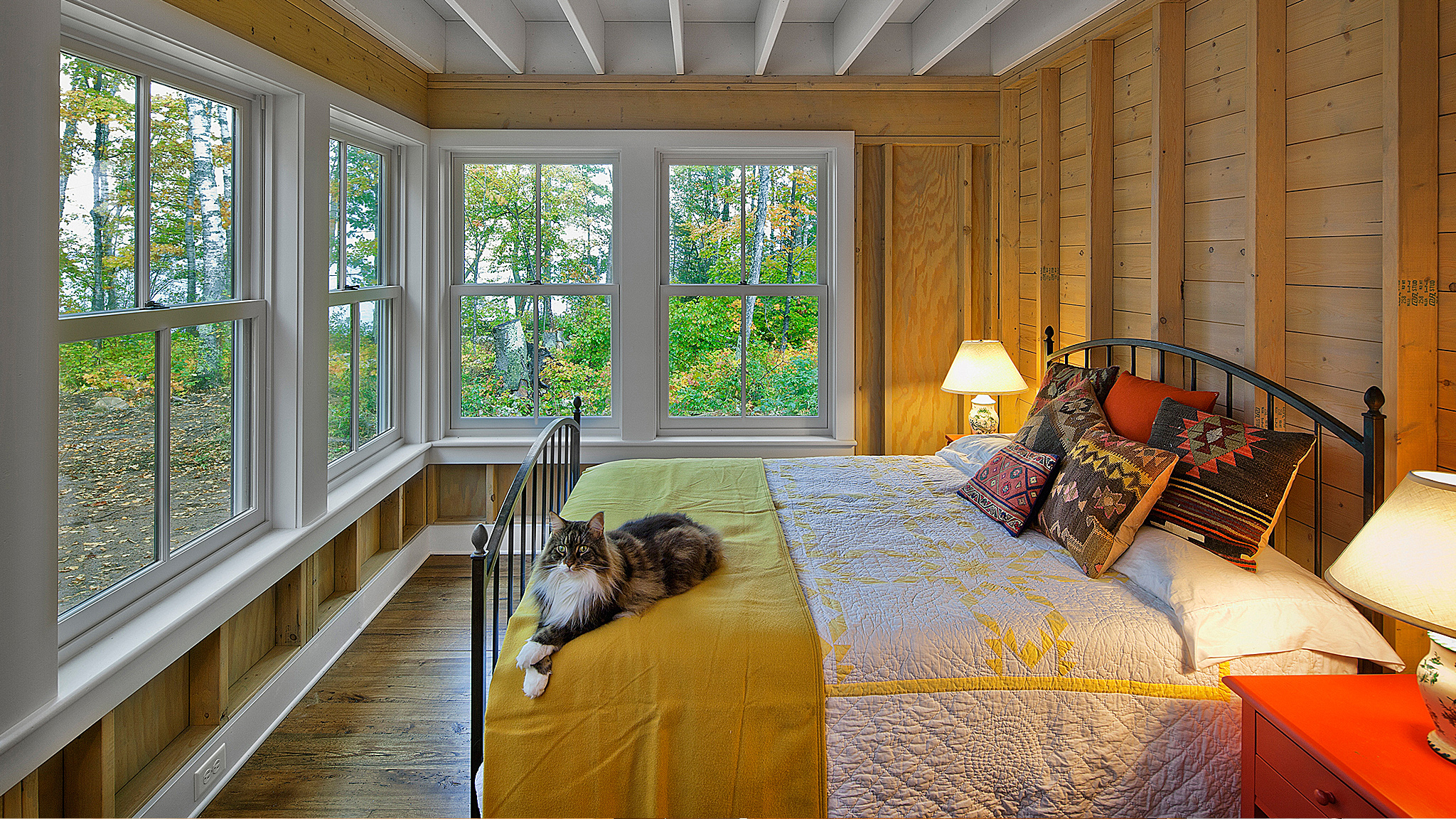
Space efficiency allows for a closer connection to the surrounding beauty of the site.
OF NOTE
- Solar panels on outbuilding with grid tie
- Metal roof and metal chimney cover.
- Fully accessible single level living.
