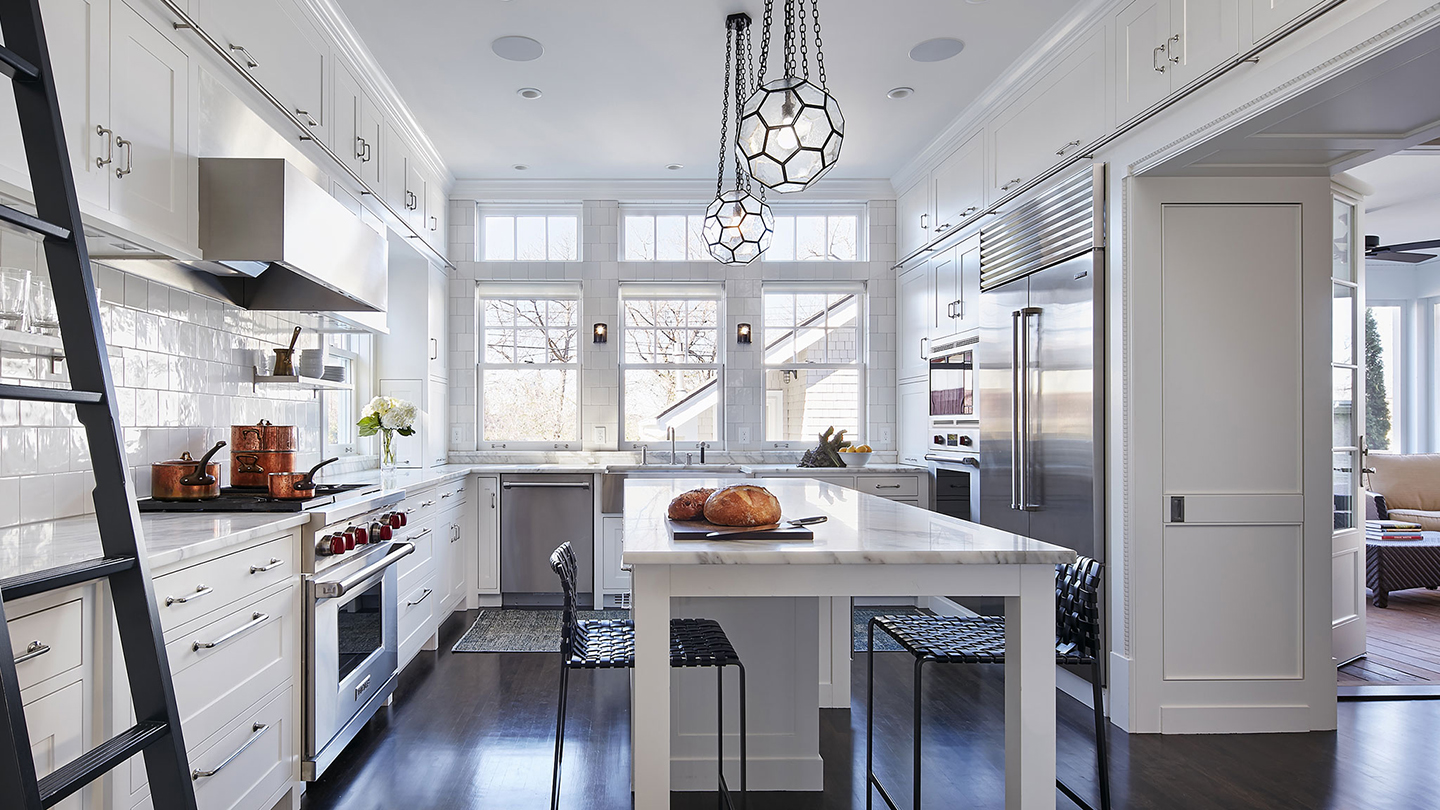LOWRY HILL REVIVAL
MINNEAPOLIS, MINNESOTA
The goals for this major remodeling to a 1891 house in an historic Minneapolis neighborhood were to create a highly functional, up to date interpretation of an historic home for an active family with two children.
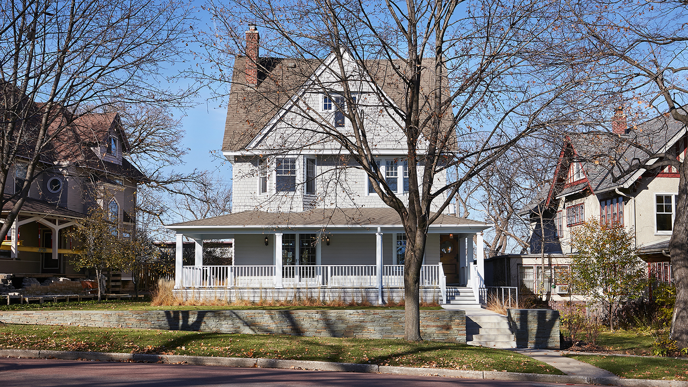
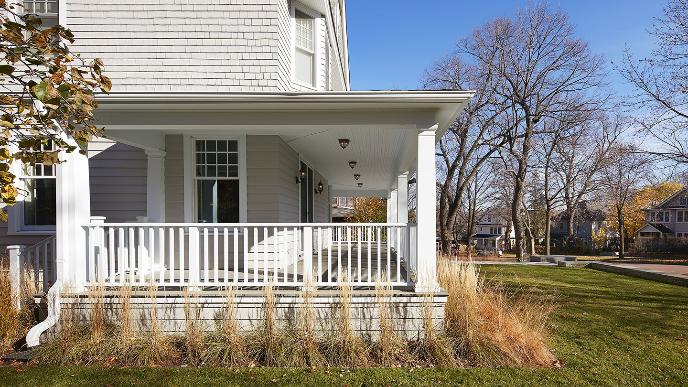
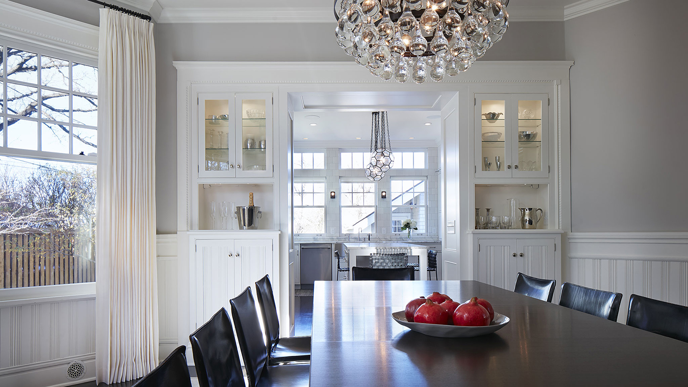
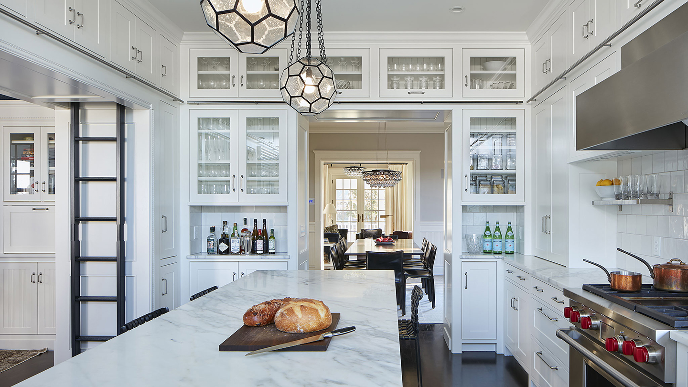
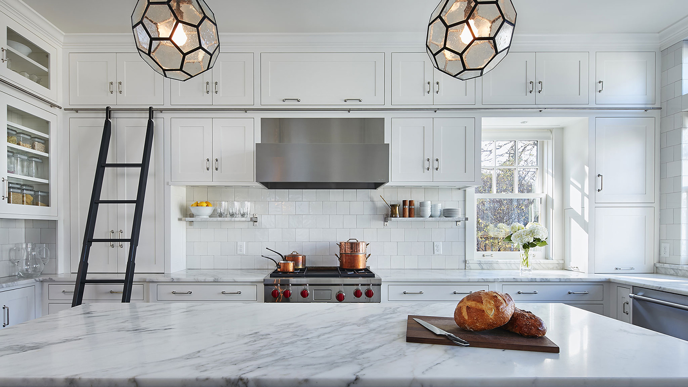
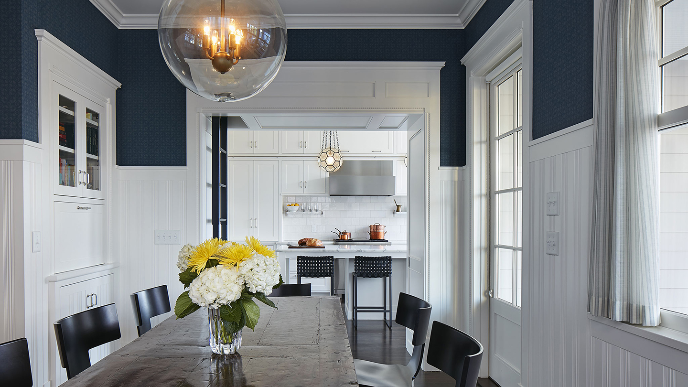
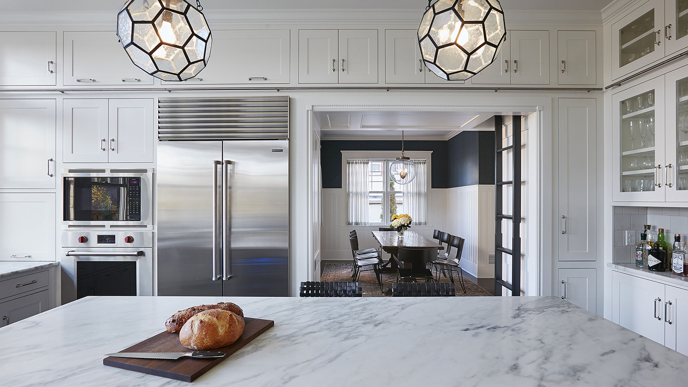
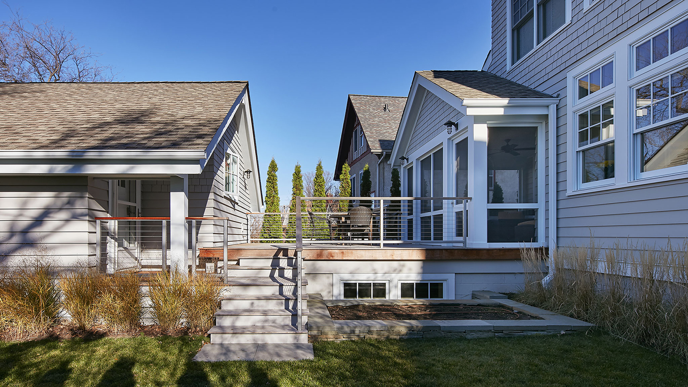
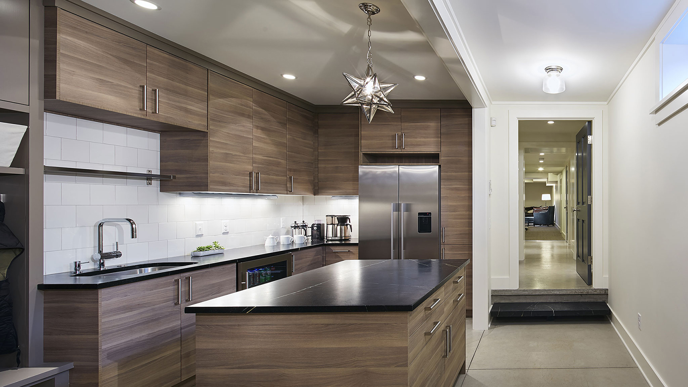
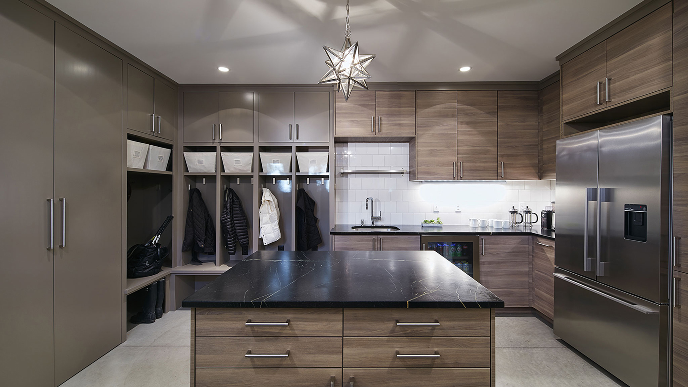
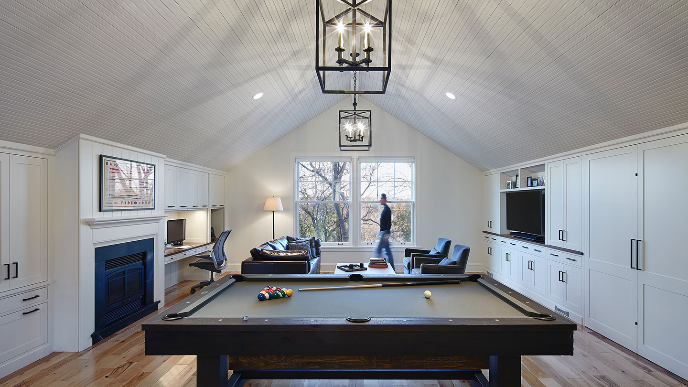
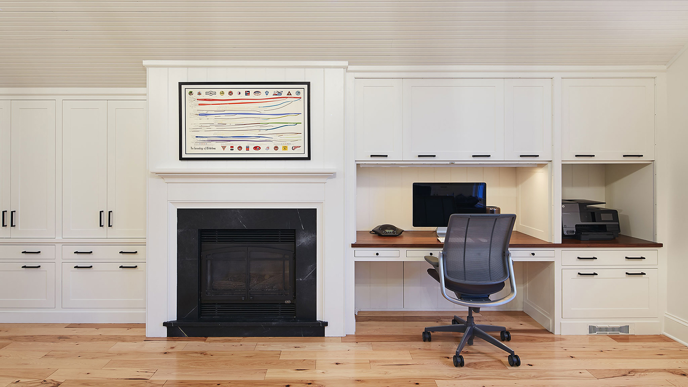
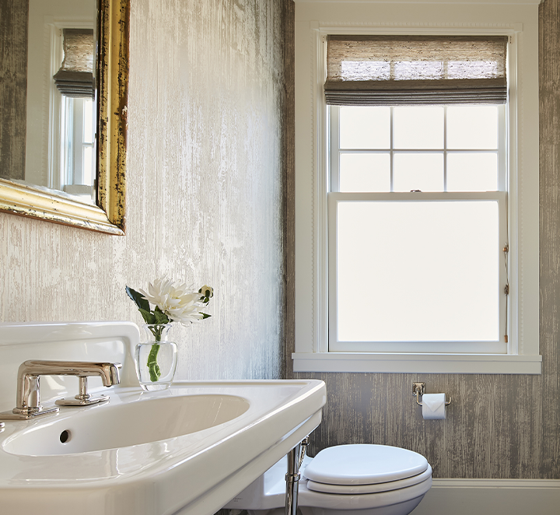
PROJECT TEAM
Todd P. Hansen, AIA, CID, Partner; Ian A. McLellan, AIA, Partner
INTERIOR DESIGN CONSULTANT
Alecia Stevens
PHOTOGRAPHY
Corey Gaffer
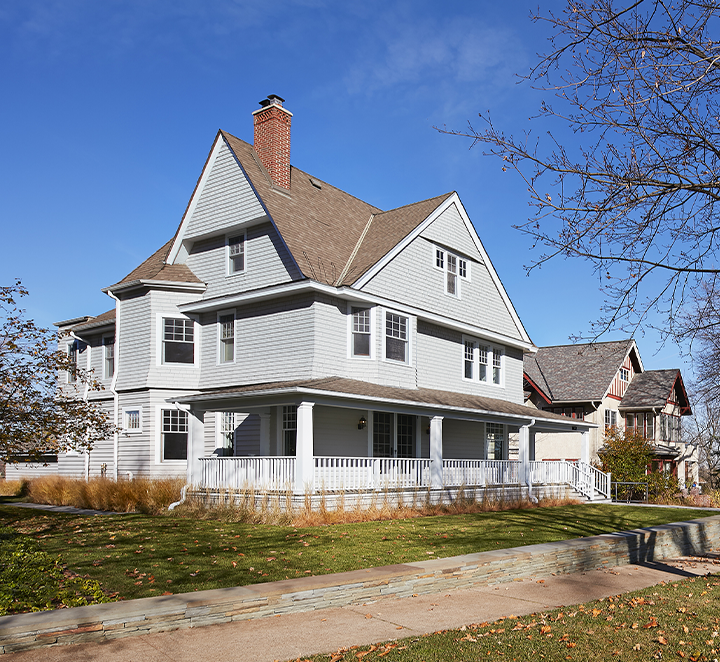
The project included a complete kitchen and breakfast room remodeling, and a subterranean mudroom and utility kitchen in a lower level, linking the formerly detached garage and remodeled playroom/office to the main house under a new deck and screened porch. The front porch and landscaping were also updated to highlight the long elegant horizontal line of the front porch.
OF NOTE
- A custom made lightweight library ladder is included for access to top kitchen cabinets.
- The subterranean mudroom/utility kitchen is fitted out with a combination of custom and IKEA cabinetry.
- The 7’ tall windows in the play room look out over an expansive valley in the middle of the city.

