LAKESIDE RESIDENCE
MINNEAPOLIS, MINNESOTA
The goal for this project was to remodel a 1923 cottage style house on an urban lake. The kitchen and dining area form one addition facing the lake. The original kitchen was on the back side of the house, away from views and light, and cut off from other living spaces. The solution was to add a single story gabled form which complements the original house.
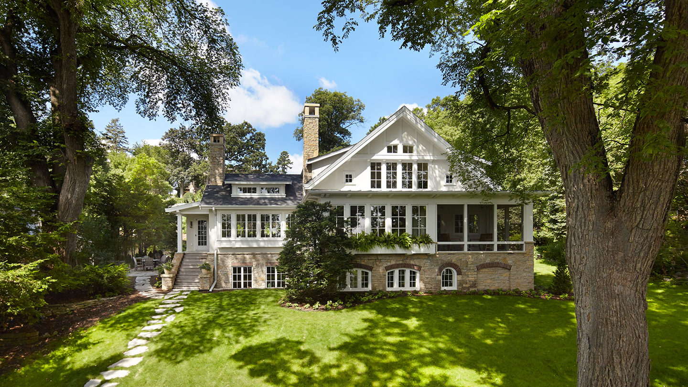
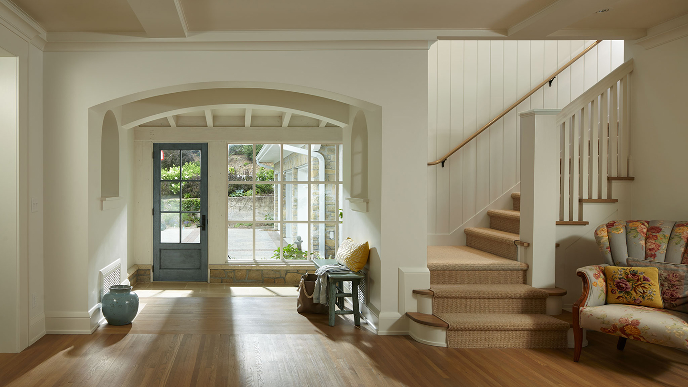
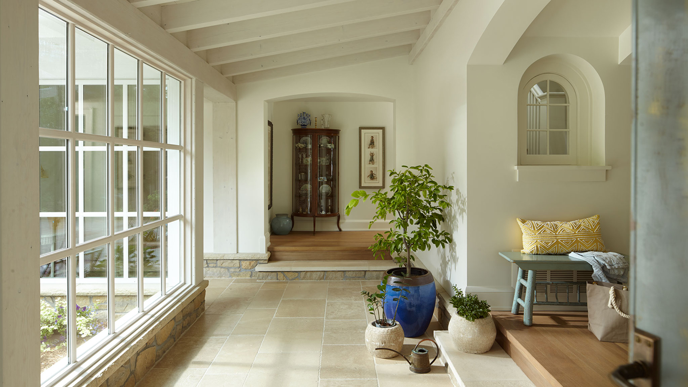
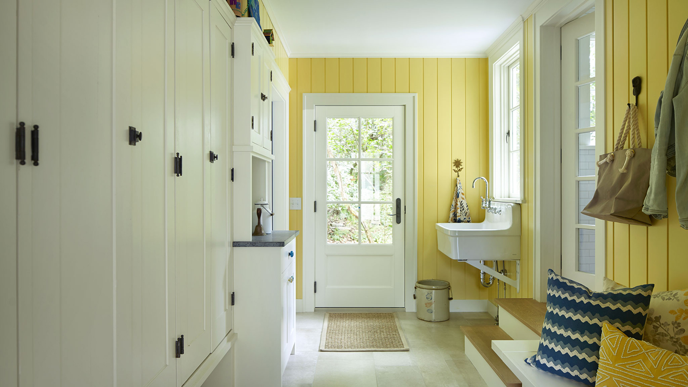
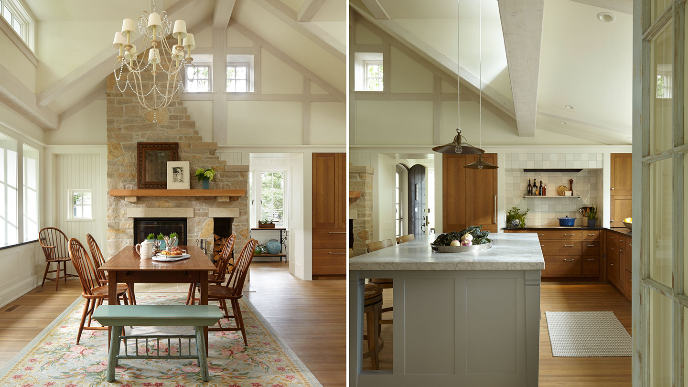
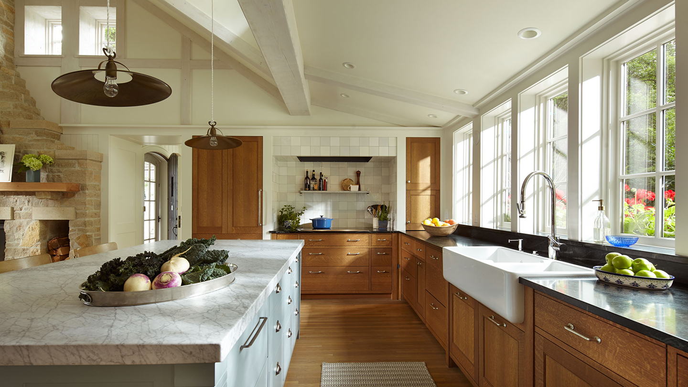
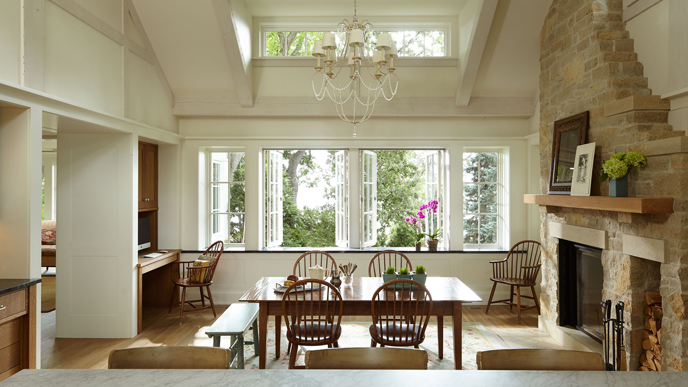
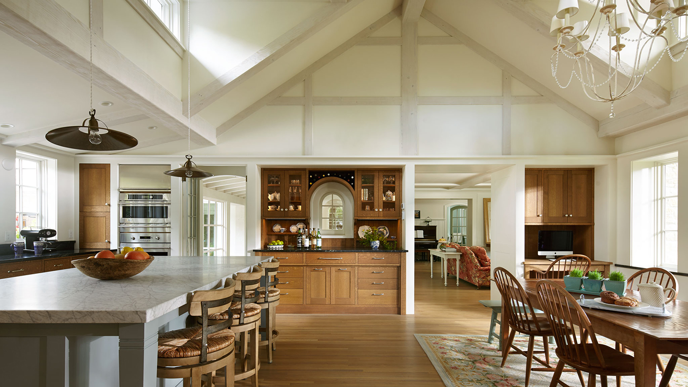
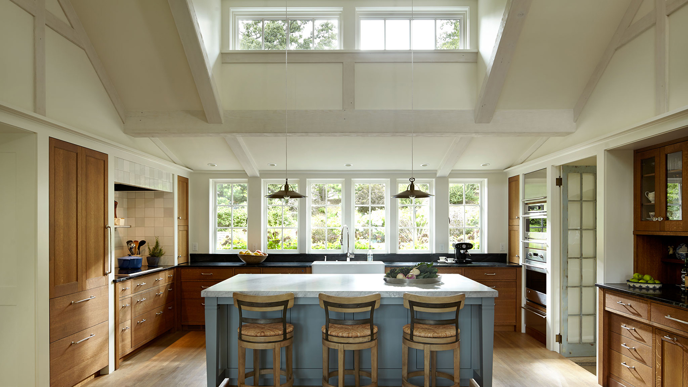
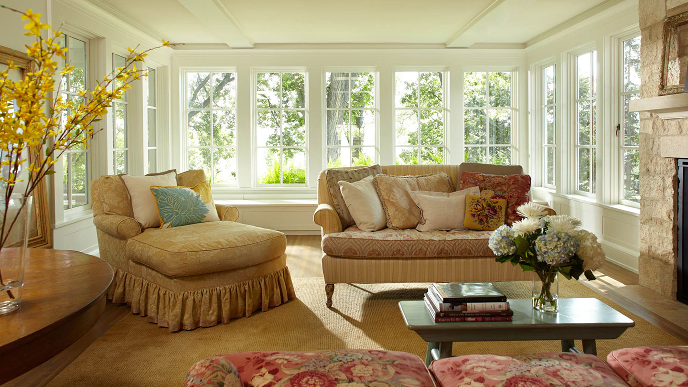
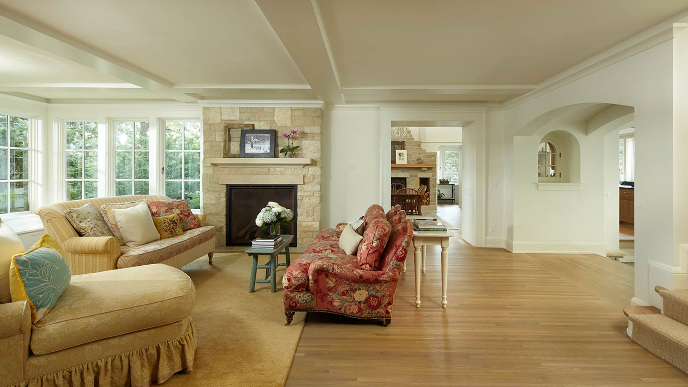
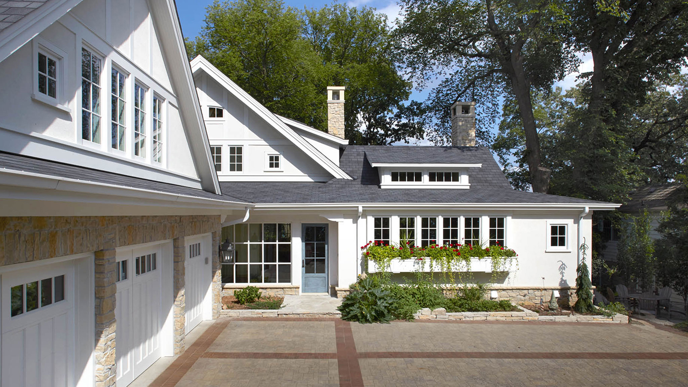
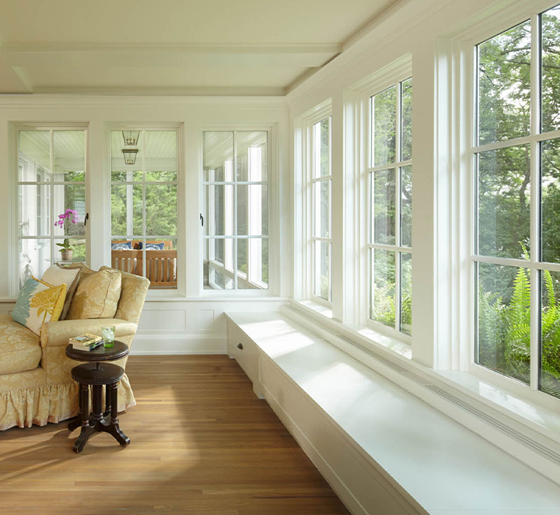
PROJECT TEAM
Todd P. Hansen, AIA, CID, Partner; Mark E. Tambornino, AIA, Partner; Corri Sandwick, AIA
PHOTOGRAPHY
Karen Melvin
BUILDER
Dovetail Renovation
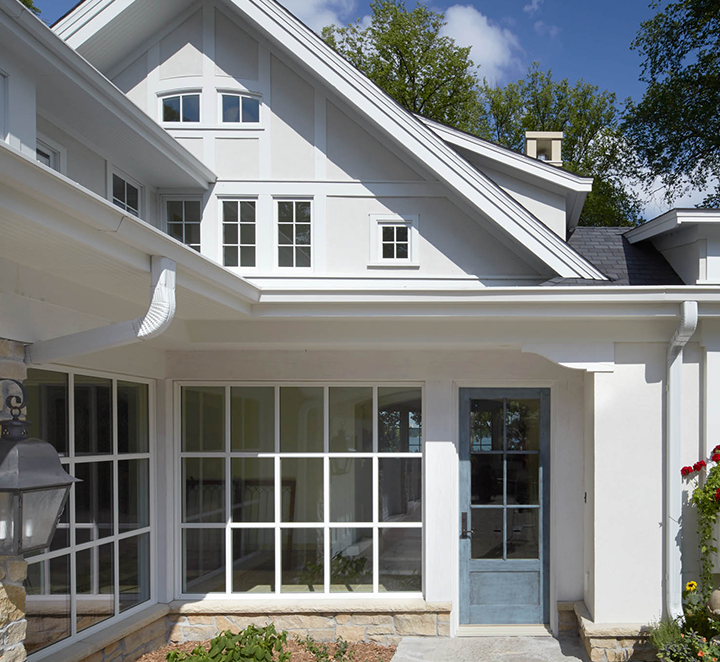
The vaulted ceiling allows daylight to be brought in from all sides and incorporates half timbering elements present in the original living areas. The height provides a welcome contrast to the low ceilings of the existing main living spaces. The second addition to the rear, includes a three car garage and the children’s bedroom wing.
OF NOTE
- In the kitchen, all of the cabinetry was recessed within deep side walls to emphasize the space of the high ceilings.
- Exterior arched windows were reused internally to provide a view from the kitchen into the entry hall.
