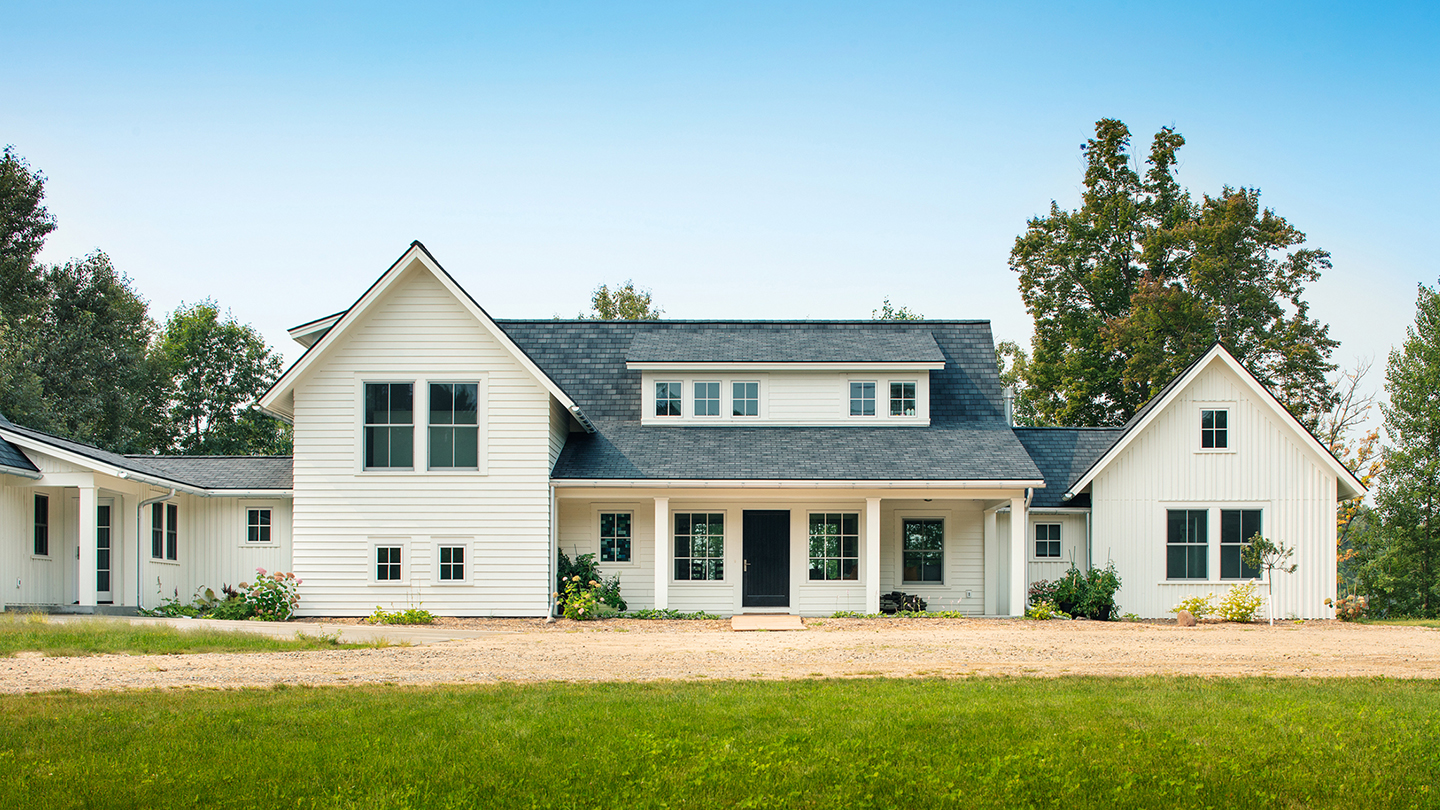LAKE POKEGAMA RESIDENCE
ITASCA COUNTY, MINNESOTA
This new home for a young family is situated with views through the trees to a quiet lake bay. Traditional house forms are used to reduce the overall scale of the home and create a welcoming front approach. The front entry hall greets visitors with light filled, 360 degree views of the surrounding landscape and lake views beyond the living room wall entirely lined with of 4’ x 6’ double hung windows. Traditional millwork and beams are integral to the well-proportioned living room and dining room with expansive view to the lake. A generous buffet cabinet separates the dining room from the kitchen, while maintaining a visual connection between the rooms.
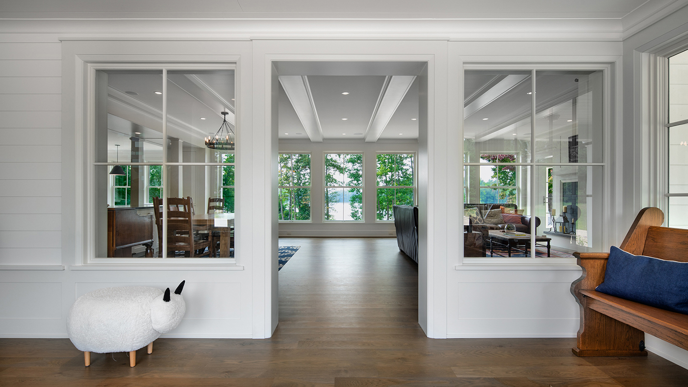
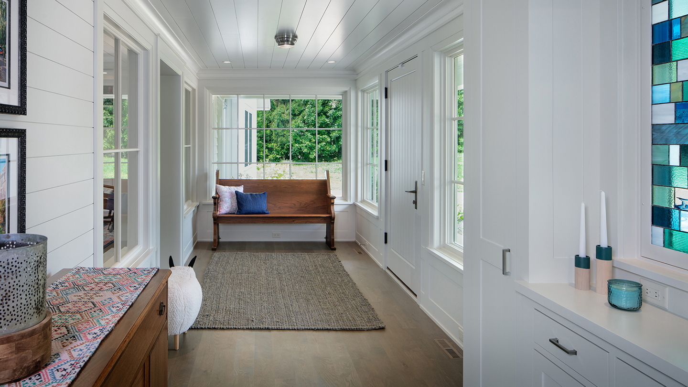
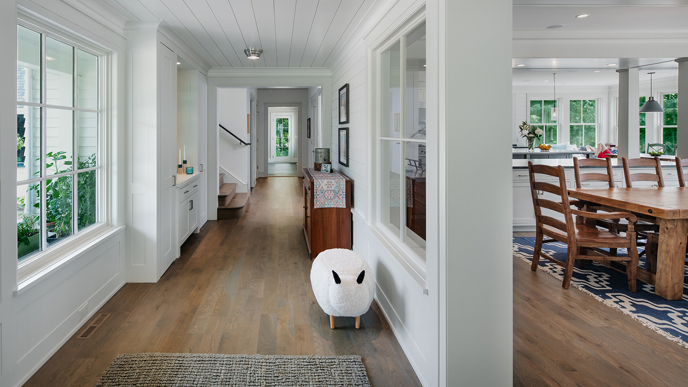
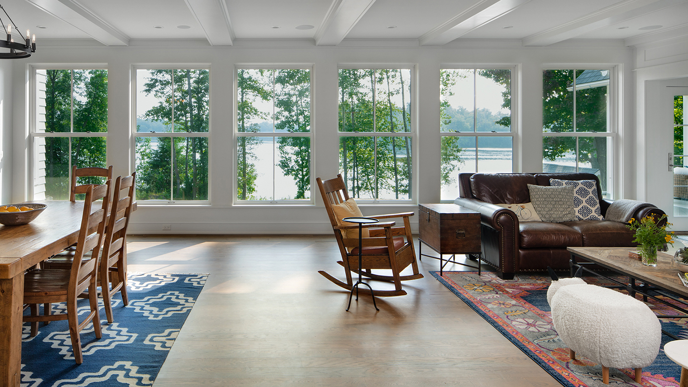
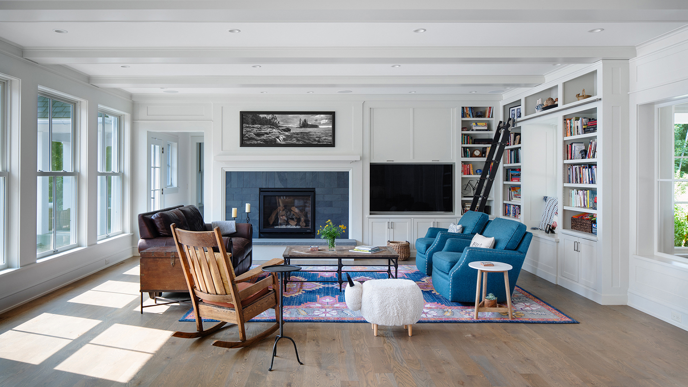
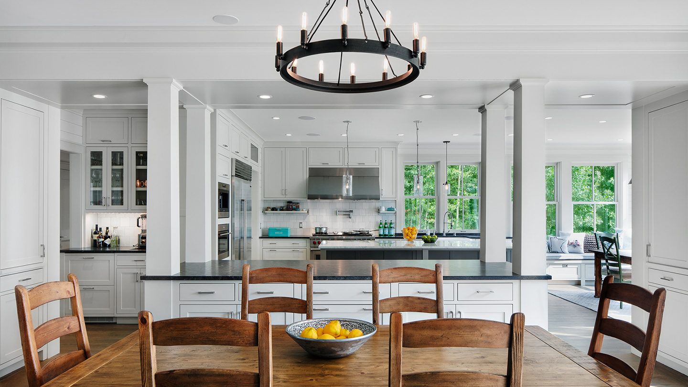
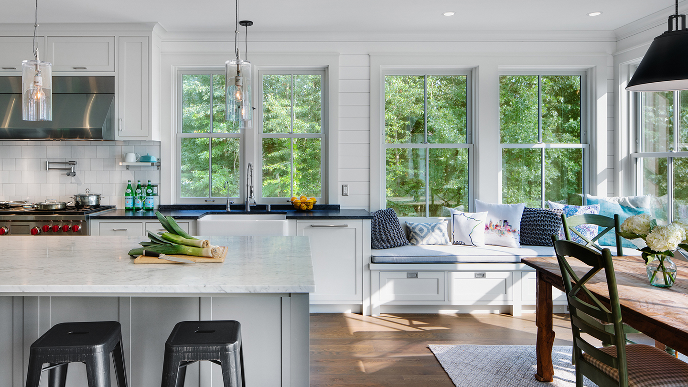
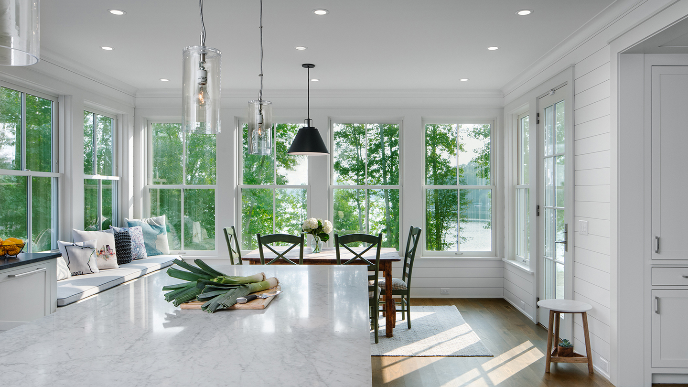
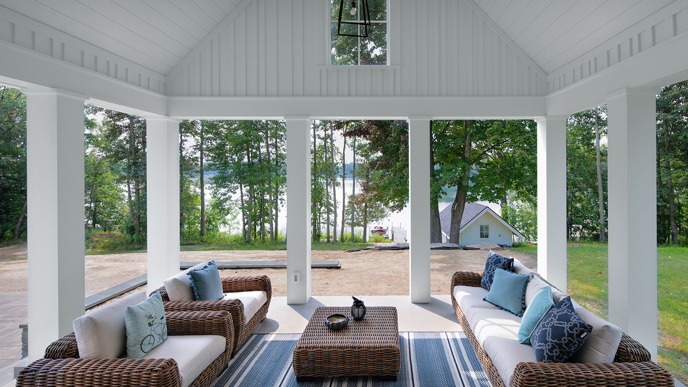
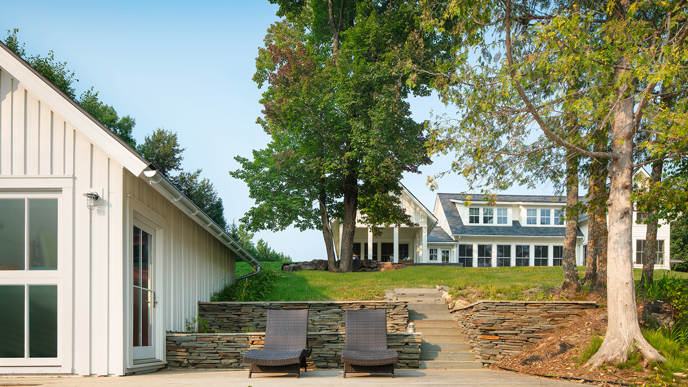
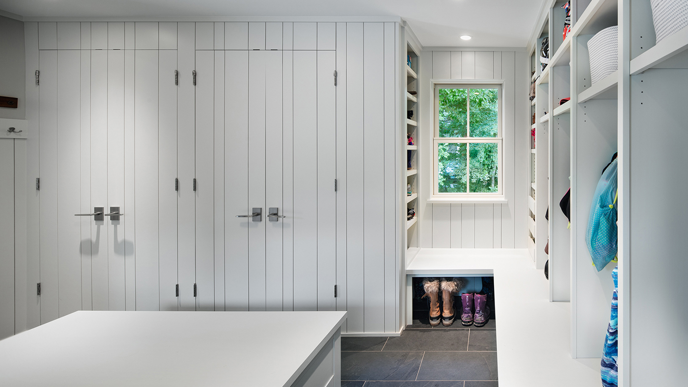
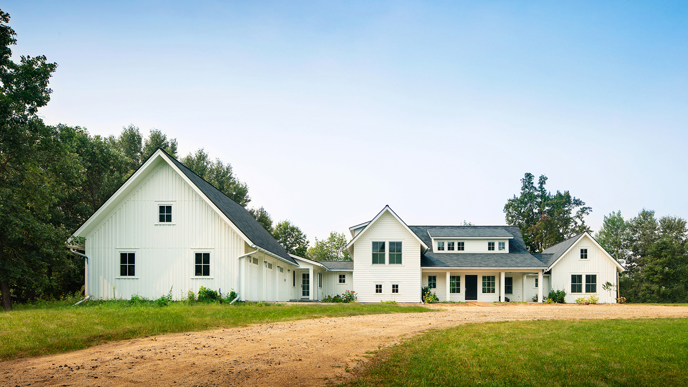
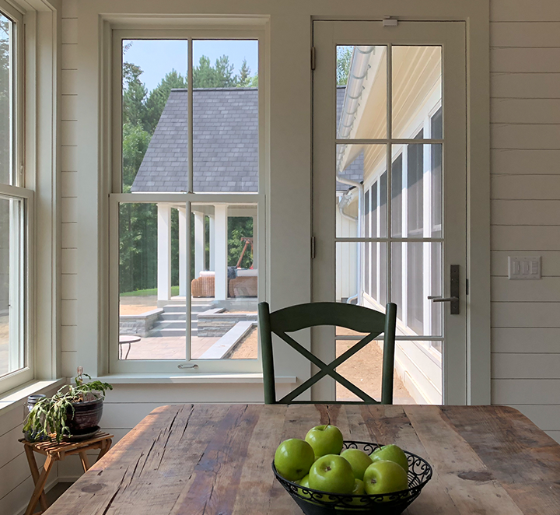
PROJECT TEAM
Todd P. Hansen, AIA, CID, Partner; Ian A. McLellan, AIA, Partner
PHOTOGRAPHY
Peter Sieger
BUILDER
Howard Homes
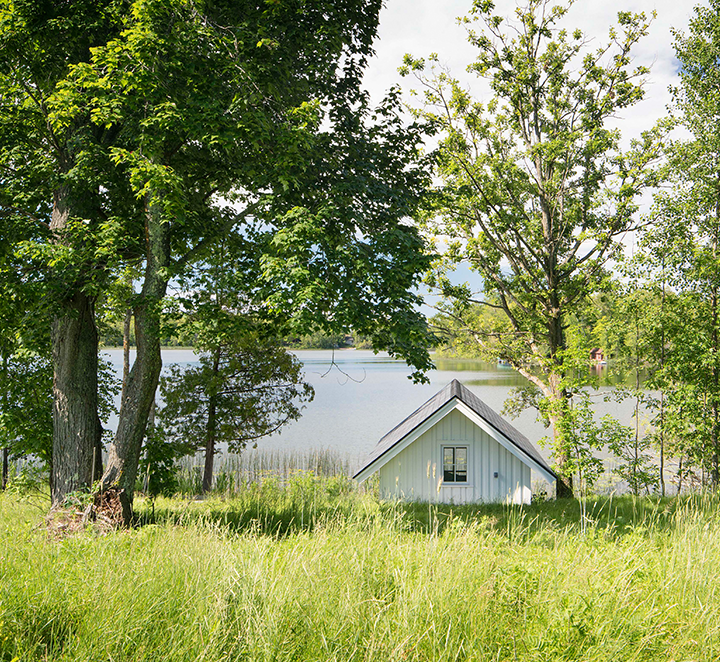
The master suite is situated on the main floor to allow for aging in place with walkout access to a covered porch. Bedrooms on the second floor provide treetop views of the lake. The wood paneled mudroom is designed to accommodate the multiple activities of a family with children and all their gear, with access through the garage and directly outside. This house is part of the same property for which our project Lake Pokegama Boathouse was previously completed.
OF NOTE
- Combination of lap siding and vertical board on board siding provides a subtle textural change between the forms.
- The vertical siding and gable forms of the house match the boathouse tucked into the shoreline.

