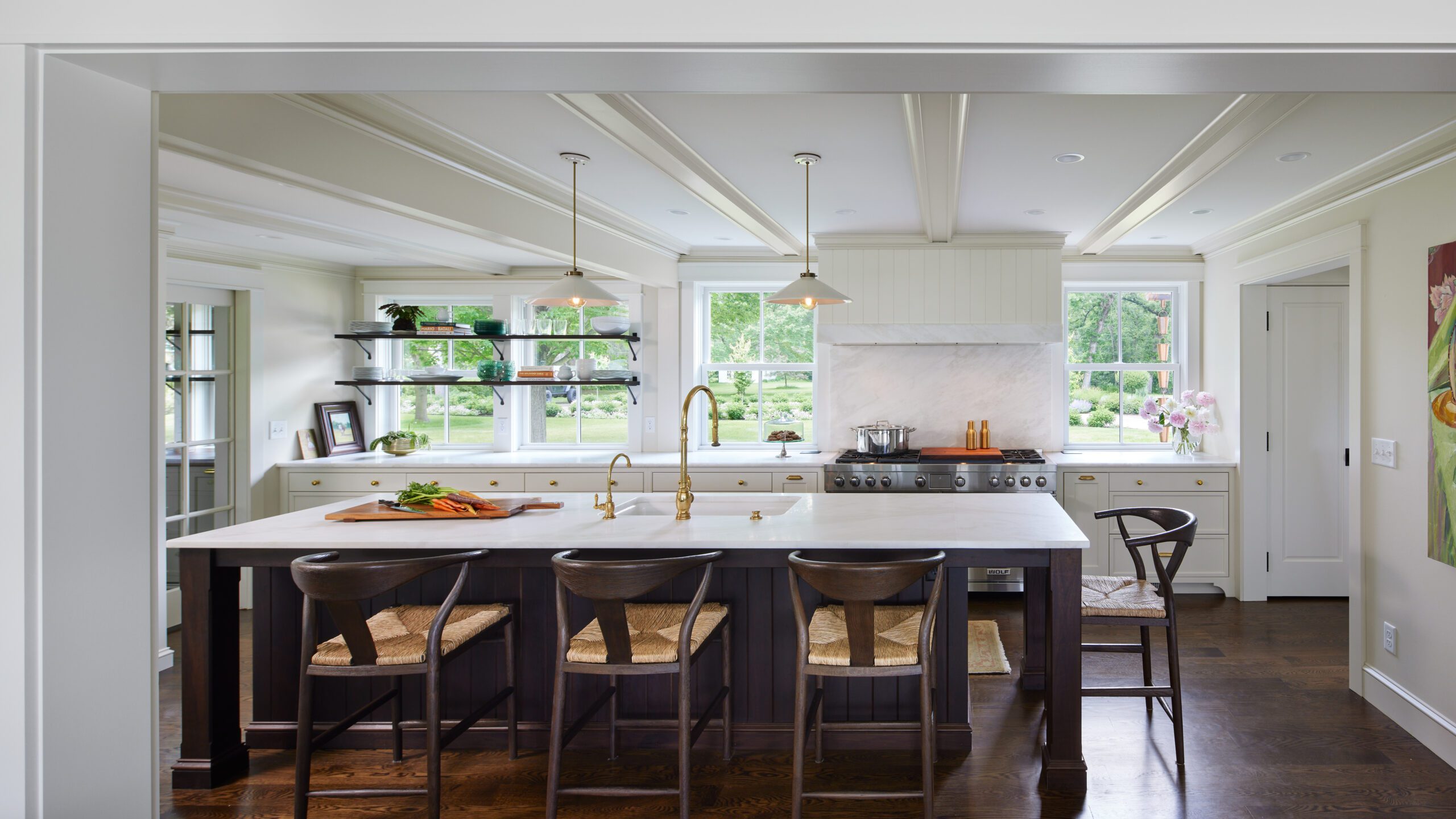LAKE PEPIN COUNTRY HOUSE
FRONTENAC, MINNESOTA
A 1970s home that sits alongside late nineteenth-century grand dames in the historic village of Frontenac, MN gets a major facelift. We transformed a dark, confined house into a bright, open space that integrates indoor and outdoor living. We removed a wall between the kitchen and dining room to enhance river views and reconfigured the kitchen with an island and a walk-in pantry. New windows and beams help brighten the space and manage ceiling height variations. French doors leading to a new deck with a pergola facilitate a seamless indoor-outdoor transition offering a stunning view of Lake Pepin. The end result is a home worthy of its historic neighbors.
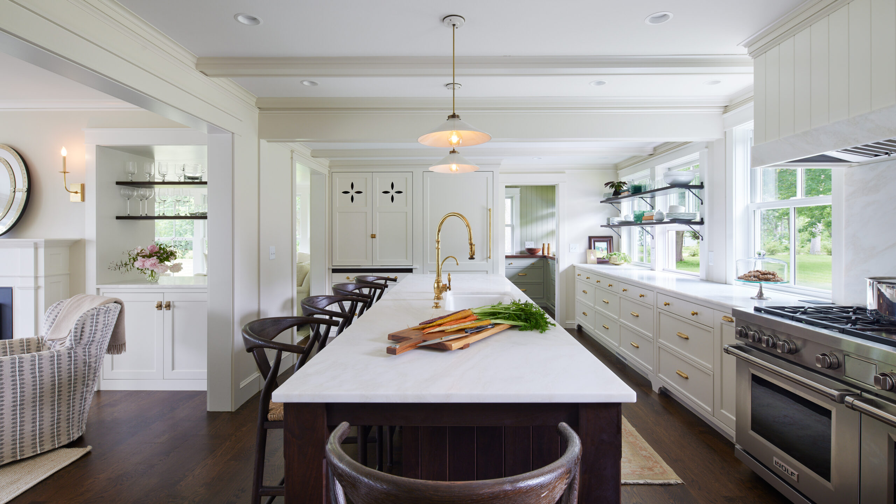
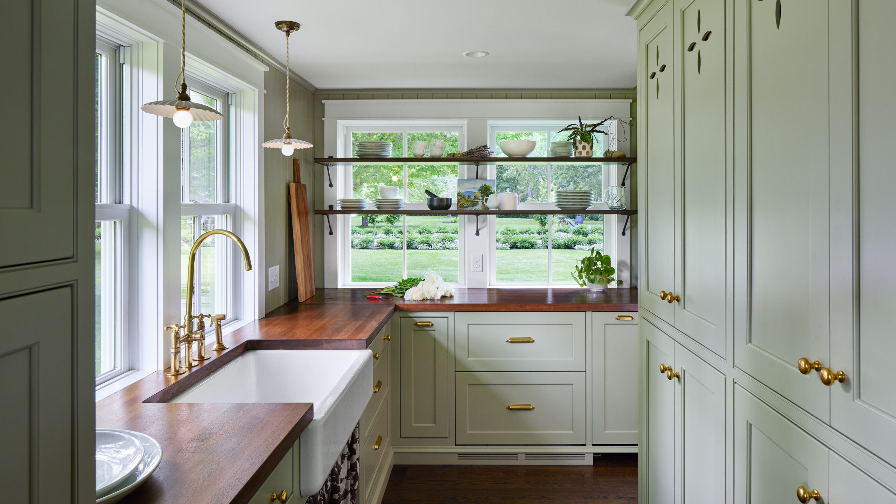
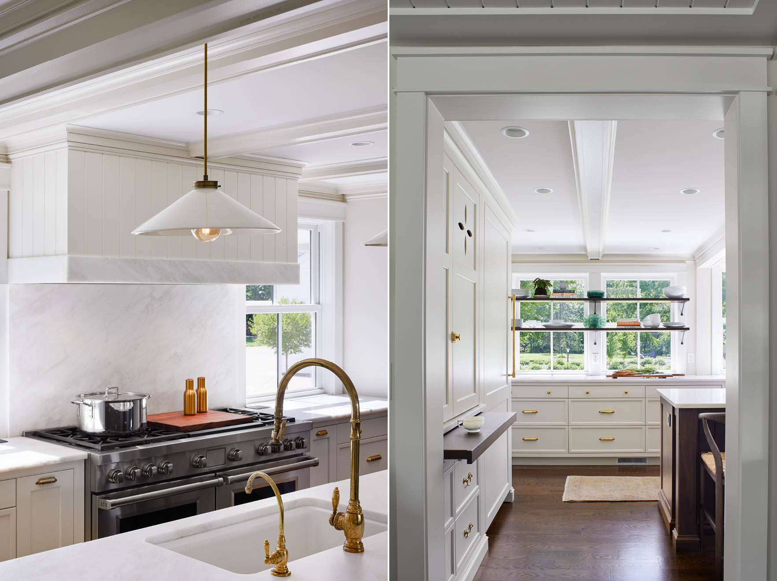
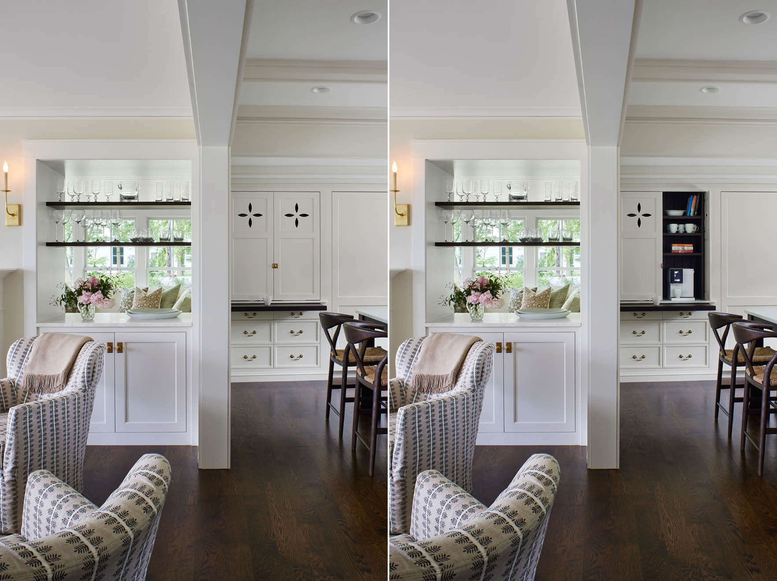
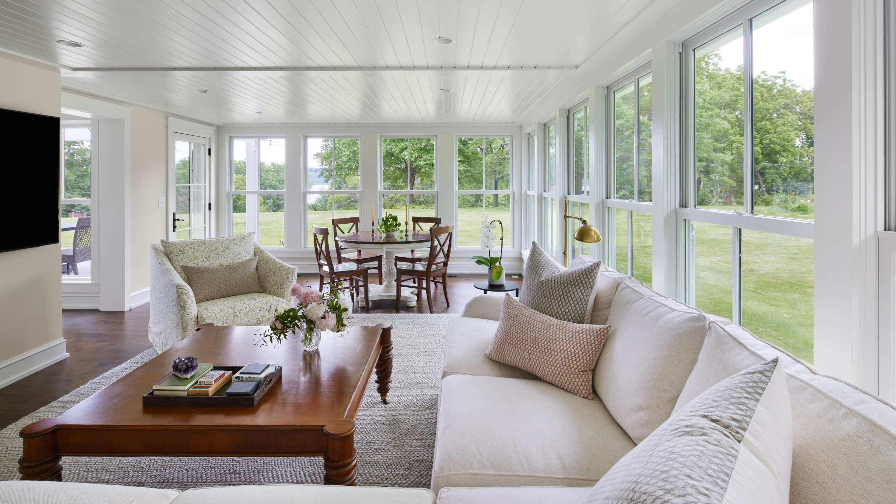
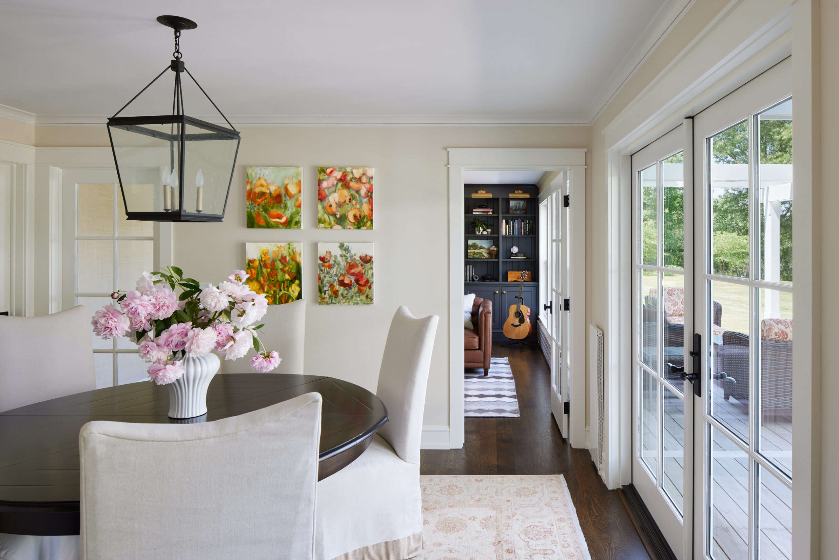
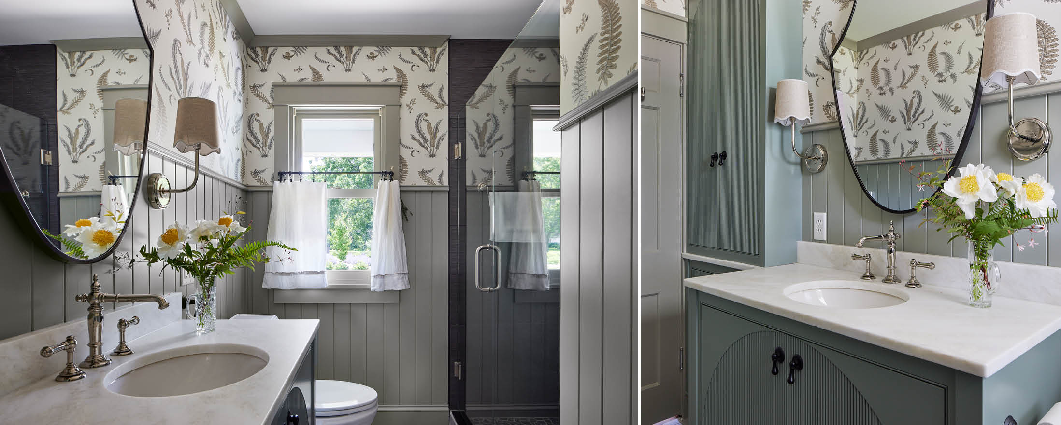
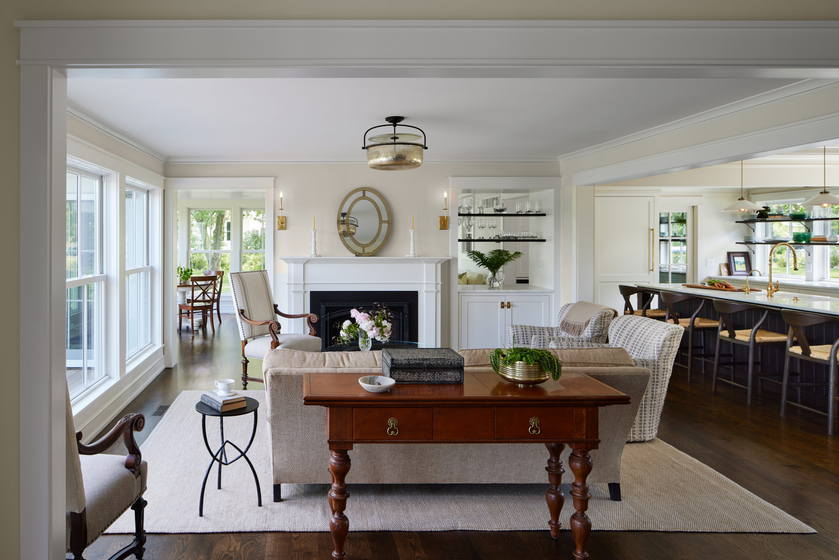
PROJECT TYPE
Kitchen, Bathroom, Living Room, 4 Season Porch Addition and Remodeling
PROJECT TEAM
Christine Albertsson, AIA, CID, NCARB, Partner
Ian McLellan, AIA, NCARB, Partner
Meg Lundquist, Associate AIA
PHOTOGRAPHY
Corey Gaffer Photography
INTERIOR DESIGNER
Jennie Korsbon & Co
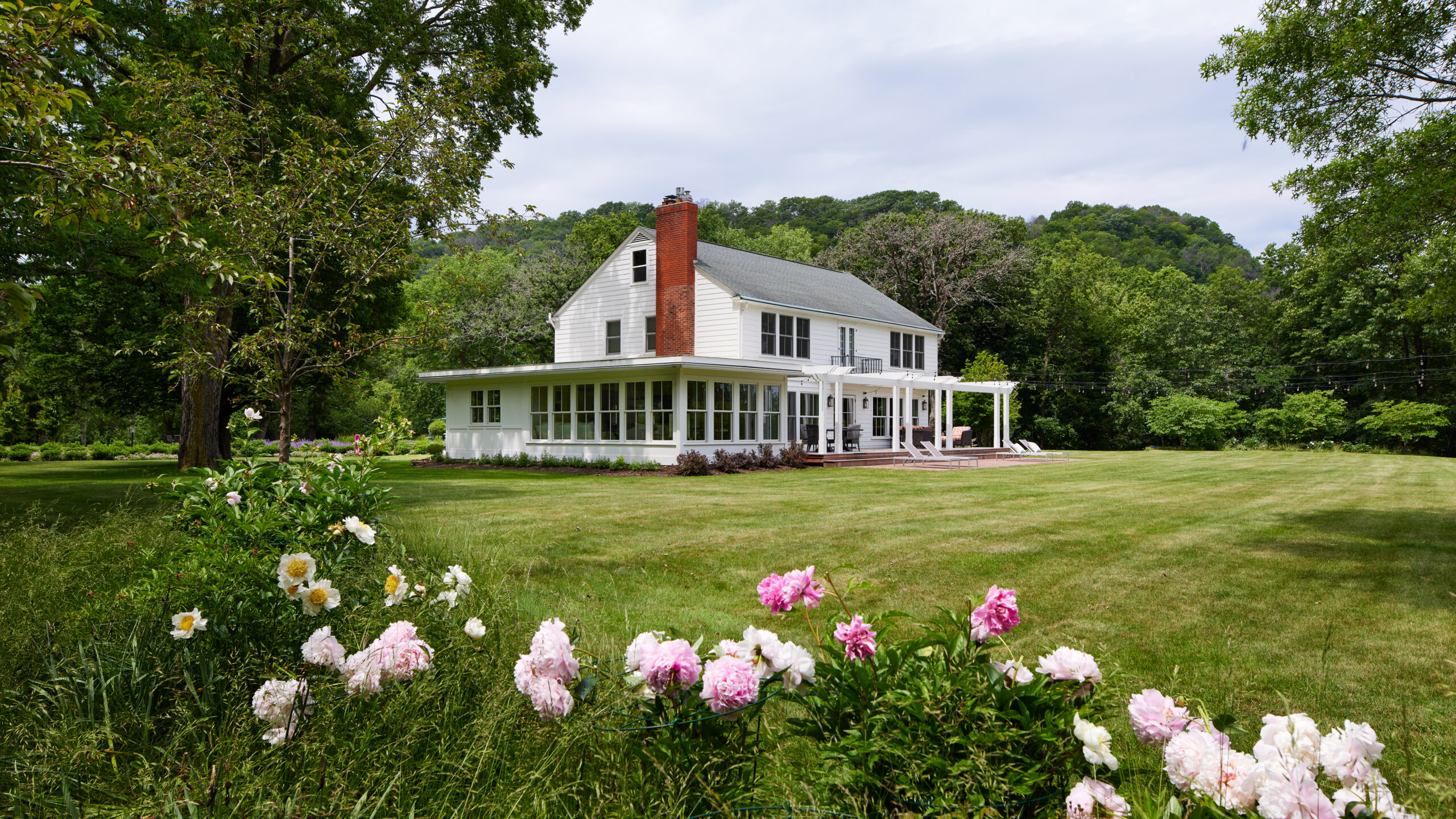
OF NOTE:
- Large 4-season porch with all glass walls.
- Gourmet kitchen with large walk-in pantry and 48″ range.
- A complete transformation of a 1970s house with 1970s flow.

