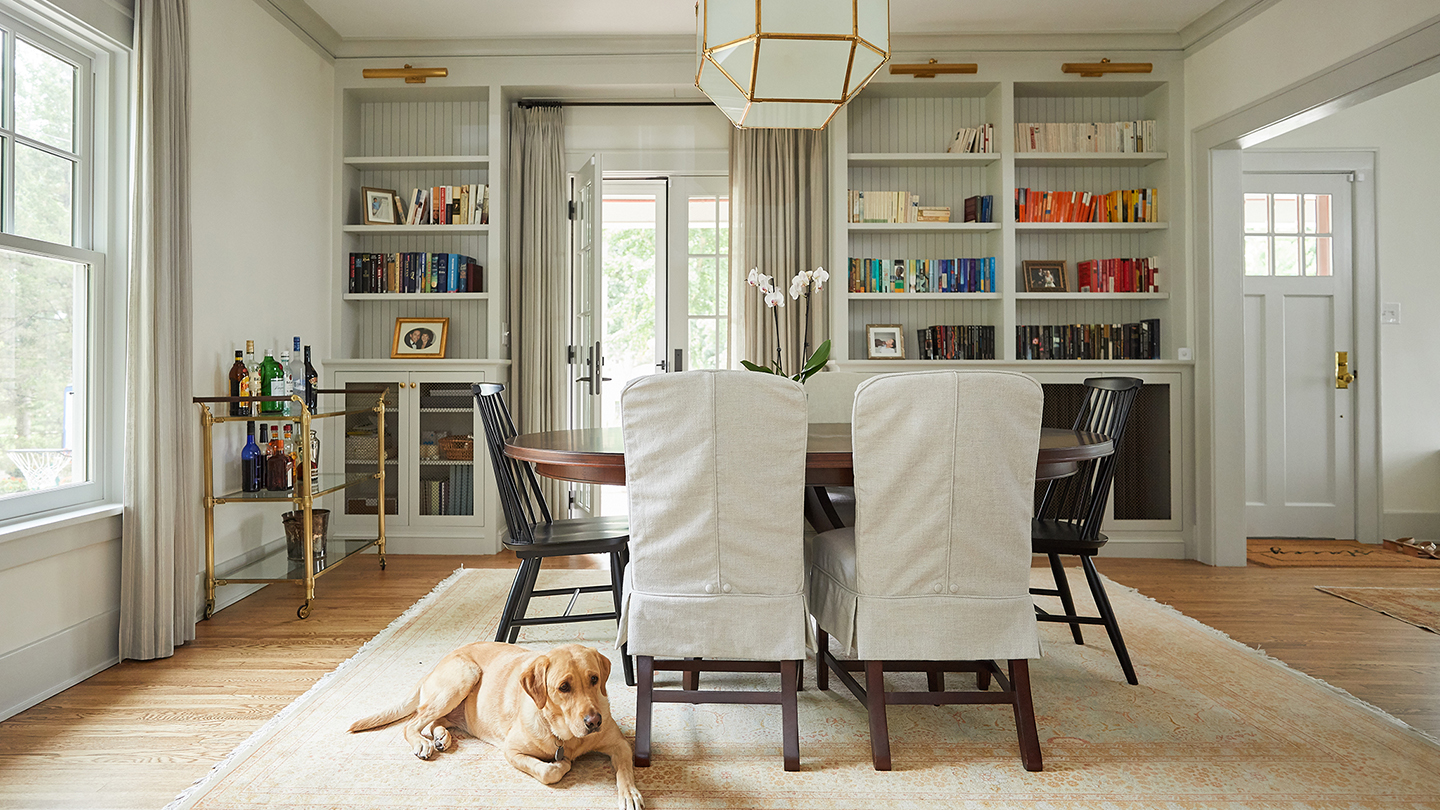LAKE HARRIET ELEGANCE
MINNEAPOLIS, MINNESOTA
This 1907 classic south Minneapolis two story overlooking lake Harriet was in need of a first floor refresh. The kitchen was opened up to the rest of the main floor and expanded via a small addition to the back. The living room and dining room swapped places, and a new set of French doors was added to the front of the house, better connecting the porch to the living spaces.
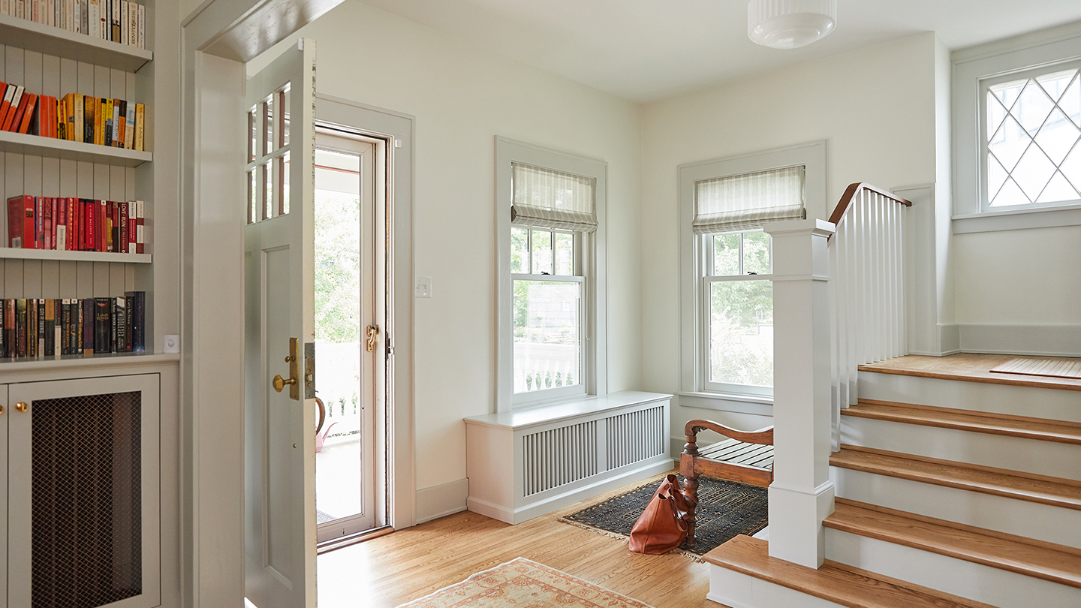
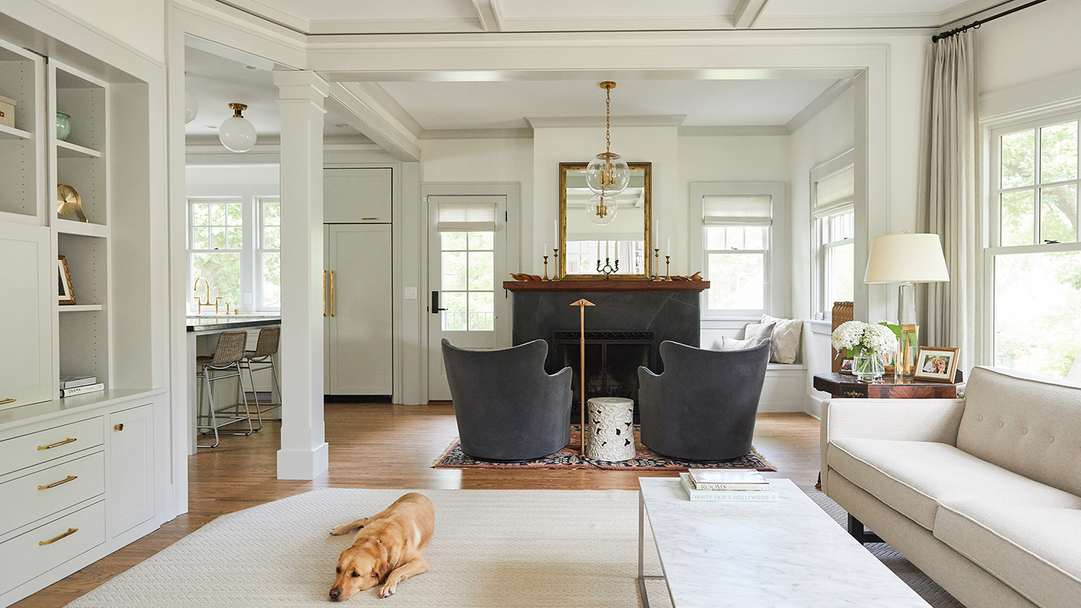
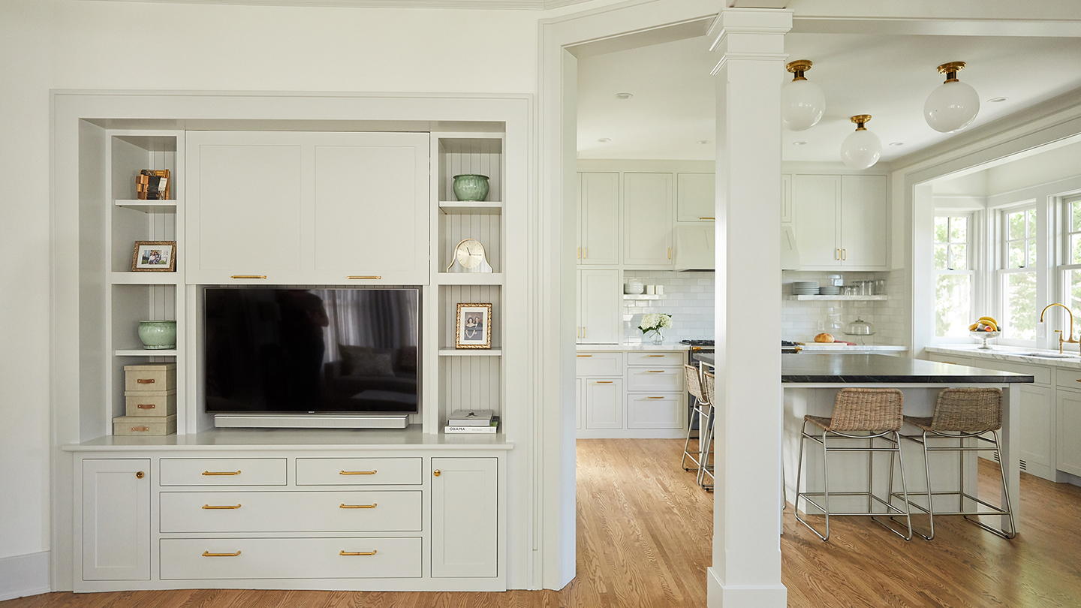
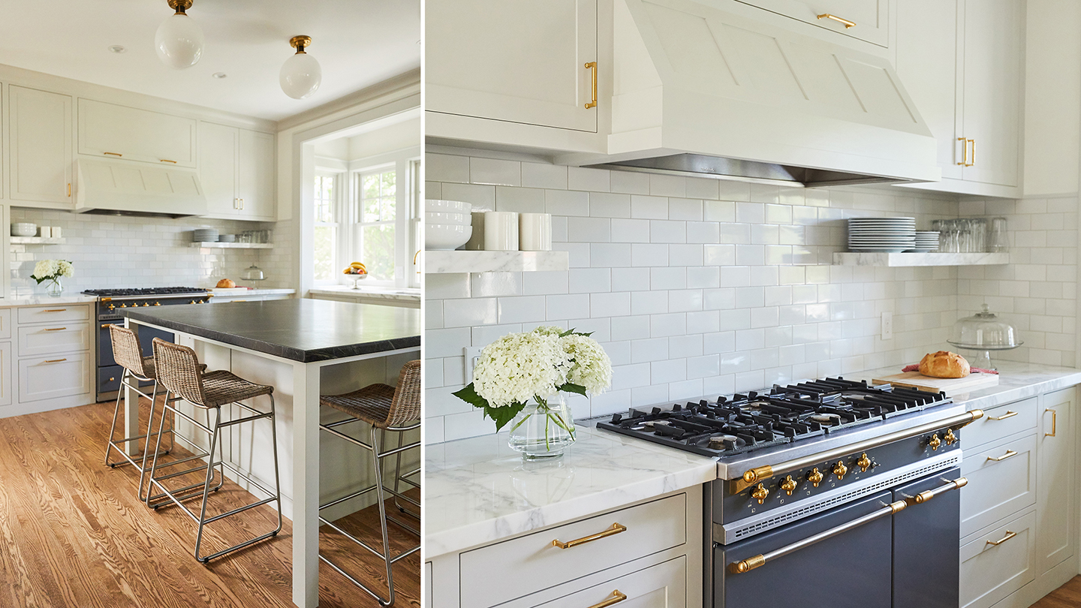
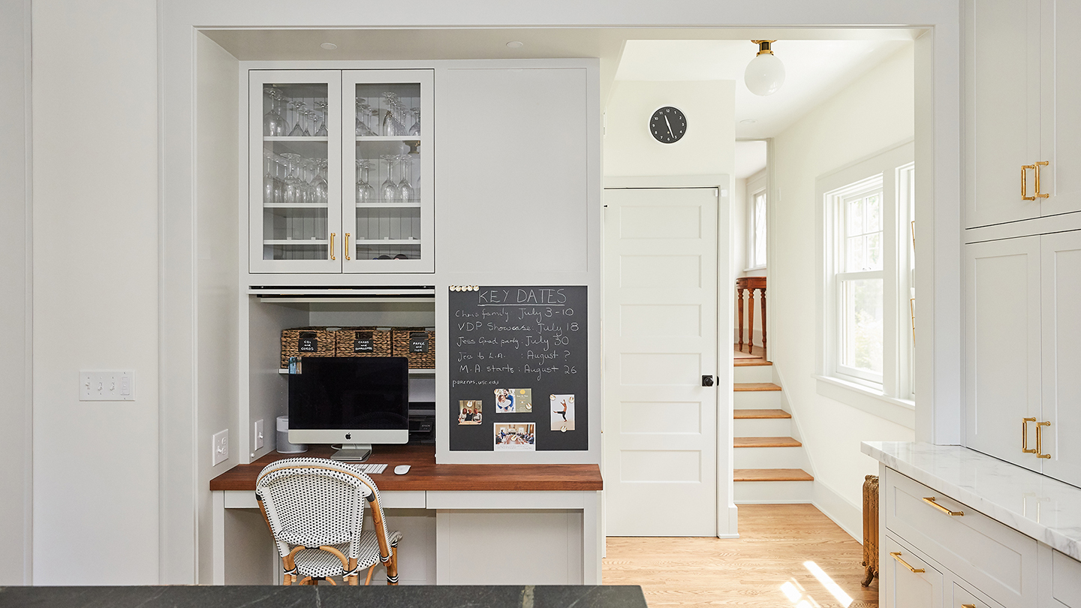
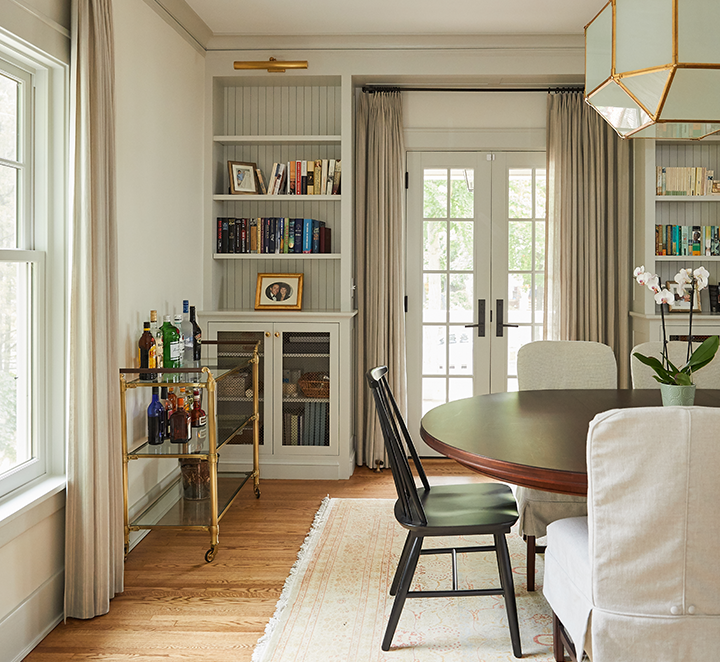
PROJECT TEAM
Christine L. Albertsson, AIA, CID, NCARB, Partner; Ian A. McLellan, AIA, Partner
PHOTOGRAPHY
Wing (Ta) Ho
BUILDER
Choice Wood Company
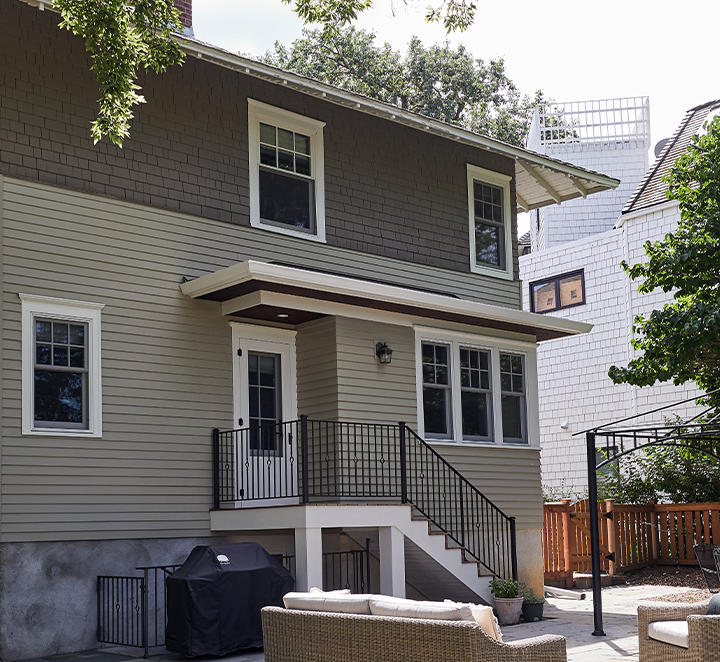
The awkward side door was removed and a new door to the back yard was added with a new set of exterior stairs leading directly to the patio, for better flow. The kitchen bay provides large windows bringing in light and a better view to the back yard. This project maintains the character and integrity of the original, while creating a beautiful backdrop for today’s way of living.

