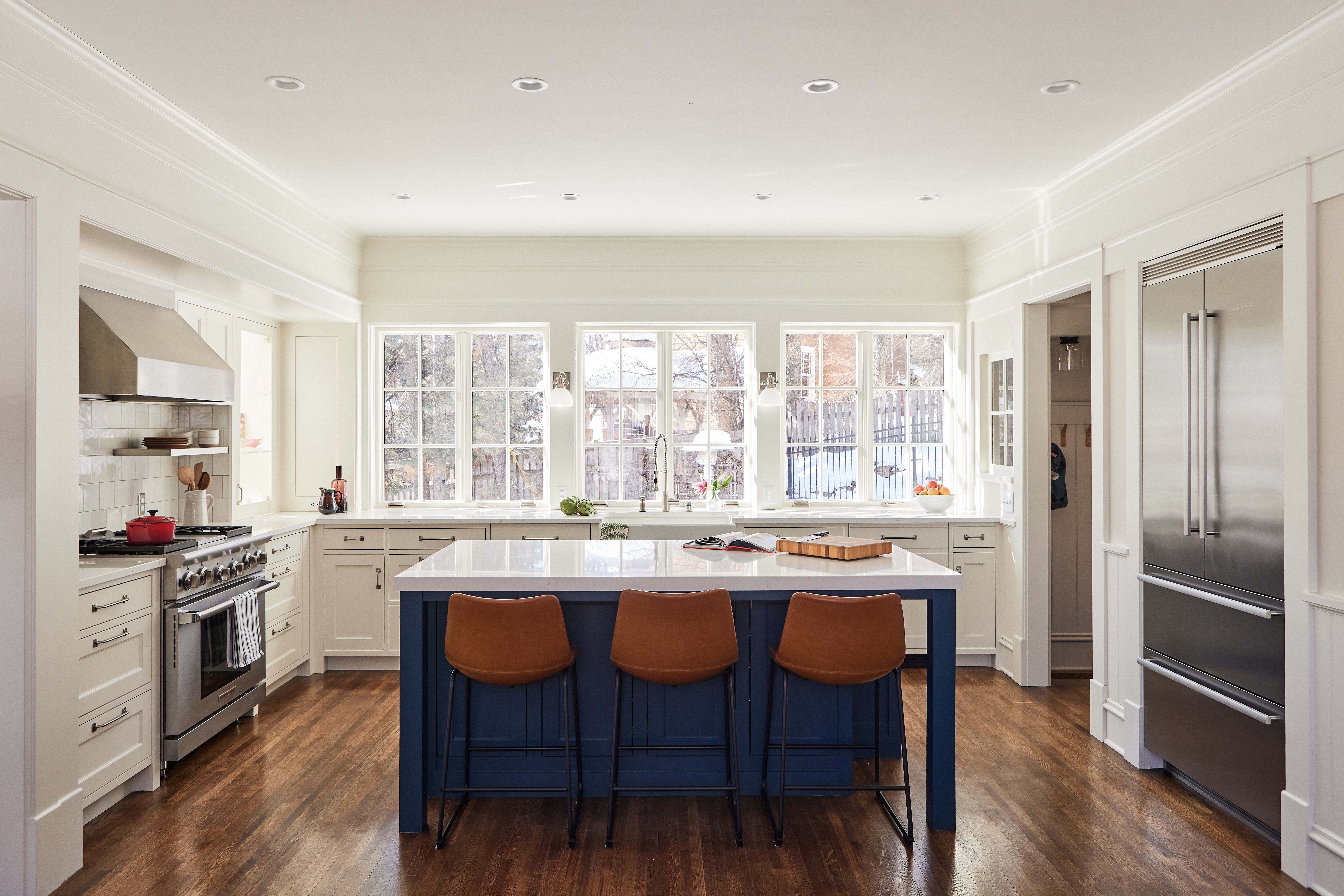KITCHEN OF LIGHT
MINNEAPOLIS, MINNESOTA
We transformed a classic 1910’s home in Minneapolis via this creative remodeling. Upper cabinets are replaced by a wall of windows, resulting in a kitchen, dining room and family room all connect to each other as one open light-filled space. Pantry cabinets hide in the door jambs, and a powder room and mail/key drop tuck cleverly into in-between spaces. The details through the project pay homage to the original style of the home, while accommodating modern living.
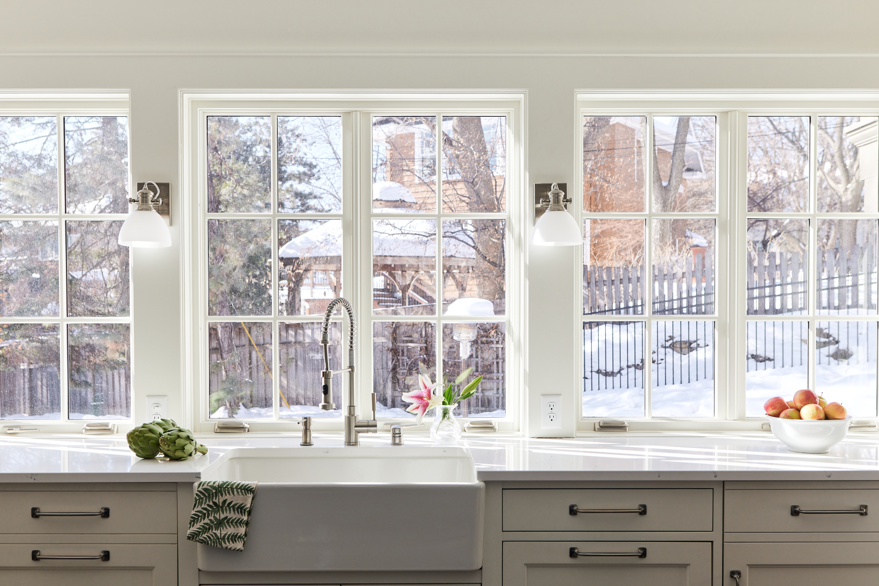
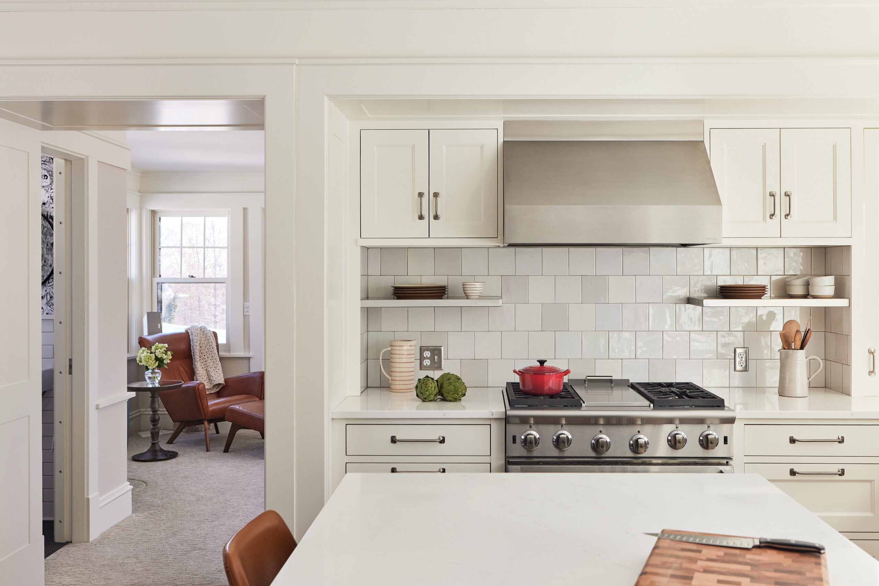
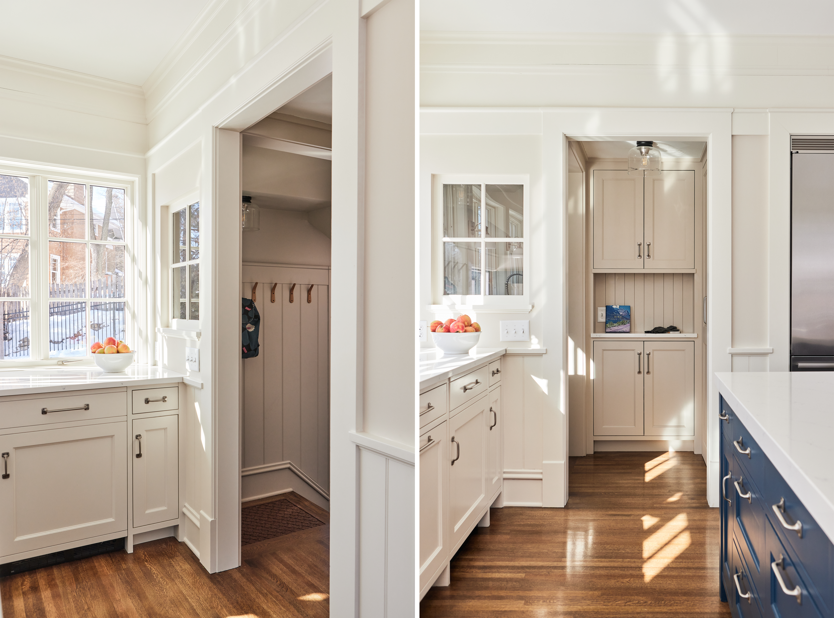
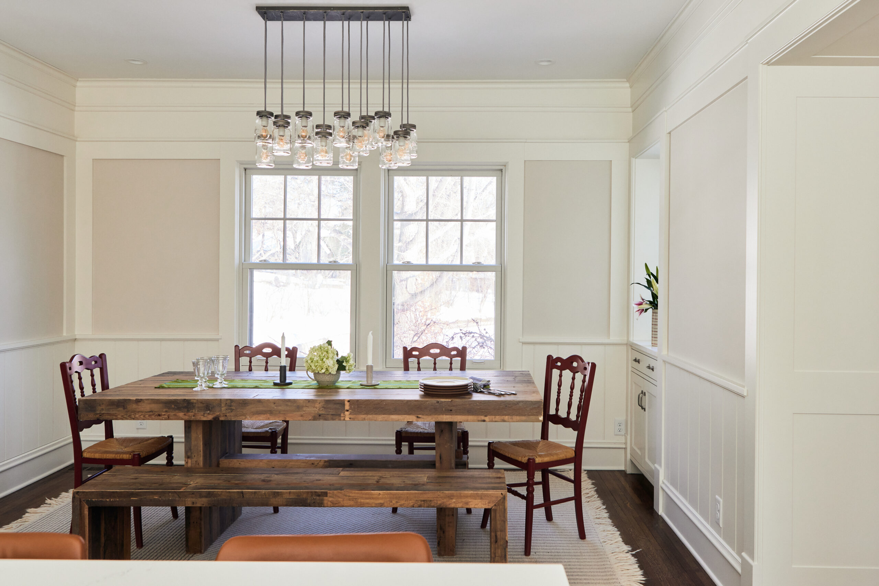
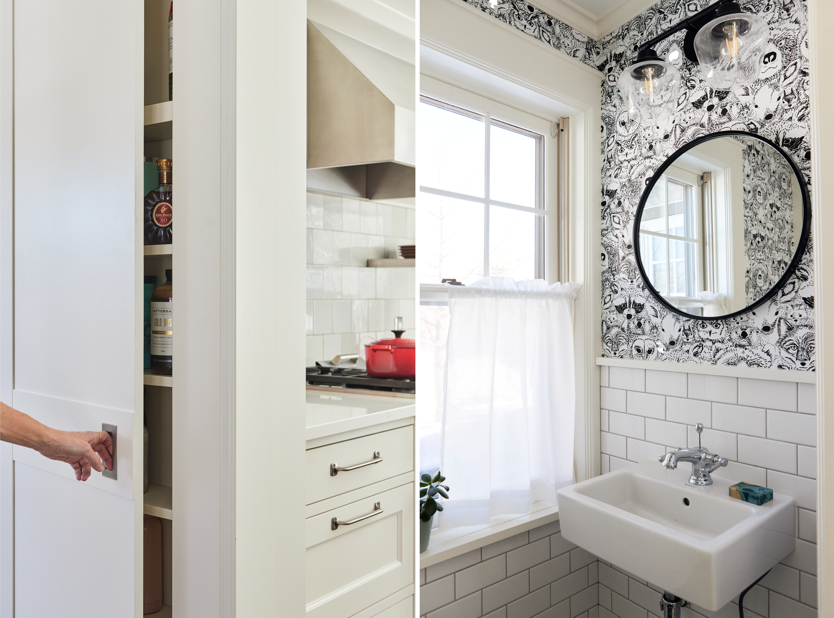
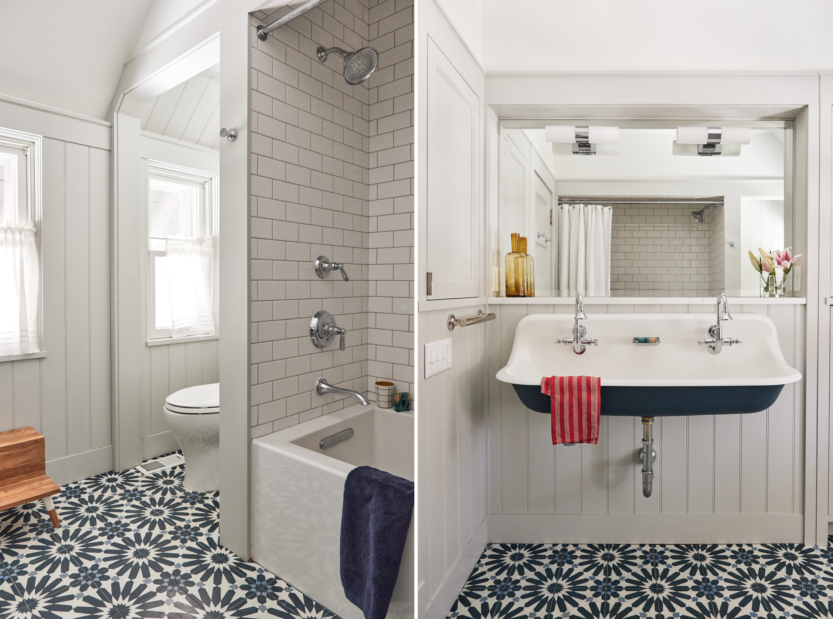
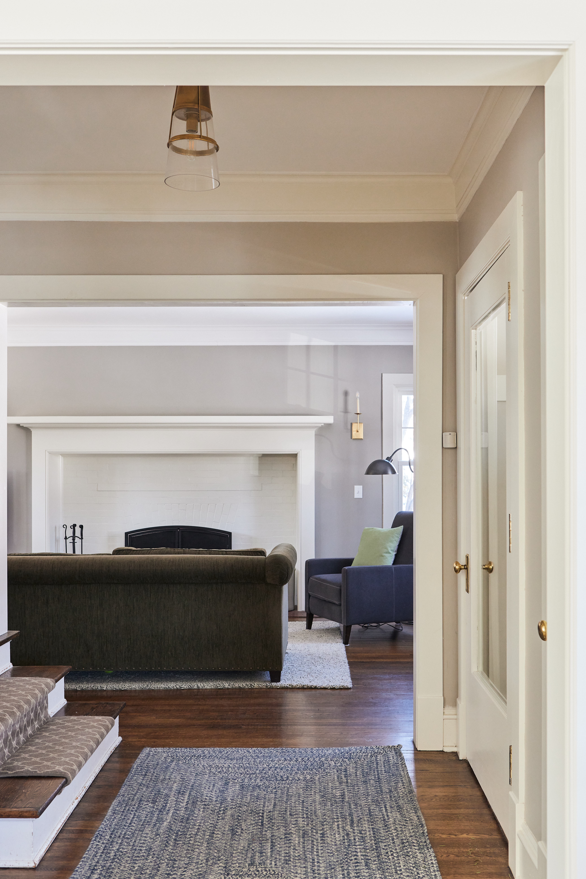
PROJECT TEAM
Todd P. Hansen, AIA, CID, Partner; Jenny Seim, Assoc. AIA; Gina Frenette
PHOTOGRAPHY
Wing (Ta) Ho
BUILDER
The Transformed Tree
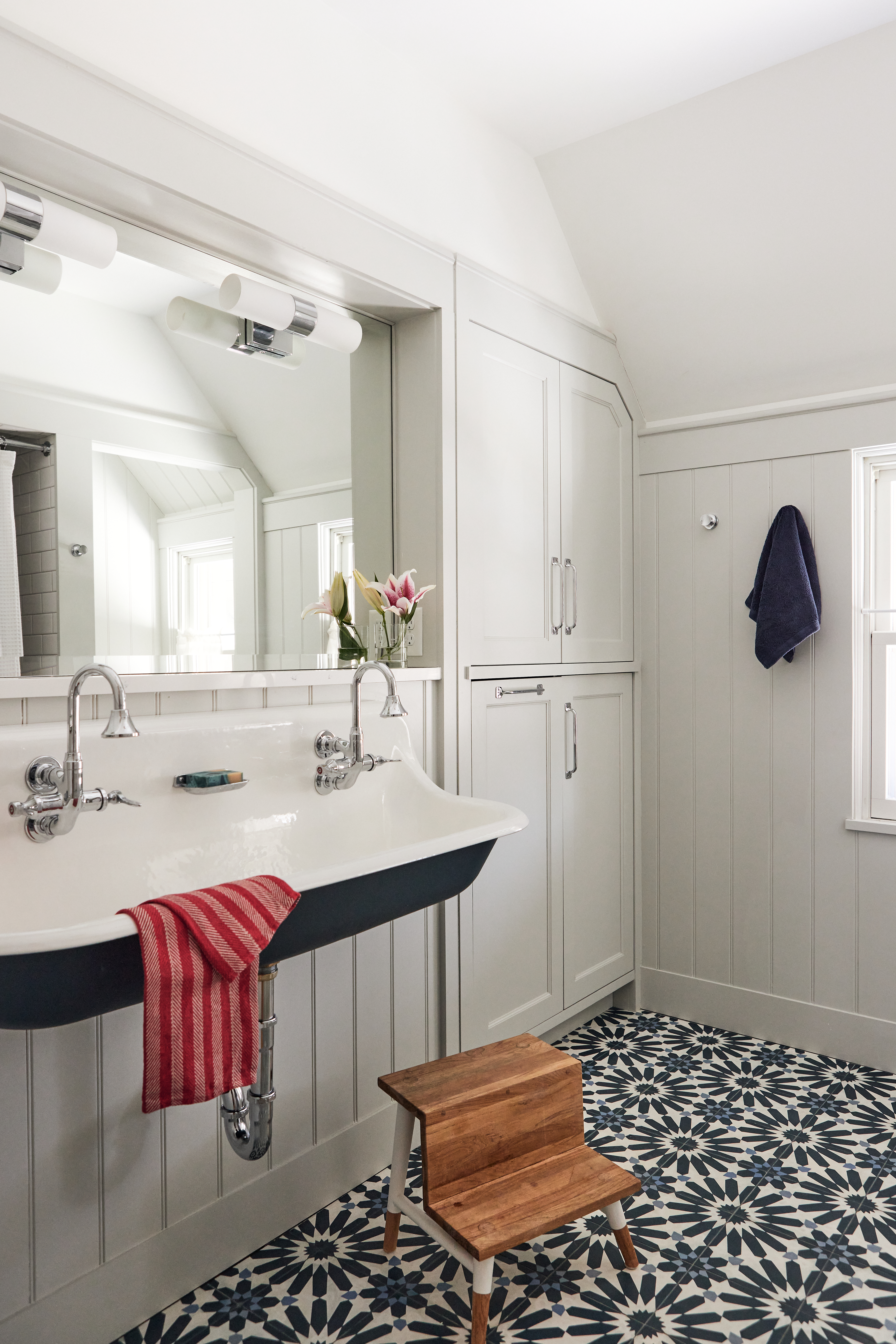
OF NOTE
- The cabinetry in the kitchen and dining room blend the rooms together into one unified space.
- Large windows on all sides kitchen bring direct sunlight into the kitchen.
- Shallow full height pantry cabinets in the doorway between the kitchen and family room make use of every available space.
- The upstairs bathroom evokes the simple original millwork and of the house while providing ample storage and better functionality.

