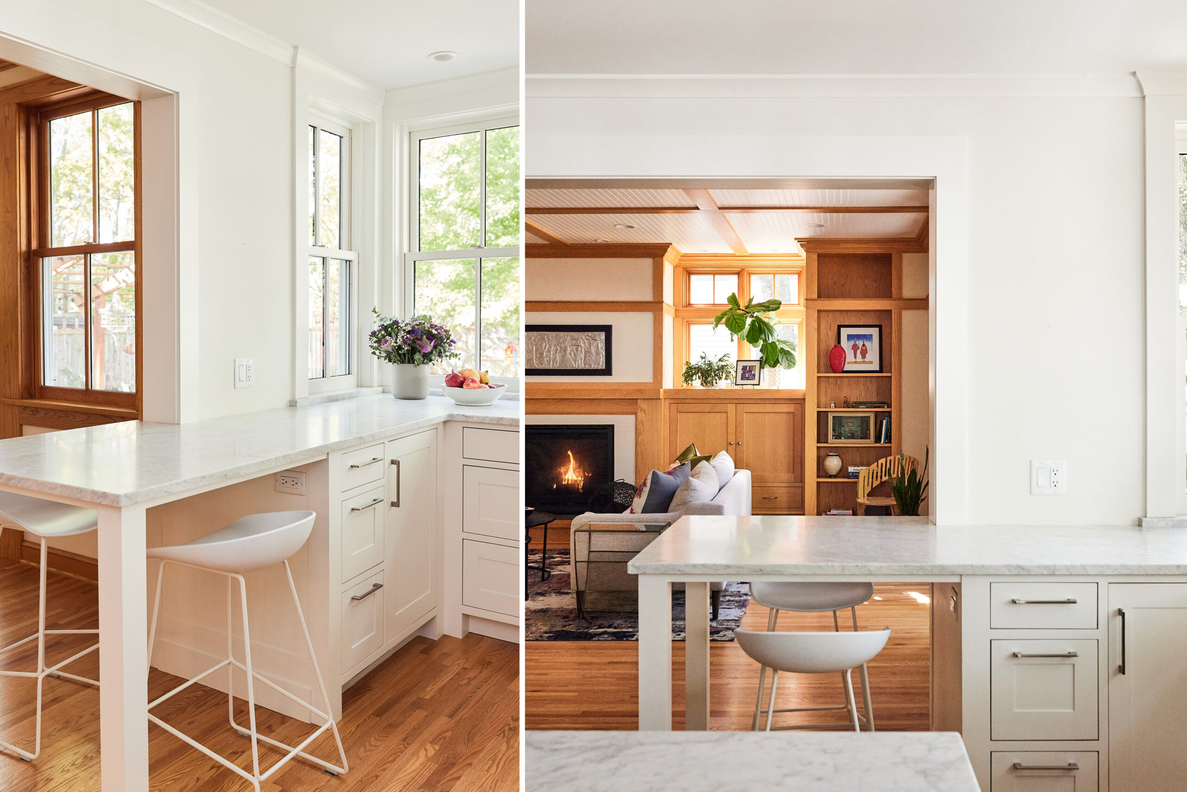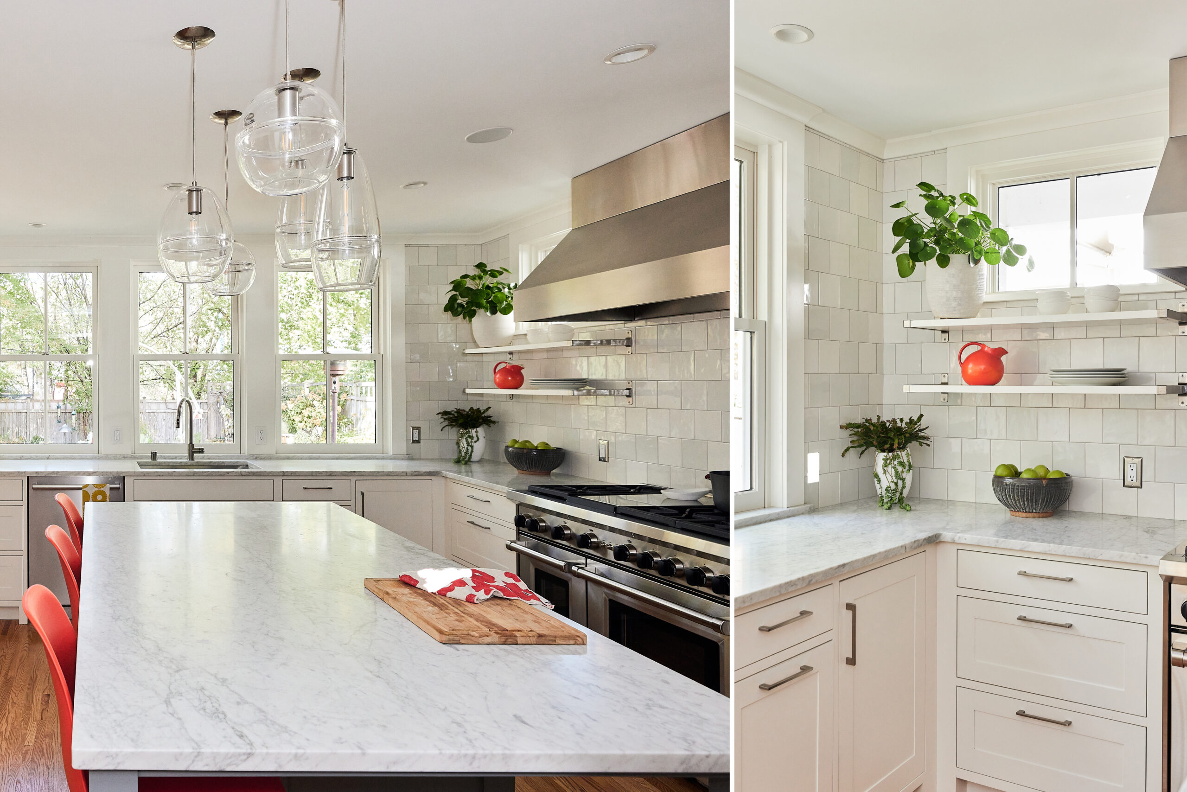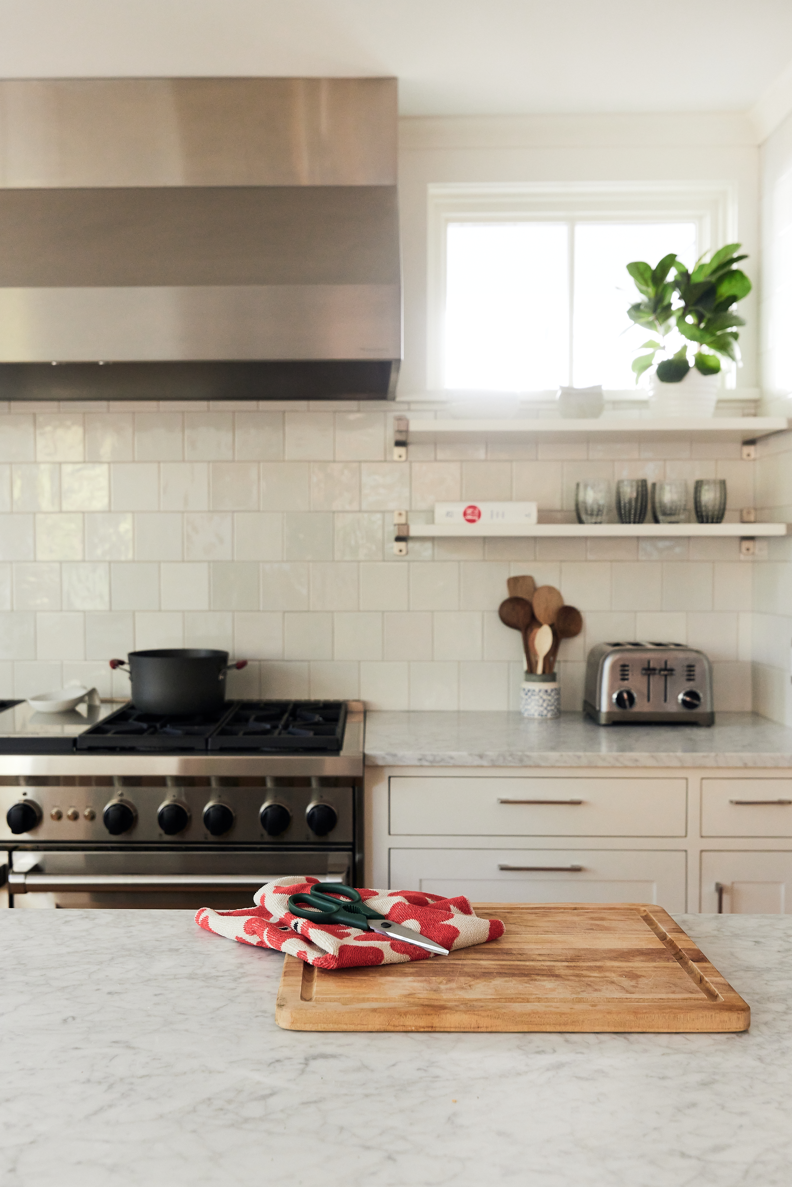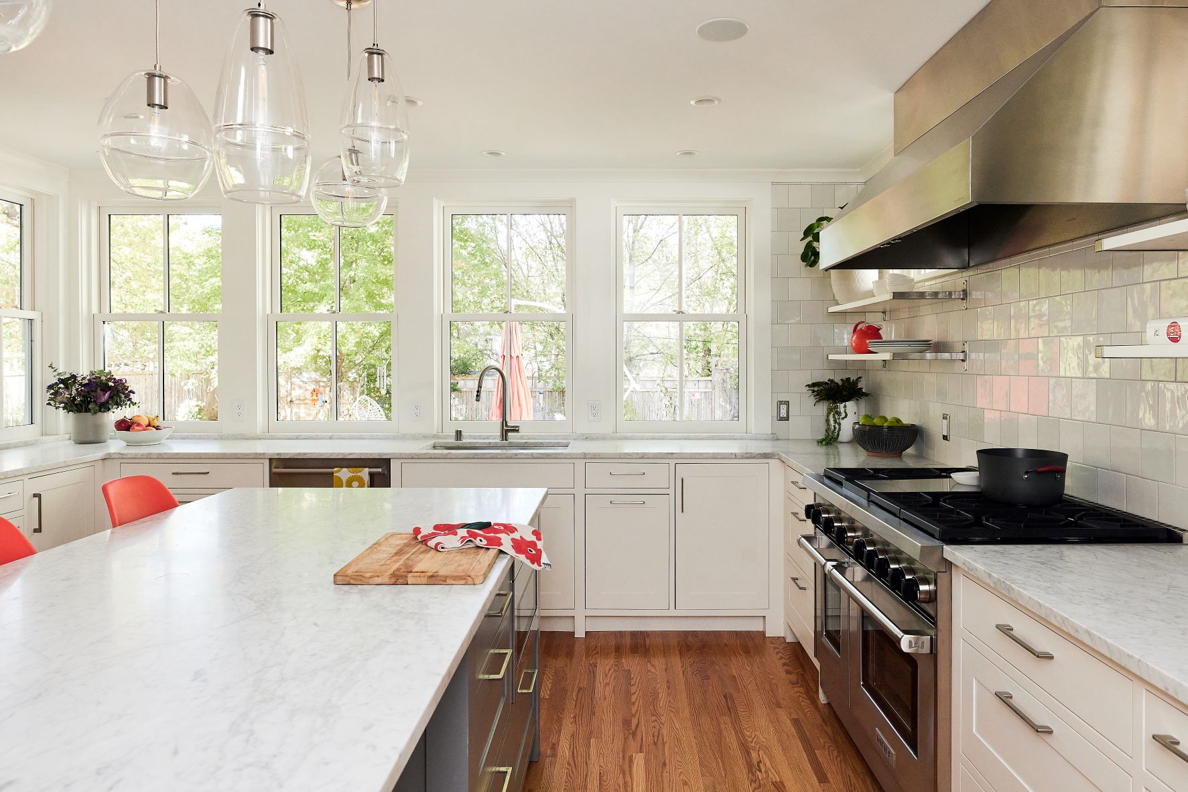Kenilworth Kitchen
MINNEAPOLIS, MINNESOTA
This charming house near the Lake of the Isles in Minneapolis had undergone previous renovations, but the narrow gallery kitchen felt dark because it was set back in the center of the house, away from windows. With a modest addition a new light filled kitchen now overlooks the lush back yard and opens up to the adjacent living room. The space of the old kitchen was replaced with a new walk-through Pantry. The new island and peninsula provide ample seating options for eating, entertaining, working, and homework. All with a view outside. On the front of the house a new covered porch provides a welcoming protective entry and a shaded place to sit and chat with neighbors walking by.





PROJECT TEAM
Ian A. McLellan, AIA, Partner; Christine L. Albertsson, AIA, CID, NCARB, Partner; Madison Bose, Assoc. AIA; Emily Pressprich, Assoc. AIA; Marli Post, Assoc. AIA
PHOTOGRAPHY
Wing (Ta) Ho
BUILDER
The Transformed Tree

OF NOTE
- Local handmade glass pendants from Hennepin Made in Minneapolis provide a striking constellation of light over the island that doesn’t block the views to the outside.
- A second dishwasher and a beverage refrigerator in the Pantry keeps any clutter out of the kitchen while entertaining

