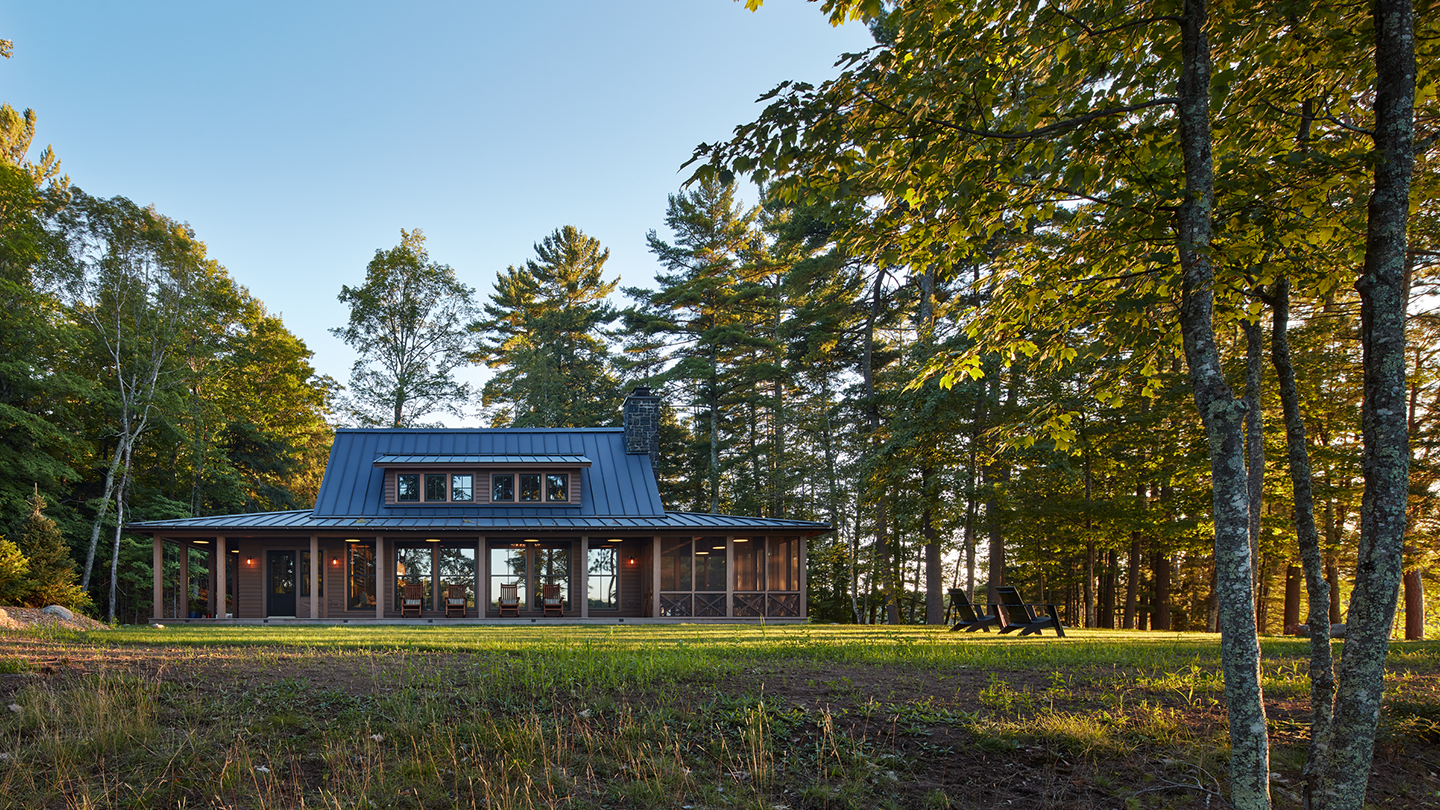KATHERINE LAKE RETREAT
HAZELHURST, WISCONSIN
After renting a cabin on Katherine Lake for several years prior to deciding to build, the owners purchased this wooded 2-acre site that has over 500 feet of lake front, allowing two full sides of the cabin to face the lake. The house was situated to take advantage of the differing qualities of the two main lake prospects, while leaving a flat lawn area free for yard games and a firepit.
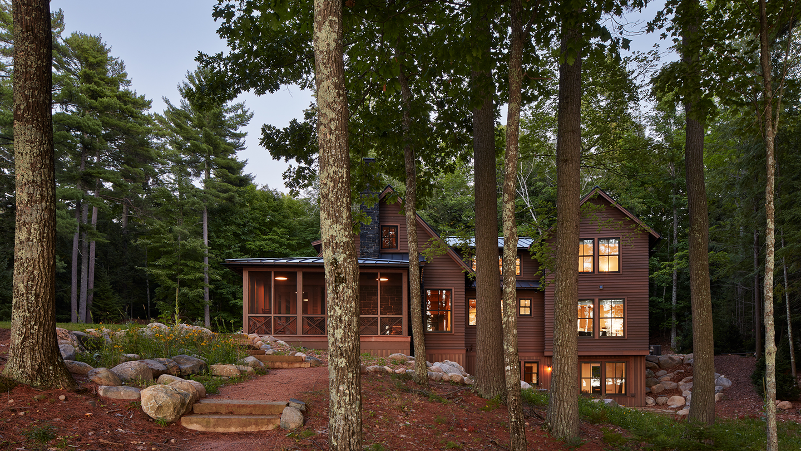
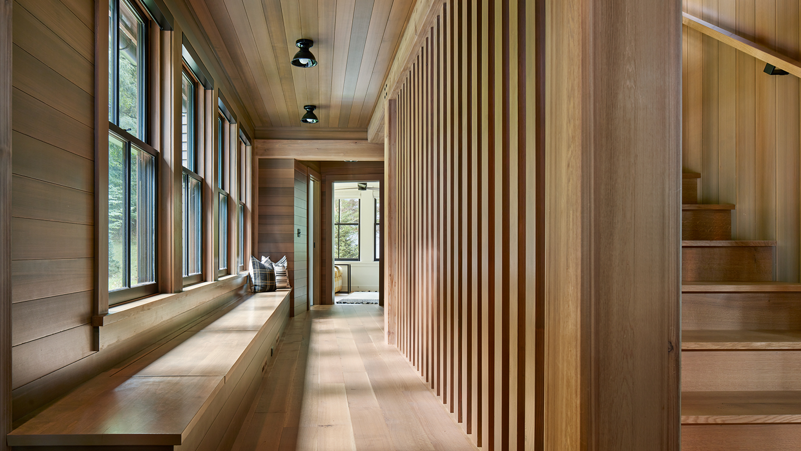
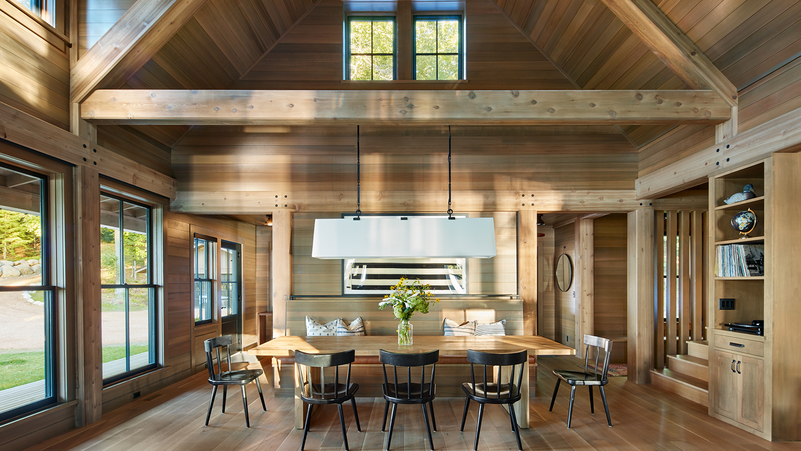
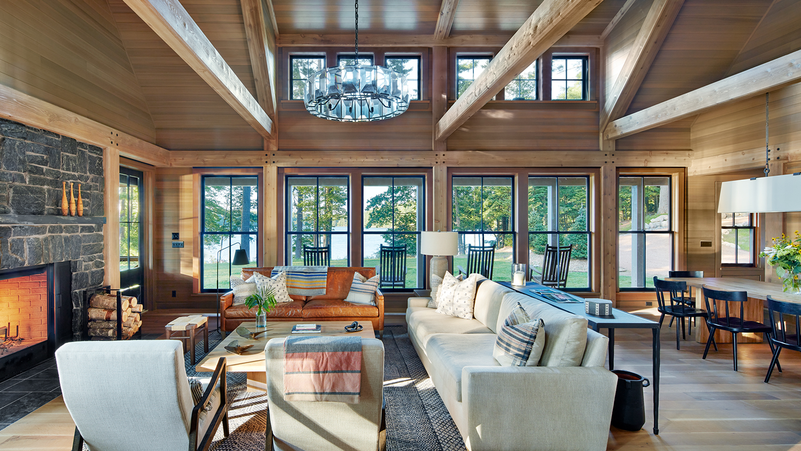
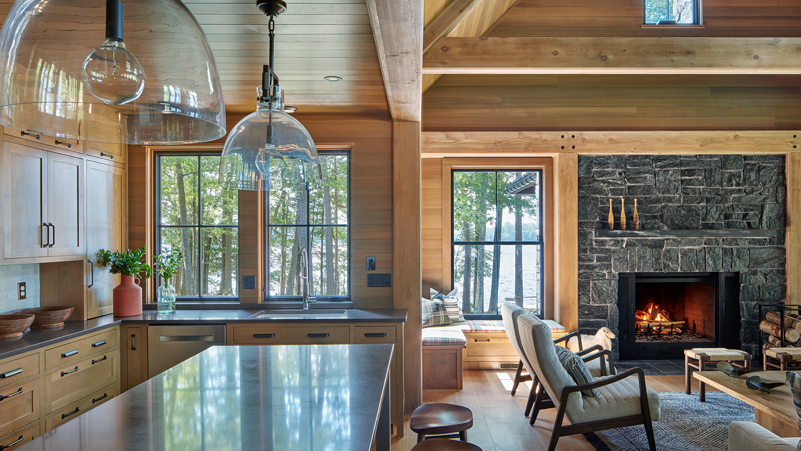
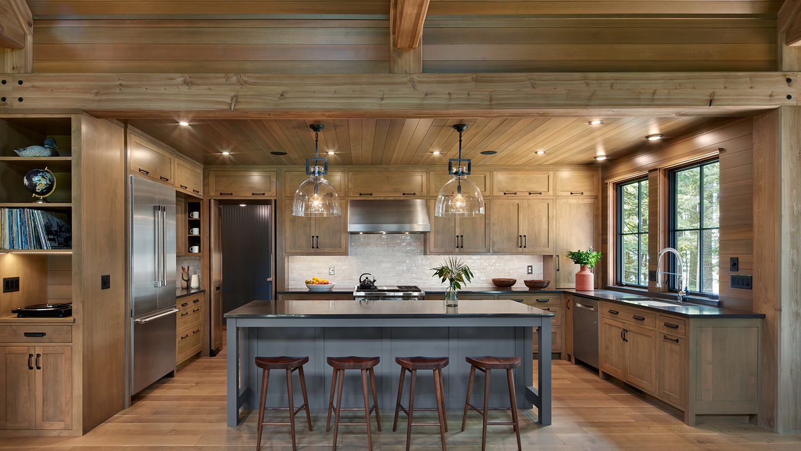
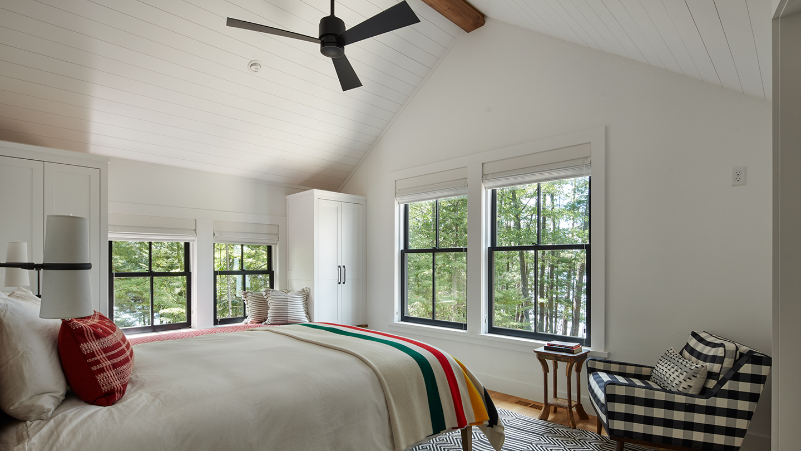
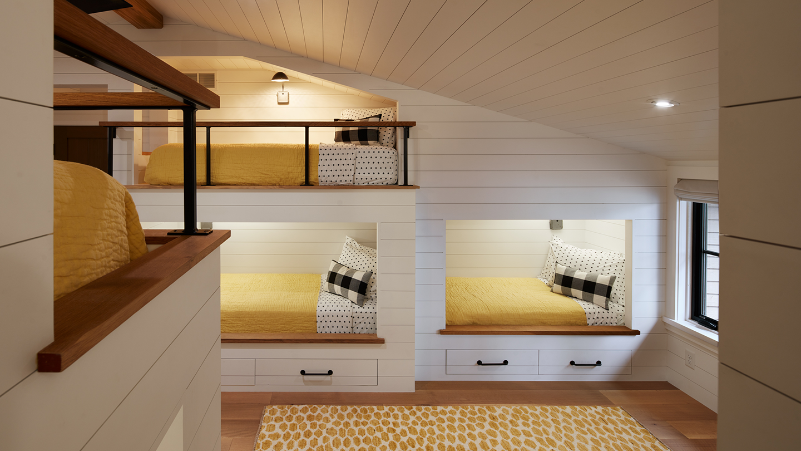
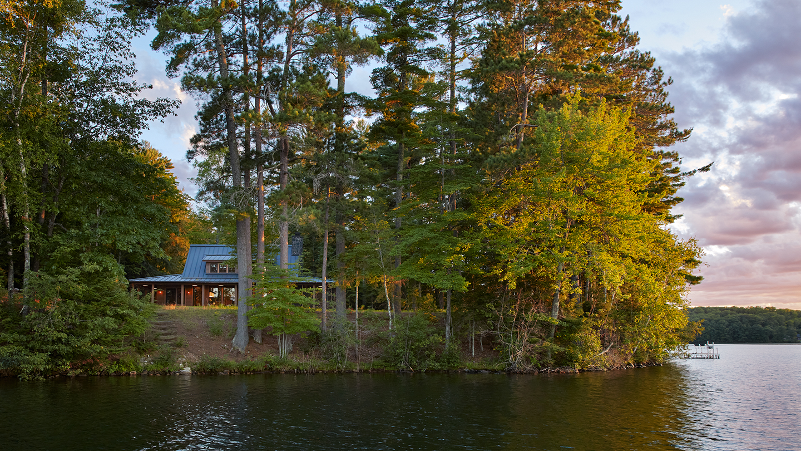
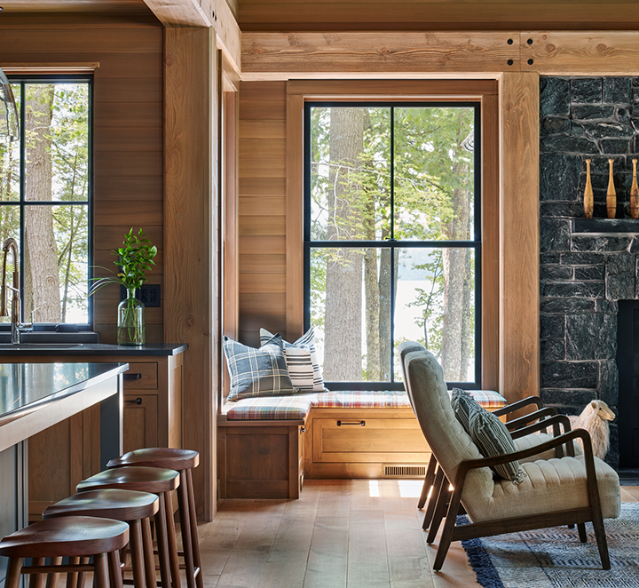
PROJECT TEAM
Todd P. Hansen, AIA, CID, Partner; Mark E. Tambornino, AIA, Partner; Abigail Merlis, Assoc. AIA; Emily Pressprich, Assoc. AIA
INTERIOR DESIGN
Carla Lane Interiors – furniture and selected specifications
PHOTOGRAPHY
Corey Gaffer
BUILDER
Waldman Construction
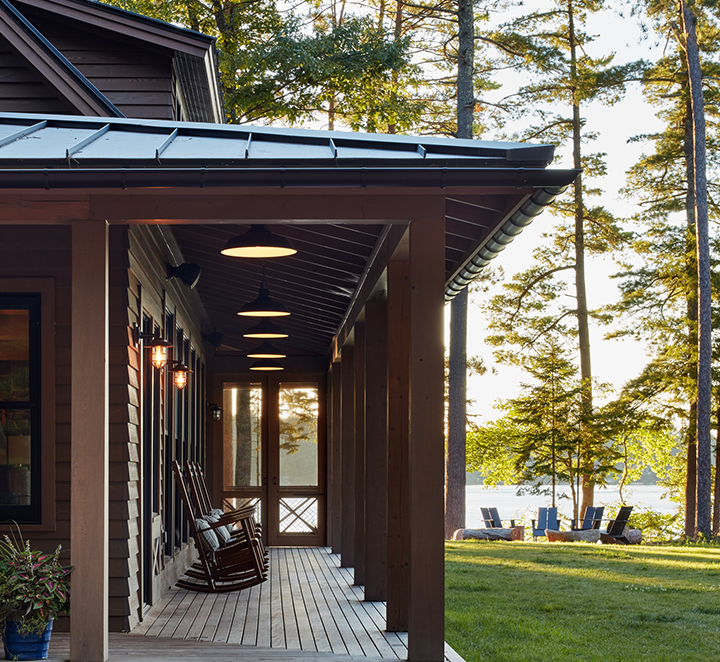
The cabin’s exterior was deliberately kept low-key with monotoned siding and trim, a charcoal toned asphalt and standing seam metal roof, and traditional exterior details. The plan was organized around the lodge room, aligned with the lawn and the eastern lake view. This portion of the project is surrounded by a wrap-around porch facing the drive and play lawn, that terminates in a large screened porch with access to the breeze and a 270 degree view of the lake.
OF NOTE
- The main living spaces are lined with stained, knot-free cedar Tongue and groove paneling, including the 32’x22’ vaulted living room and a wall of six 4’x7’ tall windows facing the lawn and lake.
- A 20’ long bench in the front hall accommodates luggage and coolers upon arrival, and the lift-top storage below stores an extensive collection of board games and beach towels.
- The house sleeps 17 achieved through a combination of 3 double bedrooms, 1 lounge/guest room, 2 built-in beds in the lower level, and a children’s bunk room that sleeps 7.

