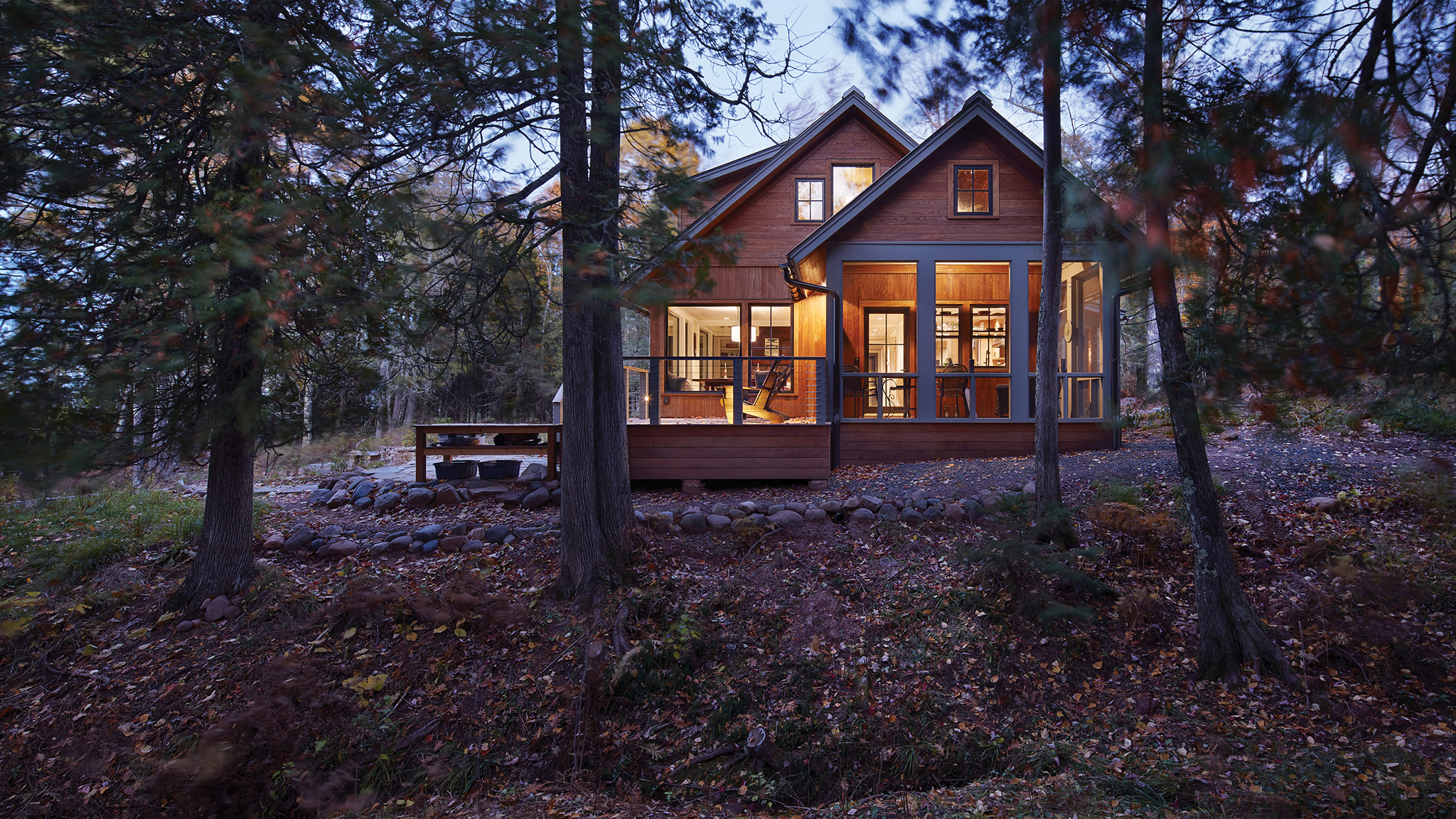ISLAND HAVEN
MADELINE ISLAND, WISCONSIN
A house with soul: this was our charge from the owners of this 1,740 square foot cabin on the North side of Madeline Island. Connection to family was very important, as the lot is adjacent to the owner’s family retreat built by her father. Equally important though was to create a personal space of their own that was simple, full of light and had a feeling of being about nature. The main floor living and dining spaces are lined with alternating picture and double hung windows (all triple glazed) providing views of Lake Superior through the existing woods, with the homeowner’s native landscaping in the foreground. With the goal of making the cabin out of natural and handmade elements, the exterior is clad in thermally treated Ash siding with entry columns made from trees felled on the cabin’s site.
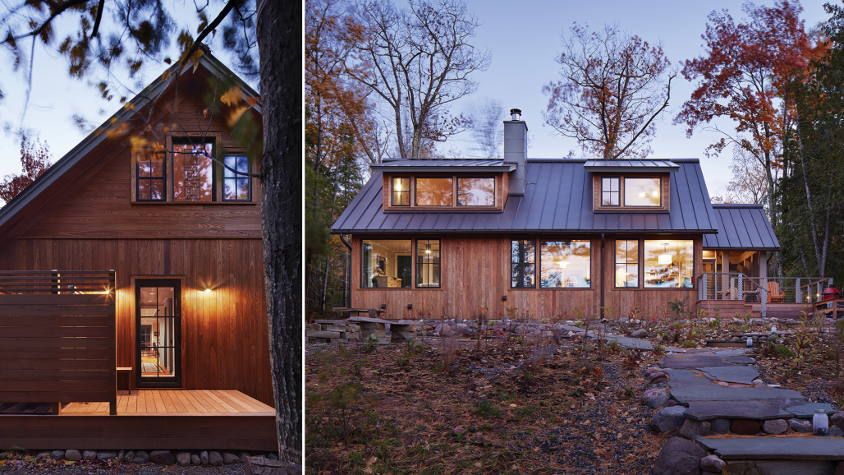
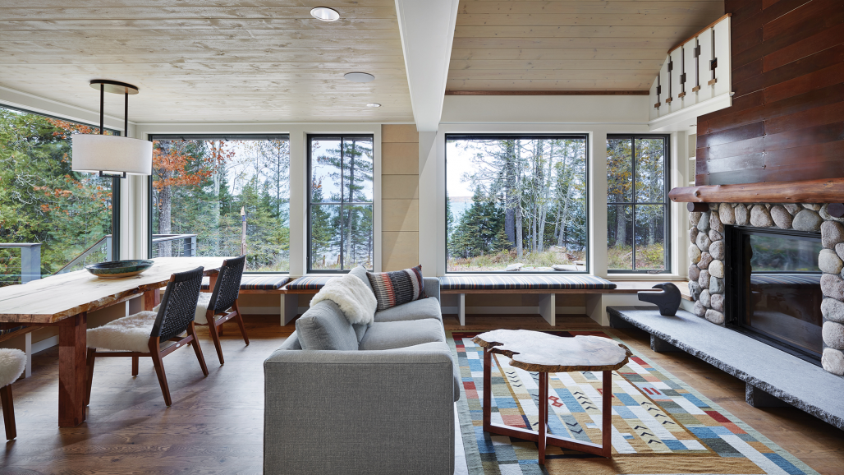
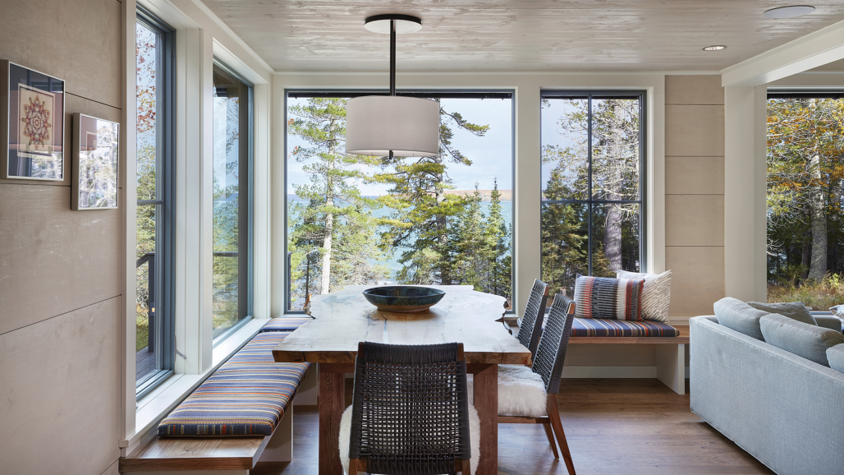
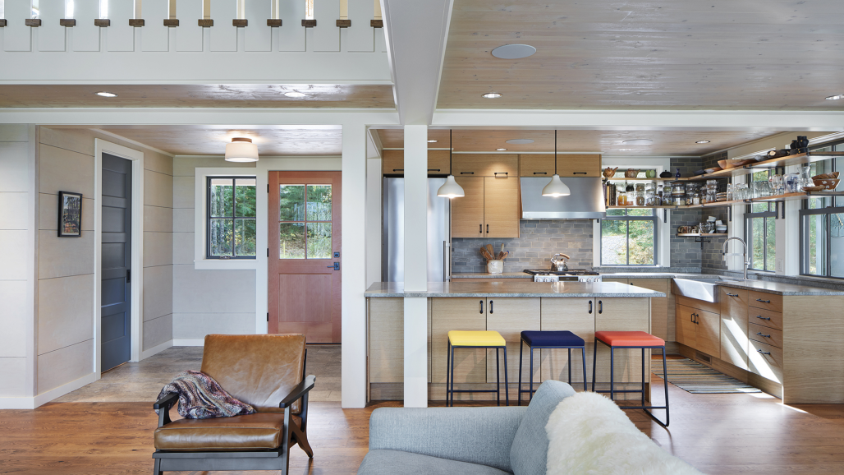
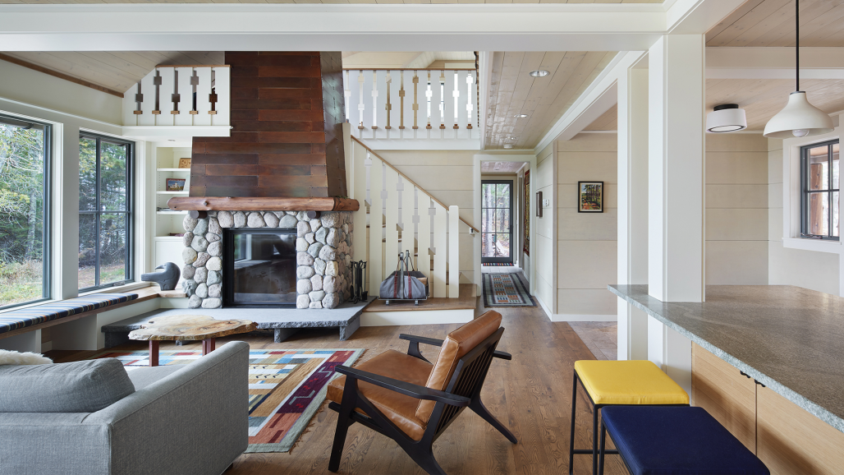
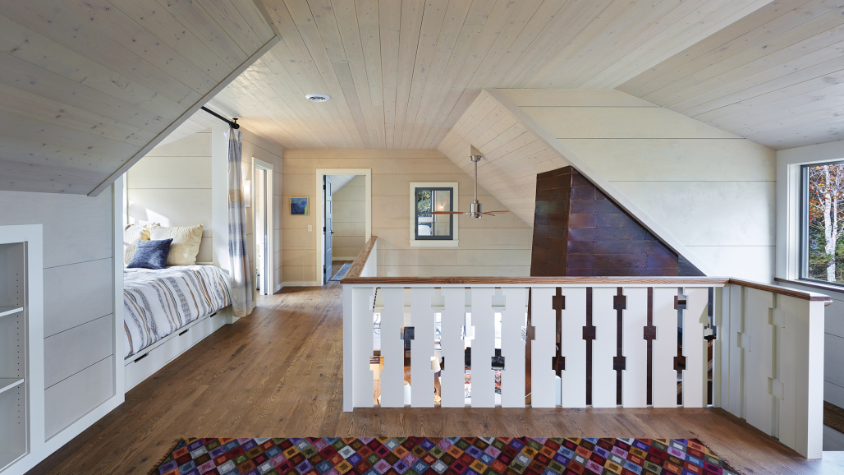
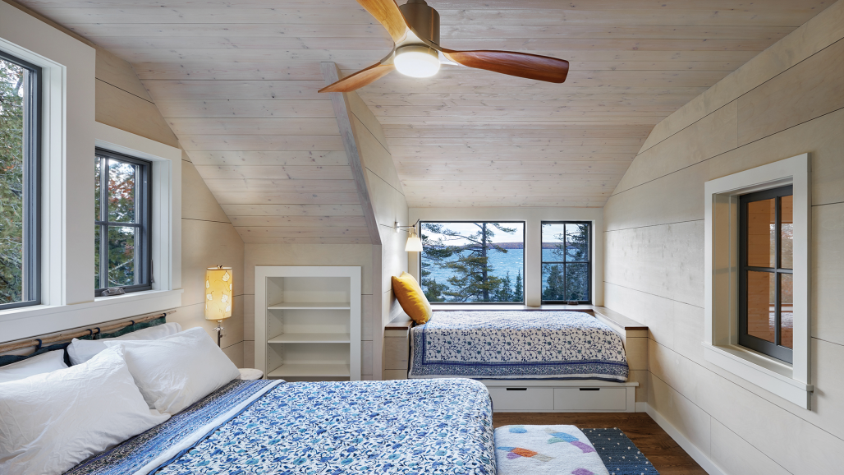
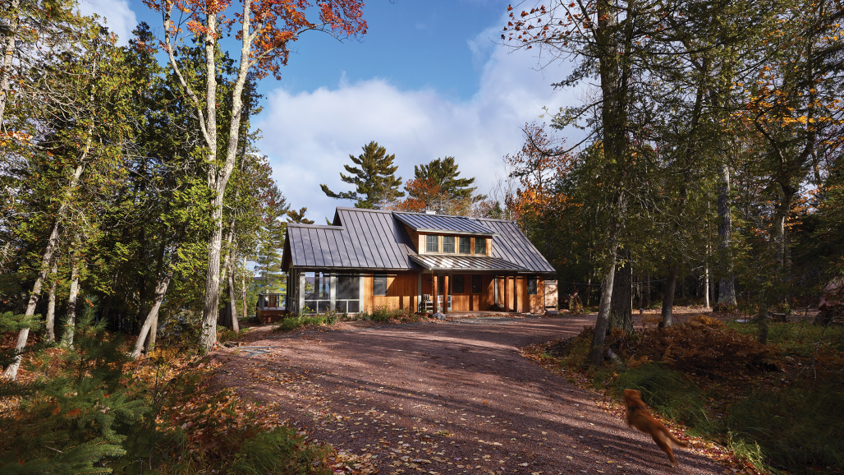
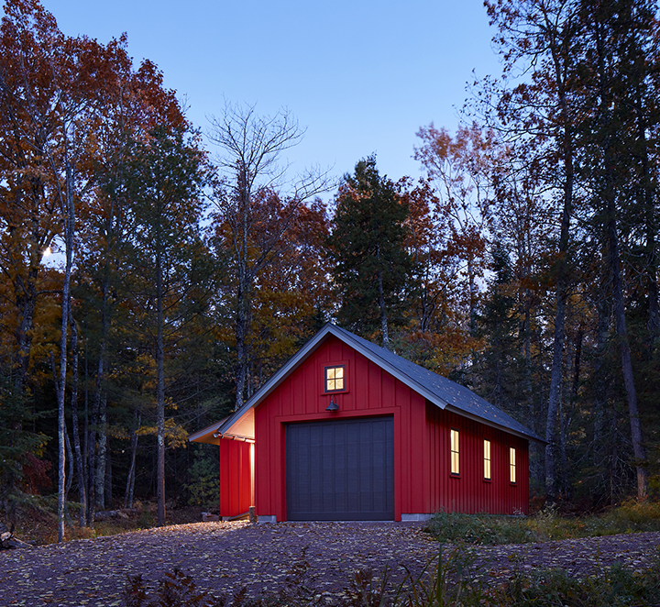
PROJECT TEAM
Christine L. Albertsson, AIA, CID, NCARB, Partner; Jennifer L. Seim, Assoc. AIA; Mark E. Tambornino, AIA, Partner
PHOTOGRAPHY
Corey Gaffer
BUILDER
Leifblad Construction

OF NOTE
- A custom handmade tile backsplash stamped with leaves and other natural elements reflect the surrounding landscape.

