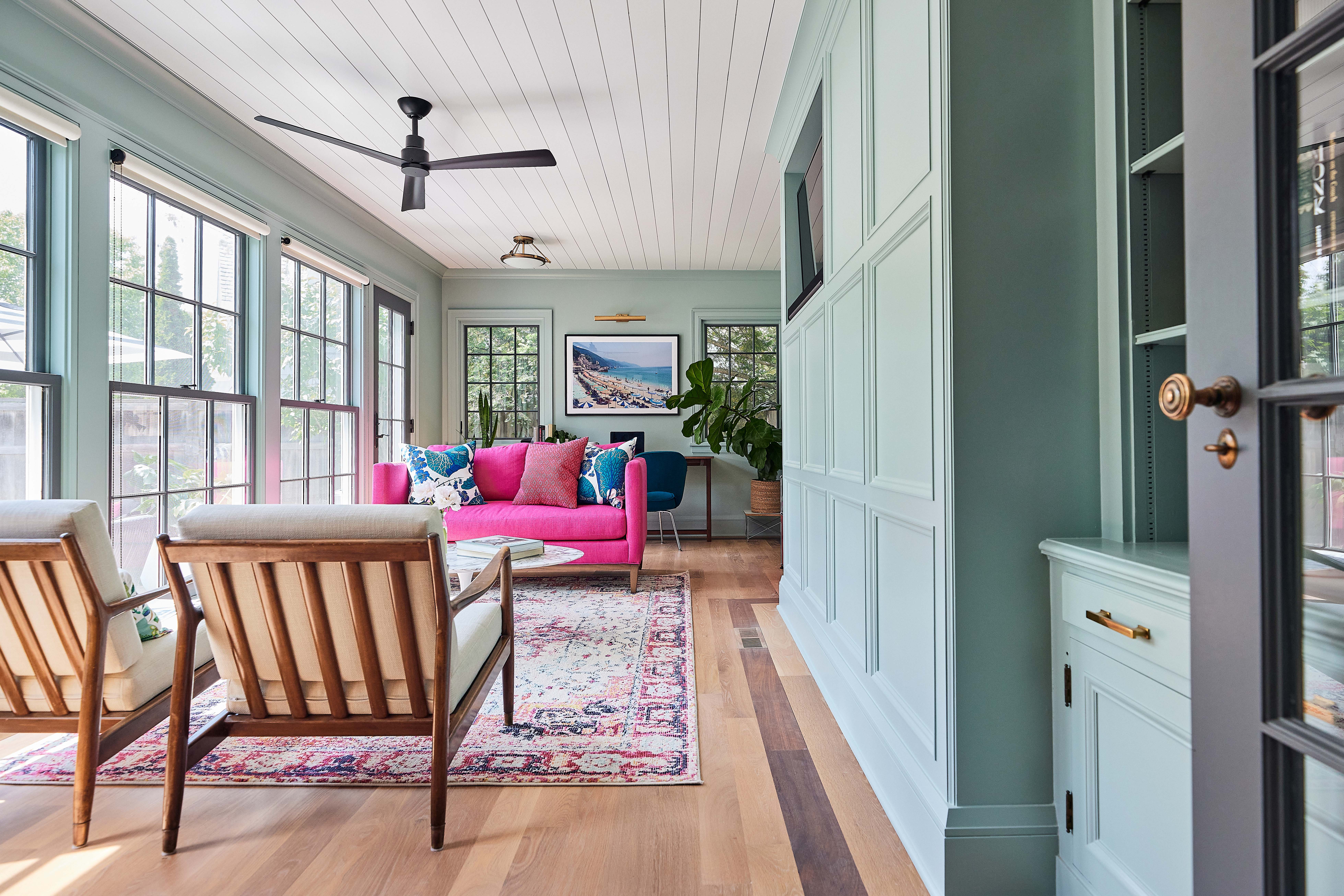EDINA COLONIAL
EDINA, MINNESOTA
Architecture and interior design seamlessly converge in this classic Edina home. The reimagined sunroom artfully combines old and new elements with a vibrant color palette that reflects the glamour of old Hollywood and the charm of Mid-Century Modern style. This space is designed to function as a home office during the day and transform into an adult hangout in the evening. Architectural paneling and trim pay homage to the home’s traditional elegance, while the painted wood ceilings create a relaxed, porch-like atmosphere. Bold and dramatic elements in pink and red are beautifully complemented by soothing blue-green walls. Upstairs, this thoughtful approach to color and materials continues in the remodeling of the primary suite, where serene blue tones and marble finishes create a calming retreat.
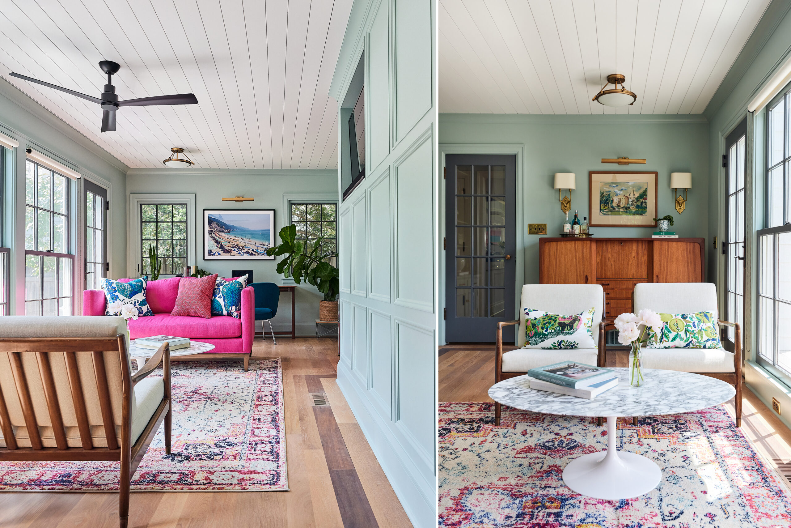
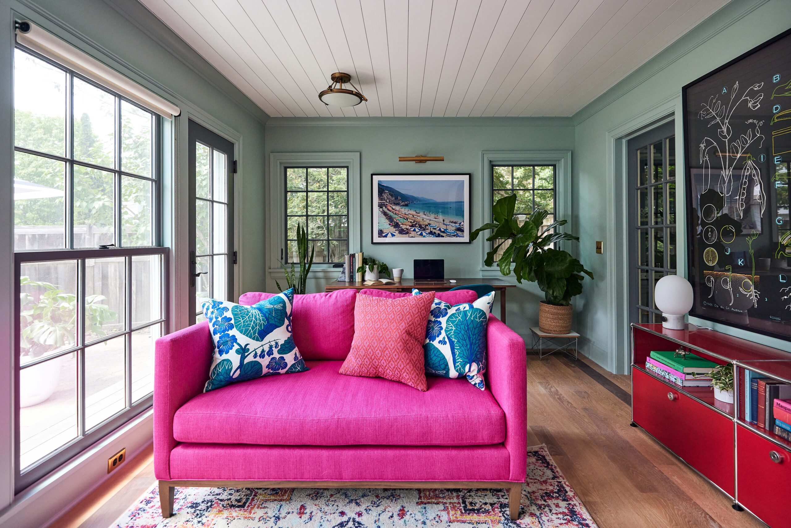
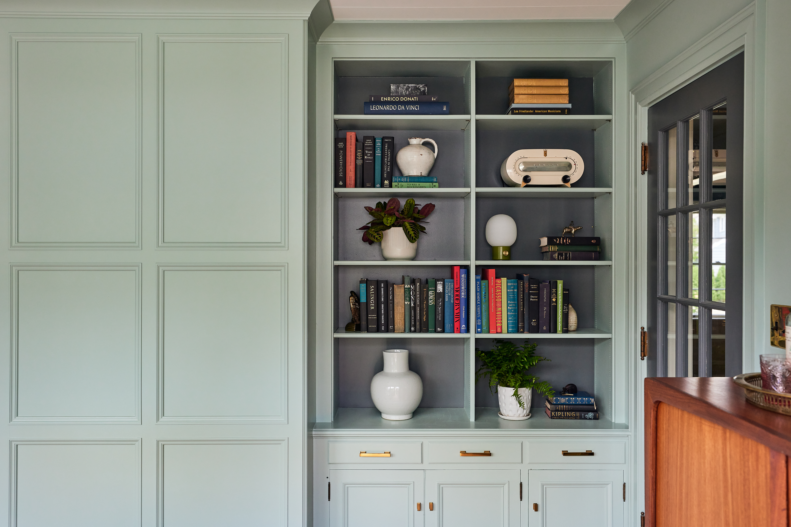
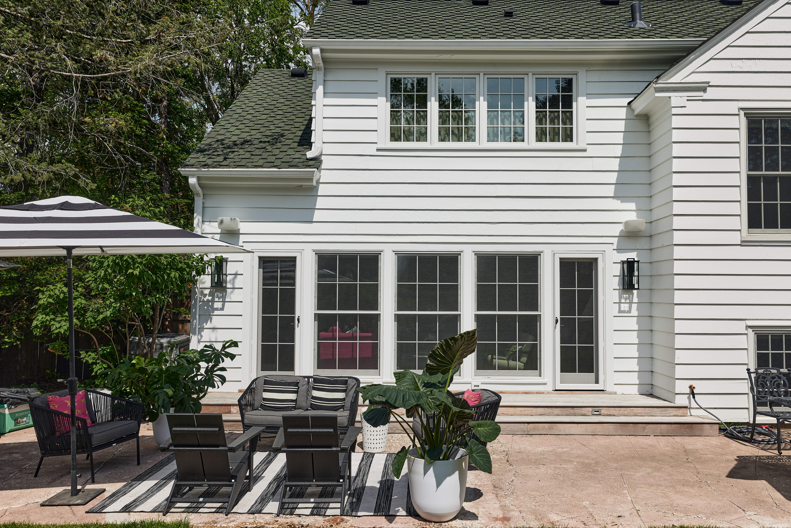
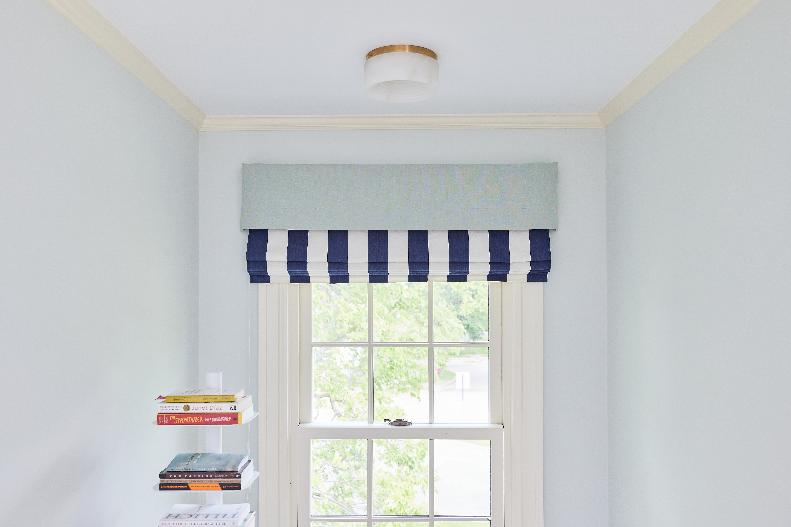
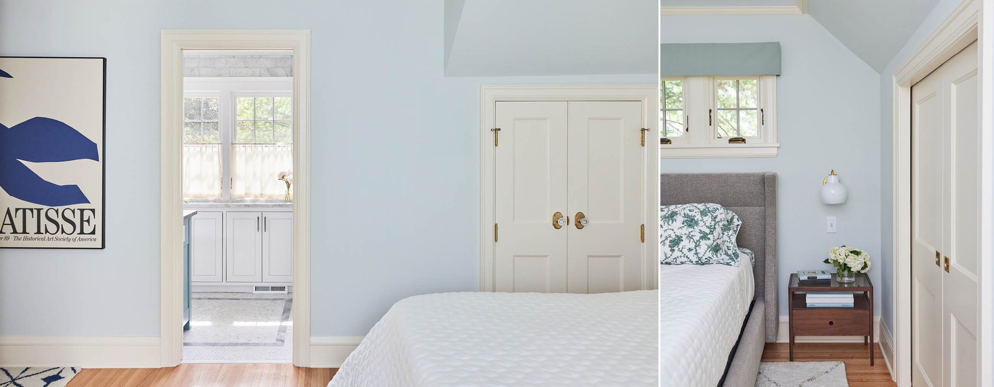
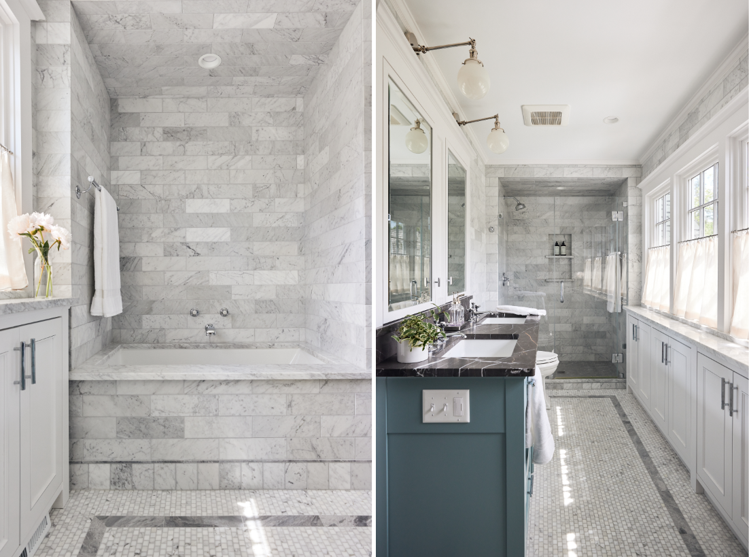
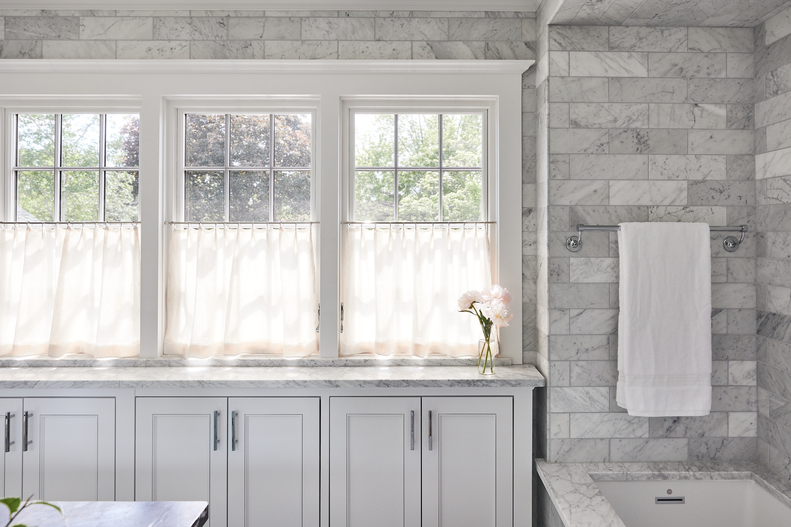
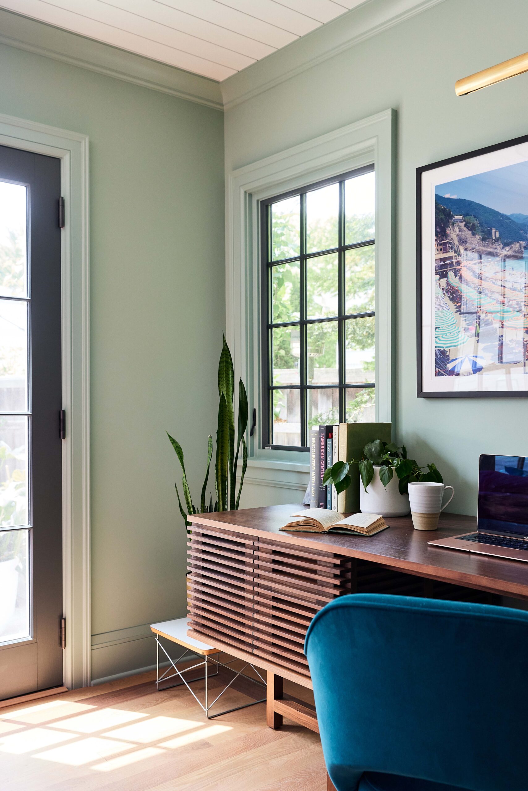
PROJECT TEAM
Todd P. Hansen, AIA, CID, Partner
Jim Kuipers, Assoc. AIA
Sarah Hughes, Allied ASID
INTERIOR DESIGNER
Sarah Hughes, Allied ASID
PHOTOGRAPHY
Wing (Ta) Ho
BUILDER
Marsden Building and Remodeling
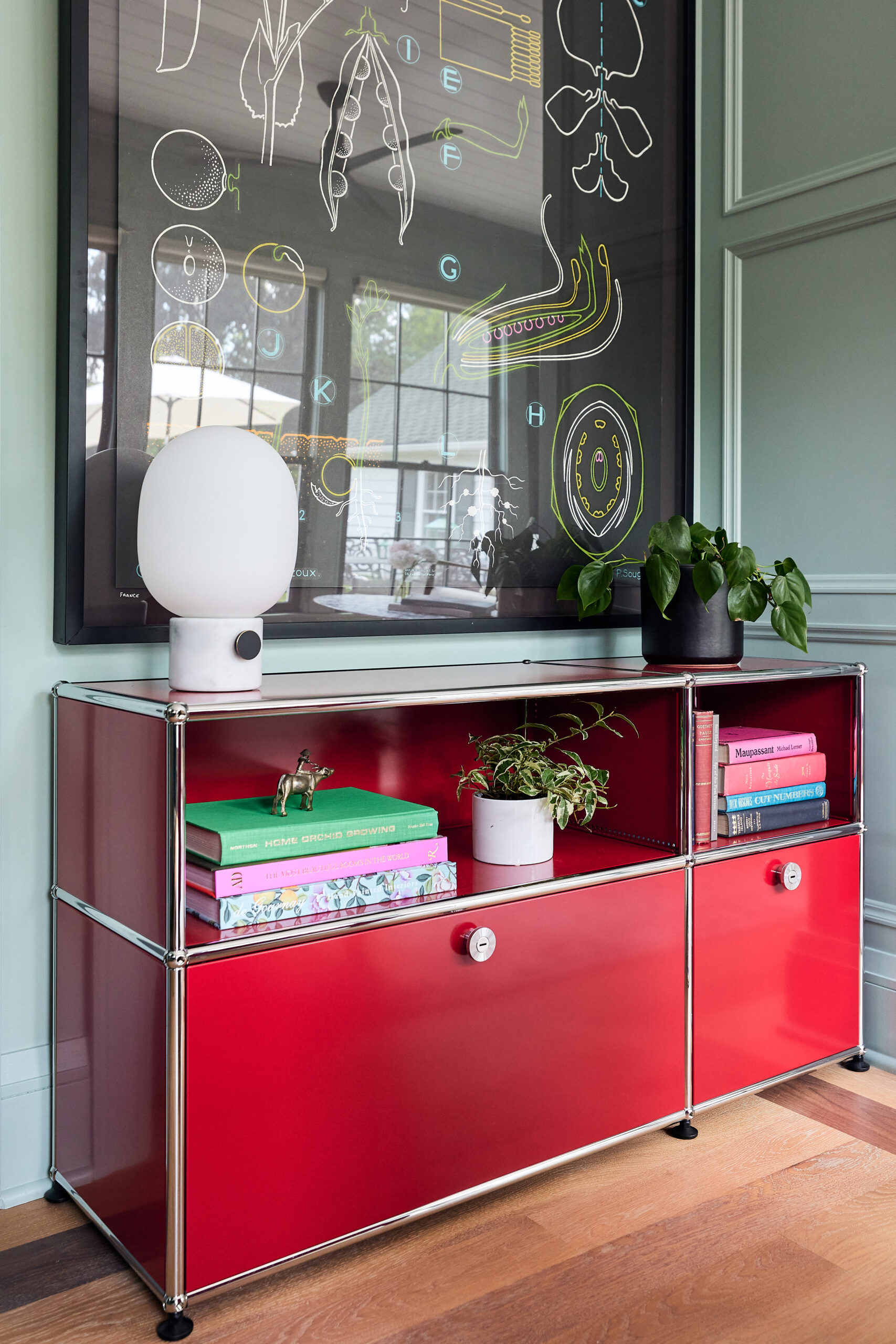
OF NOTE
- A small-scale sofa becomes the focal point with its saturated color and fresh pillows. Durable rug anchors the seating space bringing the color palette together.
- Existing chairs are refreshed with pillows that emphasize a connection to nature. Glamorous gold light fixtures and classic art above an antique bar create warmth.
- An existing bookshelf was repainted to highlight the homeowner’s eclectic mix of books and accessories acquired over the years from antique stores and online auctions.
- All new windows and doors orient the room toward the back patio and painted wood ceilings convey the impression of a traditional sunporch.

