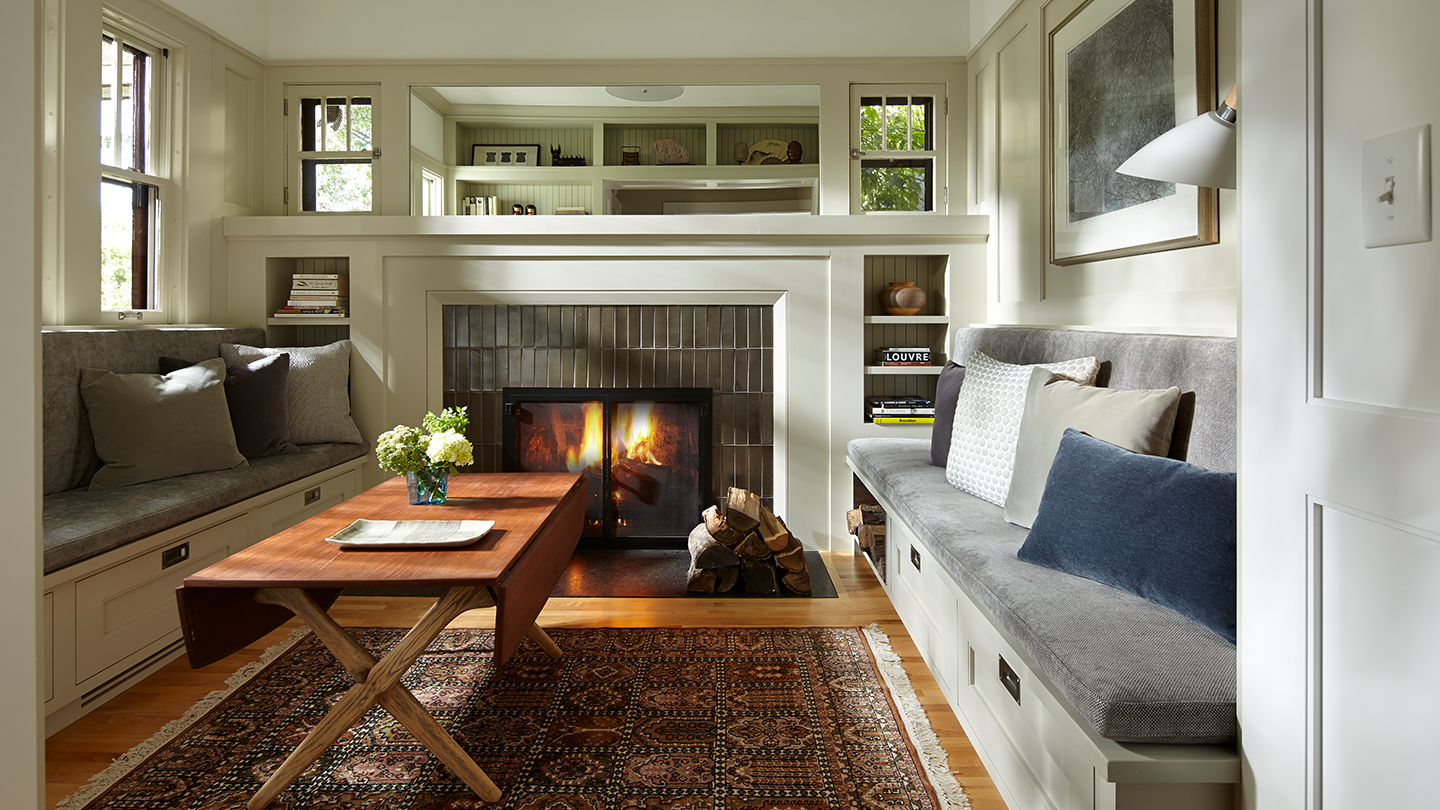EAST ISLES REMODELING
MINNEAPOLIS, MINNESOTA
One of the main objectives of this project was to create meaningful differentiation between the five living spaces. In place of previously similar and bland rooms we now have an enveloping paneled and bookshelf lined hearth room, a living room, a dining room with wainscoting and pivoting door directly to the kitchen, a very bright sun room with a white painted floor, and a window lined office overlooking the street. The existing house had ample space, but the layout created some disjointed and clogged conditions. By clearly defining the spaces and with some slight adjustments to the circulation, all of the rooms fit together in a logical way that feels like the way the house wanted to be.
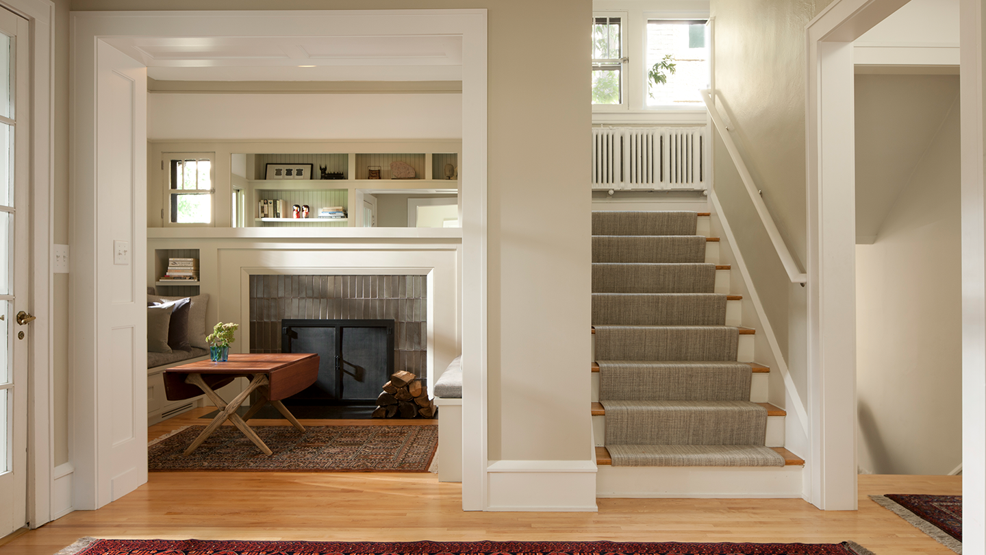
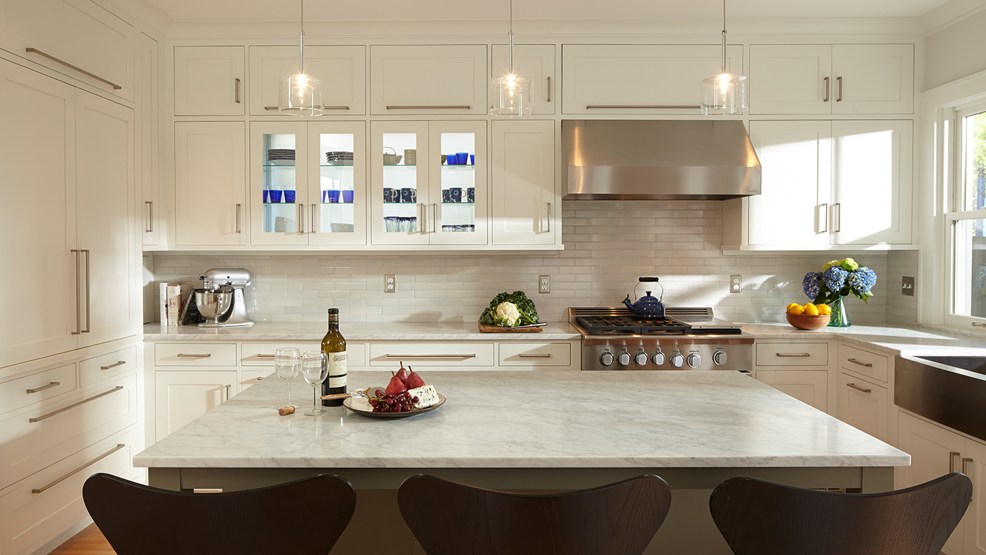
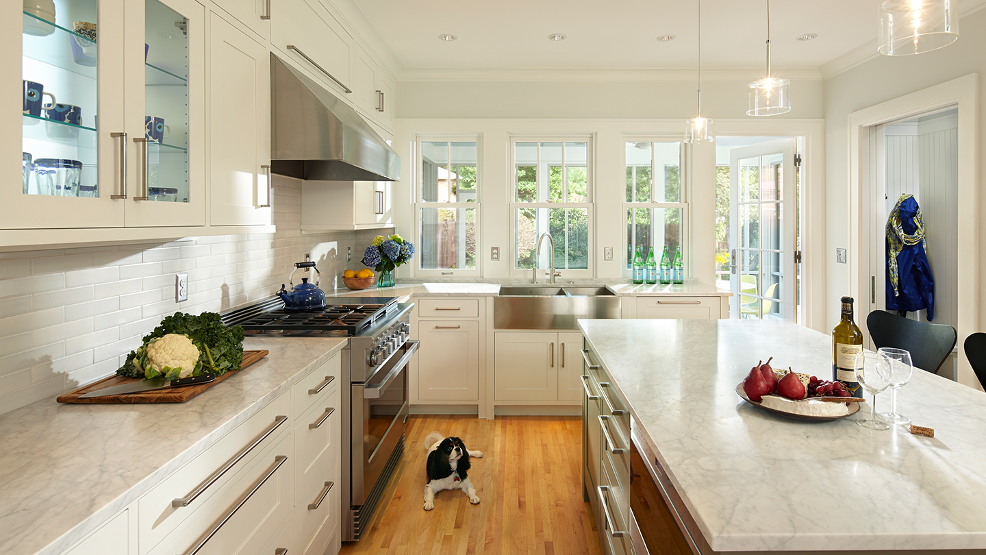
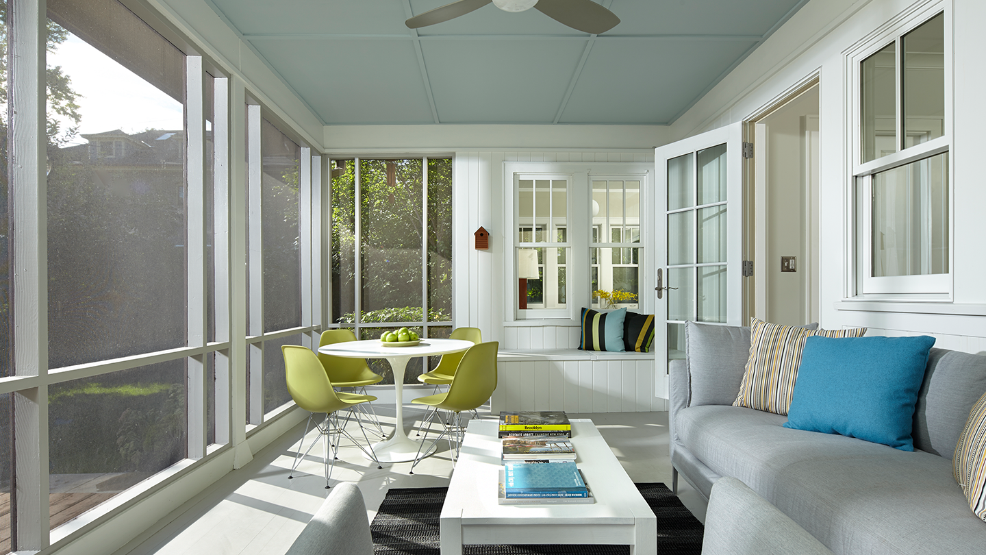
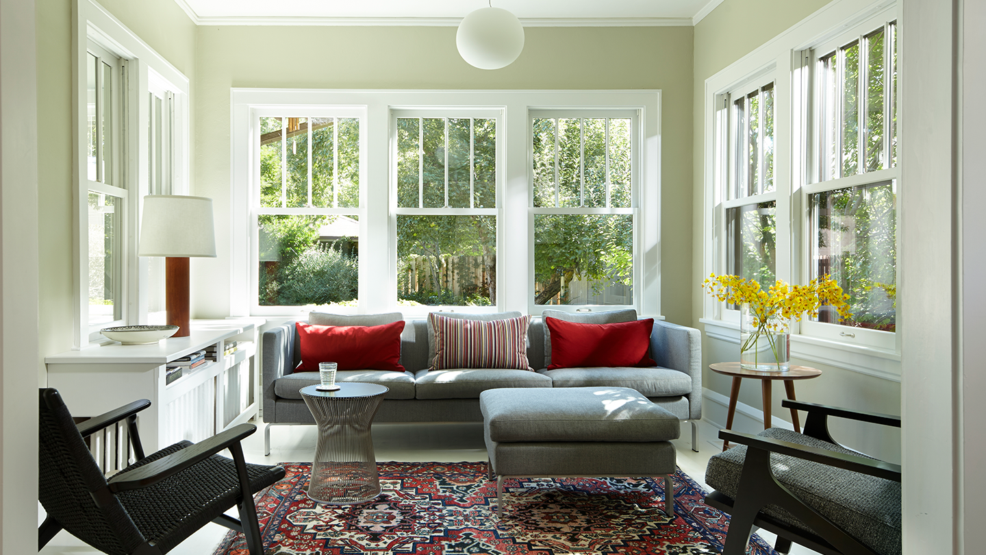
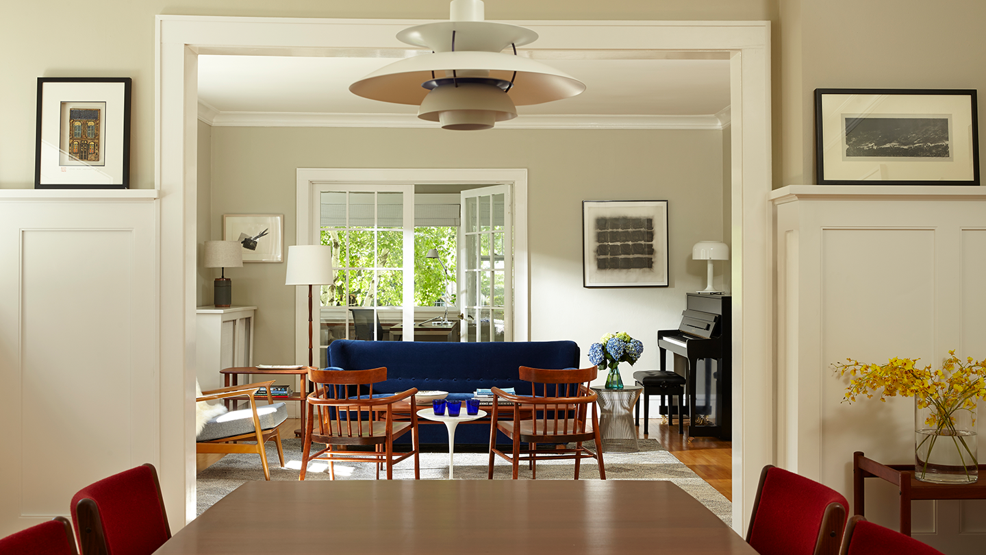
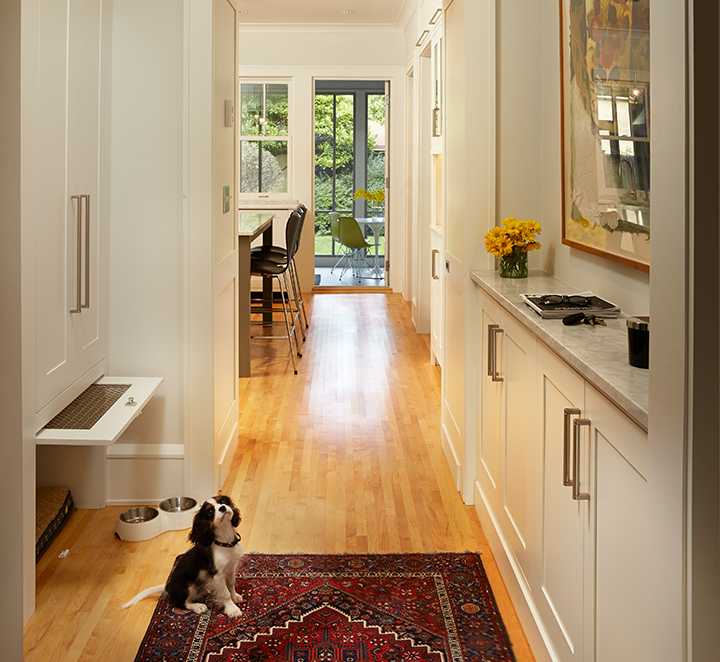
PROJECT TEAM
Todd P. Hansen, AIA, CID, Partner; Ian A. McLellan, AIA, Partner
PHOTOGRAPHY
Karen Melvin
BUILDER
The Transformed Tree
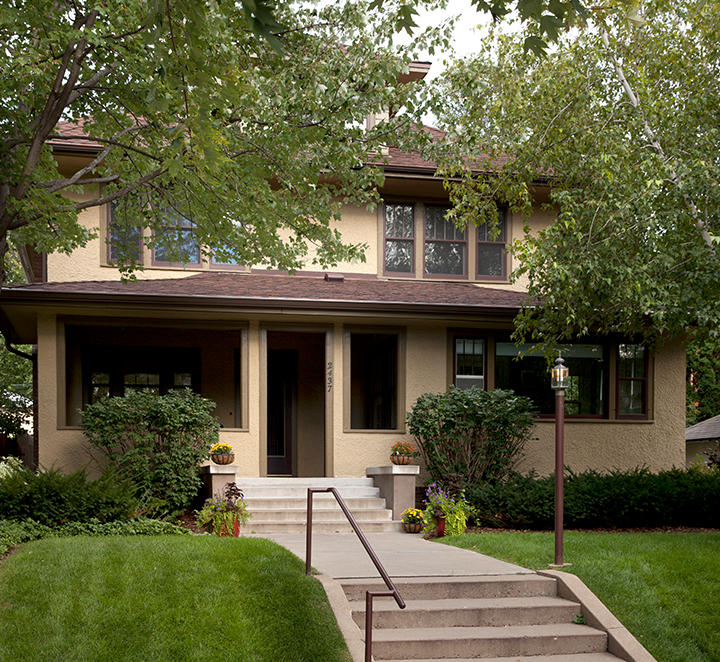
OF NOTE
- A mirror above the mantle in hearth room ties the windows together and provides a glimpse to the outside through the living room on the opposite side of the house.
- A built in dog kennel with a pocketing flip up door gives the dog ample space with a finished custom cabinet that can be closed and out of the way.

