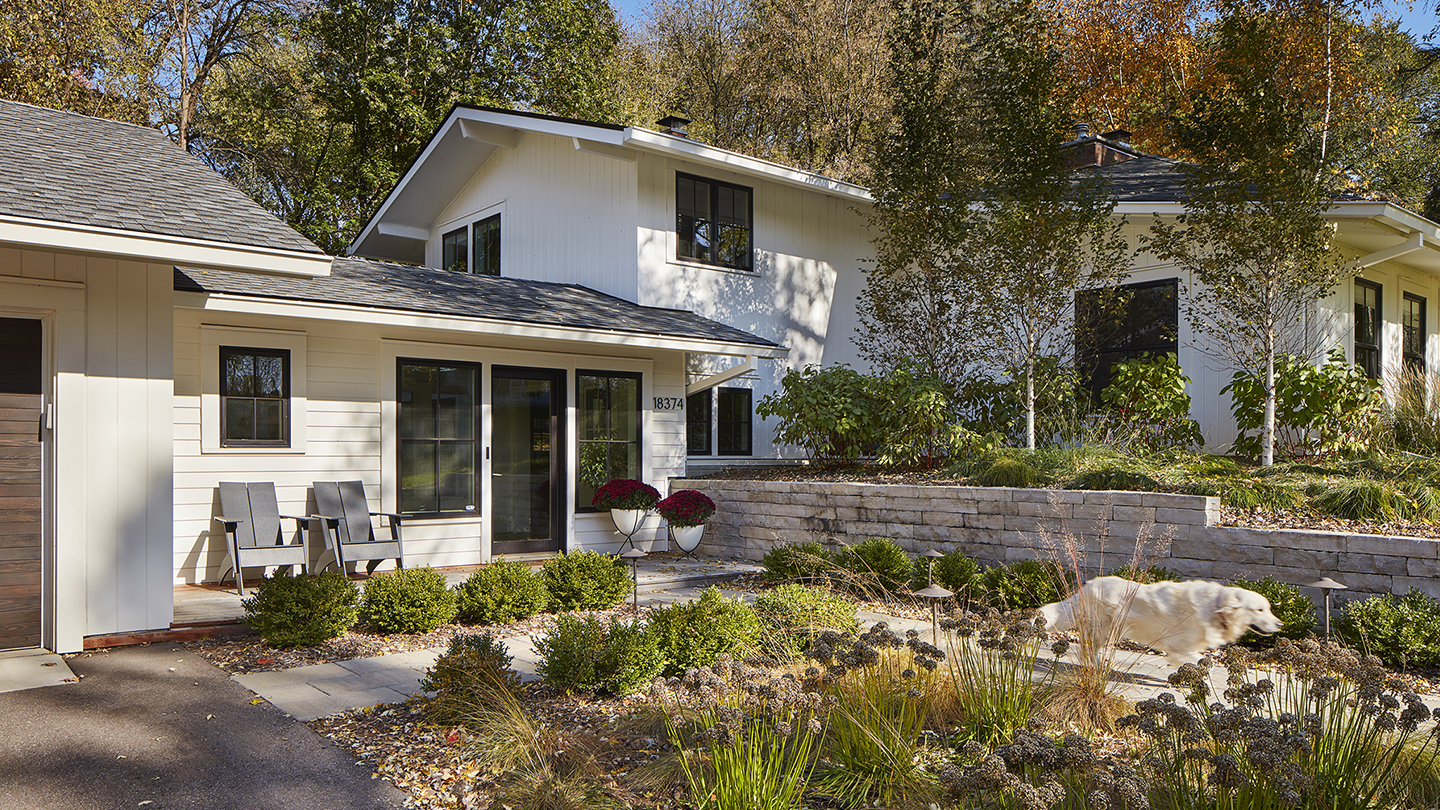DEEPHAVEN UP DOWN
DEEPHAVEN, MINNESOTA
This project for a busy family of a photographer, a teacher, and their children, entails significant remodeling and additions to a split-level rambler in Deephaven. From a worn-out garage, outdated kitchen, and inefficient circulation, the owners’ goal was to refresh the vocabulary into a clean, modern traditional version of itself.
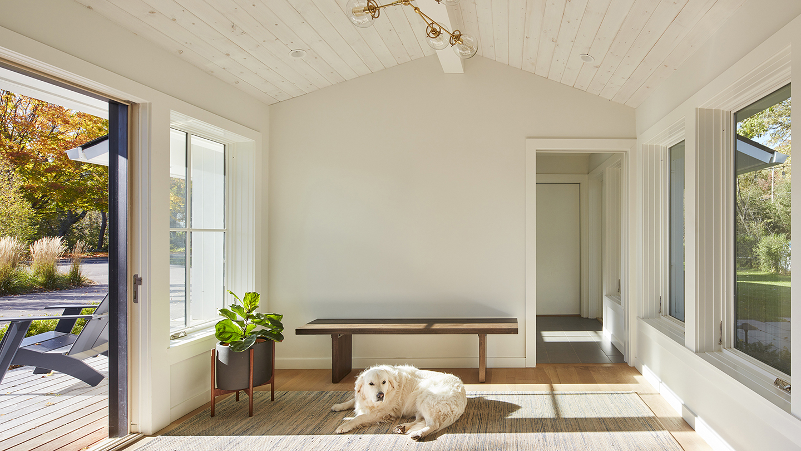
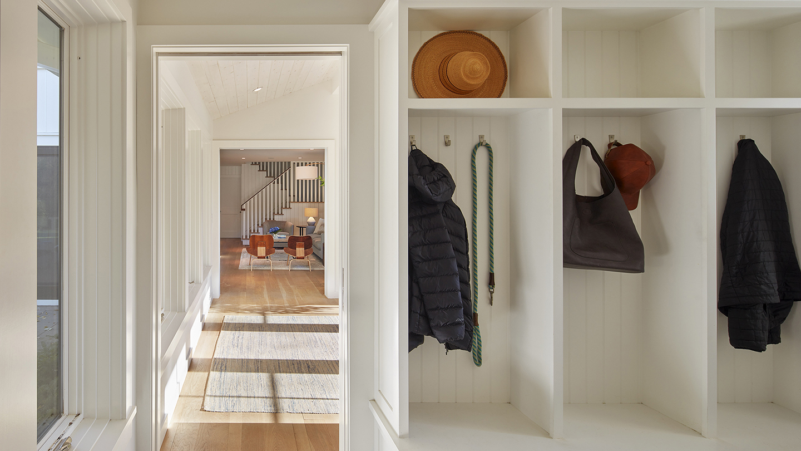
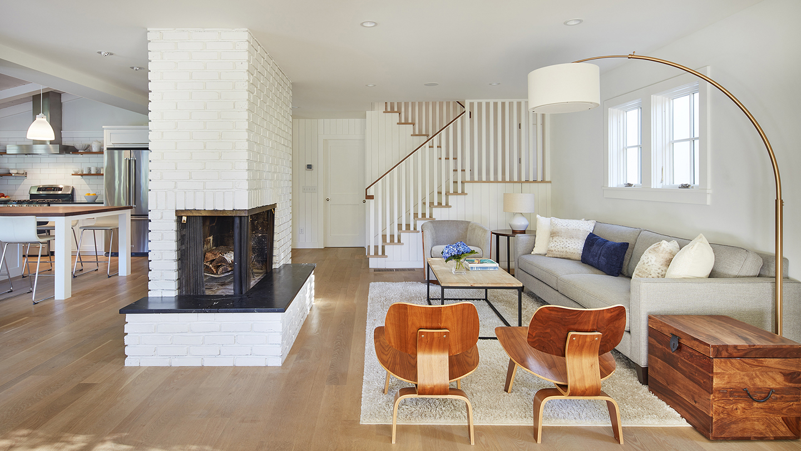
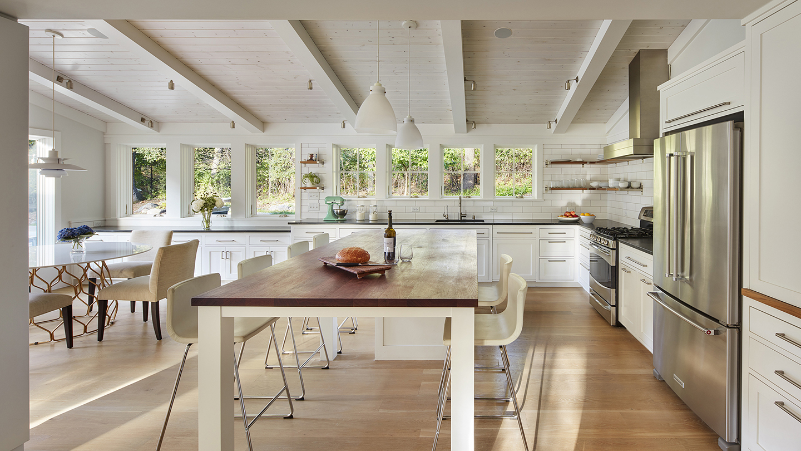
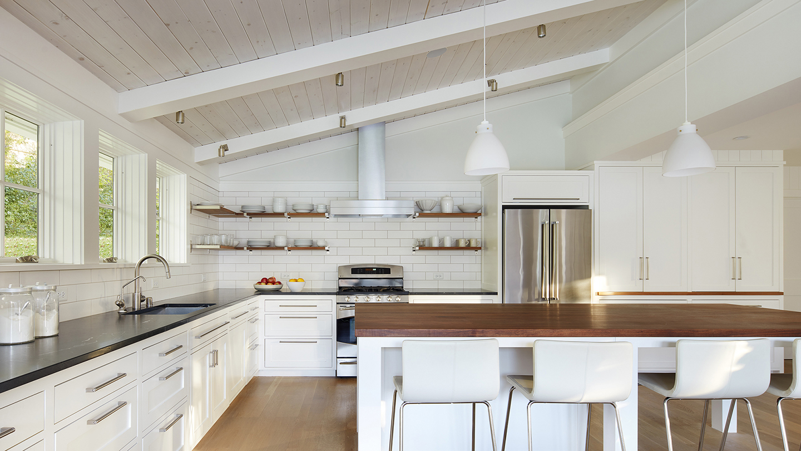
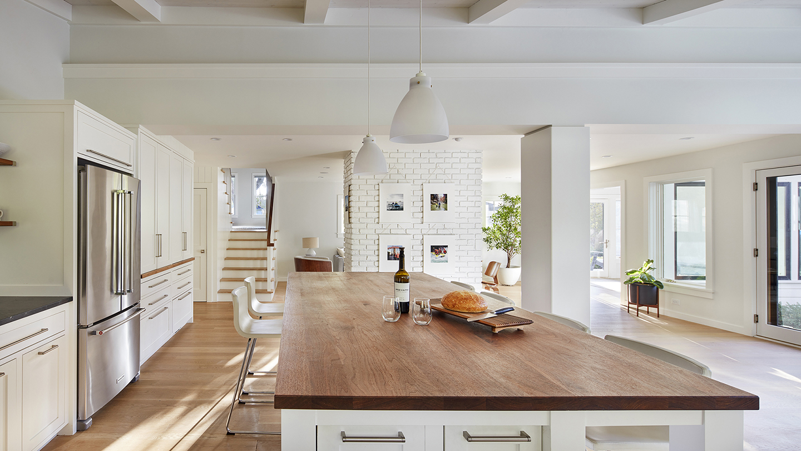
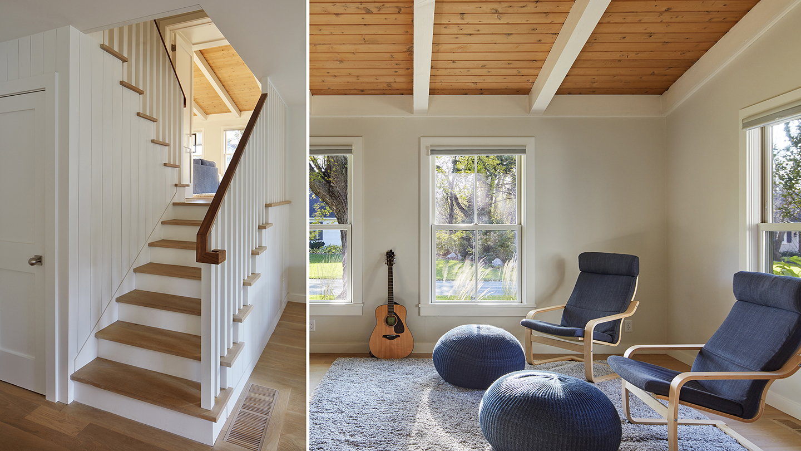
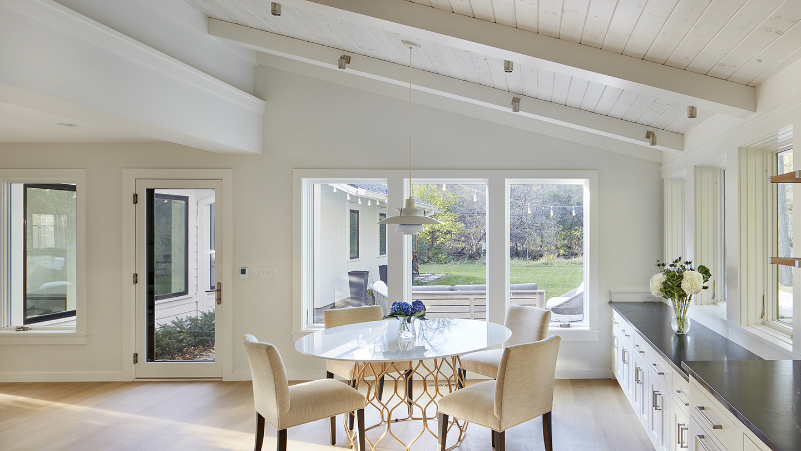
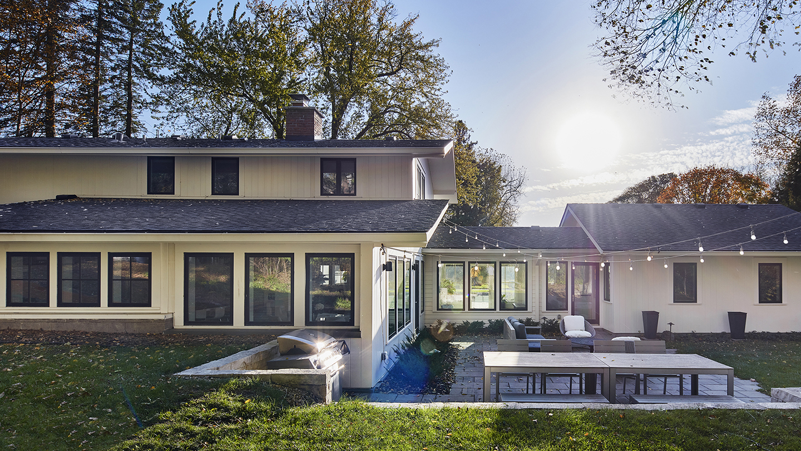
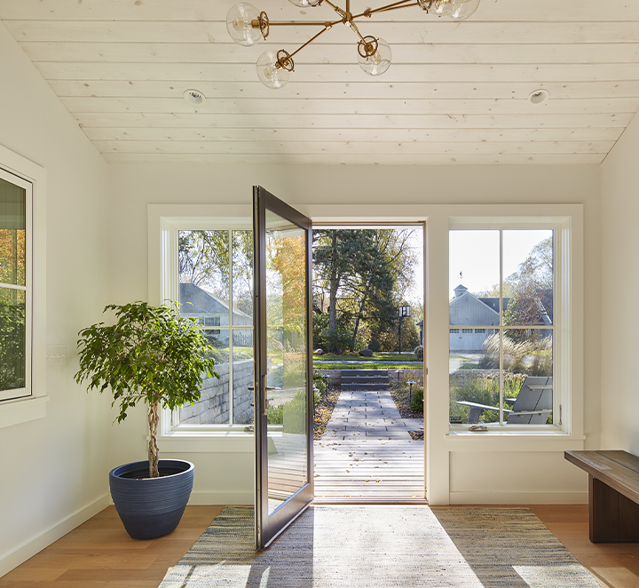
PROJECT TEAM
Todd P. Hansen, AIA, CID, Partner; Amanda Chial, AIA, LEED GA
PHOTOGRAPHY
Corey Gaffer
BUILDER
Kroiss Development
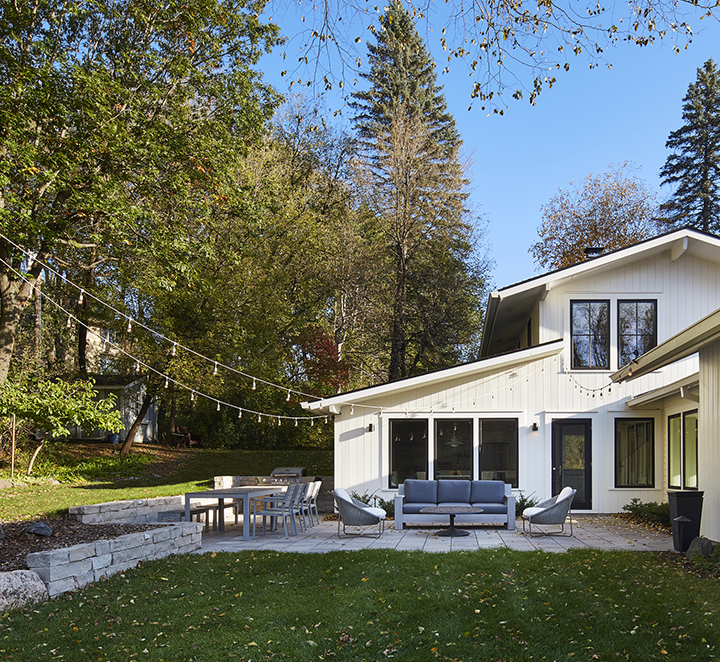
The extent of this project includes a total reconfiguration of spaces to create a more convenient open floor plan on the lower and upper levels. On the lower level, the main entry was relocated, connecting it to the new mudroom and three-car garage. Relocating the main entry to the lower level where the remodeled kitchen and living room reside, allowed the former mid-level entry and living room to become a multipurpose music/family room.
OF NOTE
- A clean palette of white paint and white-washed wood was chosen to maximize the penetration of daylight.

