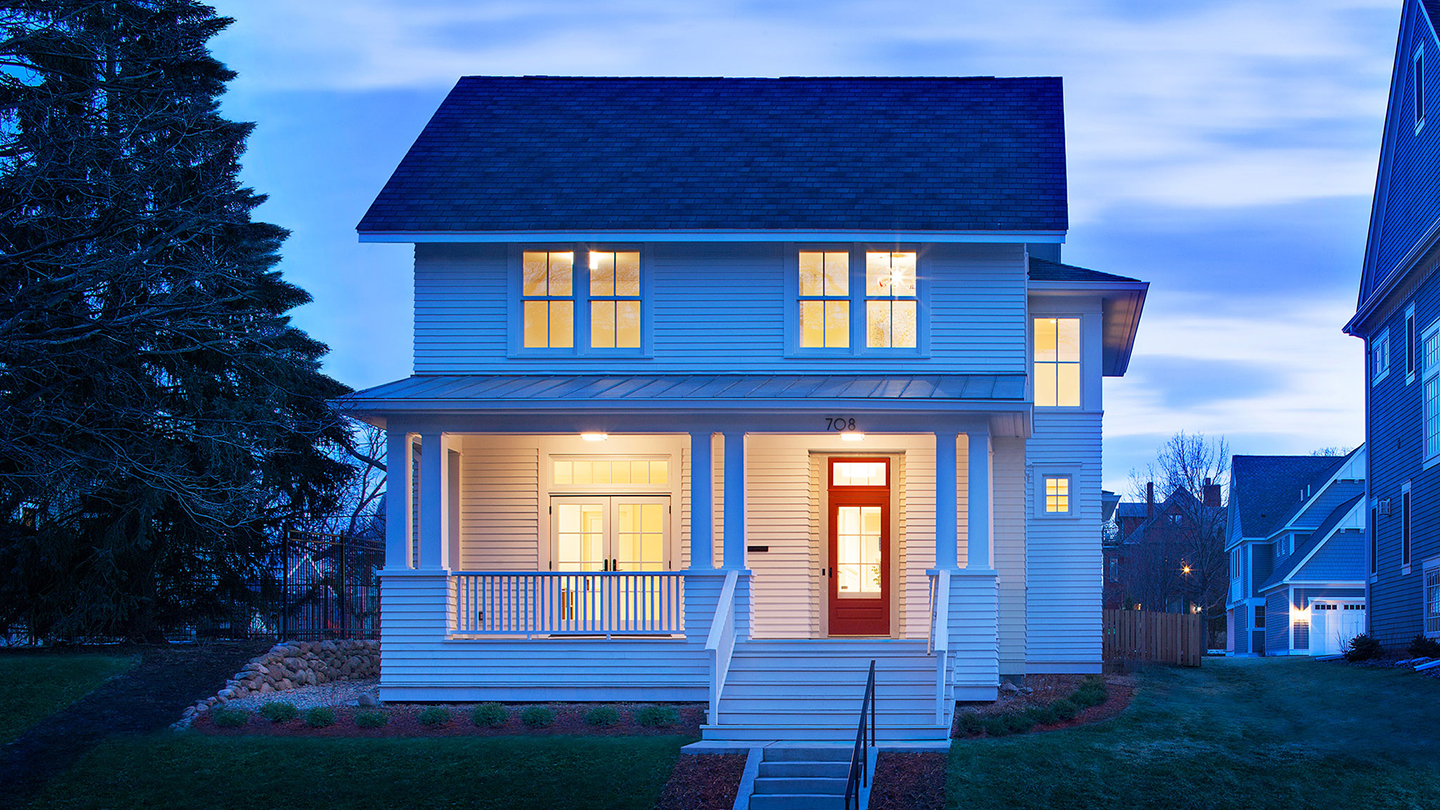CROCUS HILL RESIDENCE
ST. PAUL, MINNESOTA
This new 3,000 square foot Crocus Hill St. Paul home was designed to respect its 100-year-old neighbors while reflecting the owners’ desire for a quiet simplified traditional home with modern sensibilities. The house is a contemporary interpretation of a classic St. Paul house type with a front porch on simple and well-proportioned rectangular forms. Full of daylight, a restrained use of traditional millwork, and beautiful, functional spaces, the house expresses the values of both the owners and architects to create a simple, well-proportioned home which resonates with its historic context.
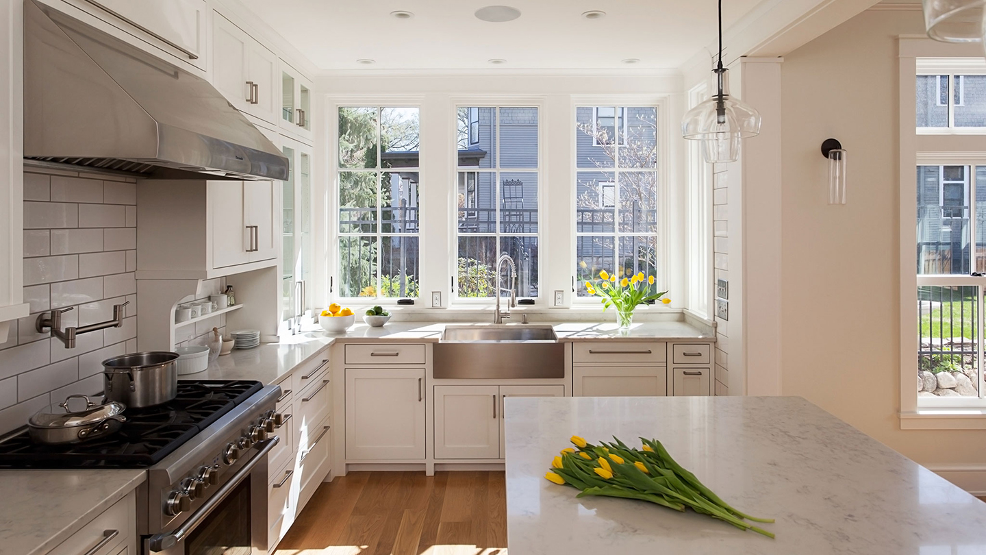
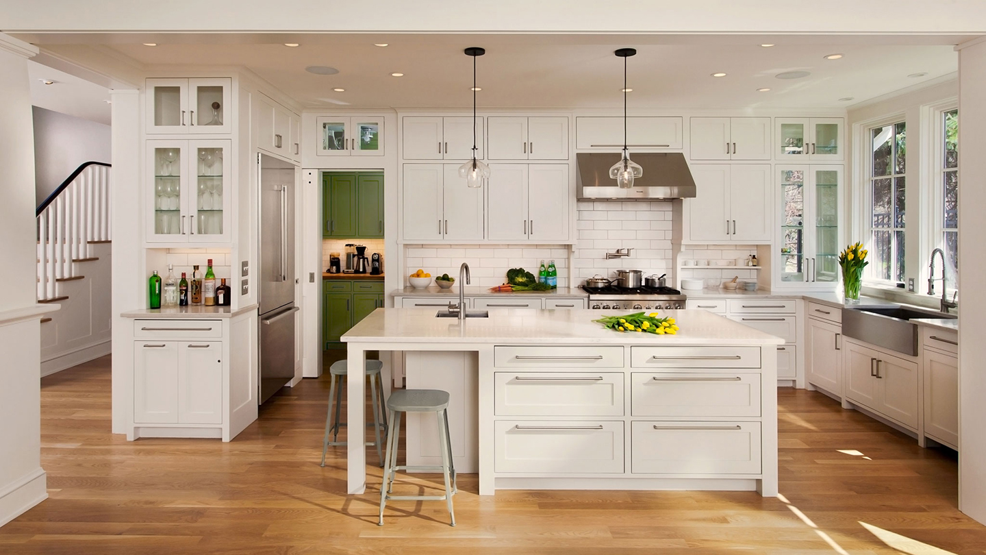
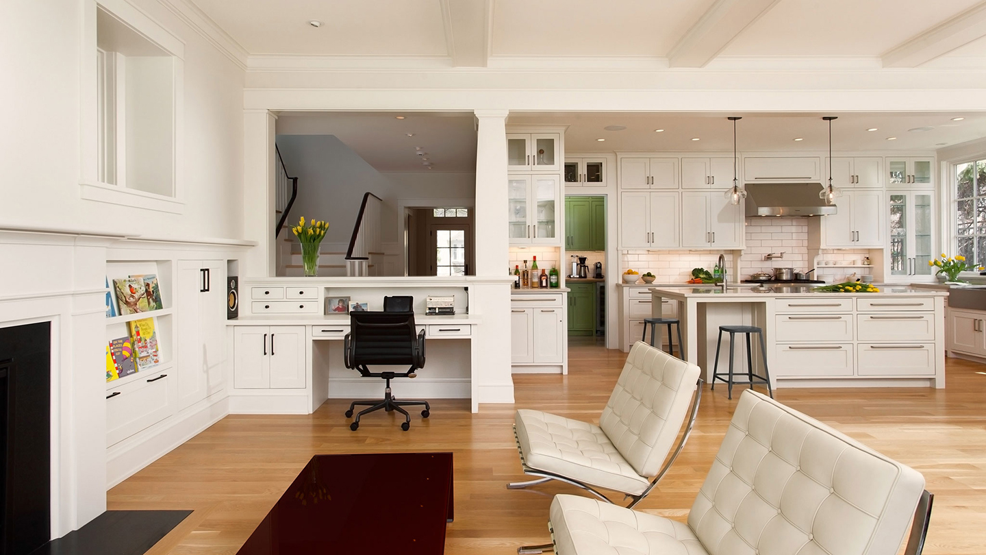
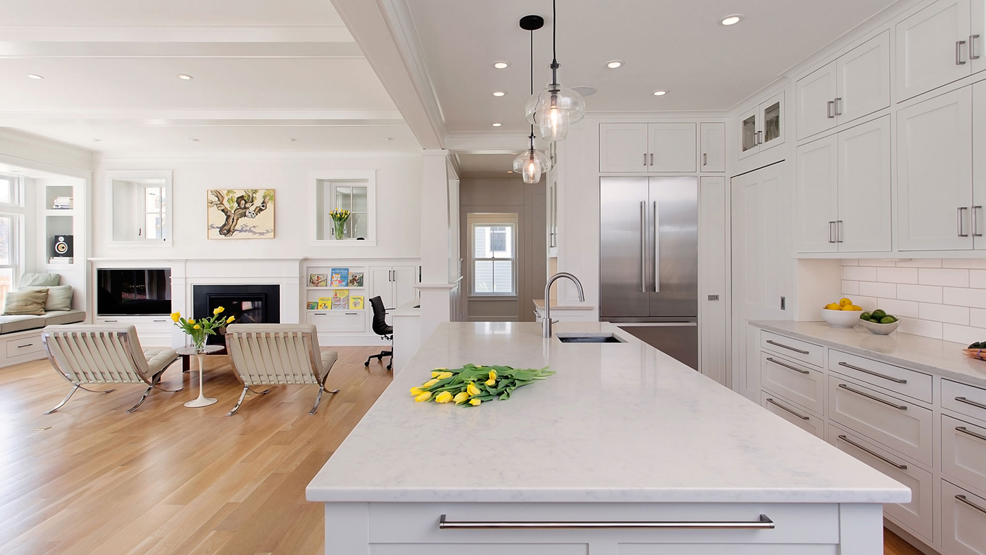
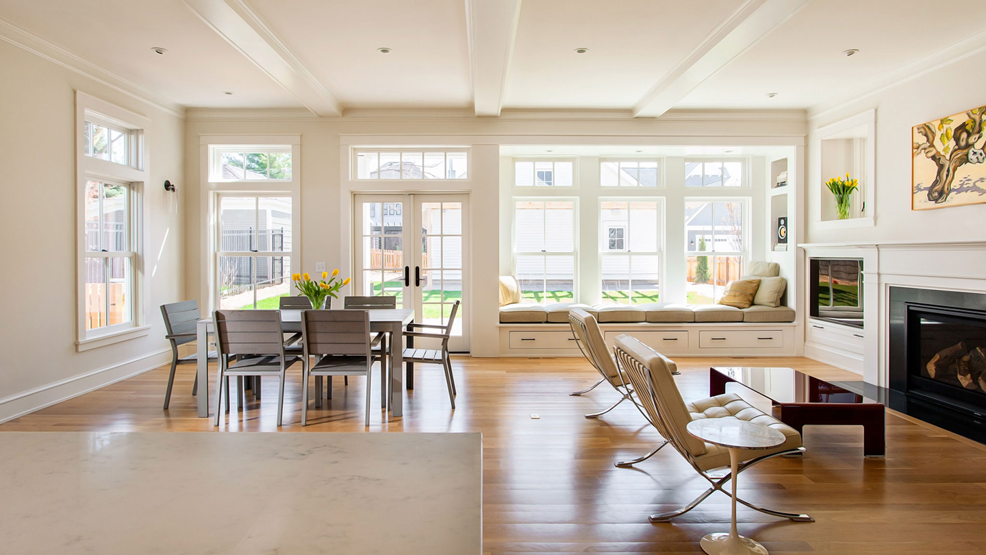
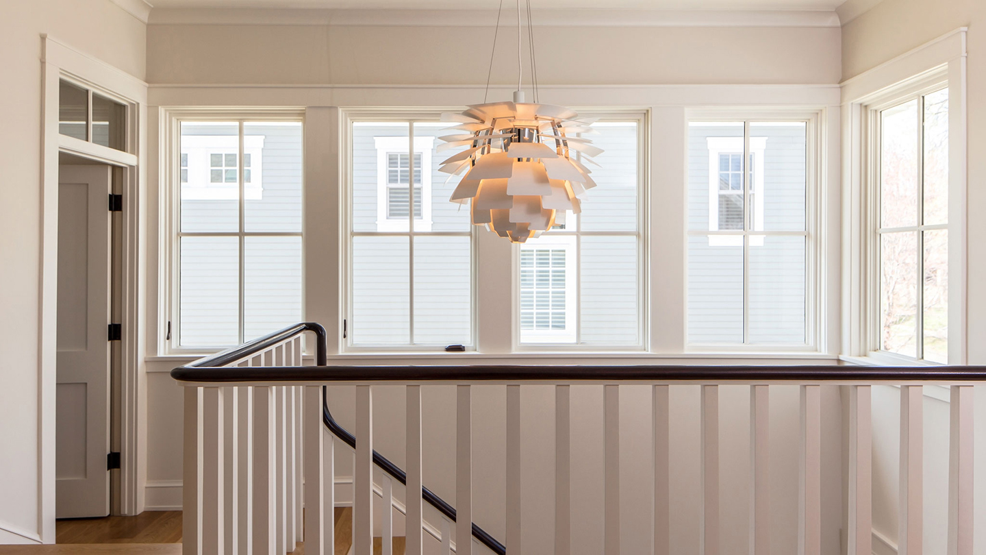
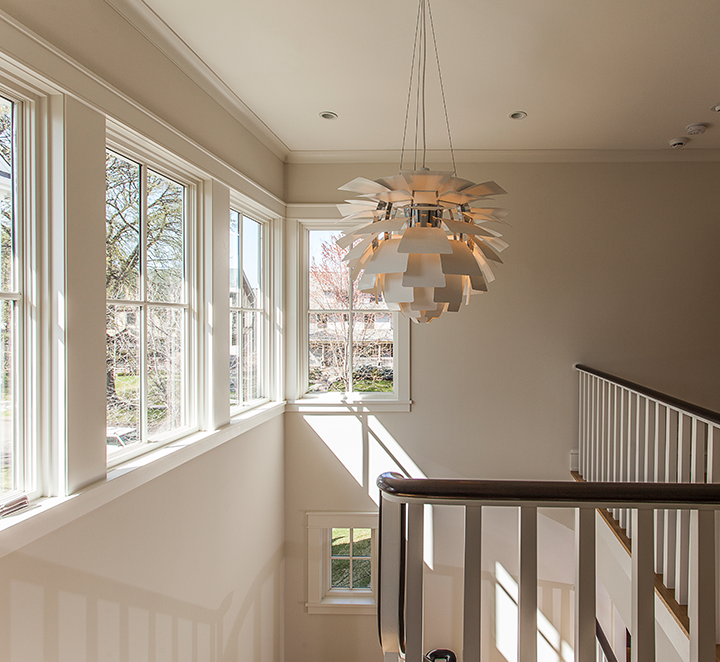
PROJECT TEAM
Ian A. McLellan, AIA, Partner; Todd P. Hansen, AIA, CID, Partner
PHOTOGRAPHY
Exterior Photography: Pete Sieger
Interior Photography: Adan Torres
BUILDER
Kroiss Development
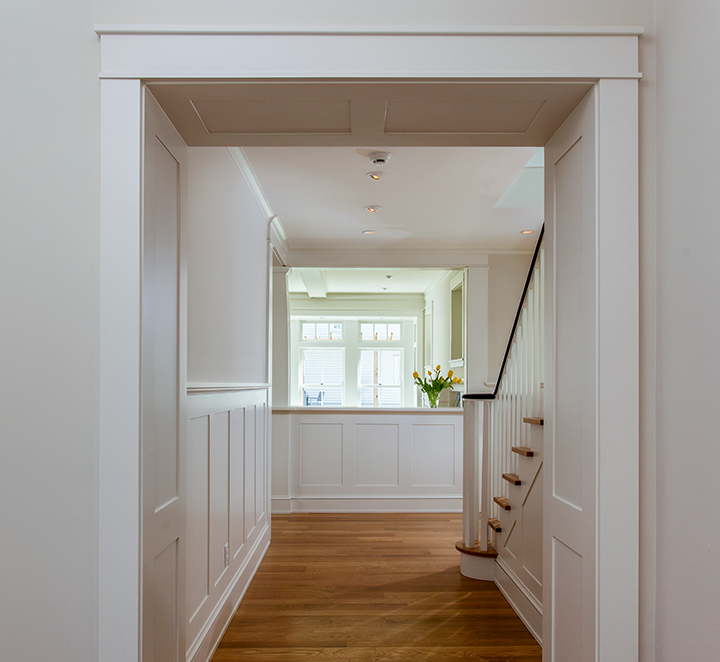
OF NOTE
- The re-platting of a former school site allowed the city to rebuild this St. Paul neighborhood’s pattern of street-facing lots with an alley at their backs.
- Selected to be on the 2015 AIA Minnesota Homes by Architects Tour.

