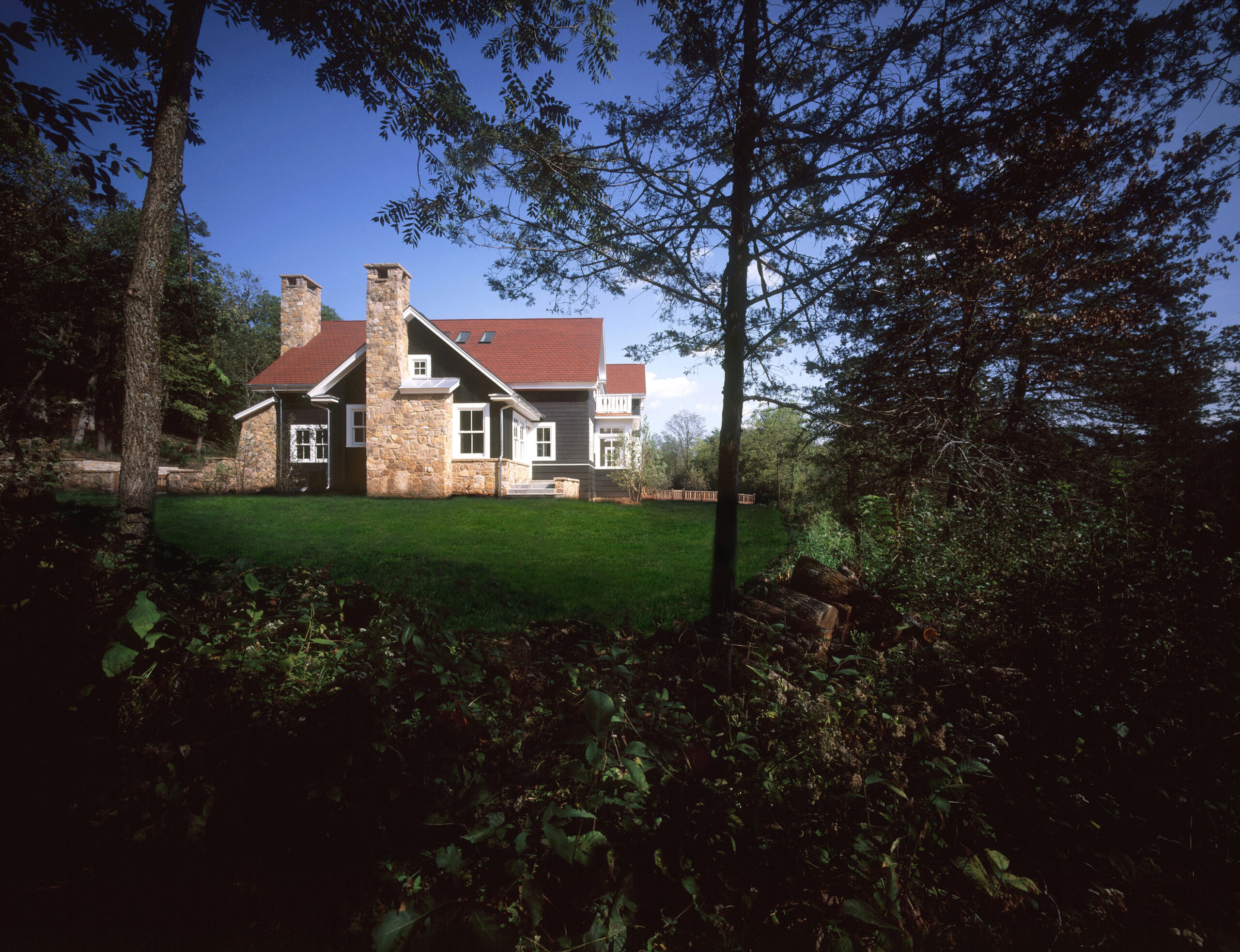CANNON FALLS RESIDENCE
CANNON FALLS, MINNESOTA
The client’s goal for their new home was to create a family gathering place for children and grandchildren, high on a wooded bluff above the Cannon River. The design of familiar traditional residential forms and pleasing outdoor spaces were specifically sited for views of the river valley and the surrounding forest. Extensive millwork and custom paneling offer sophistication, and built-in cabinetry honors a lifetime’s collection of antique furniture, table linens, and pottery. The 35 profiles create a rich interior of an older home but incorporates- a modern sensibility.
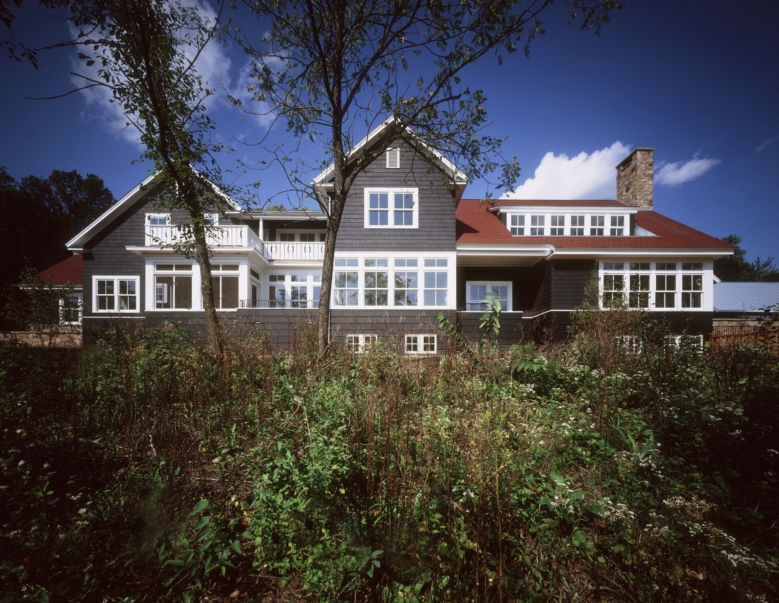
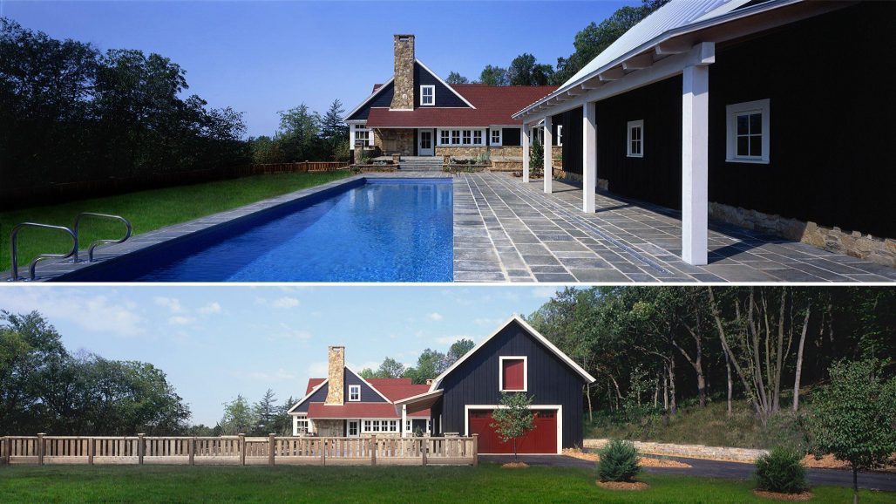
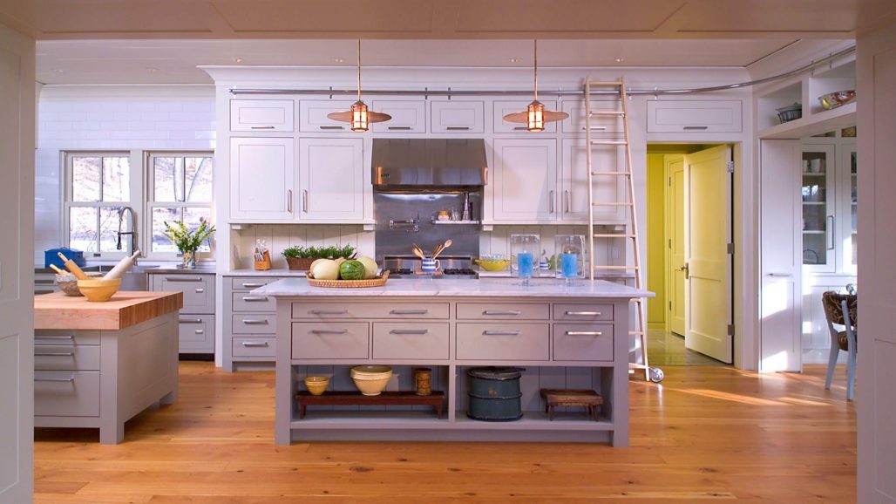
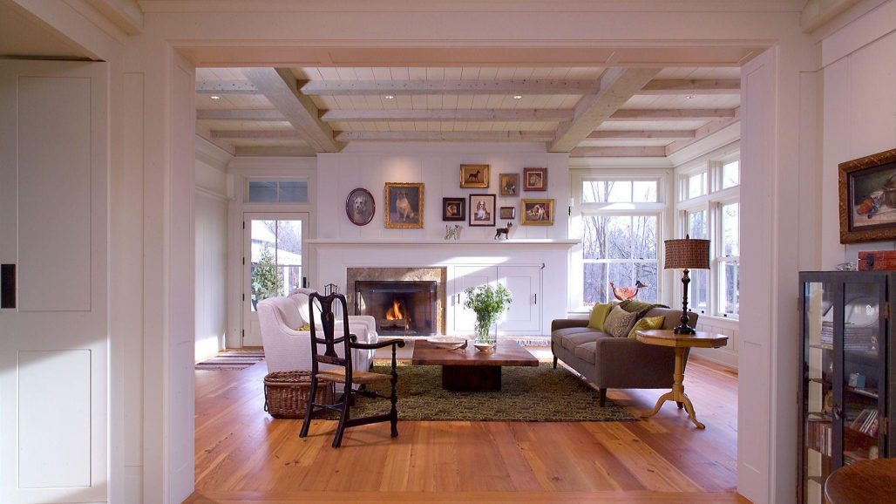
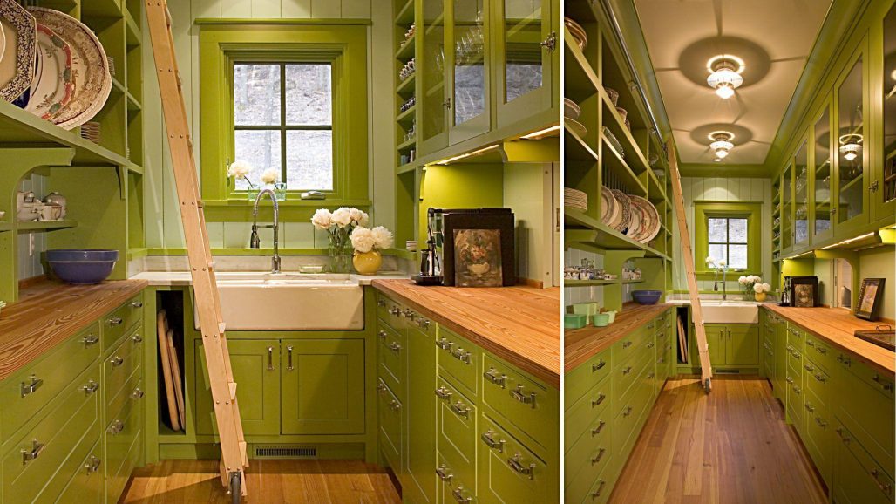
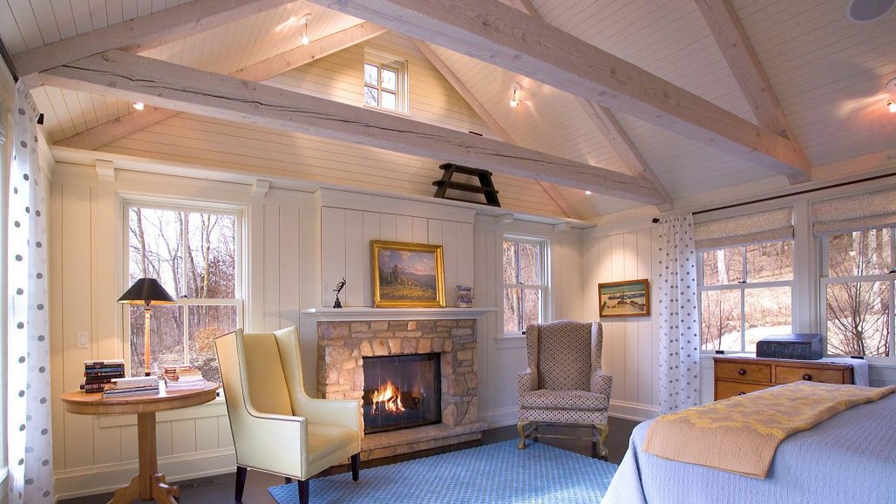
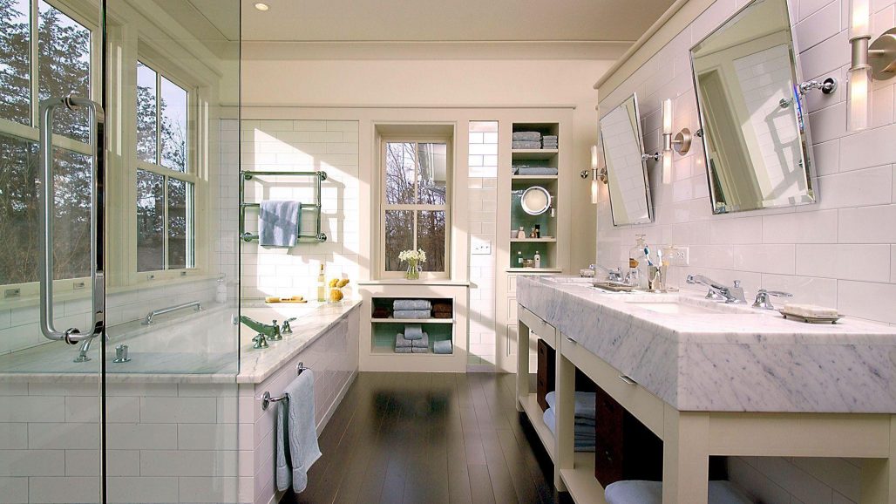
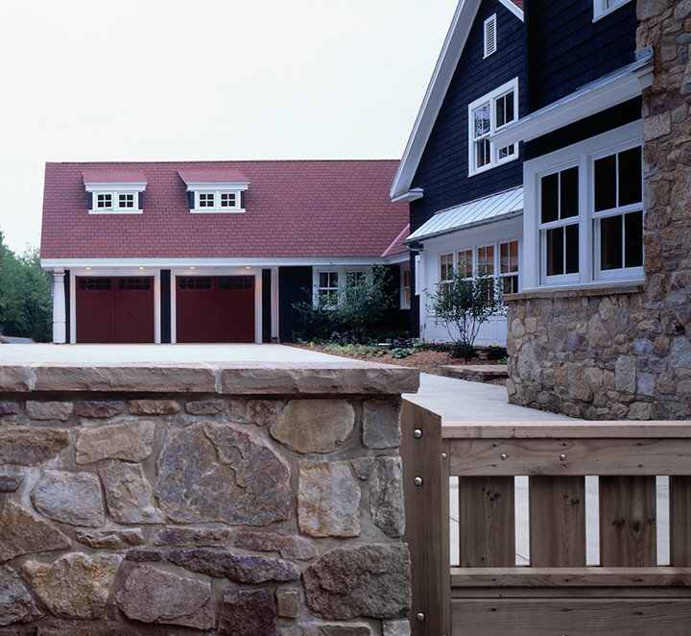
Project Team
Mark E. Tambornino, AIA, Partner; Todd P. Hansen, AIA, CID, Partner
Photography
Exterior Photography: Peter Bastianelli Kerze
Interior Photography: Dana Wheelock
BUILDER
River City Builders
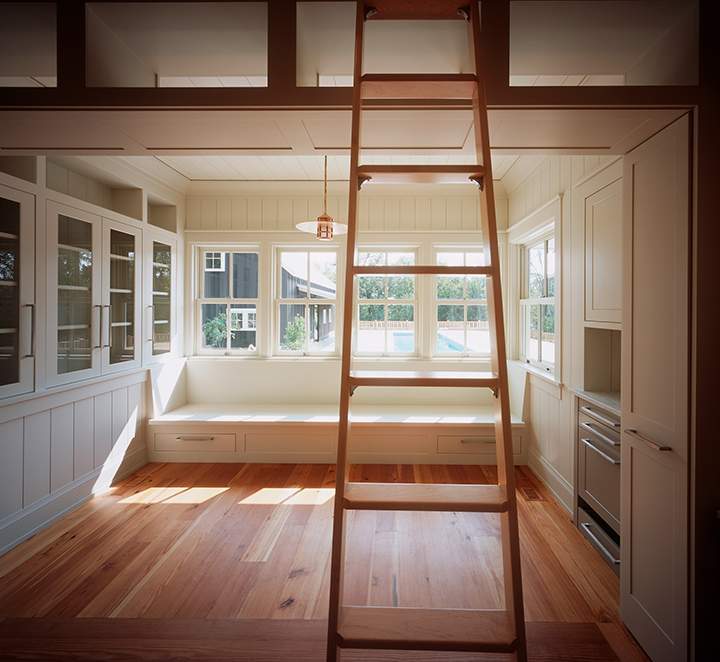
Outbuilding with pool changing rooms and kitchenette for comfortable entertaining. Full in-law apartment with separate entrance on second floor. Reclaimed southern yellow-pine floors.
OF NOTE
- “When I was growing up, my parents had a ramshackle cabin on Lake Pepin with lots of painted woodwork and bead-board. What I wanted in my new house was that childhood cabin where I spent my summers, but it needed to be bigger, more sophisticated, and cleaner in design.” -Owner

