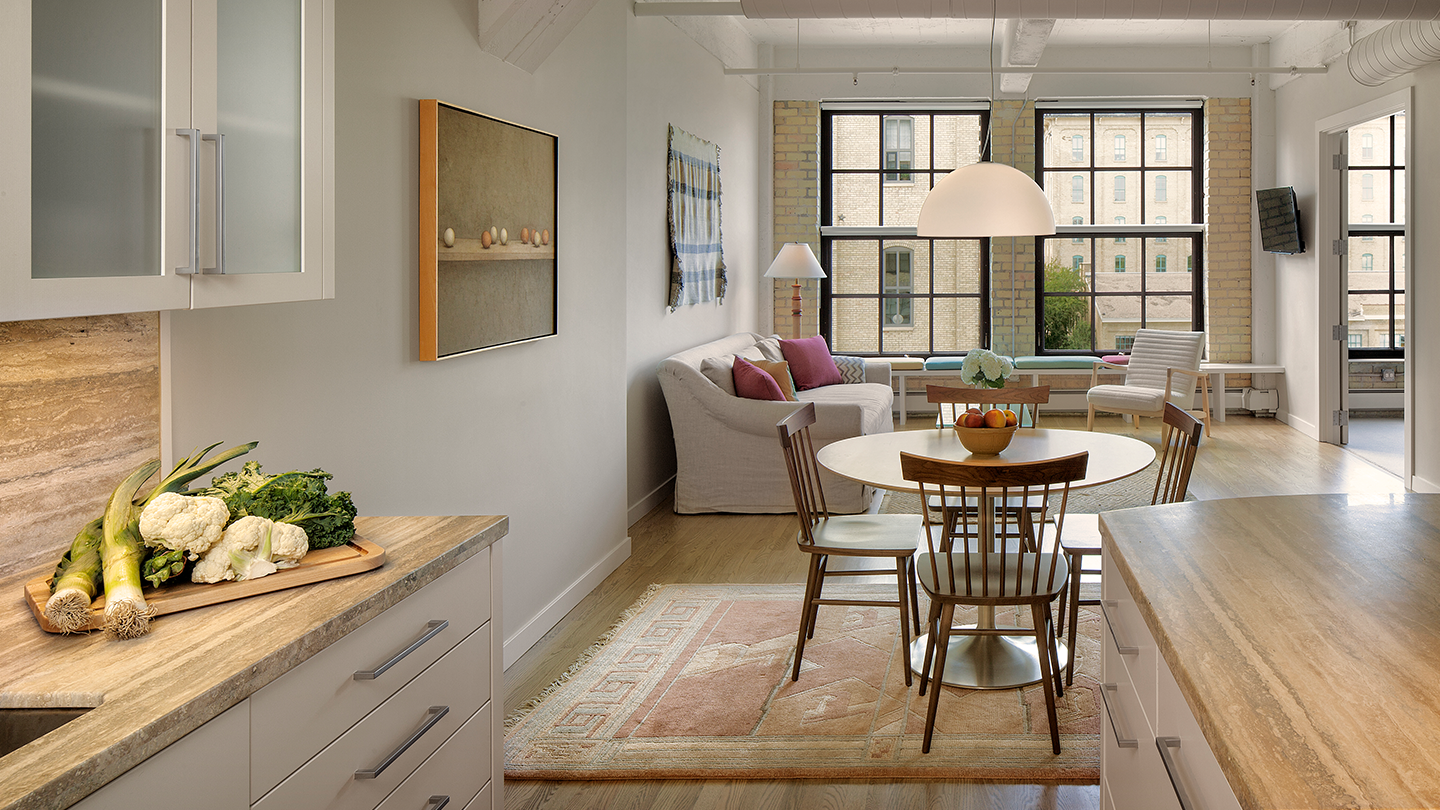CALMING LOFT
MINNEAPOLIS, MINNESOTA
This loft in the Northstar Blanket building in downtown Minneapolis creates an urban oasis for a couple who live outside of the city, but needed a place in town to stay when visiting friends and family. The goal was to create a functional and serenely beautiful home that was light filled and spacious, taking advantage of stunning views of the riverfront and adjacent historical buildings.
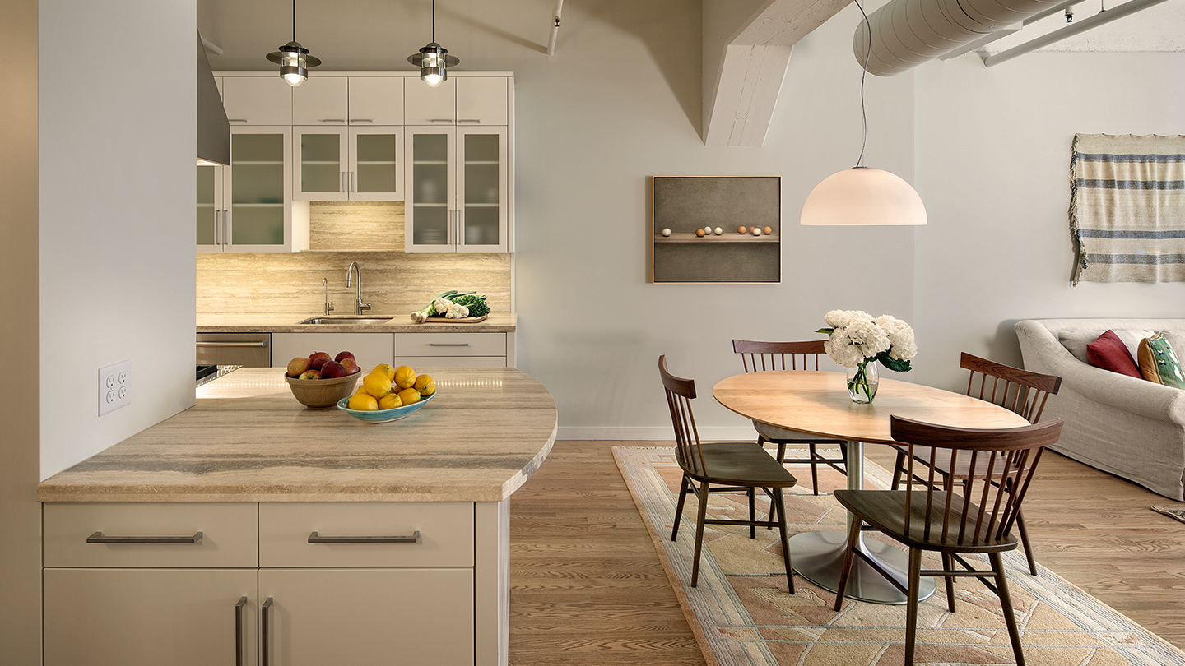
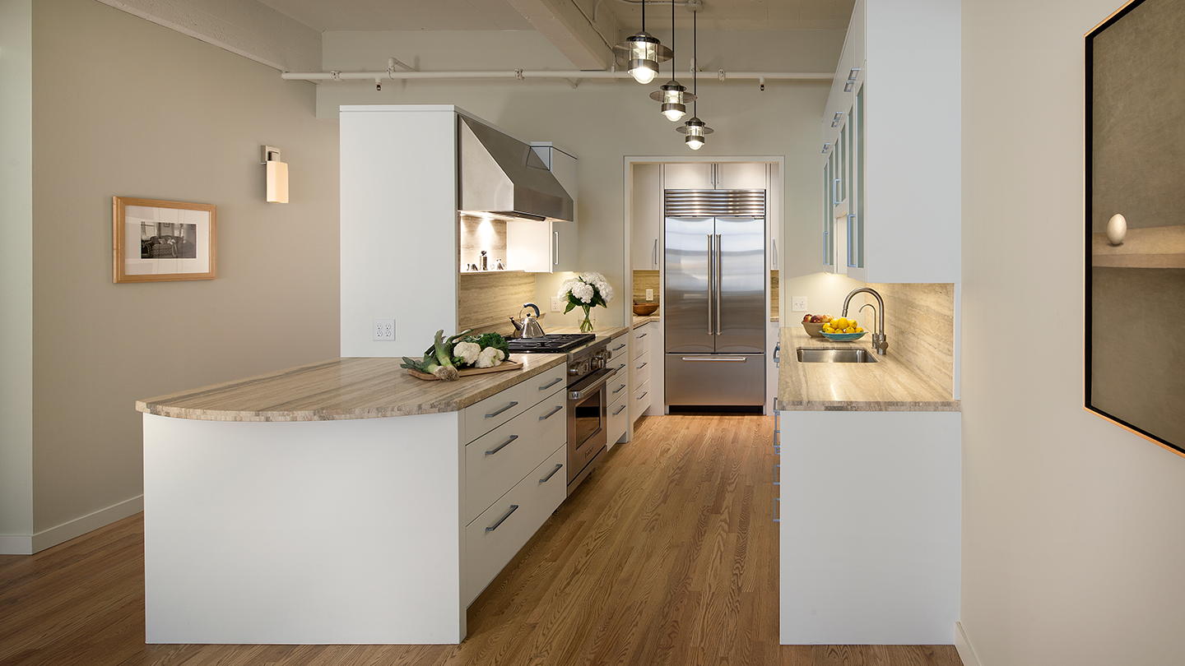
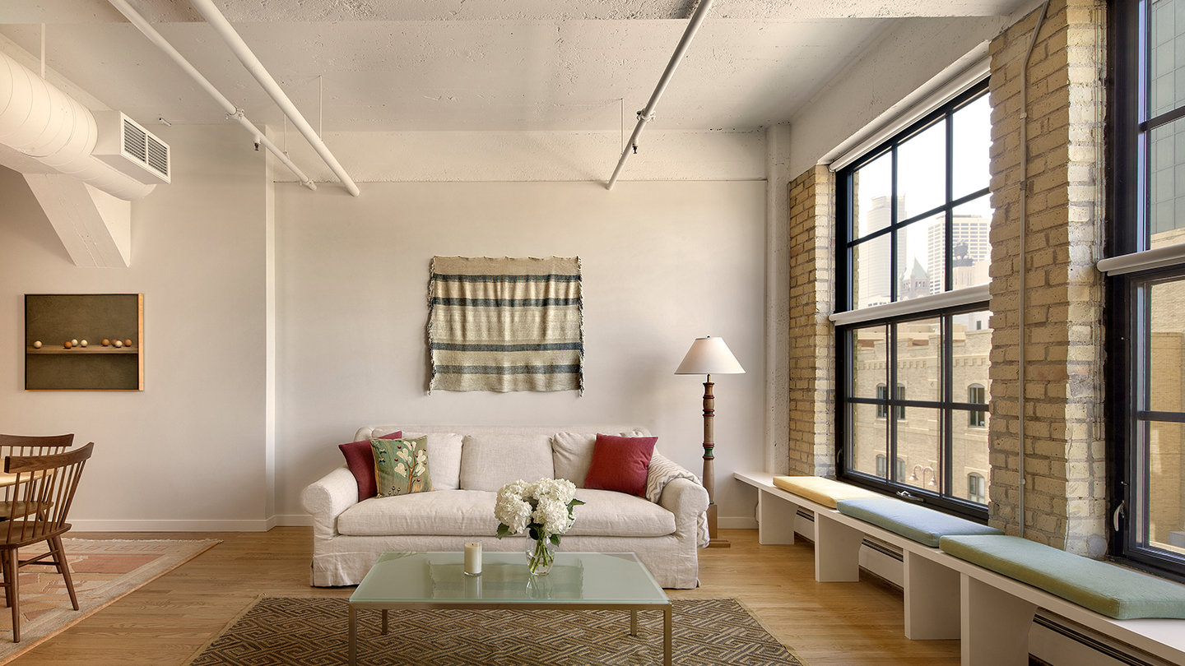
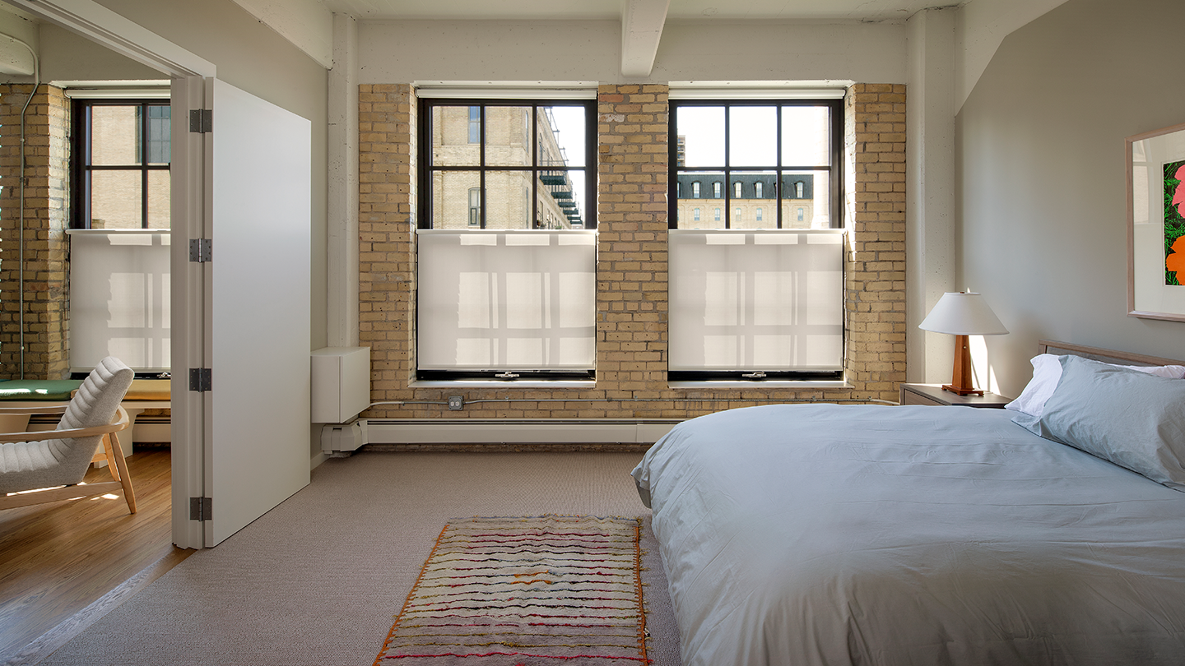
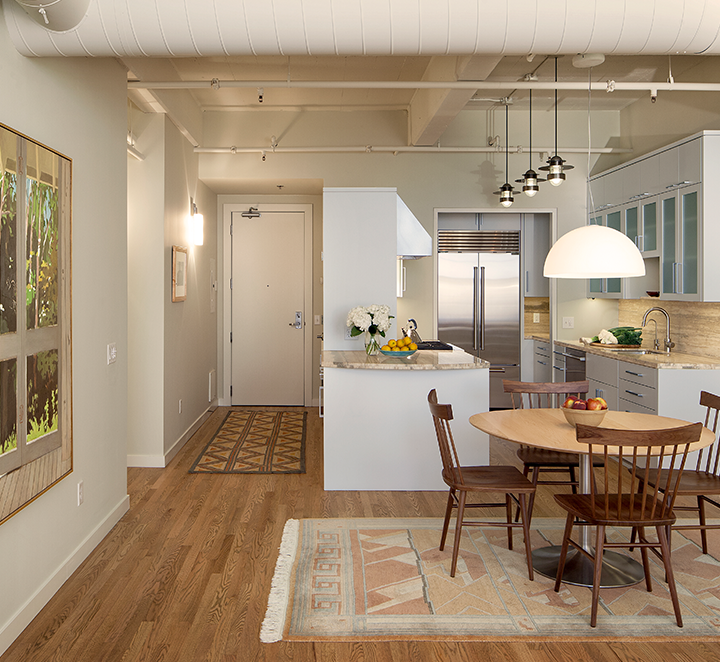
PROJECT TEAM
Christine L. Albertsson, AIA, CID, NCARB, Partner; Mark E. Tambornino, Associate AIA, Partner
PHOTOGRAPHY
Pete Sieger
BUILDER
Terra Firma Building and Remodeling Cooperative
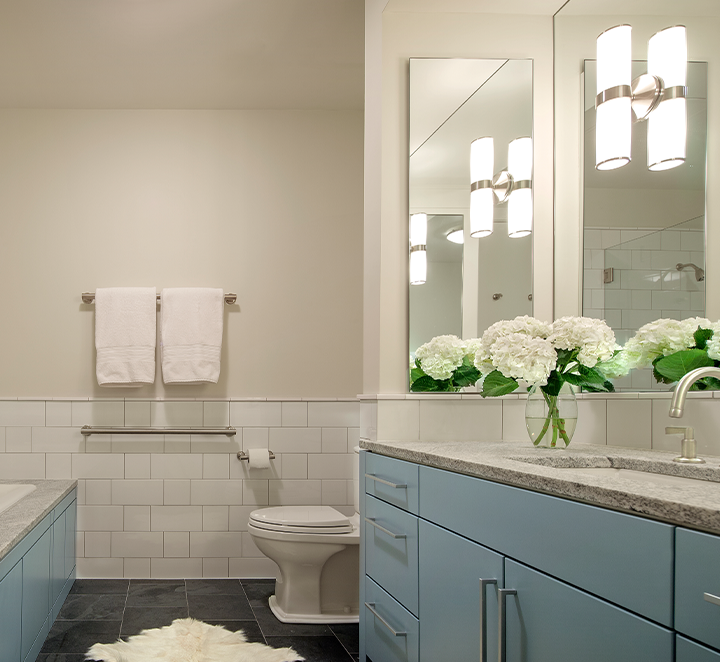
Building off the buff muted tone of the existing brick, the concrete ceilings and wood floors were softened to change the mood of the space. A complementary travertine stone was selected for the kitchen countertop and backsplash and was set against a subtle gray and white background for the walls and cabinets. The finished palette provides a calming and restful space within an active urban environment.

