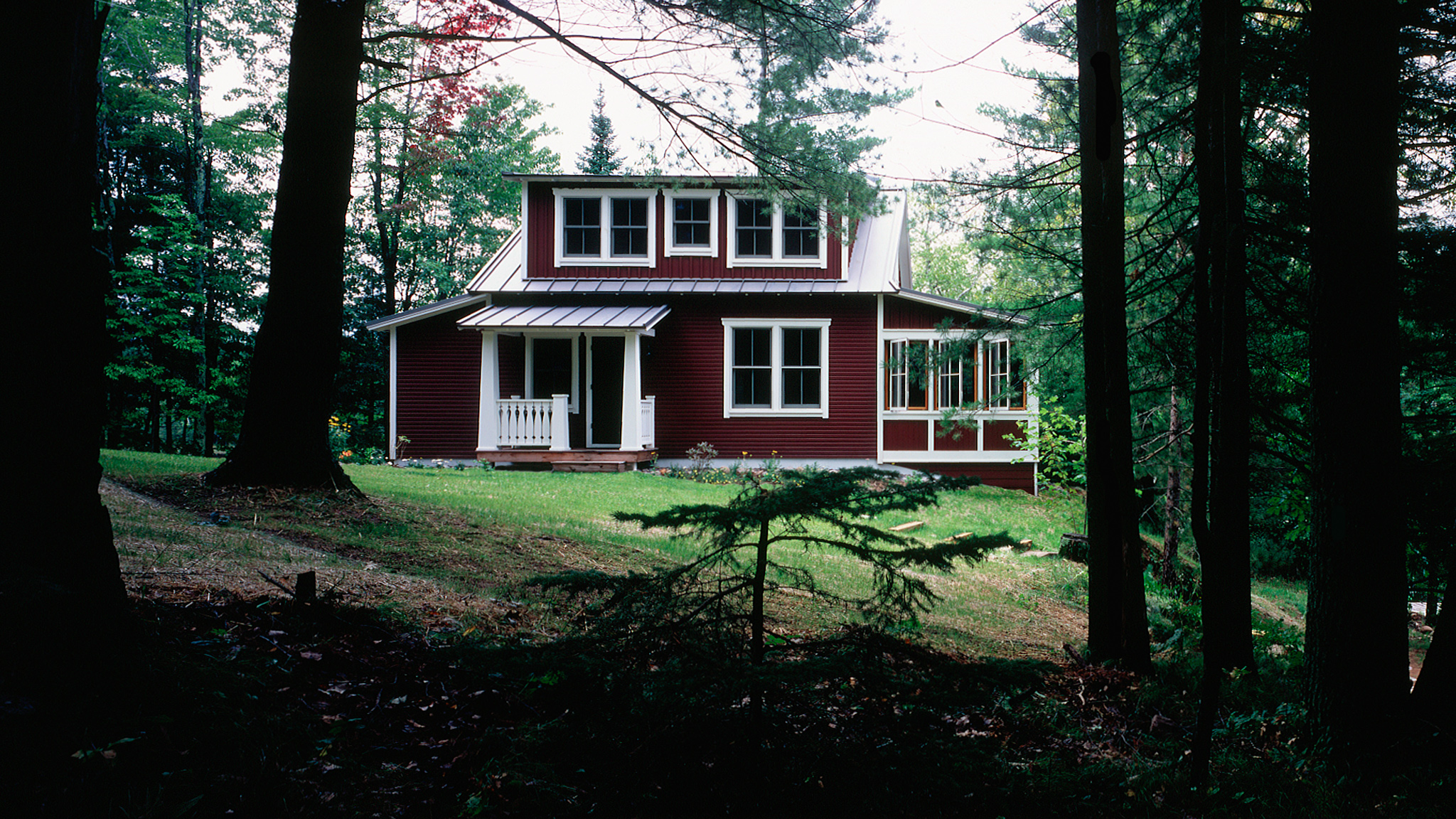CABLE LAKE HOME
CABLE, WISCONSIN
Steps from the shoreline of Cable Lake, this 1920s cottage needed a sensitive renovation to retain its original charm. The owner shared a Swedish heritage with architect Christine Albertsson and wanted the cabin to reflect authentic Scandinavian design — in color, proportion, and detailing, while also remaining rooted in the American Midwest. Albertsson Hansen reconstructed the cabin on a new foundation, reconfigured the floorplan, replicated the original boxcar siding, and framed the windows with custom-made white casings. For year-round lake views, one leg of the wrap-around screen porch was incorporated into the interior of the cottage, using push-out fir casements. The tiny, waters’ edge boathouse was remodeled into a small, but gracious, guest cottage.
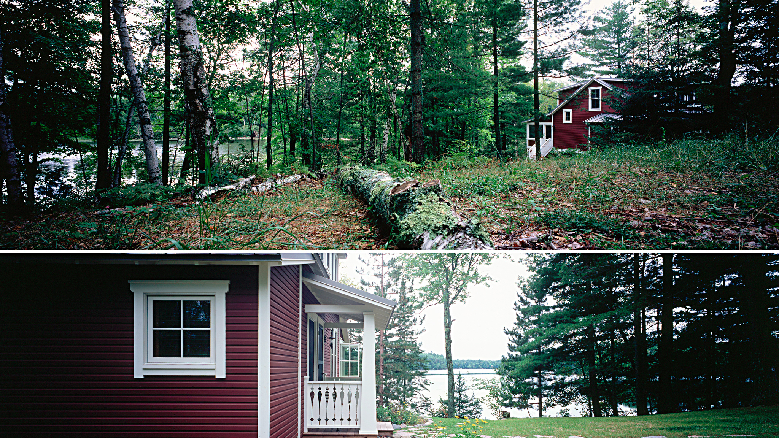
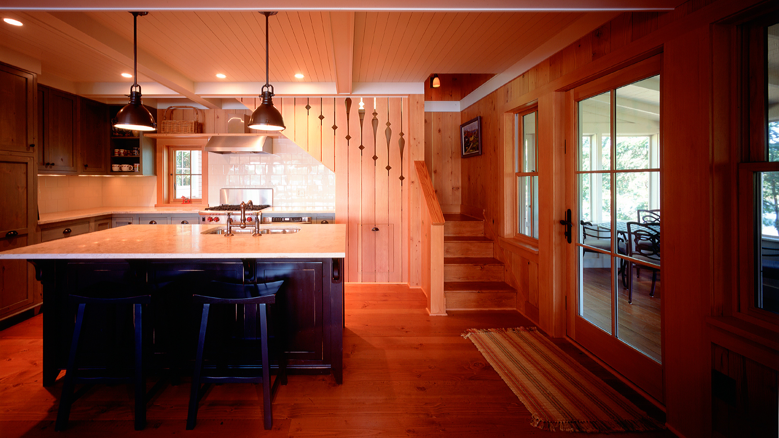
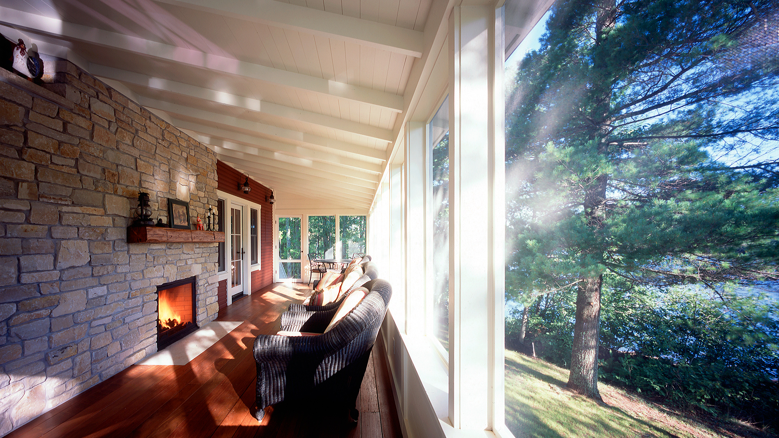
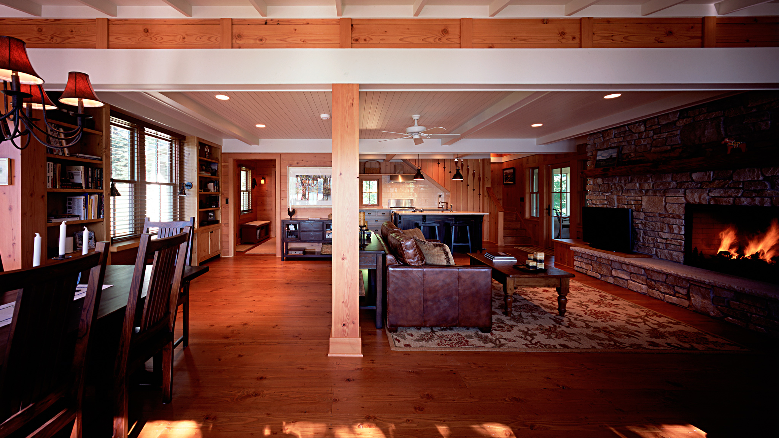
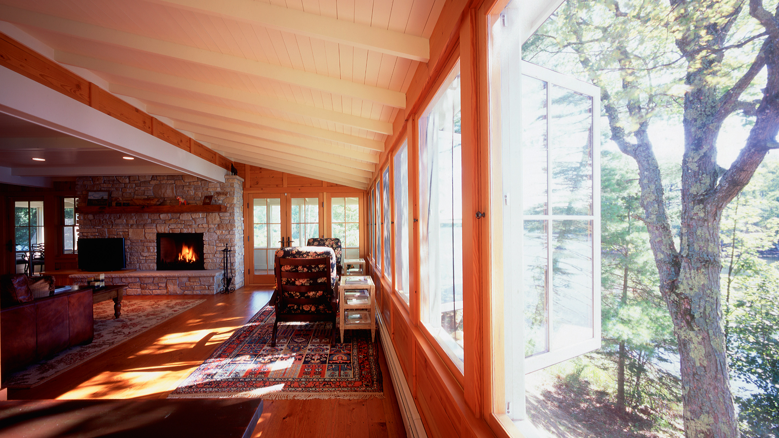
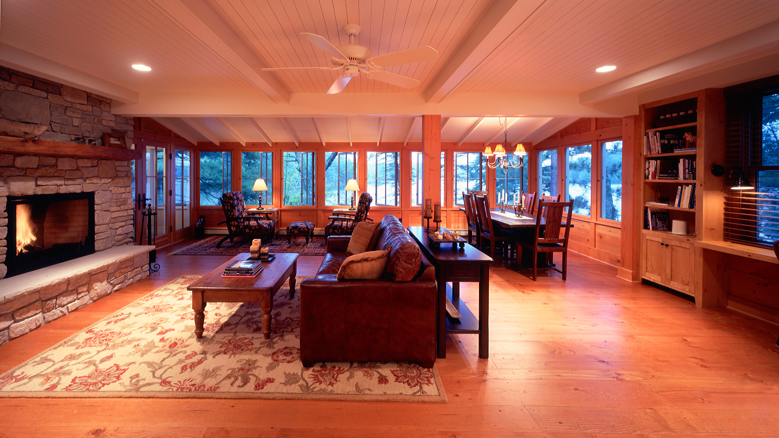
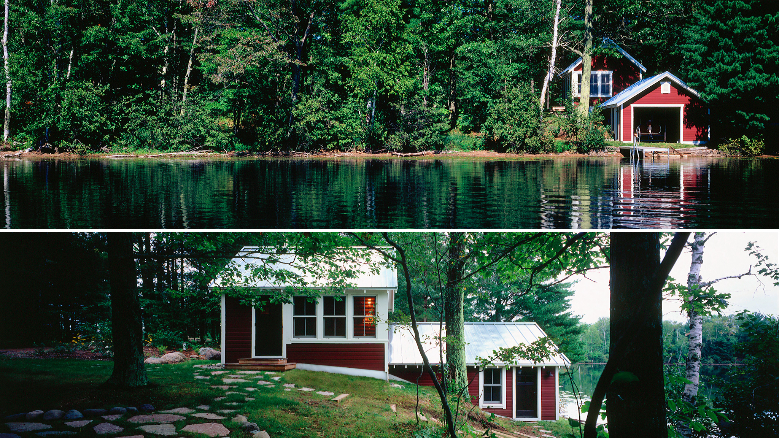
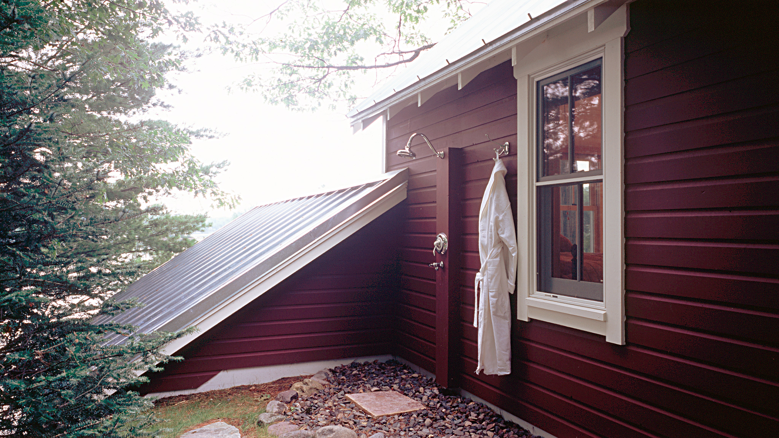
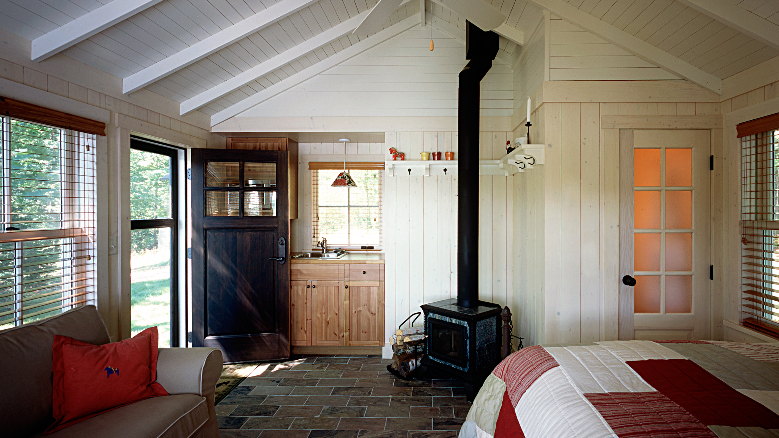
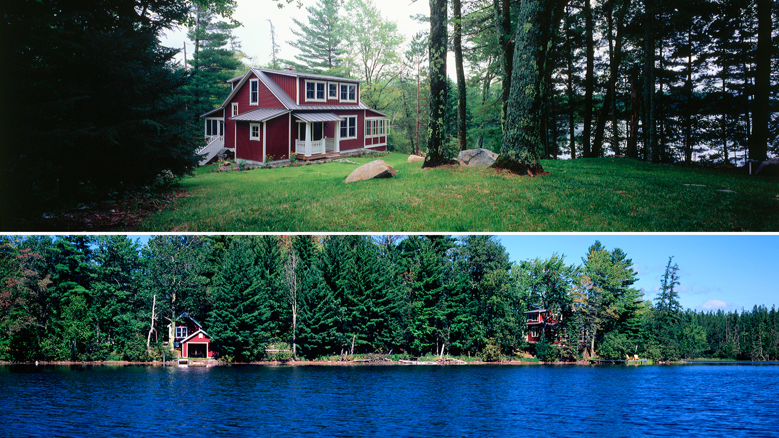
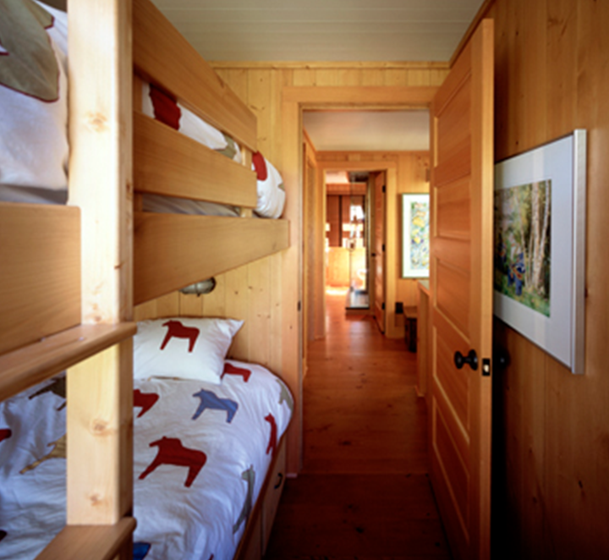
PROJECT TEAM
Christine L. Albertsson, AIA, CID, NCARB, Partner; Ryan Fish, AIA
PHOTOGRAPHY
Peter Kerze
BUILDER
Jerry Olson
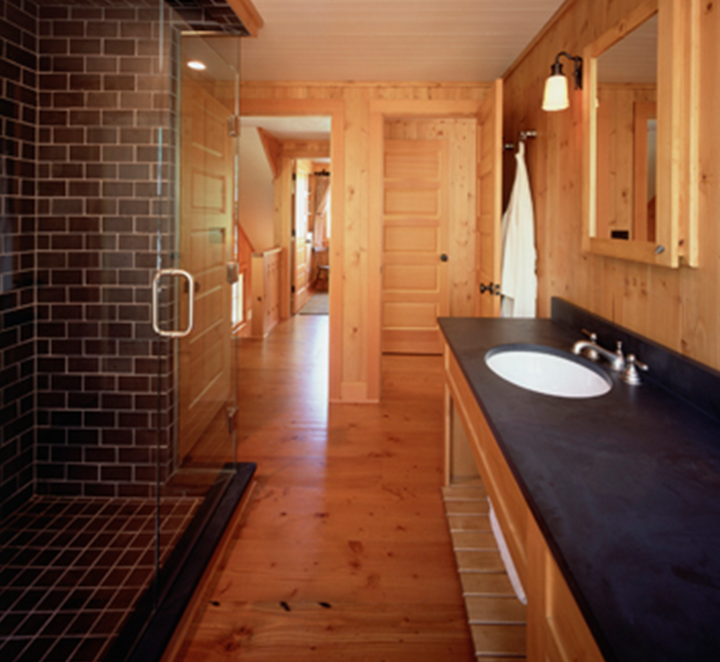
“Inside and out, this disarmingly confident little red cabin and boathouse reflect an inventiveness within a framework of history, a Spartan beauty in composition, and an underlying sense of well-being.” — Lake house Living, New York Times Magazine Luxury Homes & Estates, May 2008.
OF NOTE
- New foundation and crawl space added under existing shell.
- Double-sided stone fireplace added for both living room and screened porch.
- Guest cottage features outside shower sheltered by pine grove.

