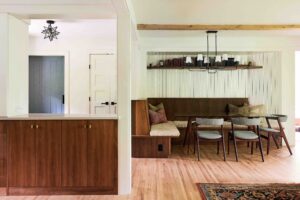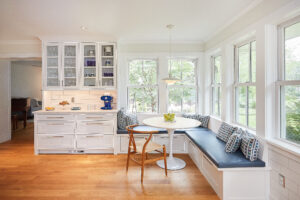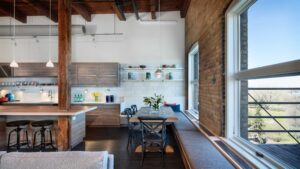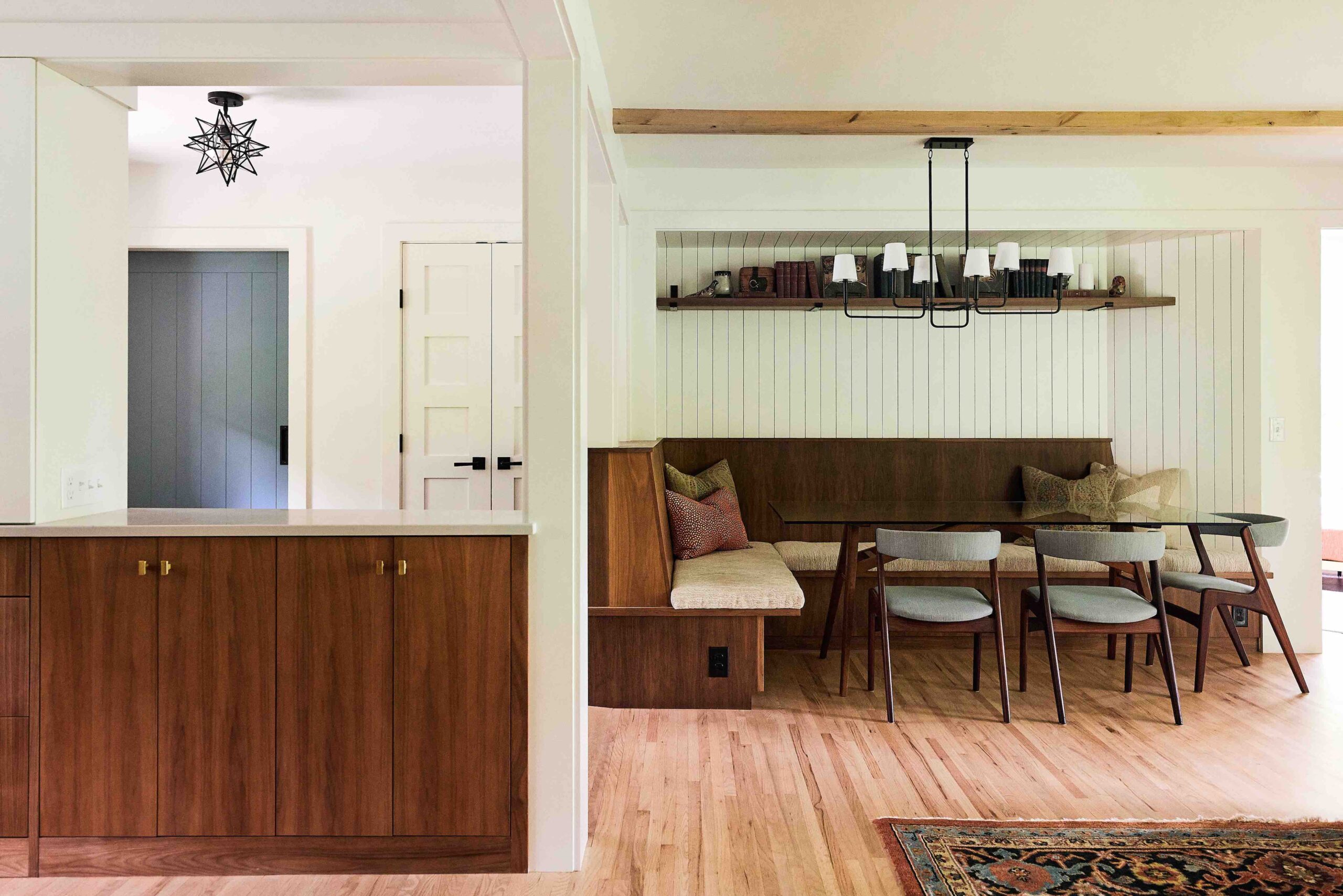In our stressed out, 24/7 digital age, Scandinavian design offers a thoughtful approach to organizing one’s home (and life) to foster a sense of deep comfort and refuge.
Scandinavian design, much more a sensibility than it is a “look,” asks itself the question, how do we craft a thoughtful relationship with the architectural background of our lives so that it enhances wellbeing and brings deeper meaning to our rituals?
The soul of this framework resides in accommodating our day-to-day rituals with a higher level of appreciation. The goal isn’t simply to build a pleasant home, but to craft a space that holds mindfulness and the pursuit of comfort in equally high regard, bringing gratitude, functionality, and beauty to the forefront of a homeowner’s mind as they move through their day within the spaces of their home.
While there are many ways in which this awareness can be achieved, one fundamental expression of this idea within the home is through the creation of prospect and refuge.
Coined by Jay Appleton in his 1975 work, The Experience of Landscape, ‘prospect-refuge’ theory argues that one experiences a greater degree of psychological comfort when protected by an enclosed space within the home (refuge), while being free to observe and reflect upon the broader room or landscape in an entirely non-demanding…even meditative manner (prospect).
“There is an idea in Scandinavian culture of the importance of coziness – or mys, in Swedish – expressed as a degree of enclosure,” said Hansen. “There is a formality outside the home, but once you are inside, especially a retreat home, the feeling is of comfortable, familial ease.”
To explore this thoughtful design framework even further, Hansen, and Sarah Hughes, Interior Designer at Albertsson Hansen Architecture, offer their wisdom on the nuances of Scandinavian design, generously sharing examples of the firm’s beautiful work in the process.
Cabin in the City Dining Nook: Grounded in Refuge
Set in a rambler-style home, this space replaces what was once a more traditional dining room. The new configuration features a walnut banquette with wood paneling to foster a greater sense of comfort. Here, the nook itself acts as a form of enclosure due to its tucked-away nature.

“The dining nook is protected on two sides, creating coziness within a bigger area while staying connected with the rest of the room,” said Hansen.
Not only is the nook itself an enclosure, but the shelf and soffit above the banquette create additional planes of enclosure that “feel more traditionally Scandinavian than just a banquette against the wall,” according to Hansen.
Books and trinkets from the homeowners’ personal collection are settled neatly on the shelf. The display of such objects is another fundamental principle of Scandinavian design. Displaying meaningful personal objects that are as functional as they are unique brings the homeowner’s own identity into what Hansen refers to as a “personal configuration of the equipment of living.”
“Someone once told me, the Swedish attitude is, if you’re going to do something, you might as well do it well. That narrative extends to appreciating the objects that you have,” said Hughes. “I always consider how the materials and palette we choose will complement a homeowner’s objects. Displaying items that appeal to you and show your personality makes the home much more personal.”
Suburban Serenity Home: Lush Gardens Frame this Sun-Filled Kitchen Banquette
This lovely nook is settled beside a serene outdoor water garden. The tall windows allow sunlight to spill into the rest of the room, blurring the distinction between the indoors and the natural world.
The intention of this room is to provide a space that elevates the everyday experience with a connection to the backyard water garden. To create a meaningful present moment experience, the architects drew upon the concept of prospect and refuge. The bright space of refuge looks out upon two foci of prospect: the expansive outdoor garden and the greater room surrounding it.

Because comfort and protection are integral to the feeling of refuge, The Albertsson Hansen team makes a point in their work to choose seating that is soft and lends itself to a more relaxed posture of sitting. In a kitchen, this means not limiting kitchen seating to a straight-backed chair or a stool at an island. This space is configured such that one could lean back against the plush pillows and look out over the garden with ease.
“This project specifically speaks to creating a cozy place from which to consider an exterior view,” said Hansen. “In this case, the banquette is settled at the corner of the kitchen, so it both looks into the working part of the kitchen where you could engage with someone cooking or making coffee, but also gaze out into the home’s backyard and water garden.”
Speaking to the room’s objects, Hughes notes that true to Scandinavian design, the homeowners chose many of the room’s items for their craftsmanship. The Wishbone Chair, featuring a beautifully sloped back, was designed by Danish modern furniture designer Hans Wegner, while the café table was designed by the Finnish architect Eero Saarinen. Having remained ‘en vogue’ since their inception in the 1960s, these tables embody timelessness, serving as a modern classic staple that is also highly functional for the space.
“The chair, the table, and the light fixture are all timeless pieces that came about in a very specific era, but they fit in so many scenes because of the way that they are intentionally designed,” said Hughes. “We place a strong emphasis on natural materials that are going to last for a long time because, when somebody comes to us to remodel their house, it’s not a temporary thing. This is going to be their forever space. So, it’s not about following the latest trend, it’s about making it long-lasting so that the home can grow with the homeowners.”
The Poulsen light fixture that hangs above the café table, for example, found its origins in 1920s Copenhagen, when most of the city’s housing stock consisted of traditional 19th-century apartment buildings. Remarkably, it was designed at the time to act as a modern element within the older building. “That’s why it translates so well, even now,” said Hughes, “because it was ahead of its time in the way that it was designed, so it fits in a variety of places.”
River View Loft Dining Nook: Modern, Moody City Hideaway
This sophisticated loft in a former warehouse building is perched in the heart of downtown Minneapolis, overlooking the Mississippi River. The room’s layout encourages a feeling of refuge in the corner banquette space, and yet, allows for expansive views of the river below through the loft’s tall windows.

“I love this project because the overall style and use of the space is completely different from the other two projects,” said Hughes. “You can feel the thoughtfulness in the same way, but it translates differently here. I think we work well with many different project styles because we can take these elements and translate them to suit different lifestyles.”
To make the space truly their own, it was important for the homeowners to display their collected objects, such as a set of rotating picture lamps, plus a few favorite pottery pieces. Ornamenting the living space with important personal objects on a shelf above the banquette seating creates an added degree of overhead enclosure while allowing objects to play a prominent role in setting the tone for a space. It is a simple way to appreciate the little things that make up one’s life.
“A home should be a framework within which the things that are meaningful to you can find a place. There isn’t one pure visual formula for something to look right,” said Hansen. “Ultimately, the spaces shouldn’t be about the designers, but about allowing the homeowner to tell their story and share their traditions. It’s their own special perch in the world.”
Find Meaning in Your Space
For many, the home is a sacred place where we feel most ourselves. The principles of Scandinavian design, expressed through the idea of prospect and refuge, the appreciation of functional and decorative objects, and a commitment to long-lasting functionality is a wonderful means of creating a comfortable and meaningful home. After all, we all could use a little more mys in our lives, couldn’t we?
Albertsson Hansen Architecture: Thoughtful Design. Delightful Living.
Seeking more inspiration? To explore more projects by A&H, visit Our Portfolio.
To read more stories similar to this one, visit the blog on www.aharchitecture.com.

