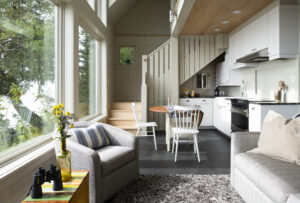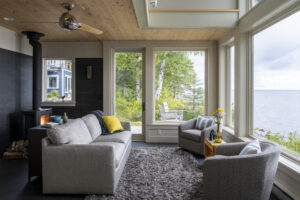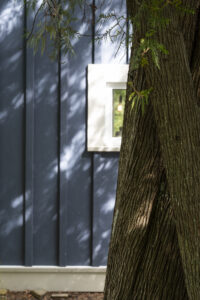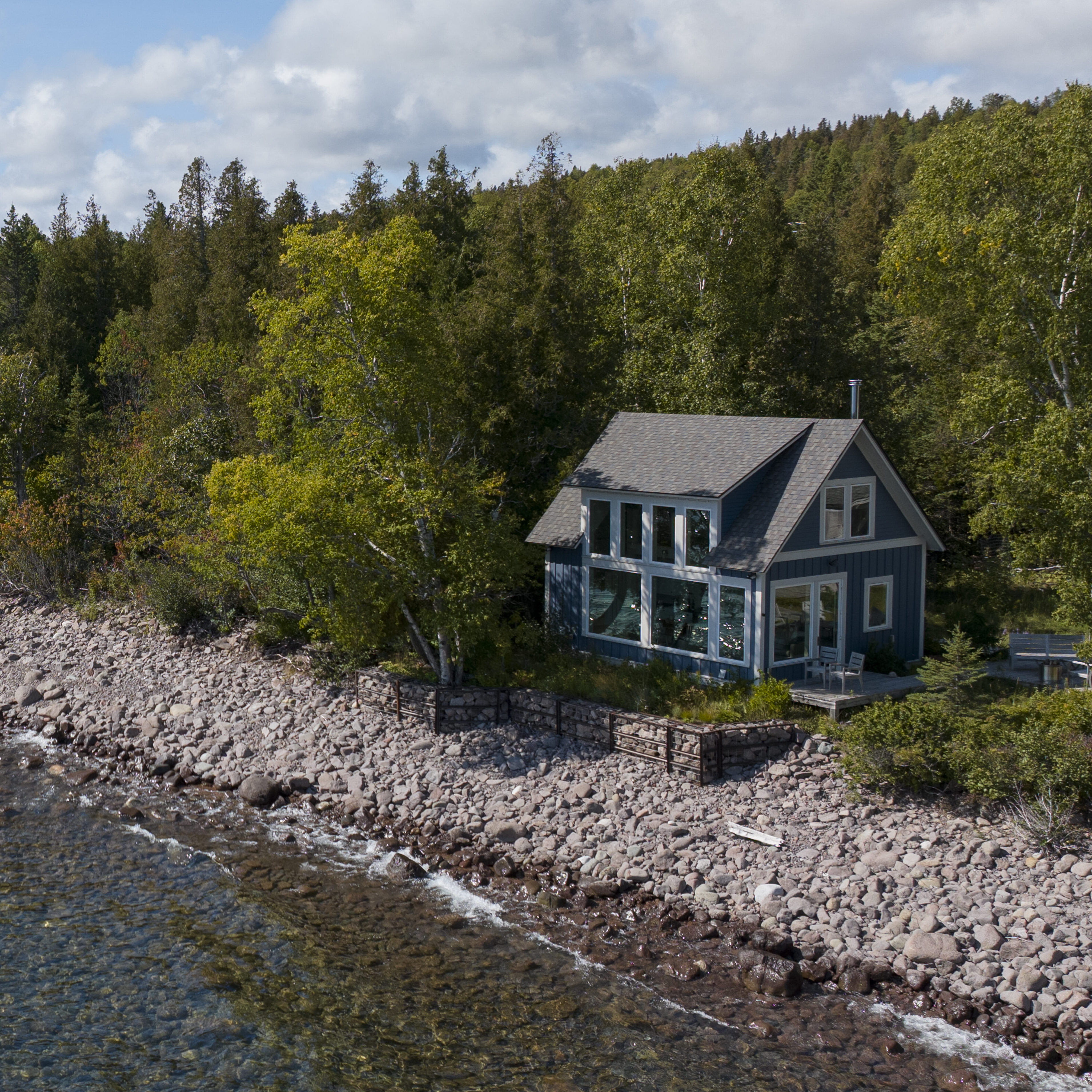In just 700 square feet, we’ve nestled everything necessary for a weekend retreat into this mini-cabin, perched on Lake Superior’s edge. As any architect will attest, constraints breed creativity! Bound to the original 1920s cabin’s 20×24 footprint, the challenge was formidable: incorporating a kitchen, bathroom, mudroom, and an upstairs sleeping area into this limited space.
Budget considerations guided every decision, yet this project never felt like a series of compromises. We adopted a balanced approach, blending high-end and budget-friendly elements. The custom stair railing injects personality, harmonizing with the economically savvy IKEA kitchen cabinets. A wood-burning stove not only adds warmth and ambiance but also is a space-efficient, cost-effective choice. The non-combustible slate floors, ideal for in-floor heating and large dogs, perfectly complement the stove: a solution that balances the technical with the aesthetic.
 No compromise was made on the expansive picture windows and glass loft railing, framing breathtaking views of Lake Superior. Despite its compact size, the cabin comfortably sleeps six, thanks to a clever layout including a pull-out sofa and an open loft with three cozy sleeping berths.
No compromise was made on the expansive picture windows and glass loft railing, framing breathtaking views of Lake Superior. Despite its compact size, the cabin comfortably sleeps six, thanks to a clever layout including a pull-out sofa and an open loft with three cozy sleeping berths.

This arrangement, reminiscent of a ship’s quarters, lets guests drift off to the soothing sounds of lake waves. The plywood flooring in the loft contributes to the cabin’s relaxed atmosphere.

Design is defined by its significant moments. One such feature is the ‘hugging cedars,’ a cherished element of this site. We’ve crafted a kitchen window under the stairs, framing these trees, turning a simple view into a moment of delight. While large windows capture grand vistas, it’s the small, strategically placed ones that often go unappreciated – yet they hold the power to transform a space. In this mini-cabin, every inch tells a story of innovation and thoughtful design, proving that even the smallest spaces can host big dreams and comforting retreats.

In this mini-cabin, every inch tells a story of innovation and thoughtful design, proving that even the smallest spaces can host big dreams and comforting retreats.
Photos: Scott Amundsen
Contractor: Crown Construction
Design Team: Christine Albertsson AIA CID NCARB,
Ian McLellan AIA

