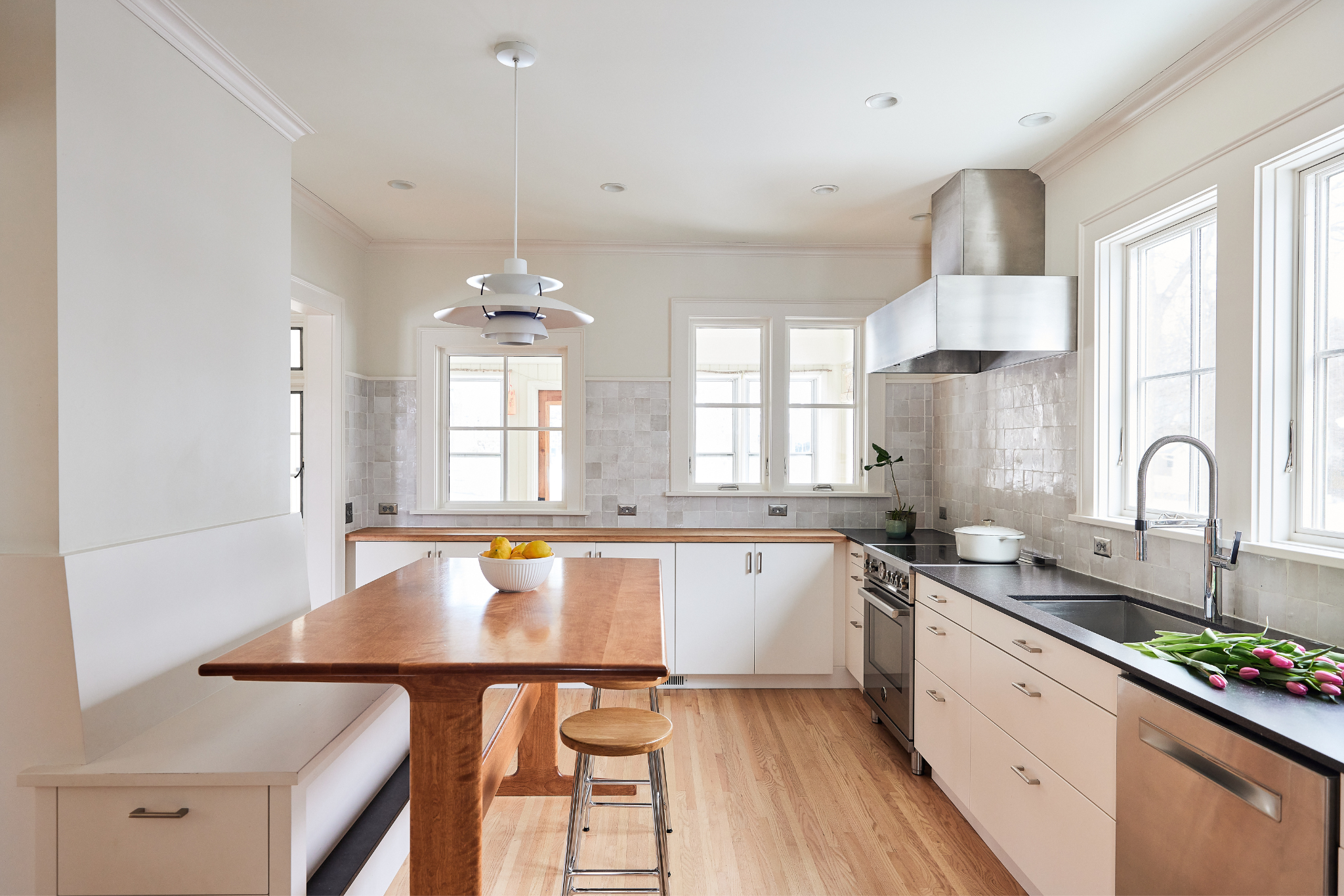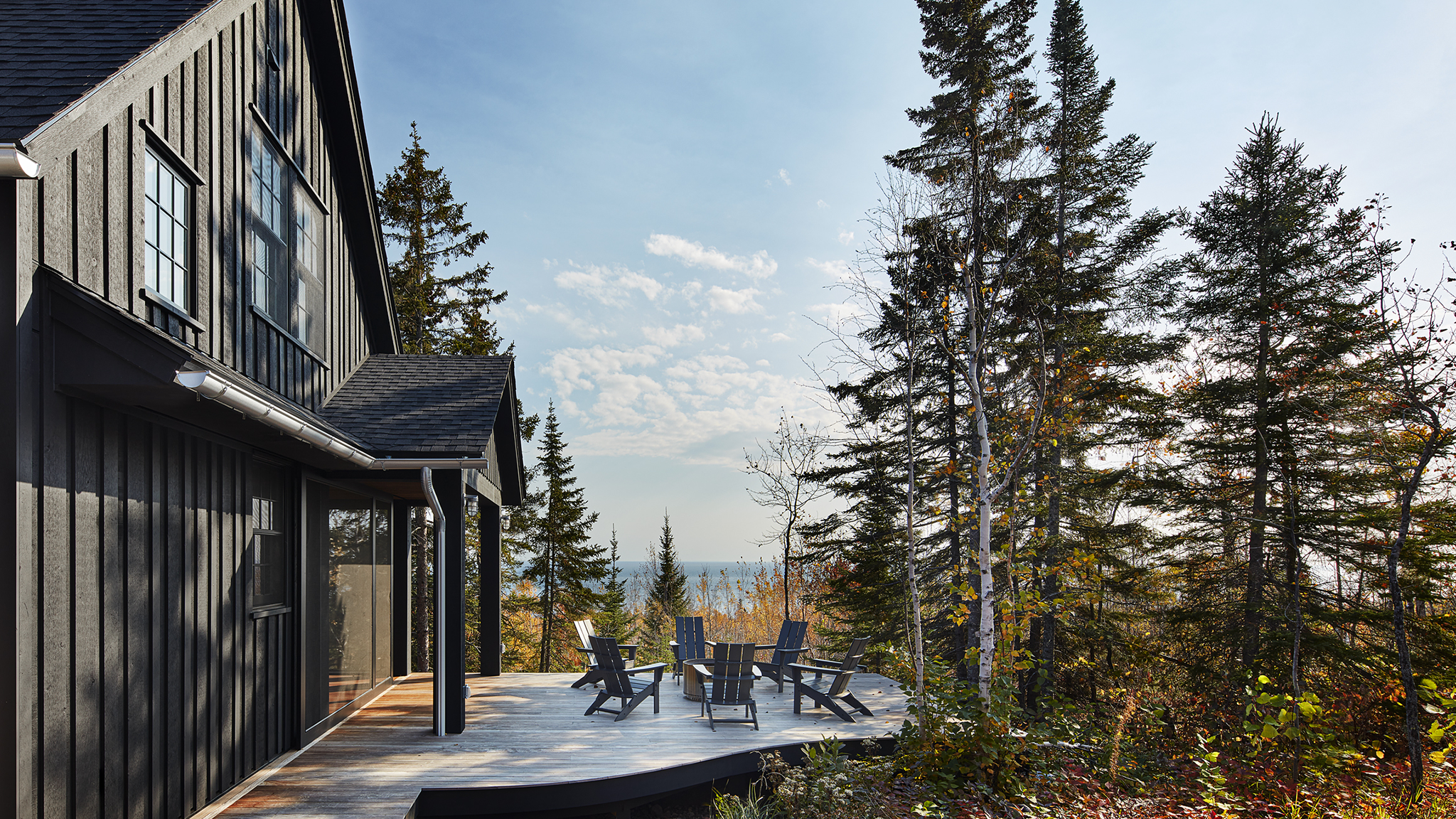At A&H Architecture, we believe that a harmonious connection with nature is essential for creating truly captivating living spaces. In honor of celebrating Earth Day, let’s explore this important concept of well-being in our projects and discover how outdoor spaces drive how we design our homes and remodelings.
Embracing Biophilic Design
Biophilic design signifies a profound shift in architectural philosophy, prioritizing human well-being and connection with nature over mere aesthetics. At A&H Architecture, we have always embraced this. Built environments profoundly impact our physical, mental, and emotional health. The emphasis on abundant natural light, ventilation, and organic materials like wood and stone enhances one’s well-being and fosters a deeper connection with the natural world.
 Photography: Wing (Ta) Ho
Photography: Wing (Ta) Ho
Incorporating Natural Materials
We believe in the power of natural materials to evoke warmth and authenticity while connecting with the earth’s elements. Wood, stone, and clay are not only sustainable and environmentally friendly but also contribute to a sense of unity between indoor and outdoor spaces. Maintaining material continuity throughout the home blurs physical boundaries and reinforces a harmonious connection between interior and outdoor environments.

Photography: Corey Gaffer
Seamless Indoor-Outdoor Transitions
Our architectural approach emphasizes seamless transitions between indoor and outdoor spaces. Well-placed and generously scaled windows function like thresholds that connect interior living areas with the beauty of the outdoors. They maximize views and daylight distribution, creating a sense of openness and freedom within the home, enriching the indoor environment with natural scenery and, once again, enhancing overall well-being.

Photography: Corey Gaffer
Bioclimatic Architecture
Our commitment to sustainability is reflected in our embrace of bioclimatic architecture principles. When harmonizing with the natural environment, we optimize energy efficiency as well as the home’s overall comfort. By positioning structures to maximize solar gain during colder months and minimize direct sunlight exposure in warmer months, we are able to optimize natural heating and cooling. South-facing windows capture sunlight for passive solar heating, while carefully placed openings facilitate cross-ventilation to promote natural cooling, minimize environmental impact, and enhance the overall livability of our designs.

Photography: Corey Gaffer
Outdoor Living Spaces
Outdoor rooms are designed to embrace the natural surroundings, creating inviting settings for relaxation and socializing. Mature trees and scenic vistas are the backdrops, blurring the lines between indoor and outdoor realms. Each outdoor space is tailored to our client’s lifestyles and preferences, ensuring that every detail contributes to a transformative outdoor space that exceeds expectations.

Photography: Corey Gaffer
By integrating natural elements and embracing biophilic design principles, our team at A&H Architecture creates homes that nurture the soul and inspire a deeper connection with the natural world. By experiencing the transformative power of nature-infused architecture firsthand, we can transform your home into a sanctuary where indoor beauty and function meets outdoor tranquility.

