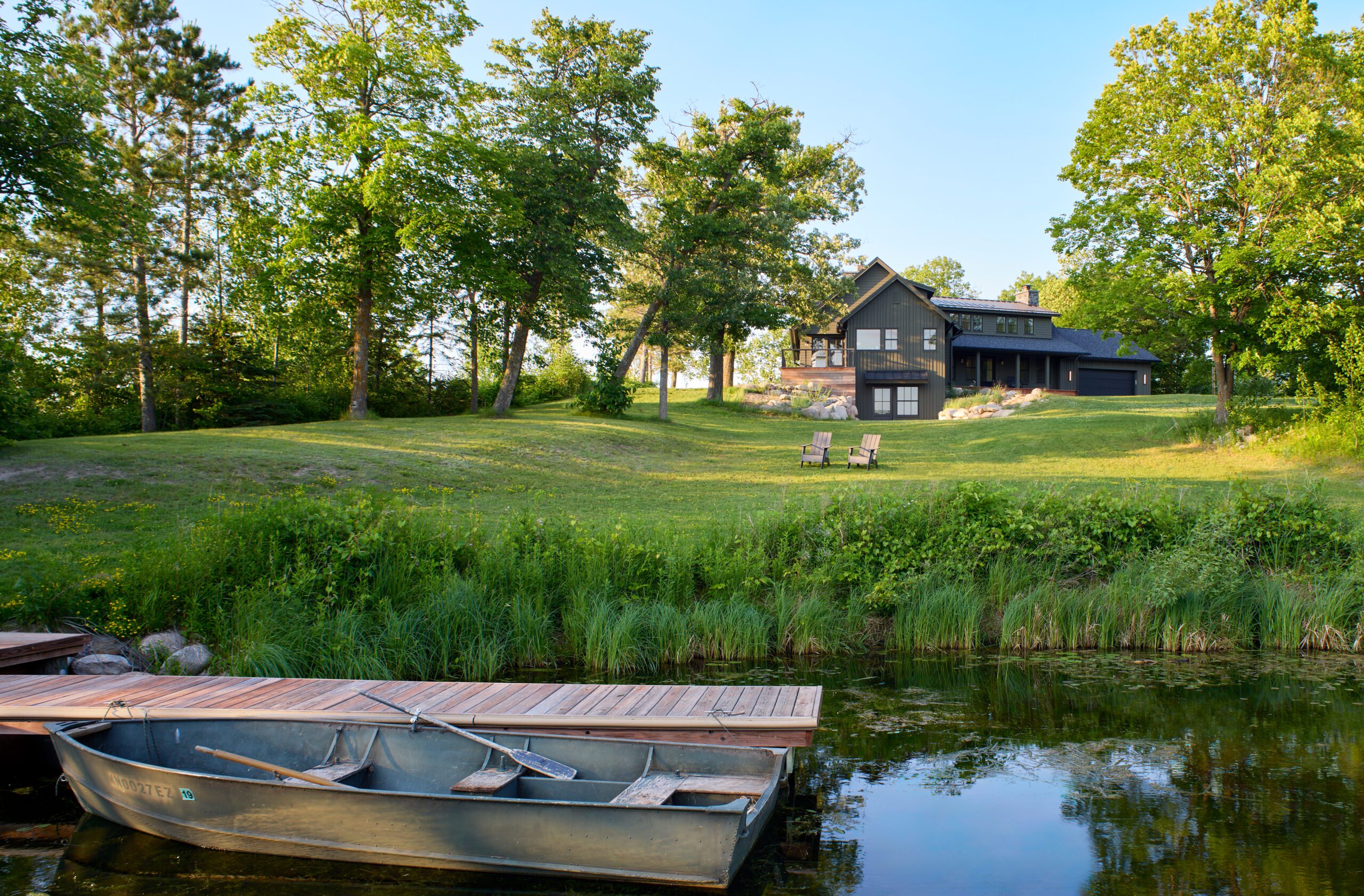LEECH LAKE RETREAT
BOY RIVER, MINNESOTA
Set along the wooded shores of Leech Lake, this new retreat replaces a beloved family cabin that had been passed down for generations. The owners sought a home that would honor the memory of the original while embracing modern comfort and sustainability.
Designed with a carefully angled plan to capture views of both the lake and the family’s private harbor, the home sits low and quiet in the landscape. Inside, natural materials, handcrafted details, and a warm palette of wood, plaid, and earth tones recall the nostalgia of the past while supporting family life for years to come.
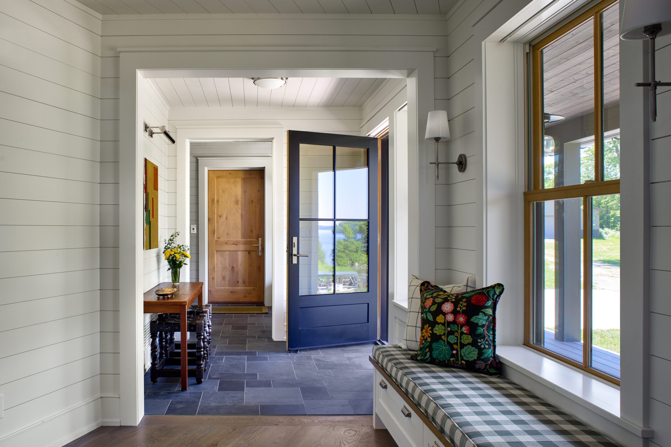
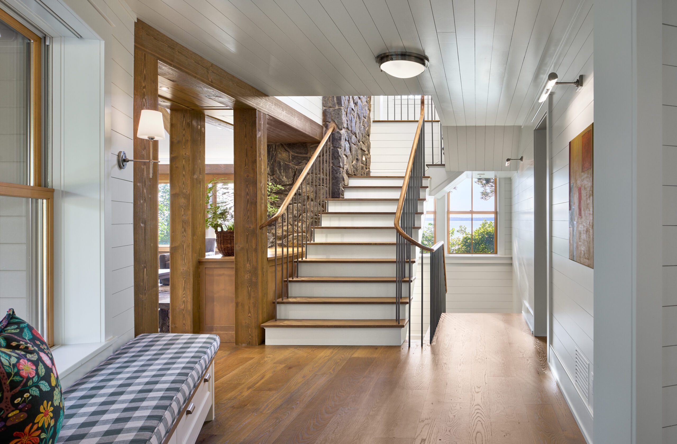
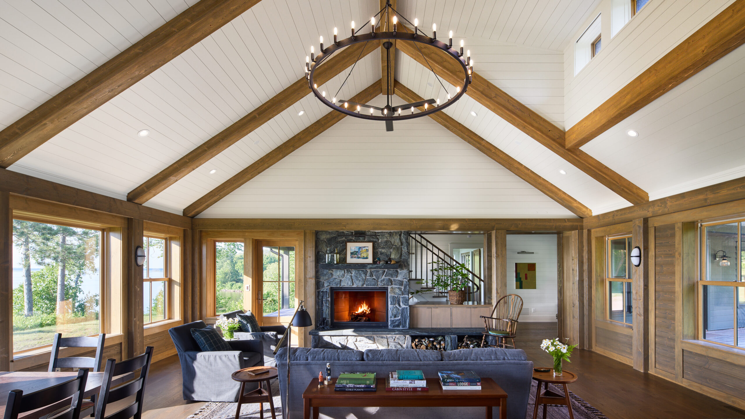
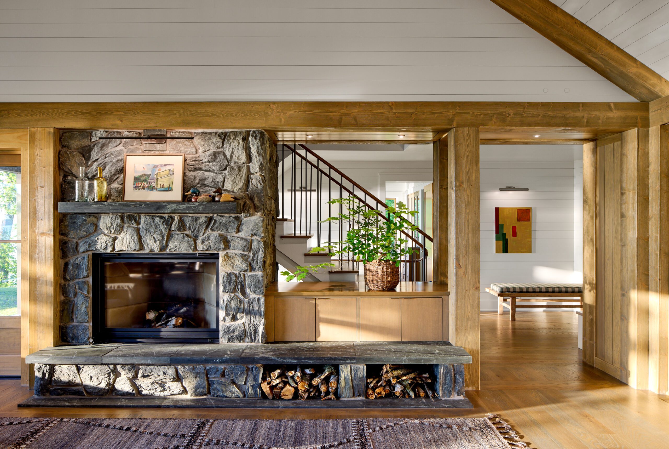
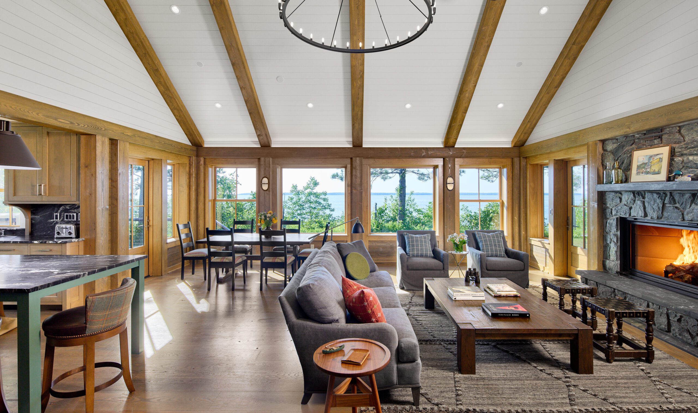
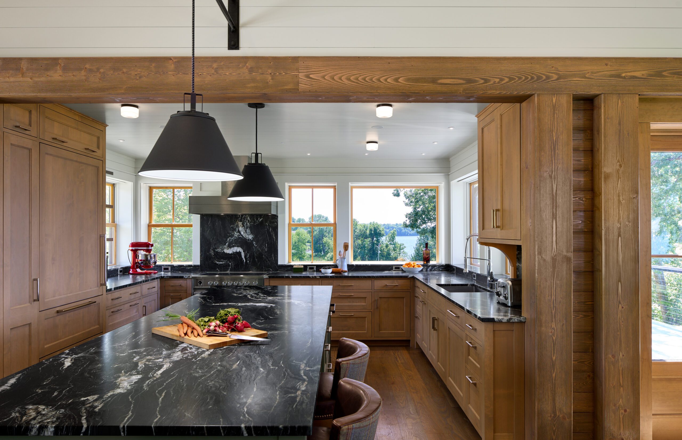
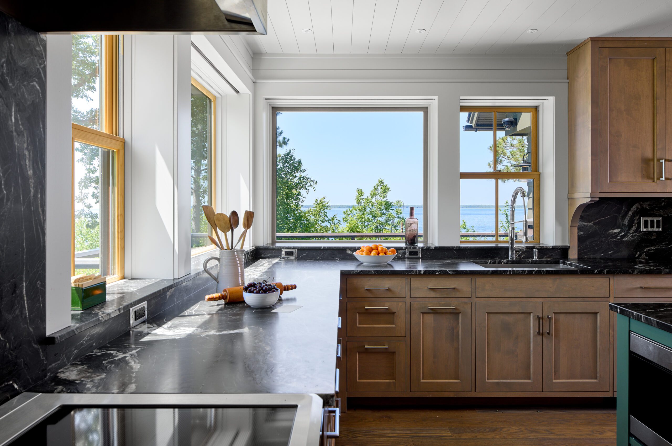

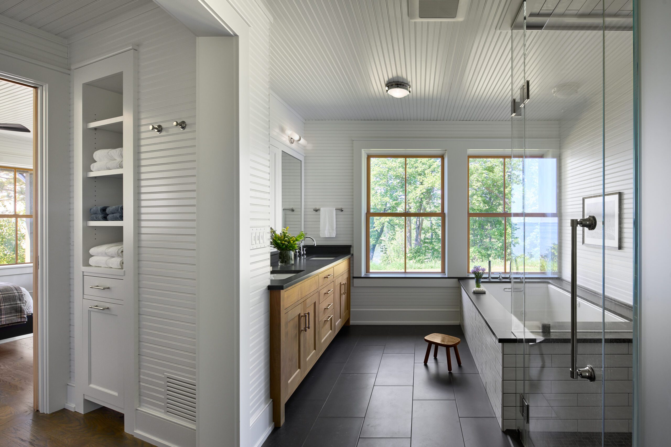
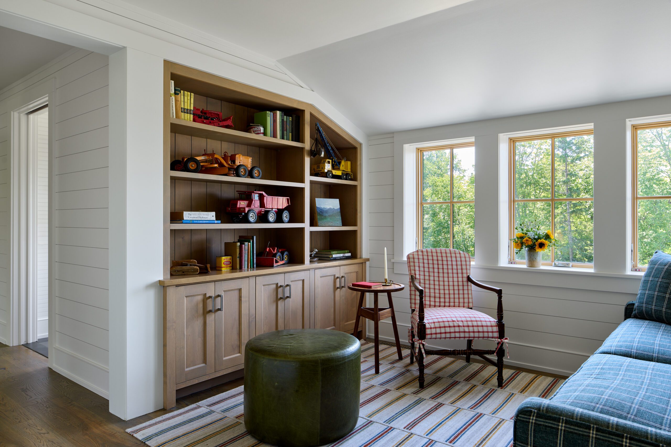
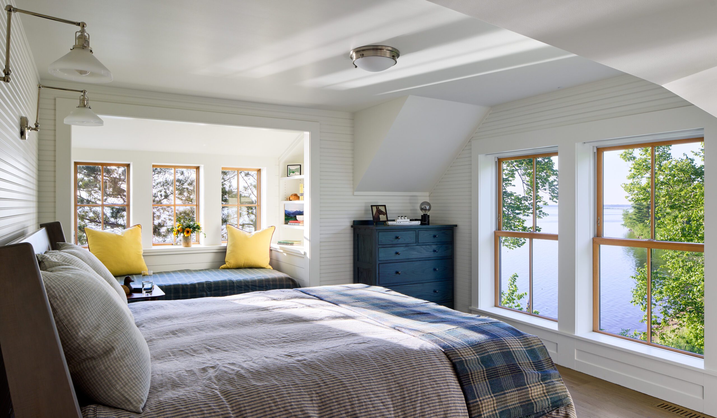
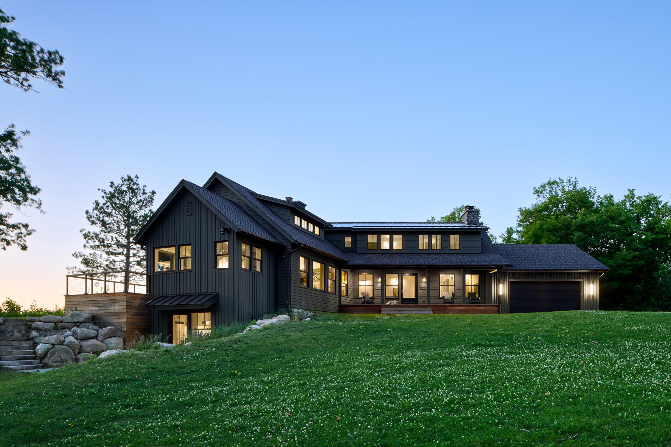
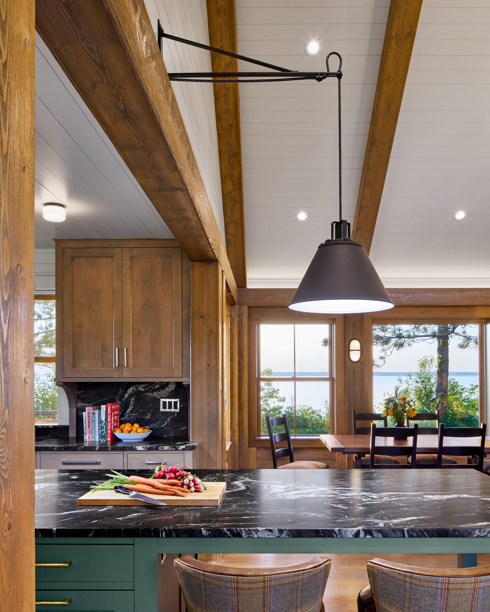
PROJECT TYPE
New construction retreat home
PROJECT TEAM
Todd Hansen, AIA
Jenny Seim, Associate AIA
INTERIOR DESIGNER
Sarah Hughes, Allied ASID
BUILDER
Lake Region Builders
PHOTOGRAPHY
Corey Gaffer Photography
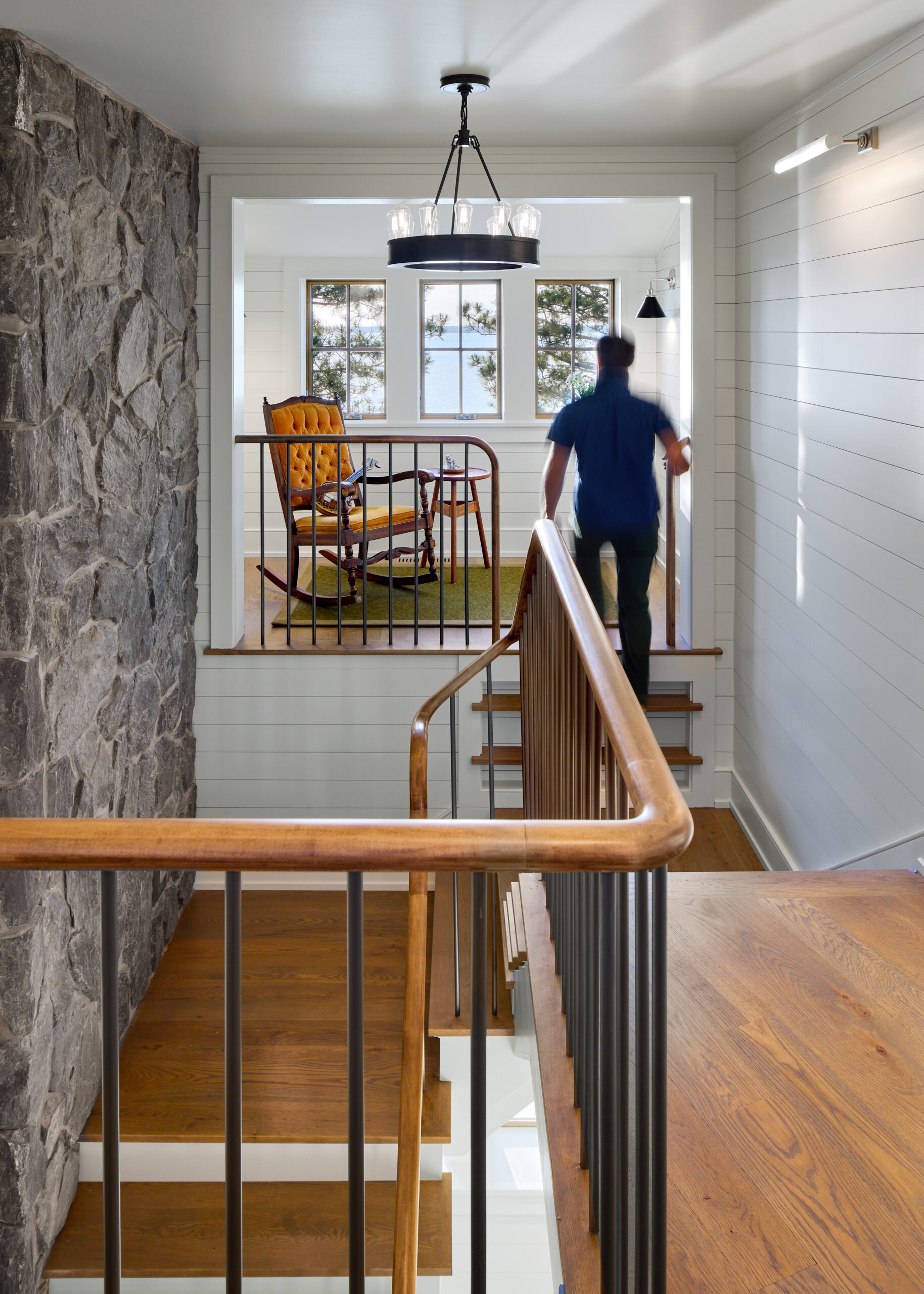
OF NOTE
-
112-degree layout maximizes views and privacy
-
Wood-clad walls, stained alder doors, and pine sashes carry warmth throughout
-
Lower-level bath reinterprets the original cabin’s knotty pine and scalloped trim
-
Secondary kitchen, built-in daybeds, and flexible gathering spaces support large family events
-
Passive House–inspired Smart Enclosure system for insulation and air-tightness
-
Geothermal and radiant heating ensure efficient, year-round comfort

