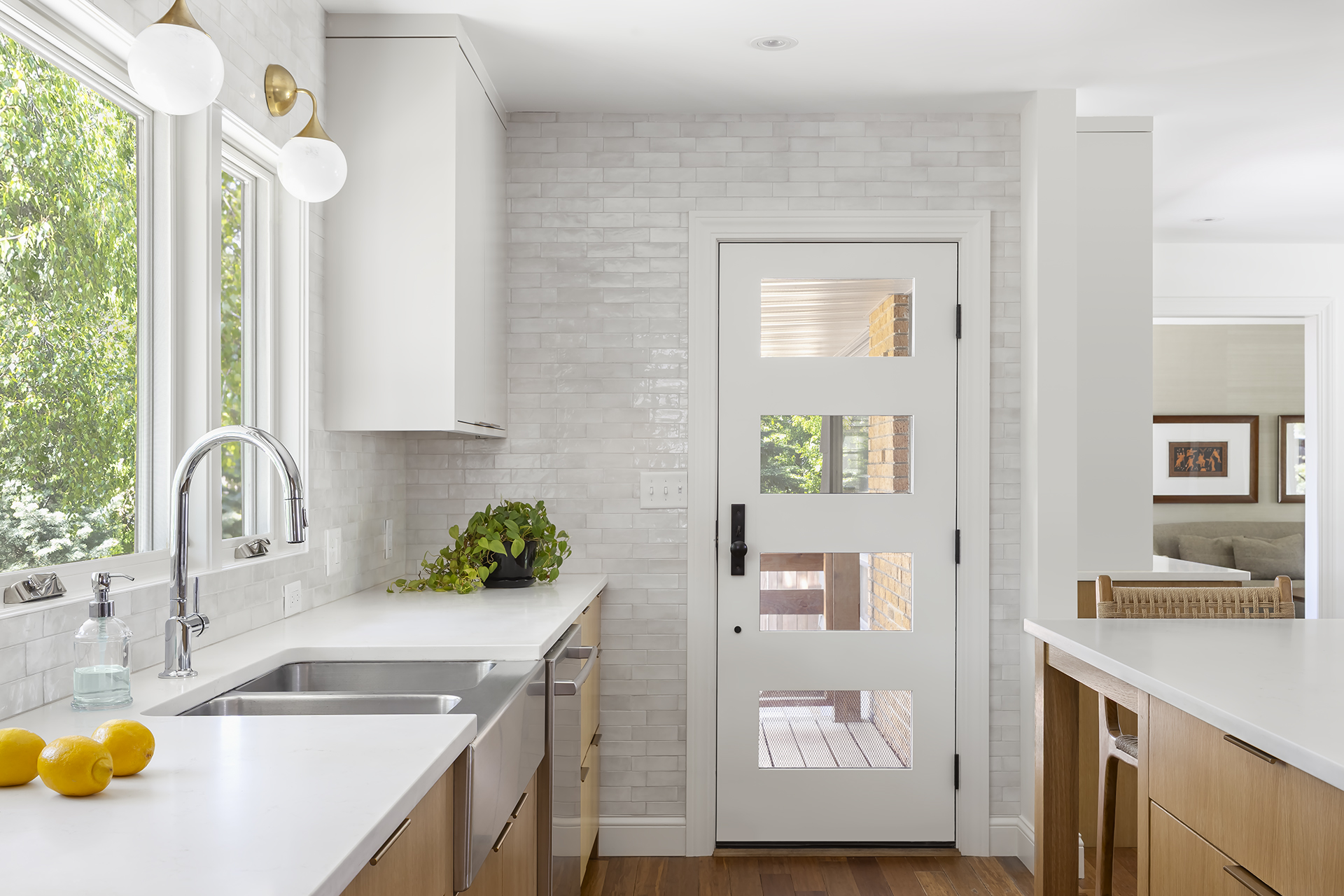MIDCENTURY ELEGANCE
SAINT PAUL, MINNESOTA
A charming 1960s mid-century rambler in St. Paul underwent a complete remodeling of the kitchen and guest bathroom. The goal was to create a modern, updated kitchen with better access to natural light and overall function that looked like it had always been a part of the home. The existing main floor full guest bath, which was small and cramped, was converted into an elegant and more functional half bath. Though in a separate space, the kitchen is open to the living and dining areas. To reduce visual clutter, a beverage center with fold-away doors was incorporated into the design, allowing mess and clutter to be easily concealed. Additional details include new exterior doors that are more in line with the original style of the home.
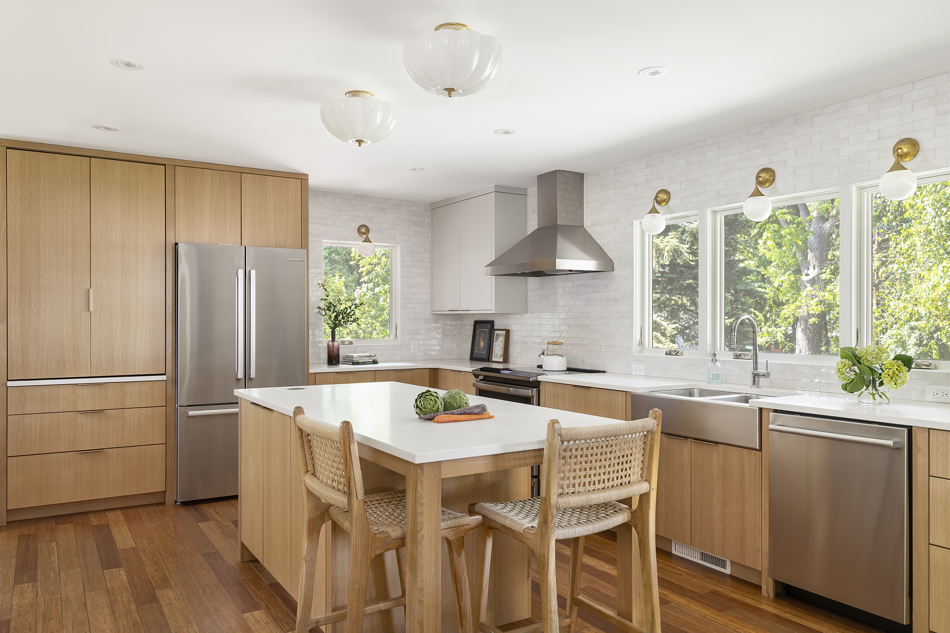
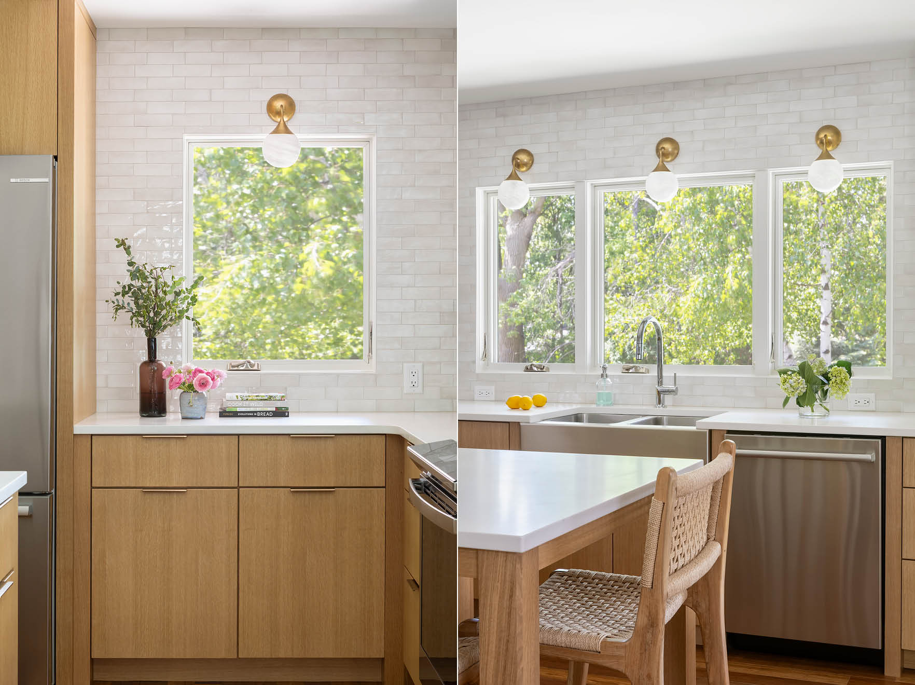
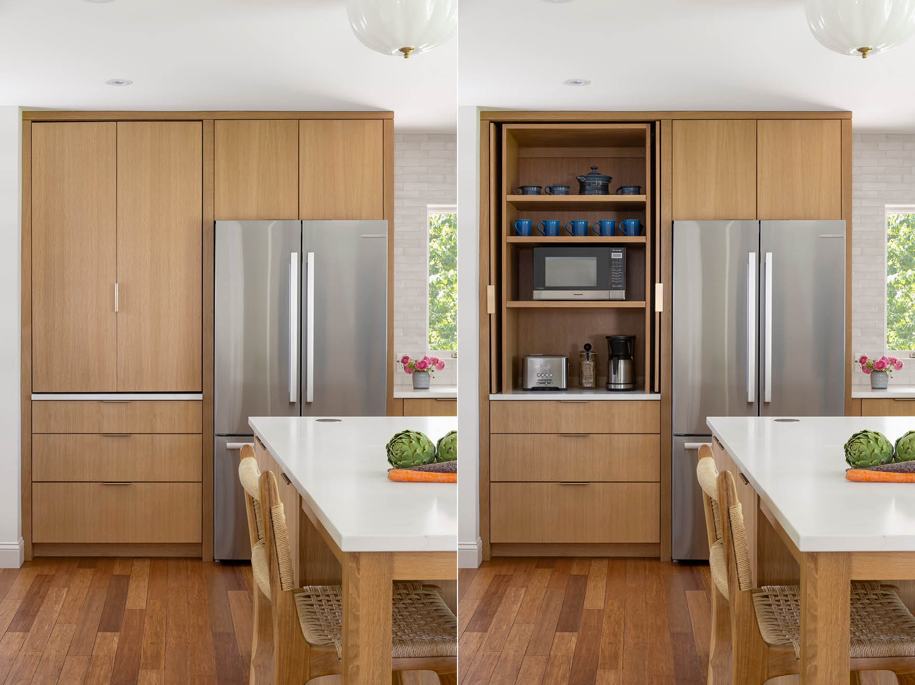
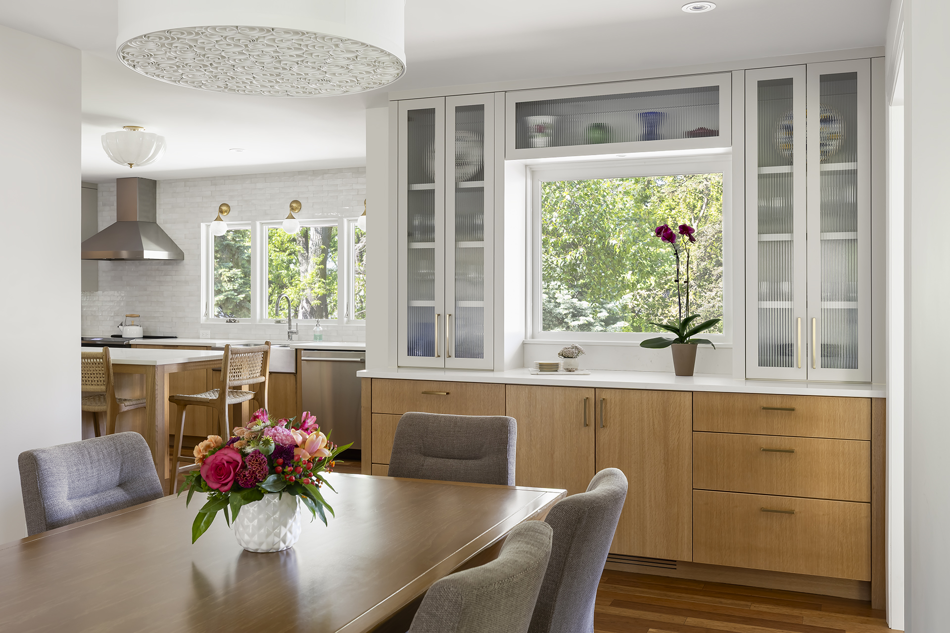
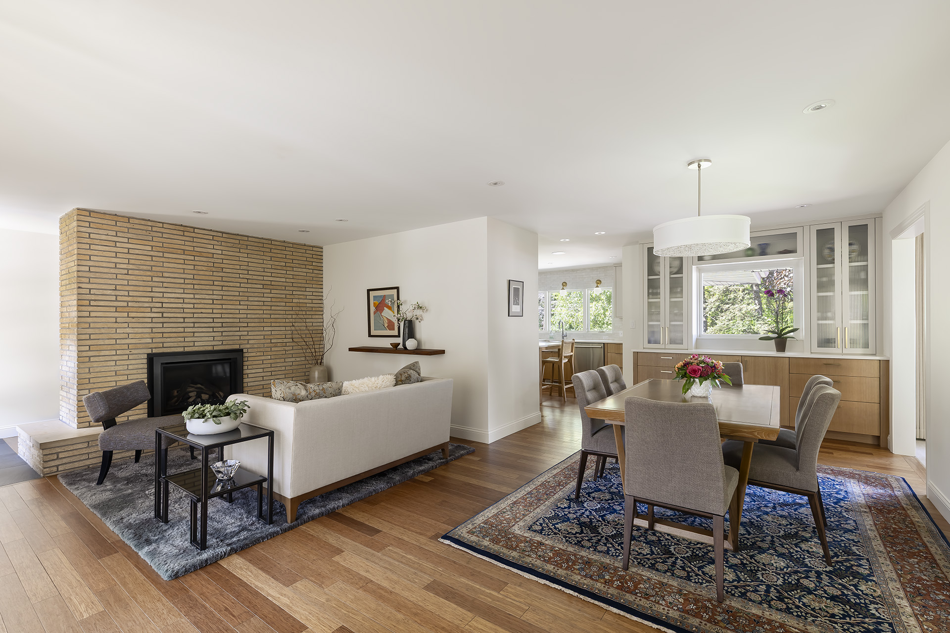
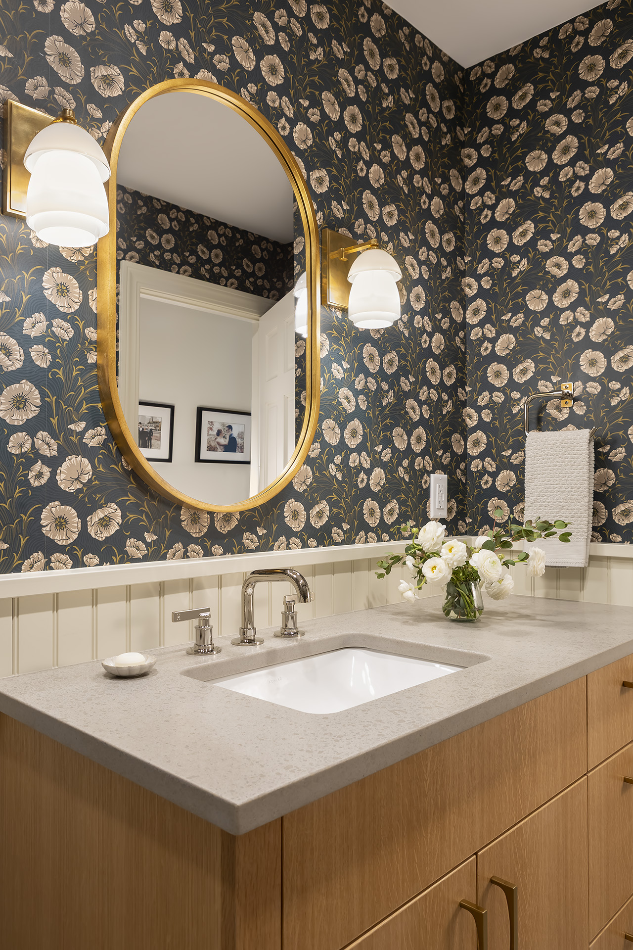
PROJECT TYPE
Kitchen and Bathroom Remodeling
PROJECT TEAM
Christine Albertsson, AIA, CID, NCARB, Partner
Madison Bose, Associate AIA
Sarah Hughes, Allied ASID
PHOTOGRAPHY
Andrea Rugg Photography
BUILDER
Rascher & Co
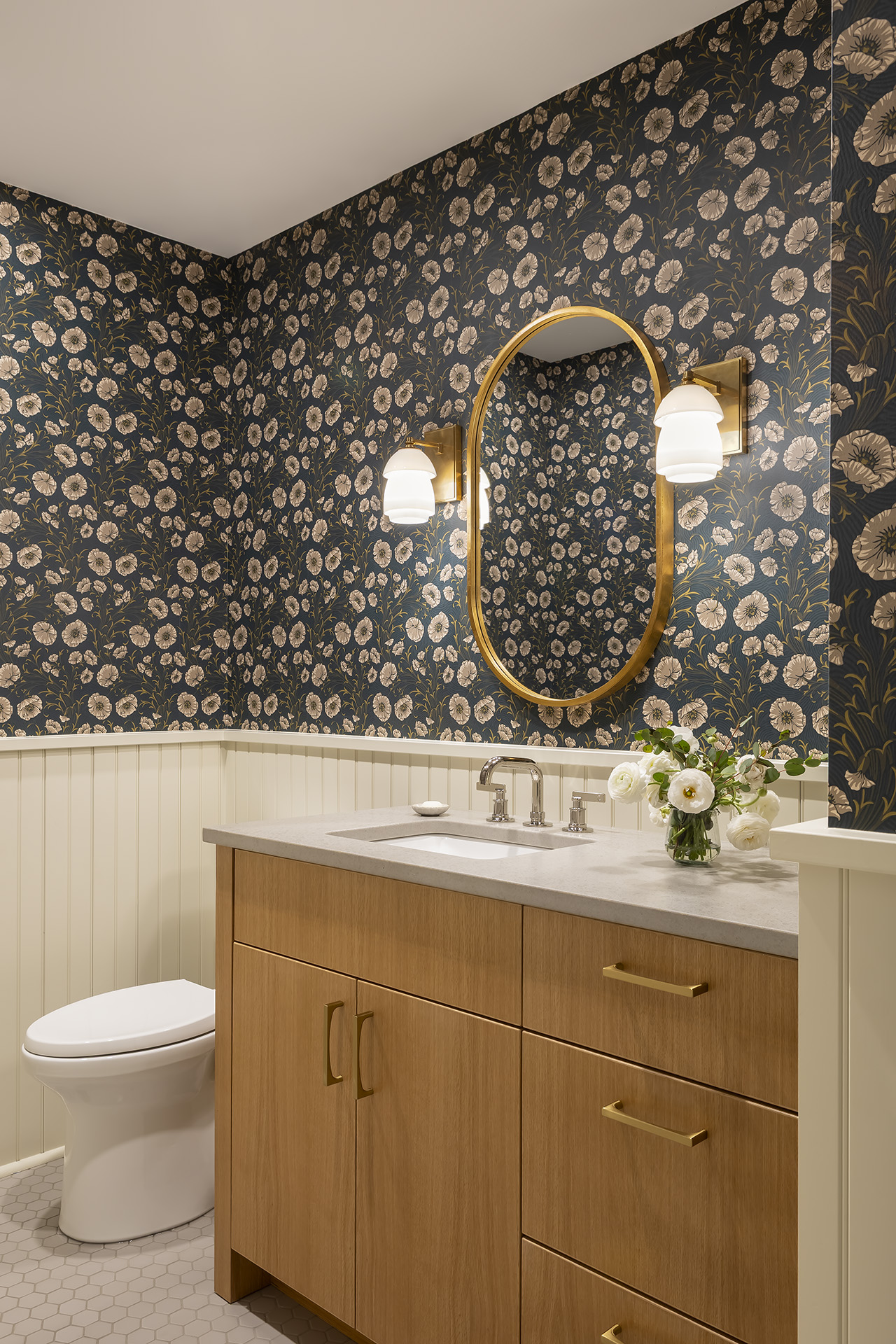
OF NOTE
- Modern flush cabinets in white oak
- Concealed beverage center cabinet
- Enhanced functionality and increased storage capacity without requiring additional square footage

