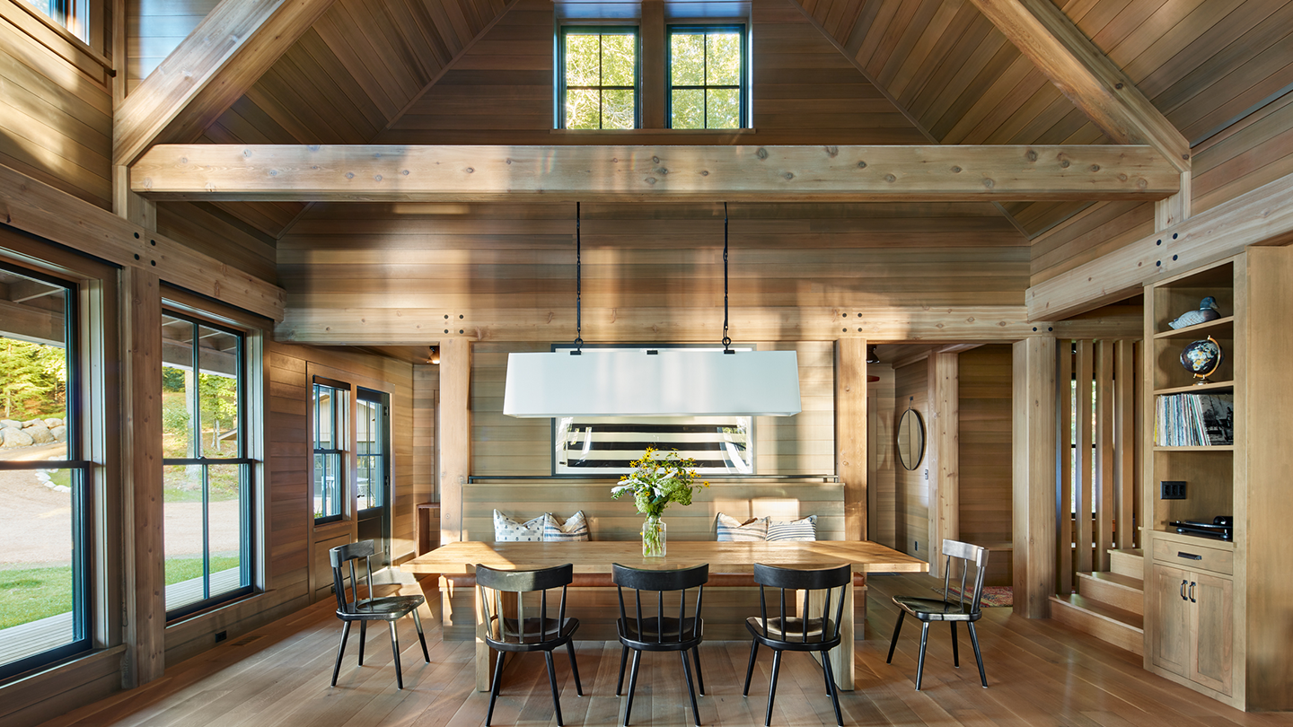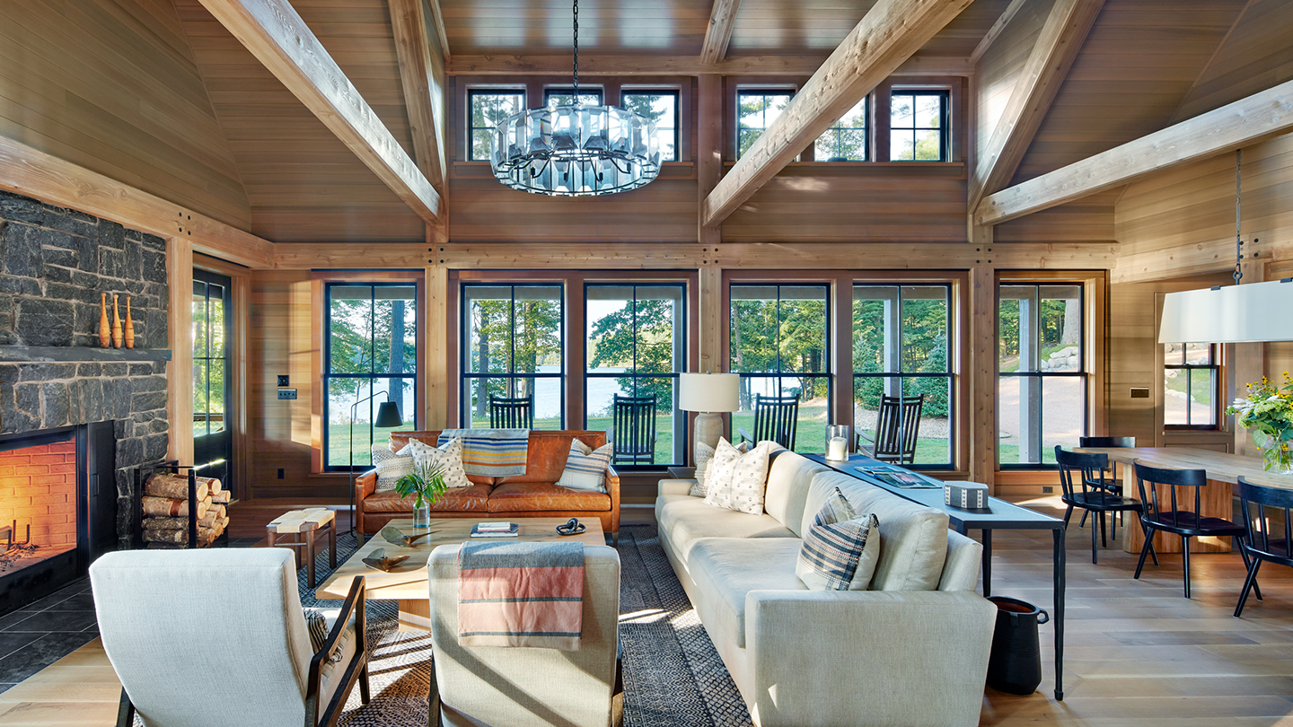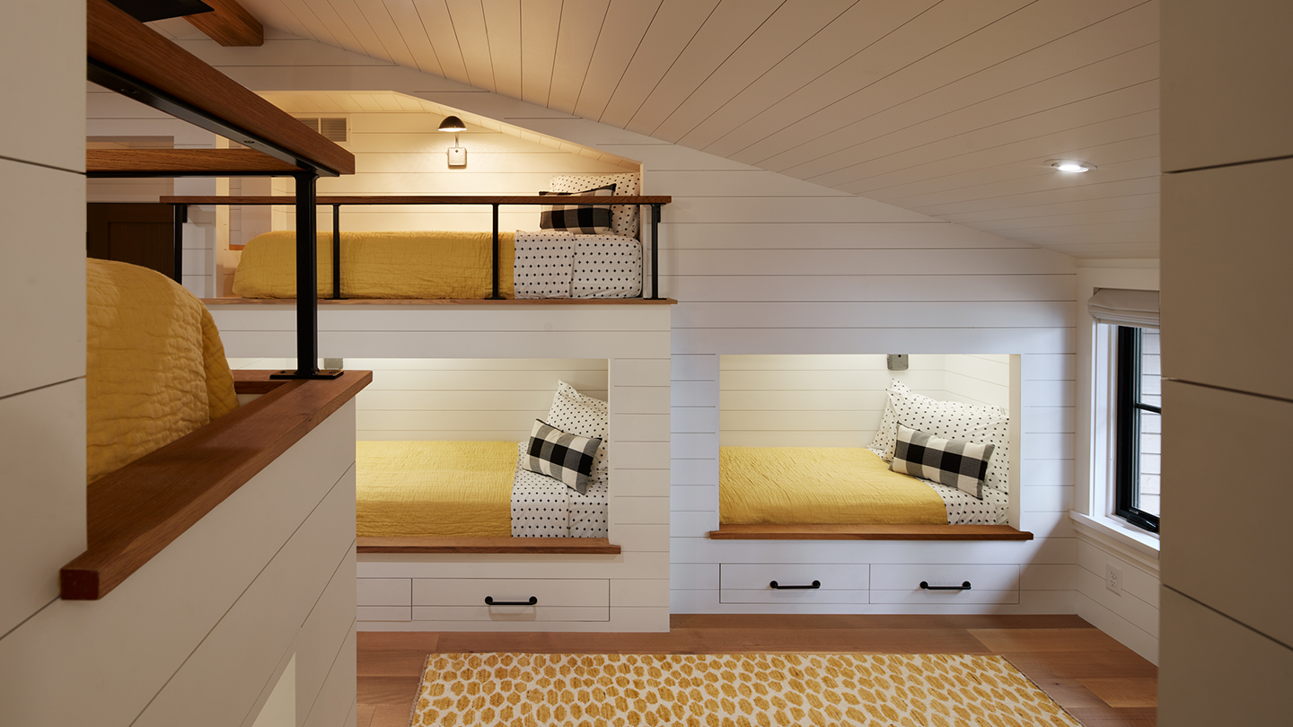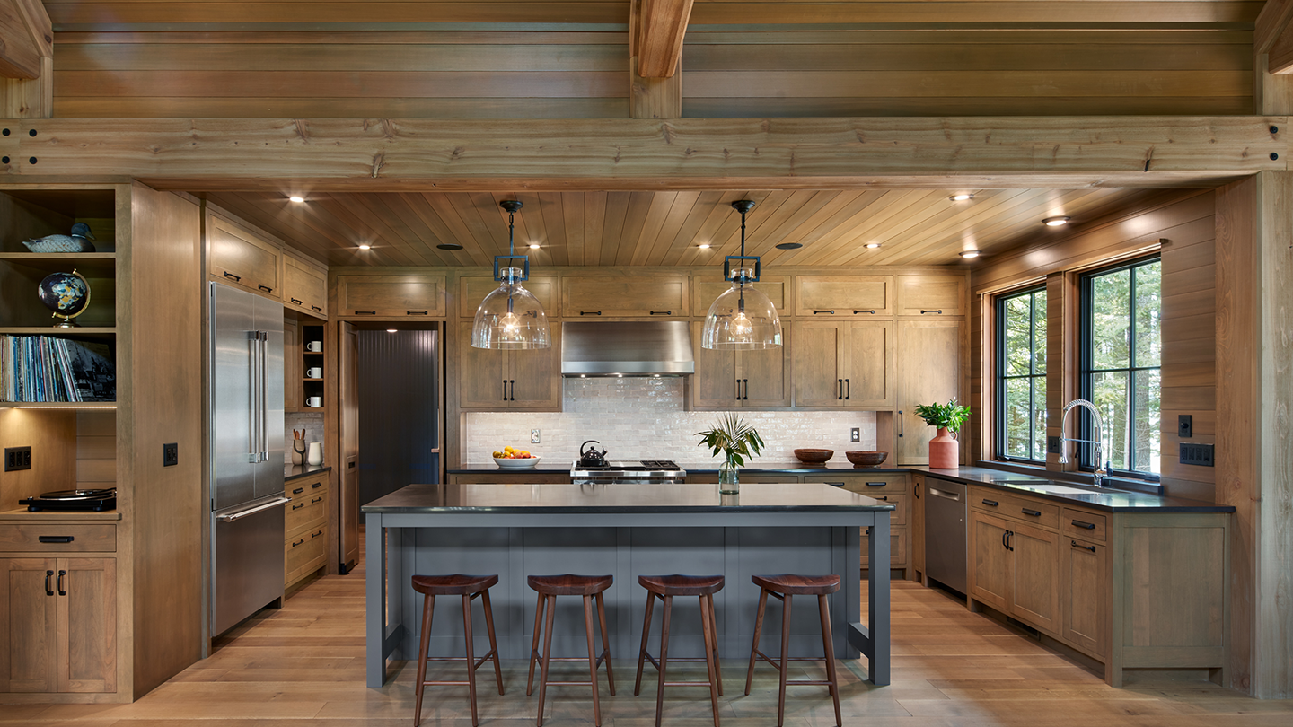We are honored to be featured in the Midwest Home Magazine’s article on one of this year’s most prominent architectural trends: family-centric design.
Photography is courtesy of Corey Gaffer Photography.
As our clients are prioritizing not only themselves but also their loved ones in their project goals, intentional home design has become more essential than ever. Whether it’s accommodating a growing family or creating a space for extended family where adult children can comfortably bring their own children, several architectural considerations can make a meaningful difference in achieving these goals. .
Guest suites or adjacent small cabins with kitchenettes for guest families, as well as compartmentalized bathrooms provide flexible accommodations for larger groups. Small desk nooks or private office spaces are also popular, so guests can work remotely if needed. Often, extra sleeping spaces can be improvised in the form of window nooks or lofts.
These architectural choices are more than just trends. They’re about creating a living environment that supports the diverse needs of modern families. By incorporating these elements, homeowners can ensure that their spaces are not only comfortable but also enhance their family life.
At Albertsson Hansen Architecture and Interior Design, we are dedicated to designing homes that accommodate and celebrate the dynamics of family life. By focusing on thoughtful design and practical features, we help create homes where everyone feels welcome and well-cared-for.
Click here to view the full article, published in the Midwest Home Magazine on June 26, 2024.




