Retreat homes offer an escape from the daily hustle and bustle of life, serving as serene havens where relaxation and natural beauty take center stage. At Albertsson Hansen Architecture and Interior Design, we specialize in crafting these special retreats, blending great design with functionality to create spaces that harmonize with their surroundings and offer a sanctuary from our daily lives.
Pine River Lodge | Pine River, Minnesota
Our project on a bluff in Central Minnesota reimagines the classic lake cabin with a modern twist. Designed to maximize the breathtaking south-facing views, this home features large picture windows that bring the panoramic landscape into every room. The goal was to create a retreat that embodies quiet elegance while seamlessly integrating with the environment.
The design includes a unique courtyard formed by the cabin, garage, and guest cottage, which can be transformed into a pickleball court—perfect for active weekends. Inside, the warm and inviting atmosphere is achieved through white-washed cedar paneling and oak floors, evoking a sense of relaxation and a strong connection to nature.

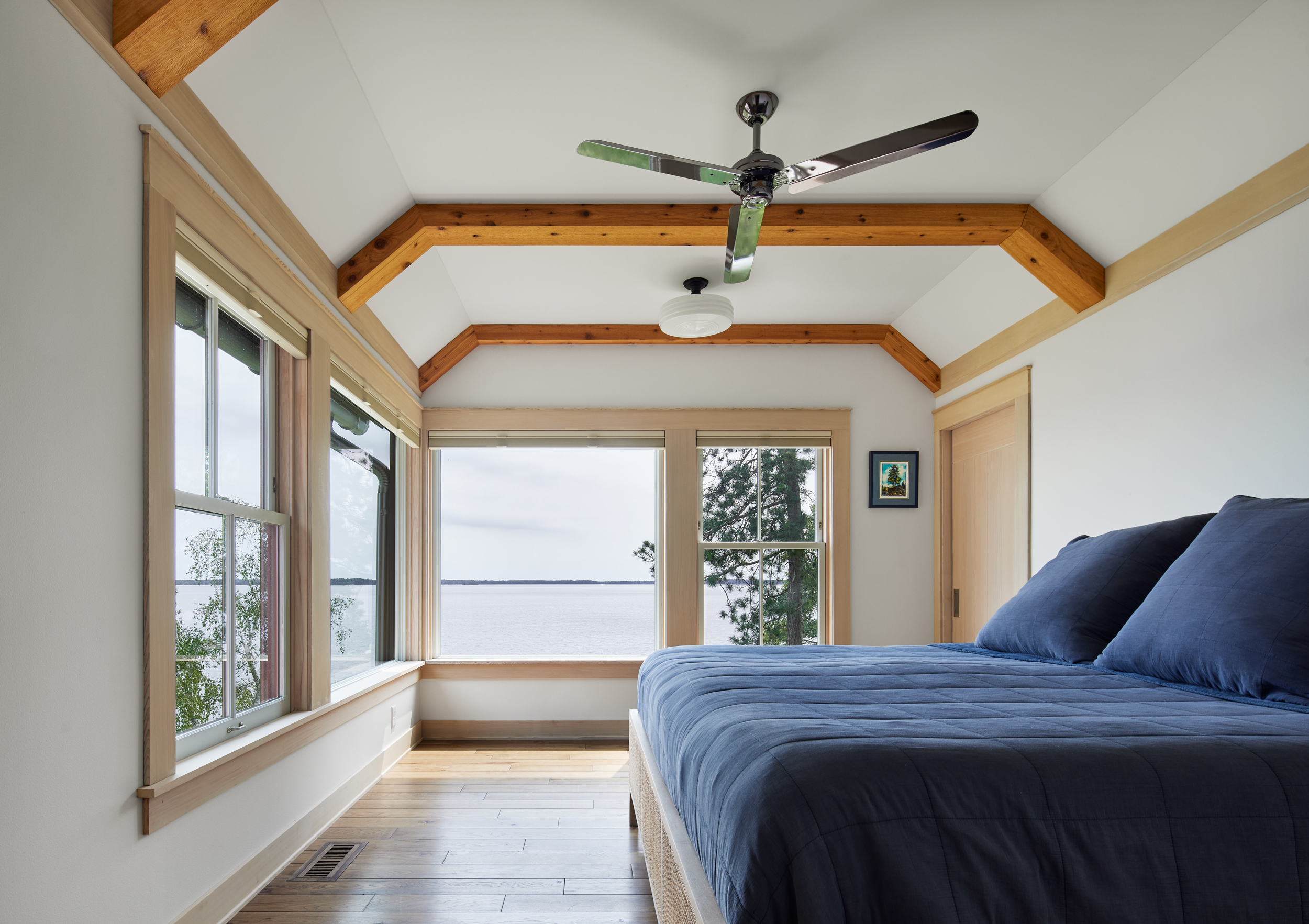
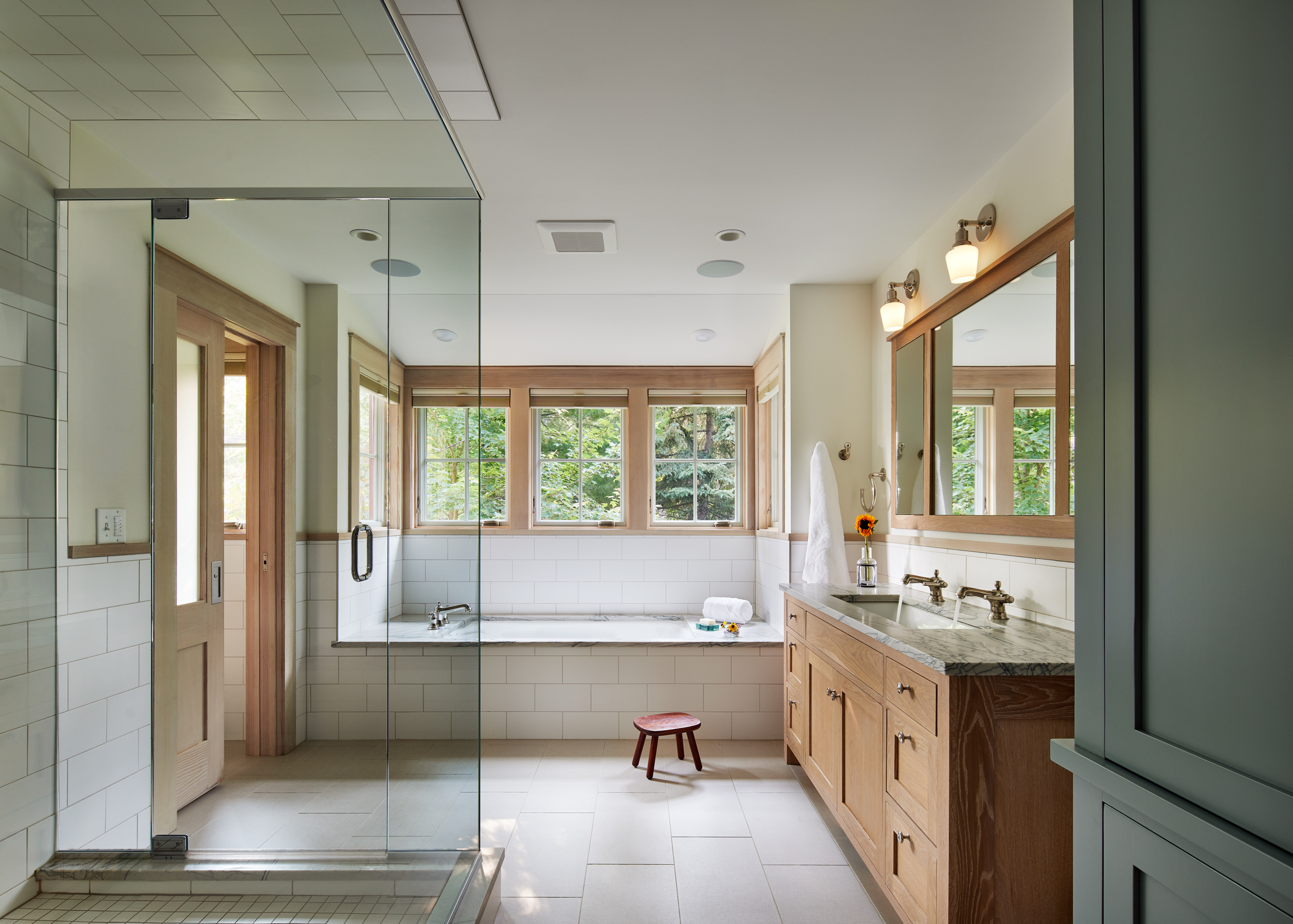
Photography: Corey Gaffer
Boundary Waters Retreat | Ely, Minnesota
Nestled on the edge of the Boundary Waters Canoe Area Wilderness, this new Burntside Lake cabin prioritizes views and the sounds of nature over sheer space. With just 2,000 square feet, including a remodeled bunkhouse, the design focuses on making the most of its surroundings. A screened-in porch provides a respite from mosquitoes, while a wood-burning fireplace serves as the heart of the main living space.
The cabin’s dark exterior materials help it blend seamlessly with the natural landscape, while the original outdoor sauna, remodeled to perfection, completes the authentic Iron Range North Woods experience.
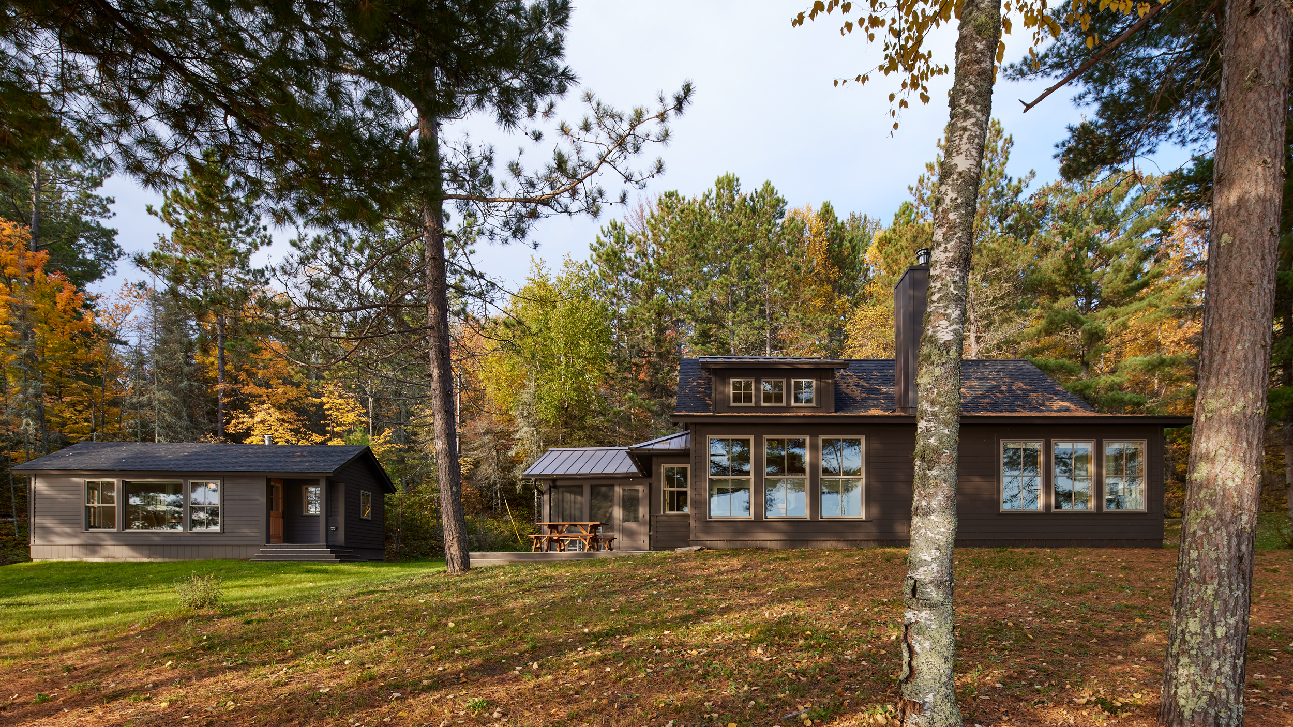
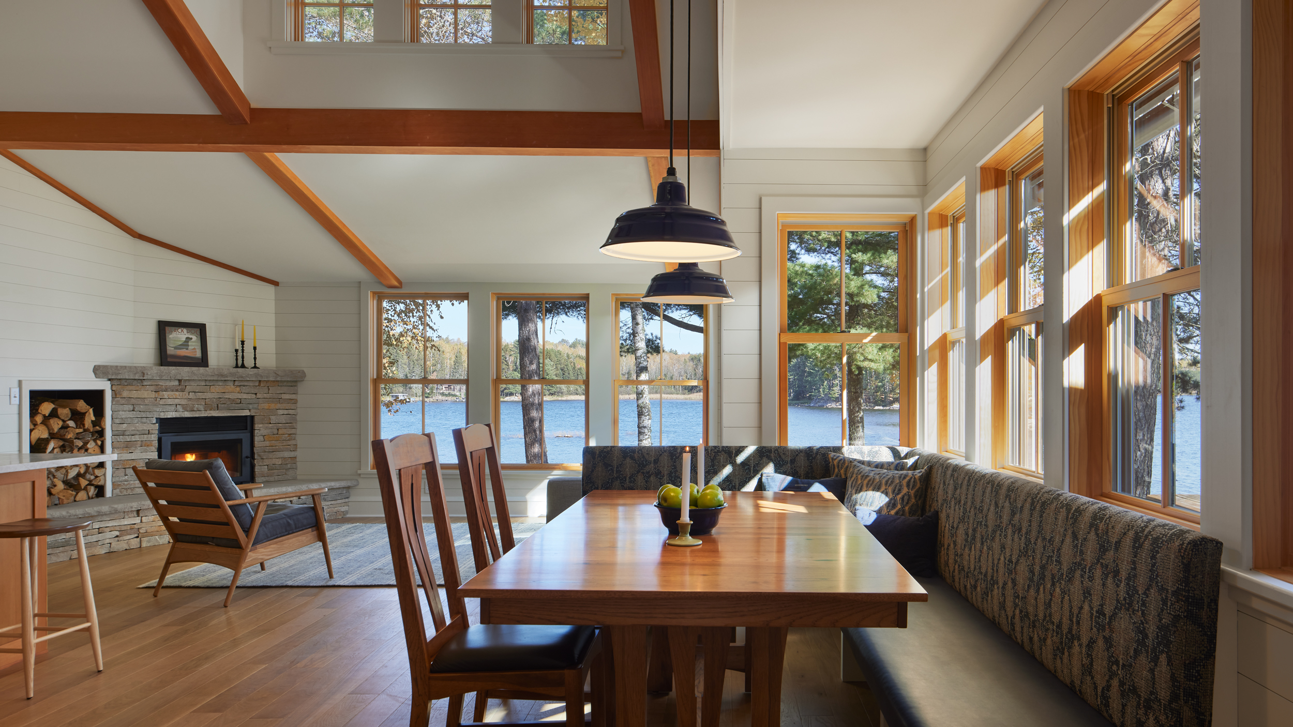
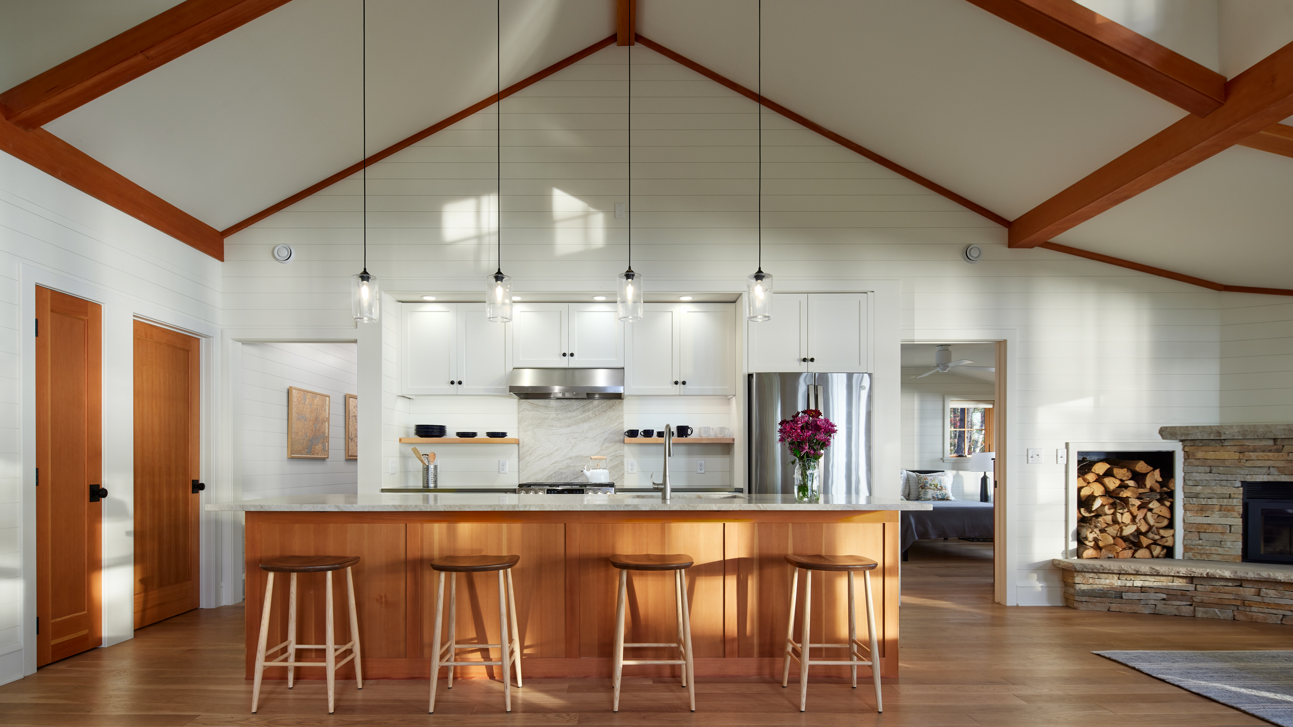
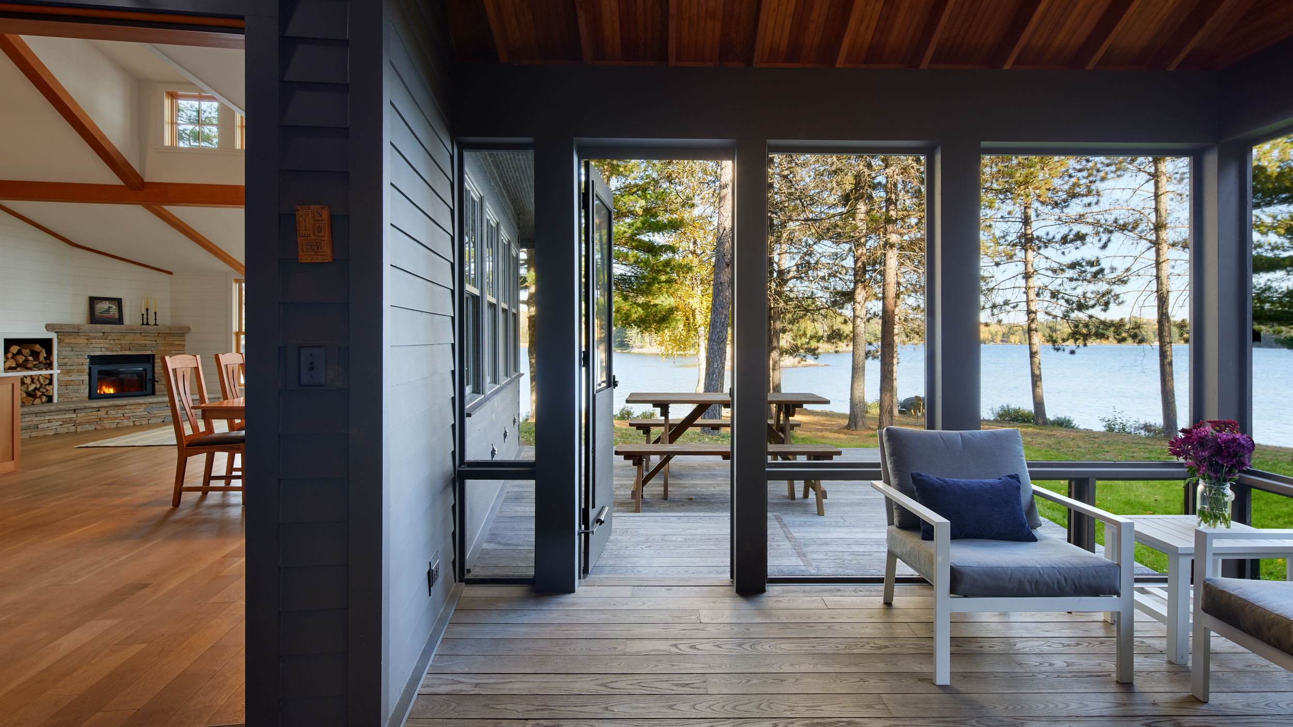
Photography: Corey Gaffer
North Shore Overlook | Lake Superior, Minnesota
Perched on a ridge overlooking Lake Superior, this modern retreat is built for year-round recreation in Minnesota’s Arrowhead region. Open concept living accommodates large groups of family and friends, in a decidedly casual arrangement: there is no dining table as all meals are eaten at the kitchen island/table. Large pictures windows take their design cues from the nearby Lutsen lodge, while the fireplace sets a more industrial tone with its raw steel façade. The black vertical siding on the exterior blends into the boral forest surroundings while nodding to the Scandinavian roots of the region.
The design priorities were clear: to capture the panoramic views of Lake Superior while staying nestled among the trees and maintaining a deep connection to the landscape.
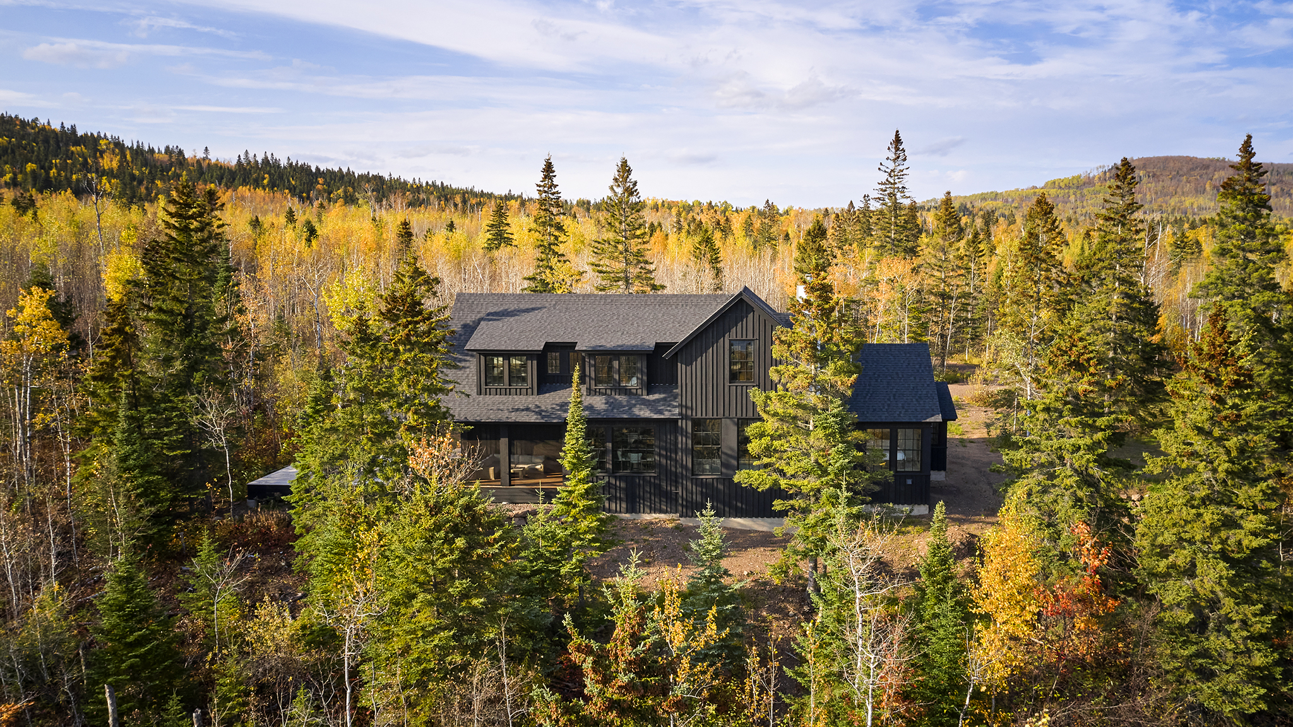
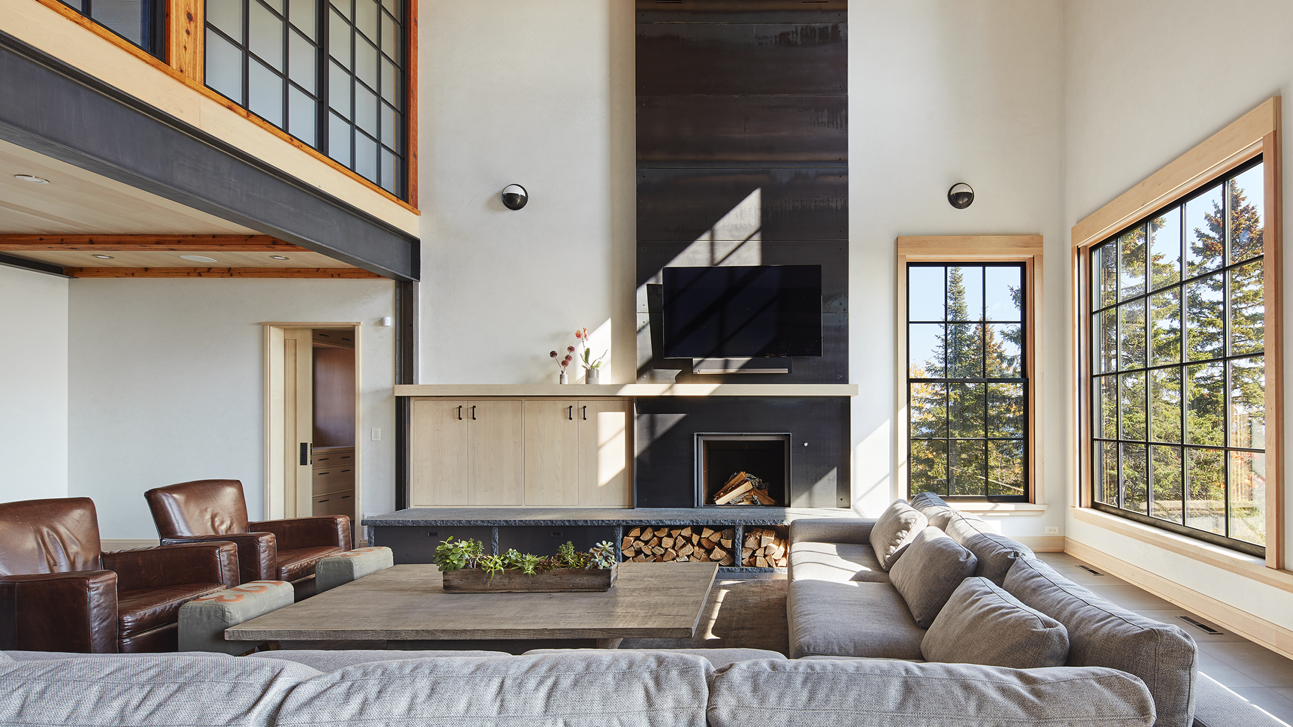
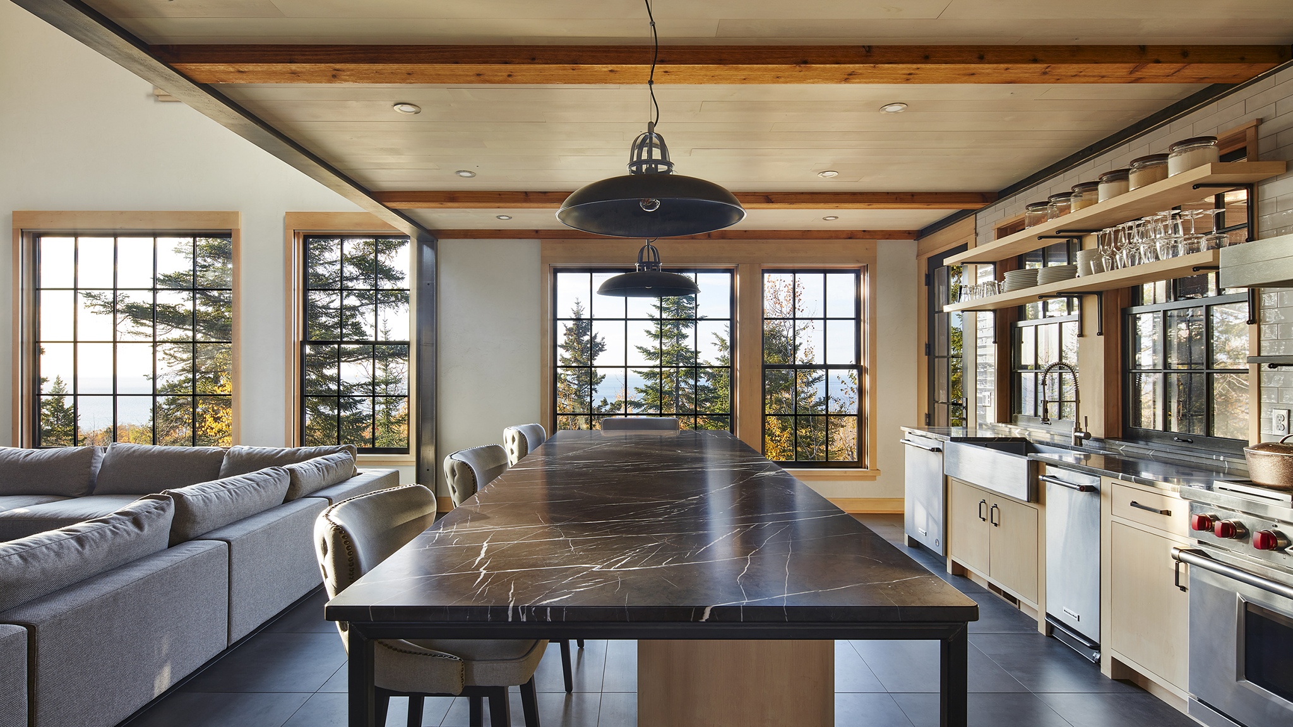
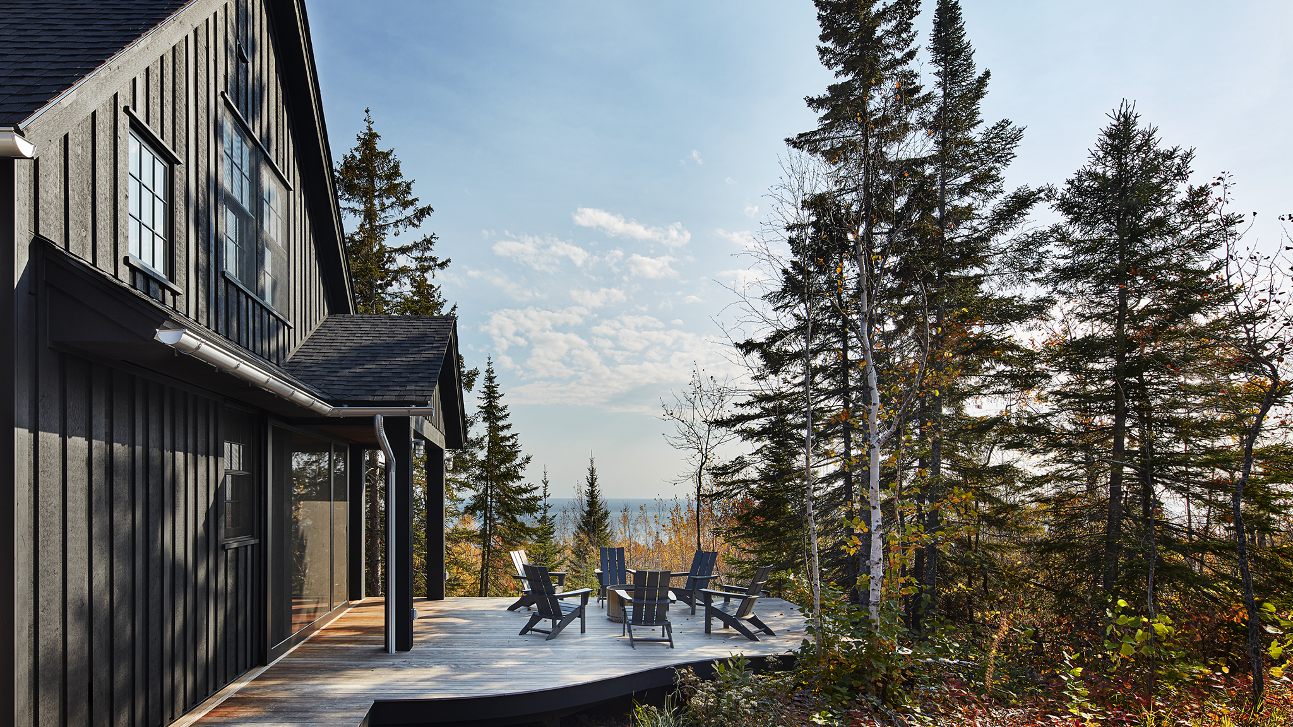
Photography: Corey Gaffer
Big Sand Lake Retreat | Park Rapids, Minnesota
Our design for a lakeside cabin complex in Northern Minnesota honors a tradition of modest fishing retreats. The challenge was to create something new that respects the small-scale, understated character of the original cabins on the lake.
The solution? Three small, dark-colored buildings that seamlessly blend into the surrounding environment. The main house is designed for spatial efficiency and maximum functionality, with a focus on sustainability and indoor air quality. The garage/recreation cabin serves as a bar and hangout space, while the guest cottage offers living space, two bedrooms, a bathroom, and an outdoor shower. This design fosters a sense of continuity with the past while providing modern comforts.
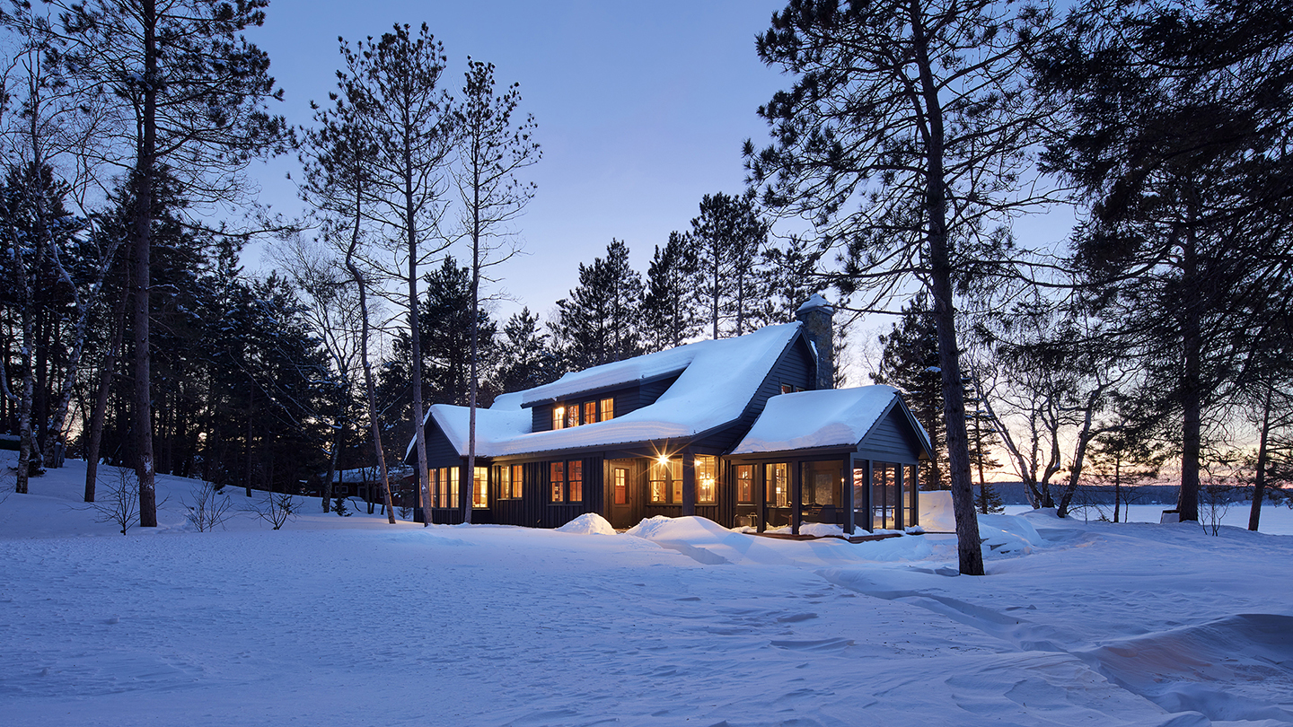
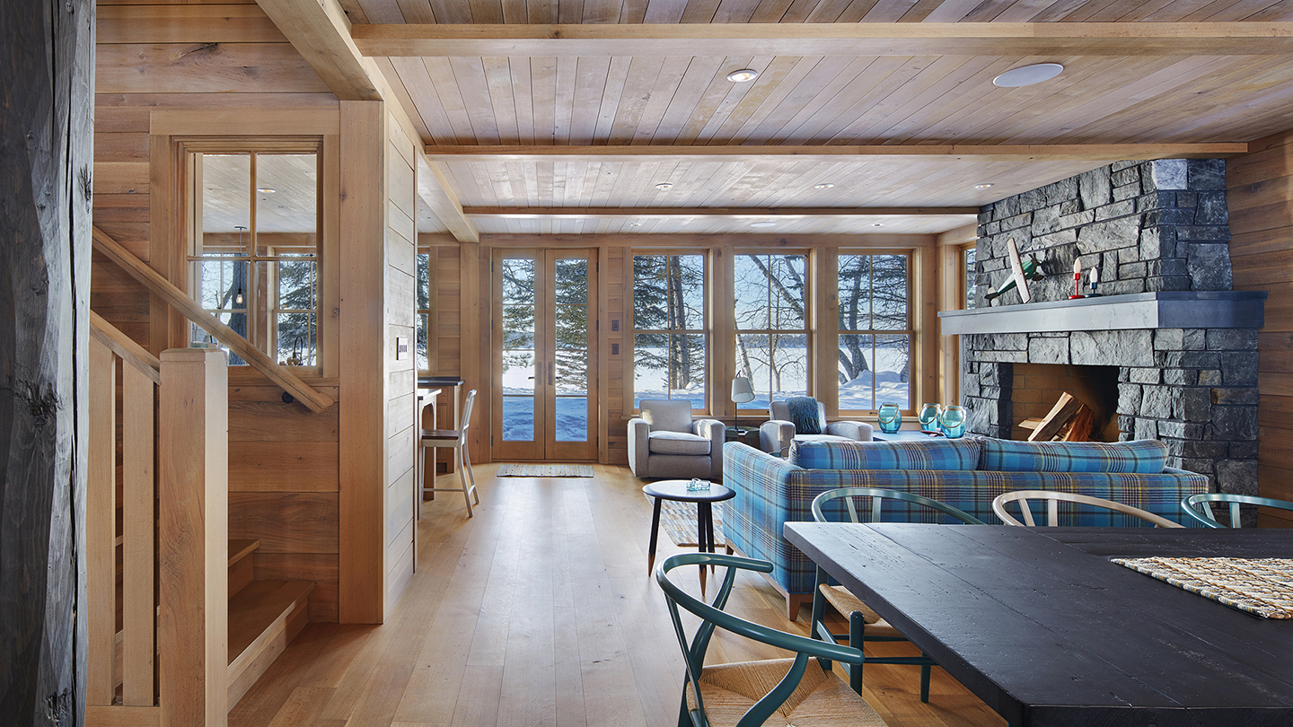
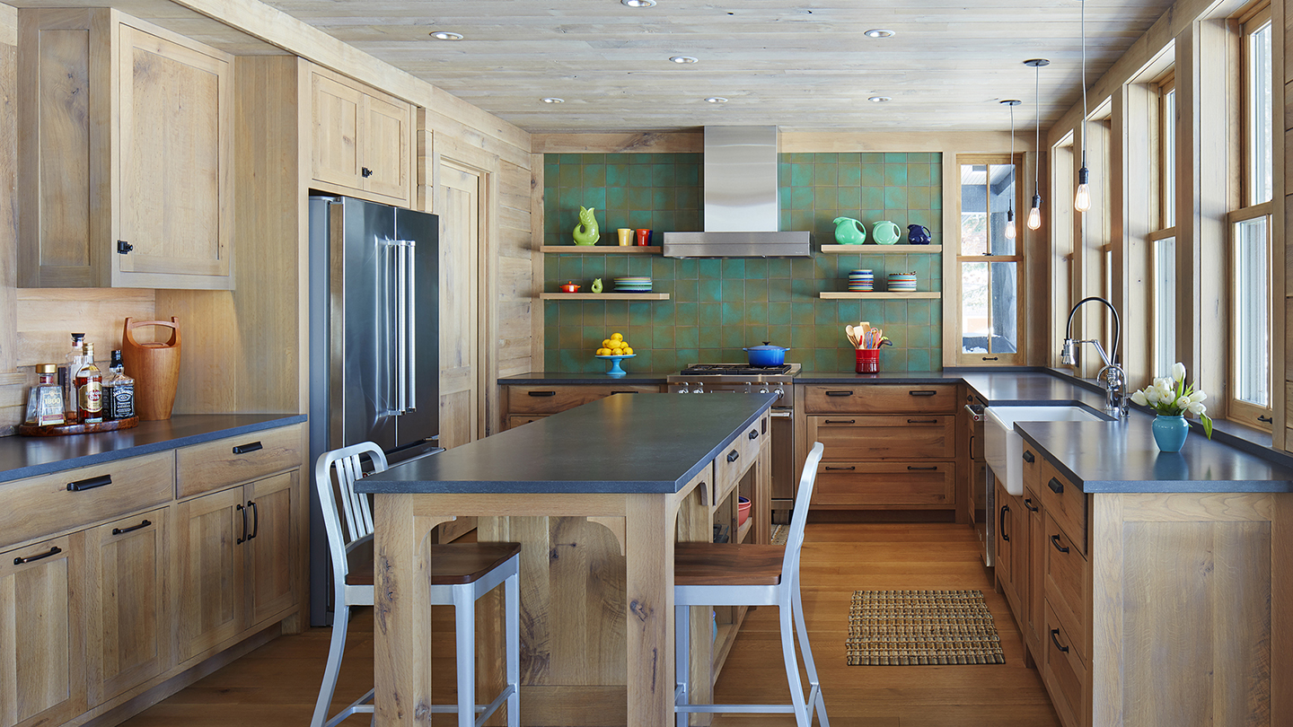
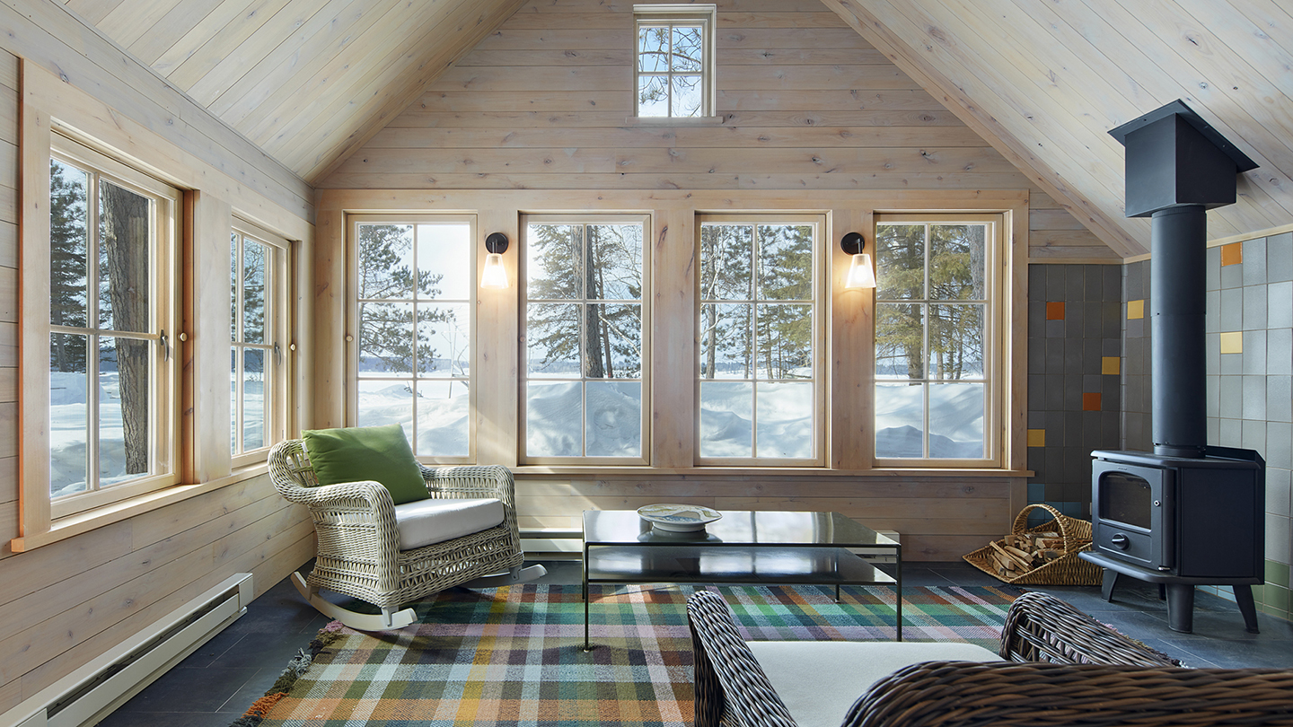
Photography: Corey Gaffer
Designed to provide a deep connection to nature and a haven from the ordinary, retreat homes are more than just getaways. Here at Albertsson Hansen Architecture & Interior Design, our mission is to design retreats that seamlessly combine aesthetics, practicality, and a profound sense of belonging. Whether you’re looking for a ridgetop retreat or a lake cottage, our designs are tailored to enhance your experience and provide a sanctuary where you can truly unwind and reconnect.
View our collection of Retreat Homes here.
