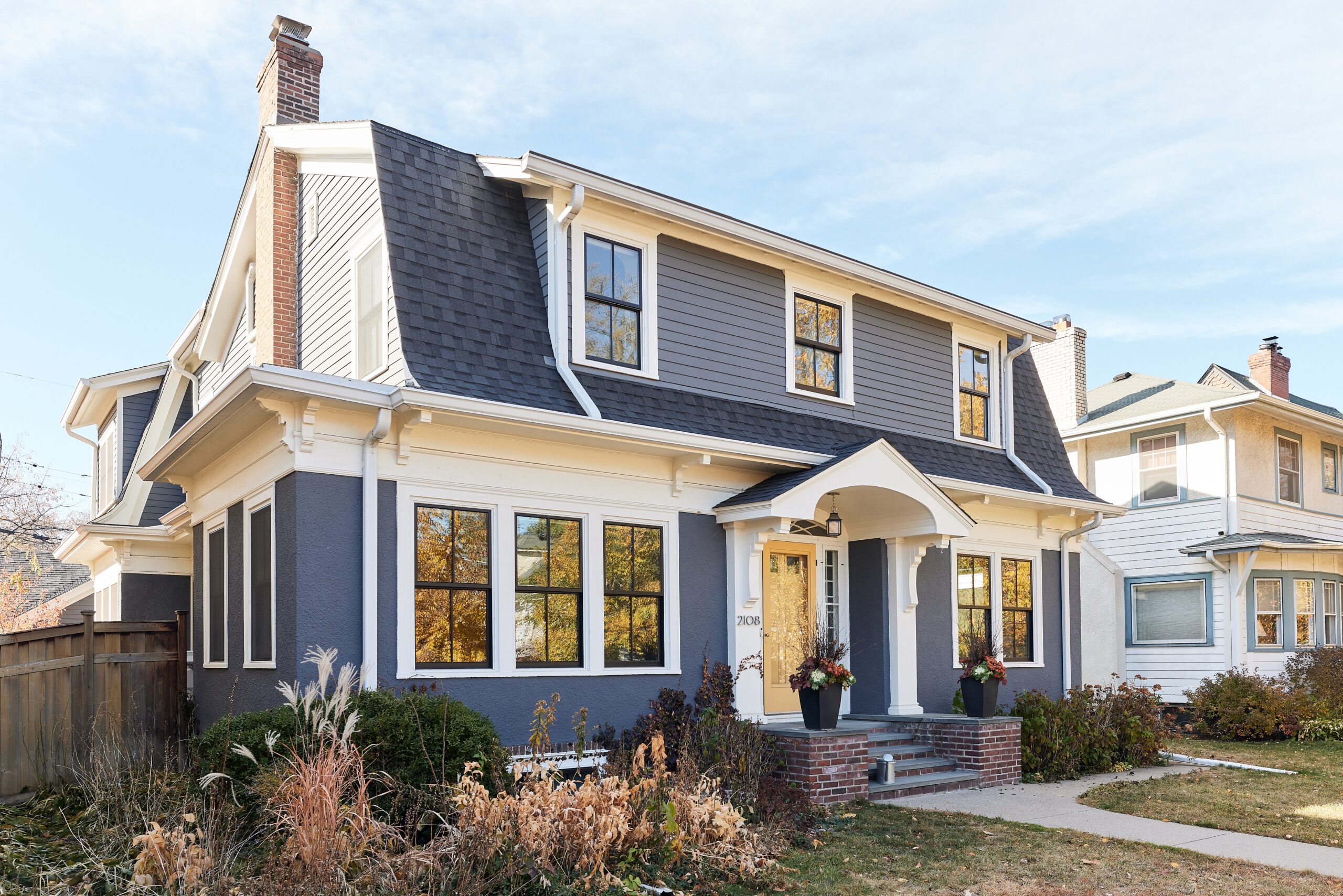GAMBREL GREEN
MINNEAPOLIS, MINNESOTA
This home renovation introduced several key updates, significantly enhancing functionality and aesthetics. Removing an outdated 1980s addition allowed for higher ceilings and improved views from the kitchen and dining areas. Enlarged kitchen windows and new white oak flooring throughout the main level boost natural light and modernize the space. A custom dining table with a built-in bench maximizes the space and is a central hub for family activities. The mudroom was renovated with hex tile flooring, white oak cubbies, and a frosted glass pocket door. A new primary suite was added on the east side of the house, accompanied by a bright sunroom below, which enhances winter enjoyment. The former primary bedroom was converted into a new primary closet and bathroom, featuring a simple white vanity and soapstone countertop. A newly organized first-floor space now includes a light-filled powder room. A new garage was constructed, designed to accommodate an electric vehicle, and solar panels were installed to reduce the home’s carbon footprint.
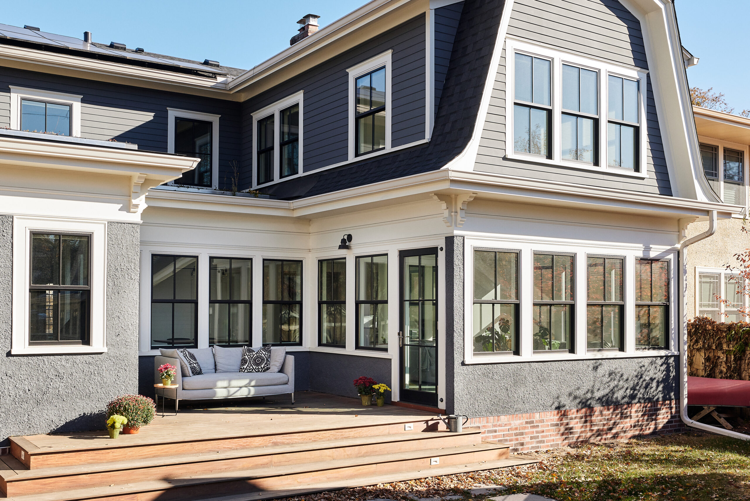
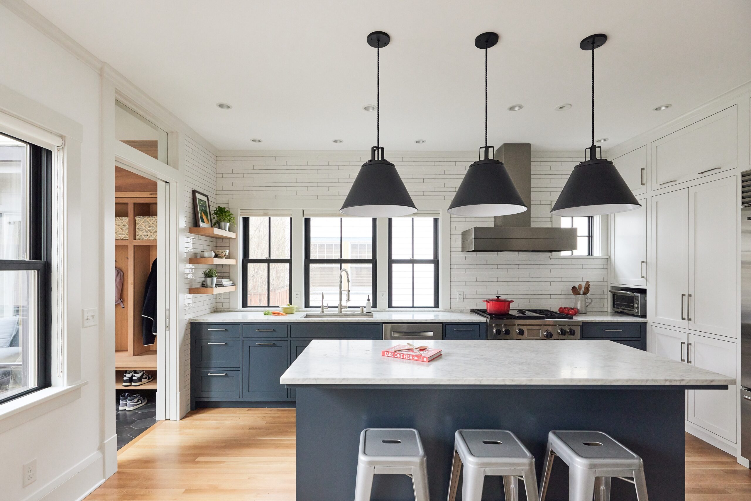
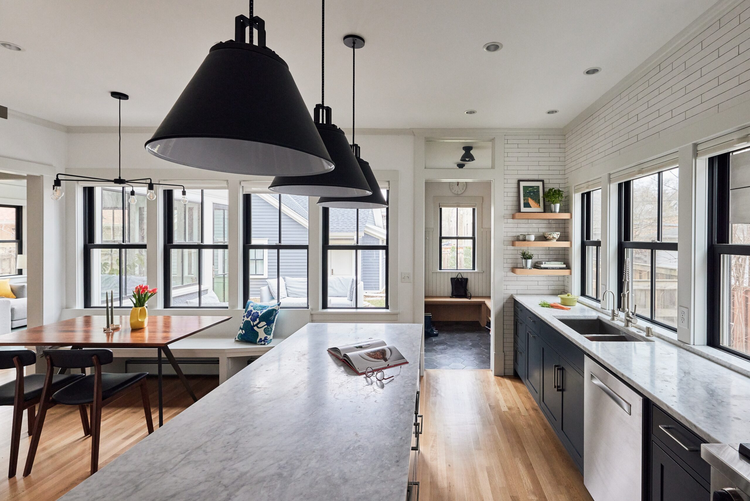
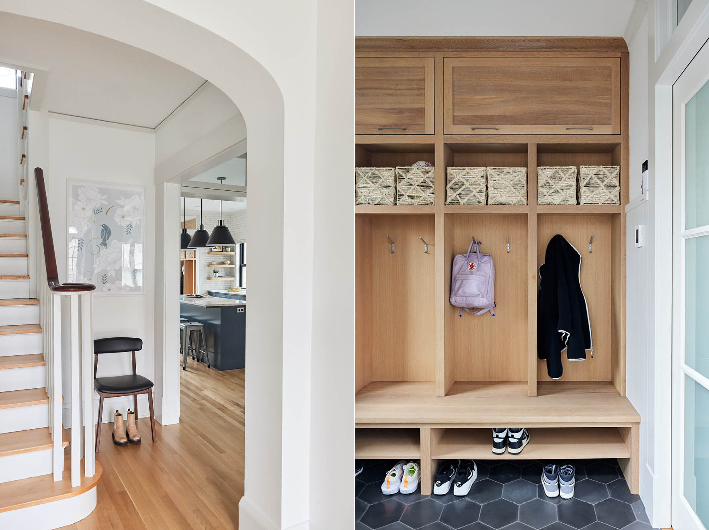
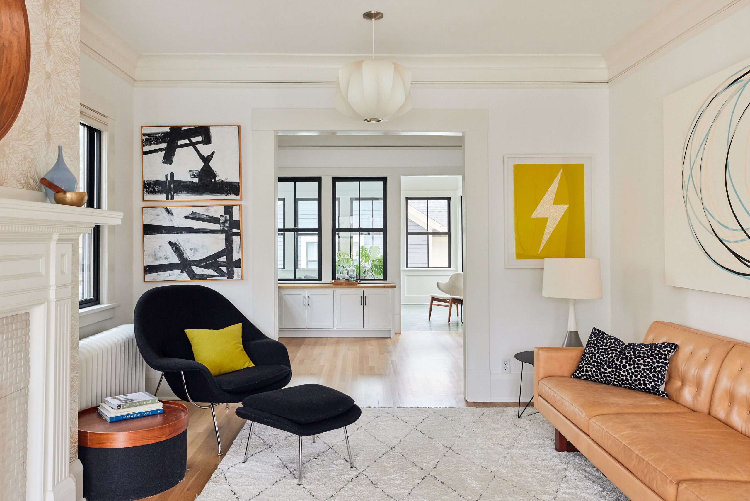
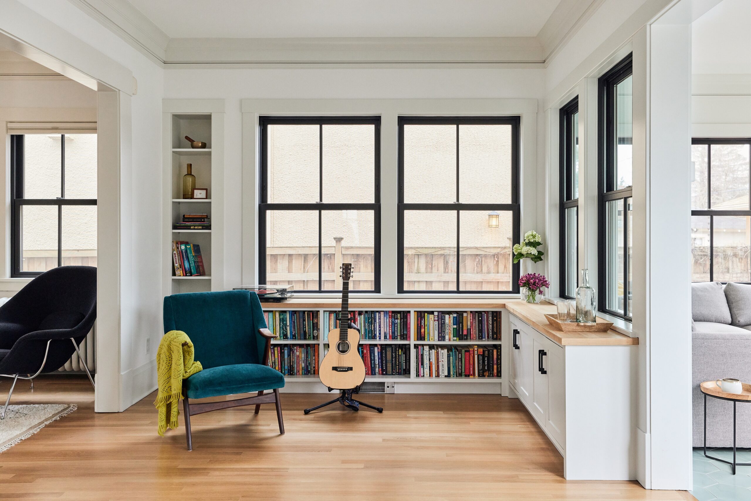
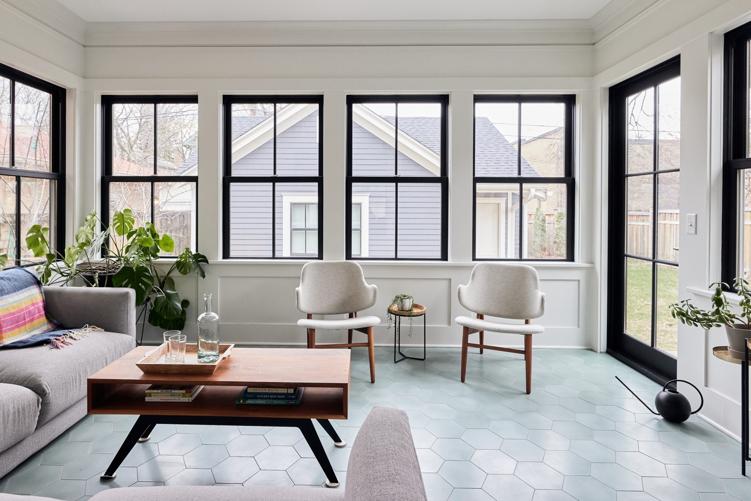
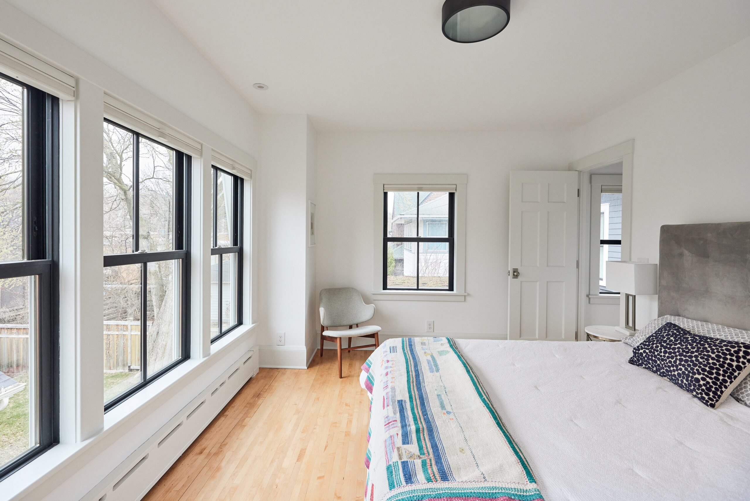
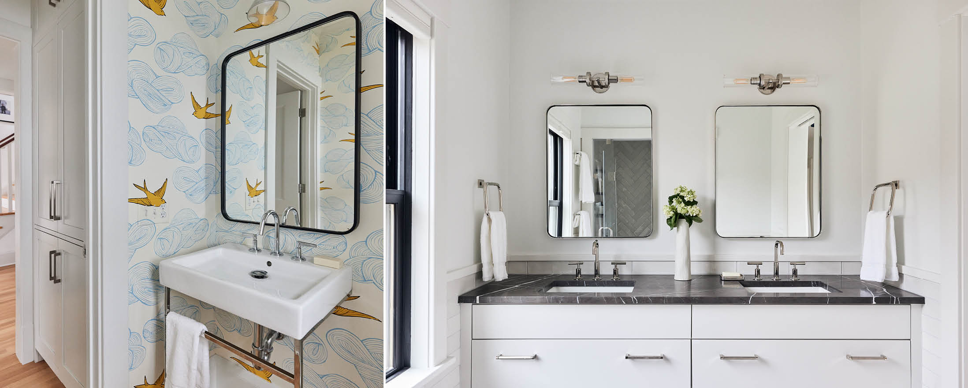
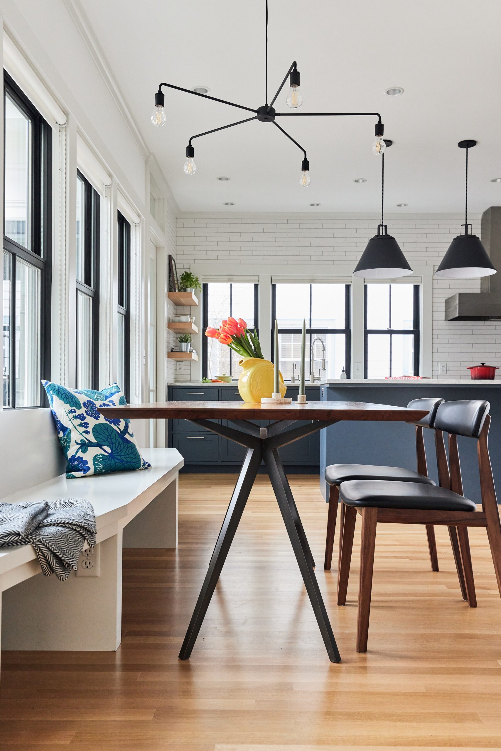
PROJECT TEAM
Ian McLellan, AIA, NCARB, Partner
Madison Bose, Associate AIA, Allied ASID
PHOTOGRAPHY
Wing Ho, Canary Grey
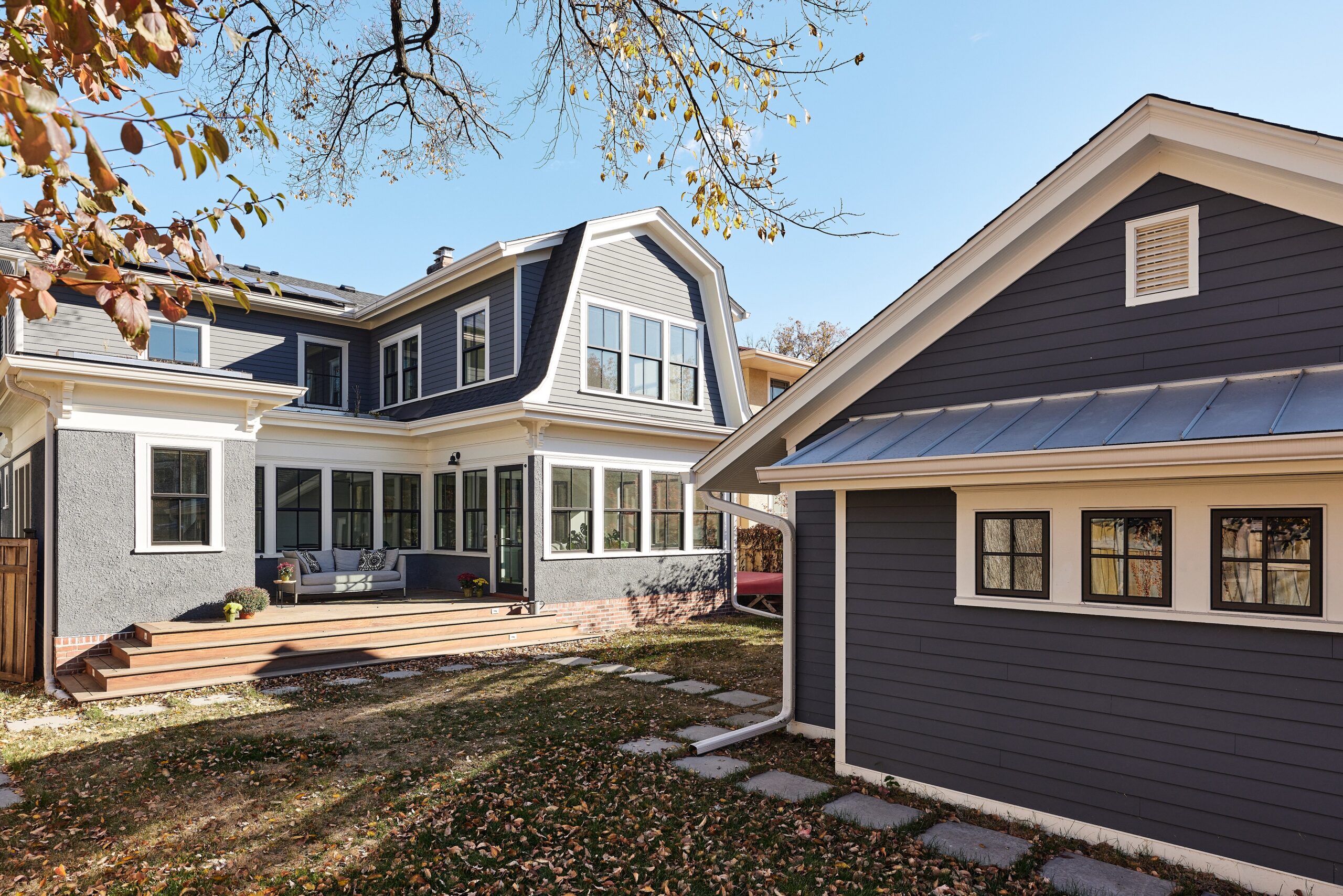
OF NOTE:
- The relocation of the garage preserved a cherished silver maple tree in the backyard.
- The removal of the outdated addition allowed for taller ceilings and improved backyard views.
- The sunroom enhances indoor-outdoor living and winter enjoyment.
- Installation of solar panels and a new electric vehicle-compatible garage underscores a commitment to sustainability.

