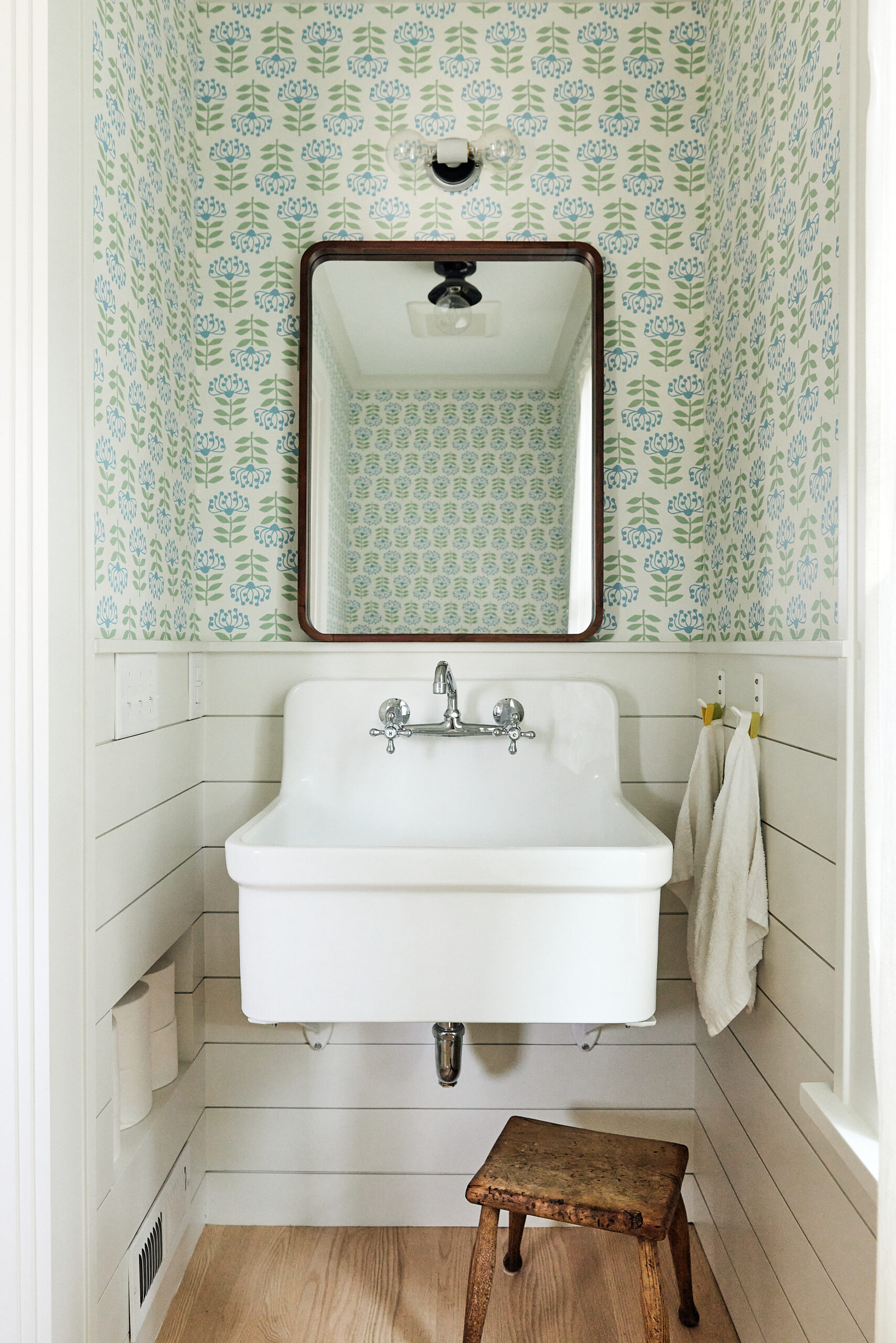MERRIAM PARK REMODELING
ST. PAUL, MINNESOTA
A small 1916 home in St. Paul was expanded and remodeled to accommodate a growing family. Like many houses of its era, the kitchen was small, outdated and cut-off from the rest of house. A characteristic lack of a mudroom or first-floor bathroom, or logical connection to the back yard were also challenges. A new addition to the back of the home expands both levels, providing space to update and expand the kitchen on the main floor, while increasing the number of bedrooms upstairs to three. A small covered back porch allows for easy access to the back yard. The result is an efficient and well appointed older home that meets the needs of a modern family.







PROJECT TEAM
Todd P. Hansen, AIA, CID, Partner
Jim Kuipers, Assoc. AIA
PHOTOGRAPHY
Wing (Ta) Ho
BUILDER
EK Johnson Construction

OF NOTE
- Space was added for the bedrooms by extending the second floor over a one story portion of the house .
- The kitchen was enlarged by removing a corner of the dining room which provided enough room for an island.
- White shaker style cabinets and Carrera marble counters maximize daylight, and the white painted trim unifies all of the first floor spaces.

